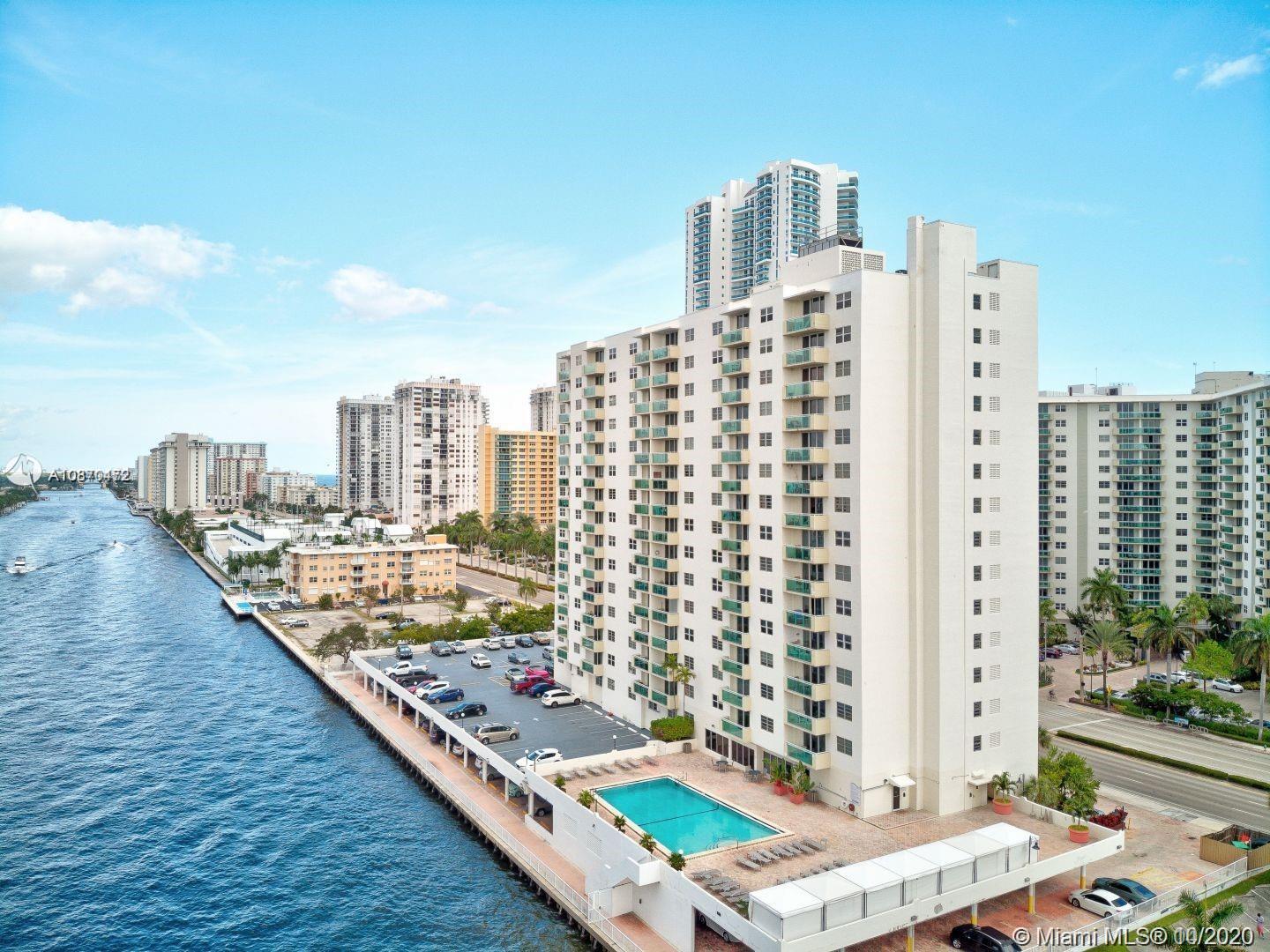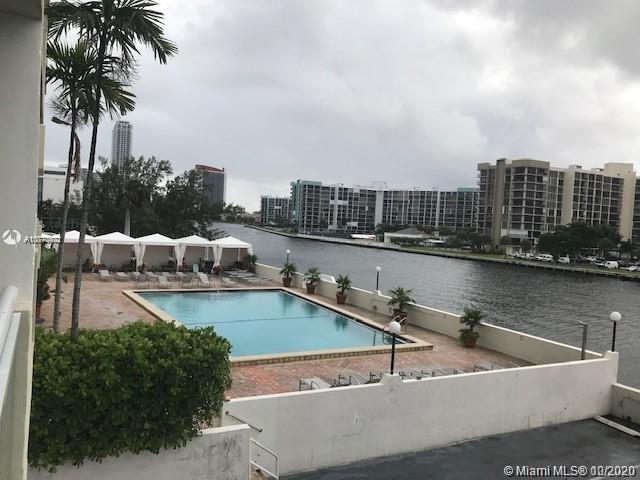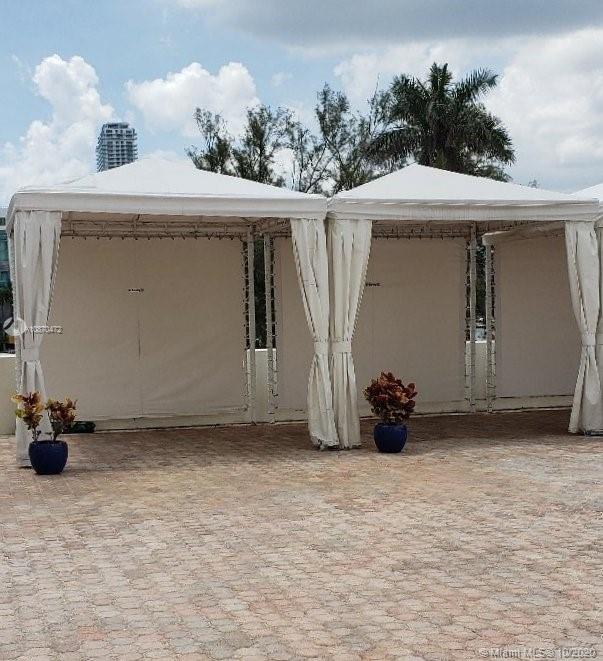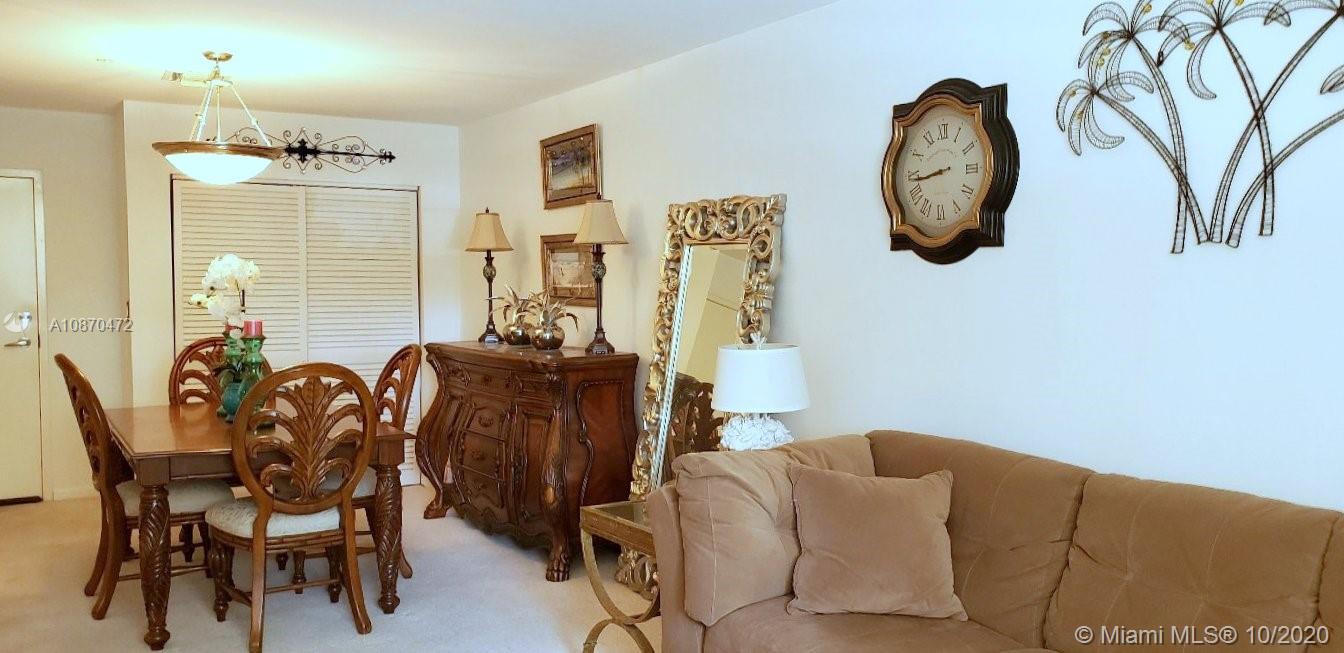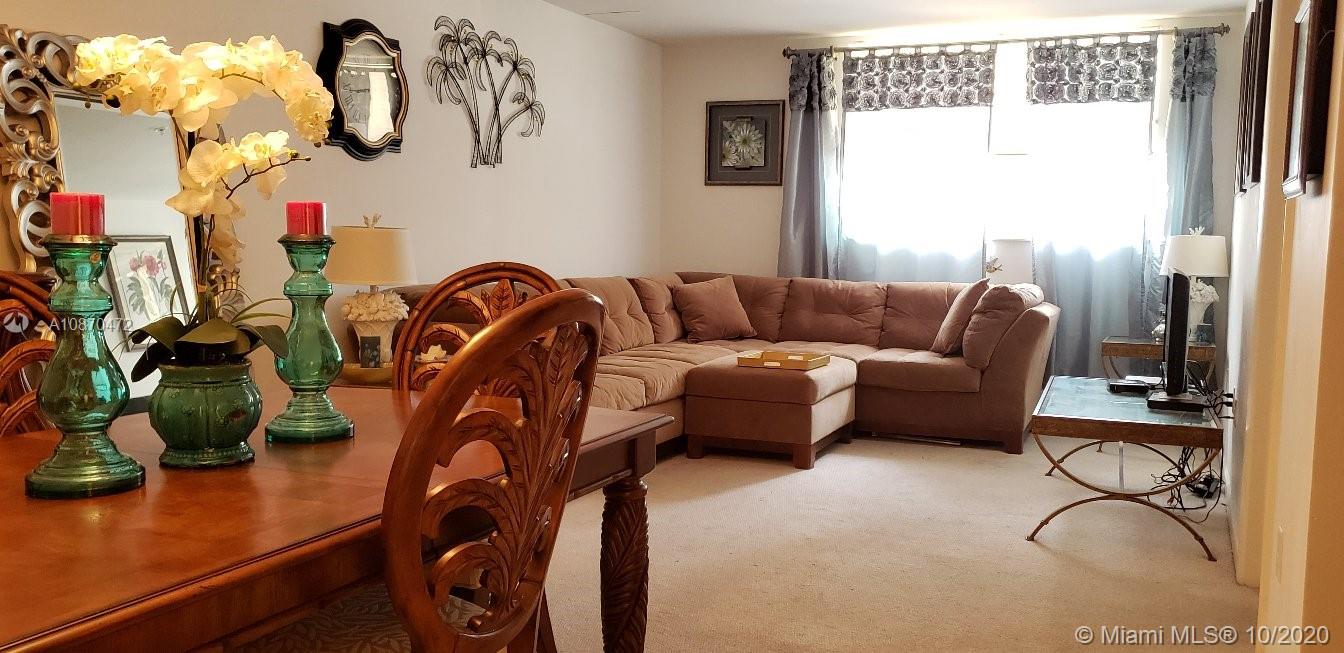$190,000
$199,000
4.5%For more information regarding the value of a property, please contact us for a free consultation.
3000 S Ocean Dr #102 Hollywood, FL 33019
2 Beds
2 Baths
963 SqFt
Key Details
Sold Price $190,000
Property Type Condo
Sub Type Condominium
Listing Status Sold
Purchase Type For Sale
Square Footage 963 sqft
Price per Sqft $197
Subdivision Residences On Hollywood B
MLS Listing ID A10870472
Sold Date 01/20/21
Style High Rise
Bedrooms 2
Full Baths 1
Half Baths 1
Construction Status Condo-Conversion
HOA Y/N Yes
Year Built 1970
Annual Tax Amount $4,365
Tax Year 2020
Contingent Sale Of Other Property
Property Description
LOWEST PRICE - THE RESIDENCES ON HOLLYWOOD BEACH - No other floor plan like this. 2 Bedrooms, or Bedroom Plus Den. New A/C. SELLER WILL PAY ASSESSMENT.
Unique, Spacious Floor Plan. Located on the Mezzanine Level across from the Community Room, Fitness Center, Steps to the Pool Deck, Cabanas, Sauna & Steam Room.
There is no balcony, the extra square footage makes up for that! Monthly Maintenance $689/mo.
Private Beach Access, Sauna, Steam Room, Heated Pool, Jacuzzi, Tiki Bar, Onsite Convenience Store. Will Be Worth Alot More After Building Exterior and Interior Updates & Construction.
Location
State FL
County Broward County
Community Residences On Hollywood B
Area 3010
Direction Hollywood Beach Blvd East, Right on A1A Ocean Drive, Building is on the right, intracoastal side. Please pull up to valet. OR Hallandale Beach Blvd East, Left on A1A Ocean Drive, Left at the Turn signal in front of The Residences.
Interior
Interior Features Bedroom on Main Level, Entrance Foyer, Eat-in Kitchen, Family/Dining Room, Pantry, Walk-In Closet(s)
Heating Central
Cooling Central Air
Flooring Carpet, Ceramic Tile
Furnishings Negotiable
Appliance Dishwasher, Electric Range, Disposal, Ice Maker, Microwave, Refrigerator, Self Cleaning Oven
Laundry Common Area
Exterior
Pool Heated
Utilities Available Cable Available
Amenities Available Billiard Room, Bike Storage, Business Center, Cabana, Clubhouse, Community Kitchen, Fitness Center, Laundry, Barbecue, Picnic Area, Pool, Sauna, Spa/Hot Tub, Trash
Waterfront Description Intracoastal Access
View Other
Garage No
Building
Faces East
Architectural Style High Rise
Structure Type Block
Construction Status Condo-Conversion
Others
Pets Allowed Size Limit, Yes
HOA Fee Include All Facilities,Association Management,Common Areas,Cable TV,Hot Water,Laundry,Maintenance Grounds,Maintenance Structure,Parking,Pest Control,Pool(s),Roof,Sewer,Security,Trash,Water
Senior Community No
Tax ID 514224AP0010
Security Features Fire Sprinkler System,Smoke Detector(s)
Acceptable Financing Cash, Conventional
Listing Terms Cash, Conventional
Financing Conventional
Pets Allowed Size Limit, Yes
Read Less
Want to know what your home might be worth? Contact us for a FREE valuation!

Our team is ready to help you sell your home for the highest possible price ASAP
Bought with The Caspi Team Realty, Inc.


