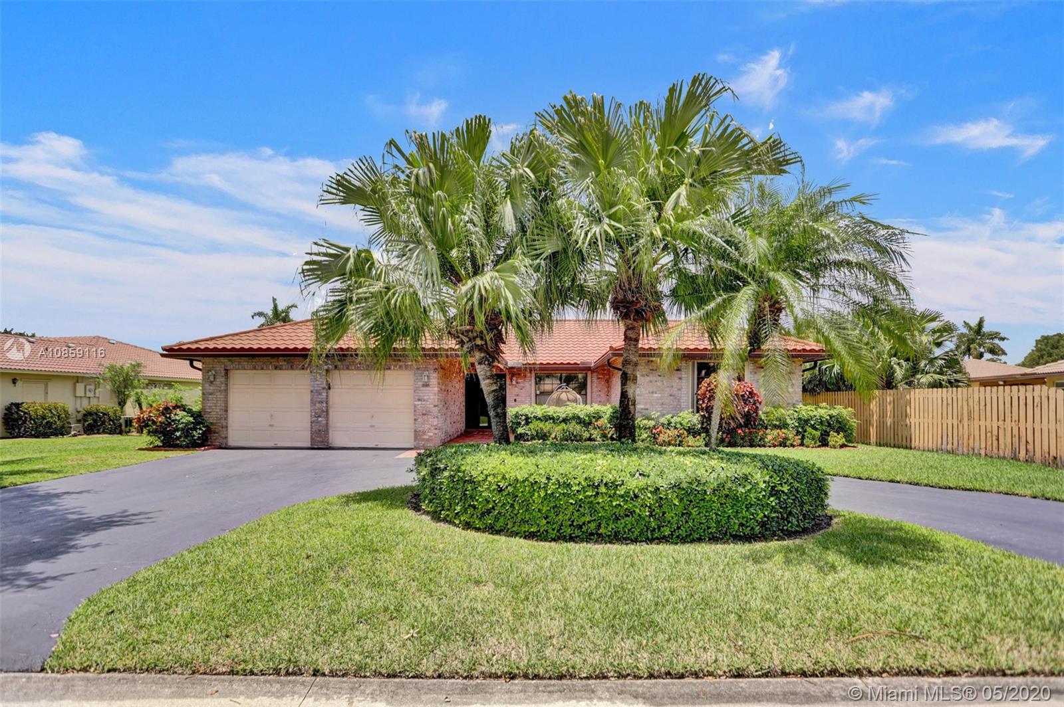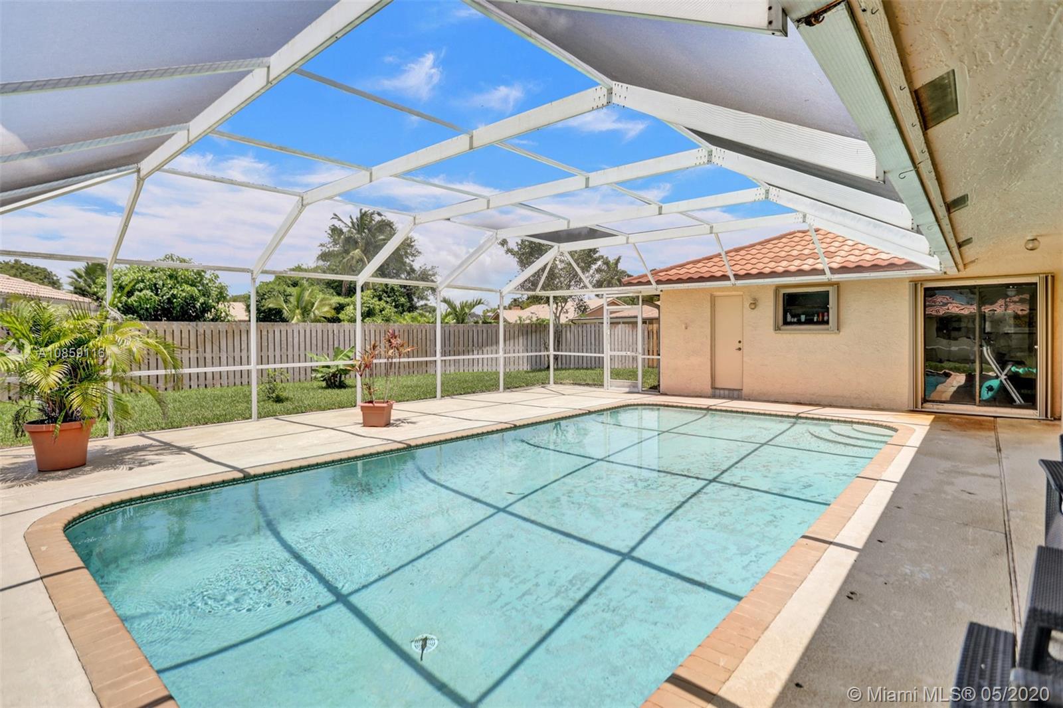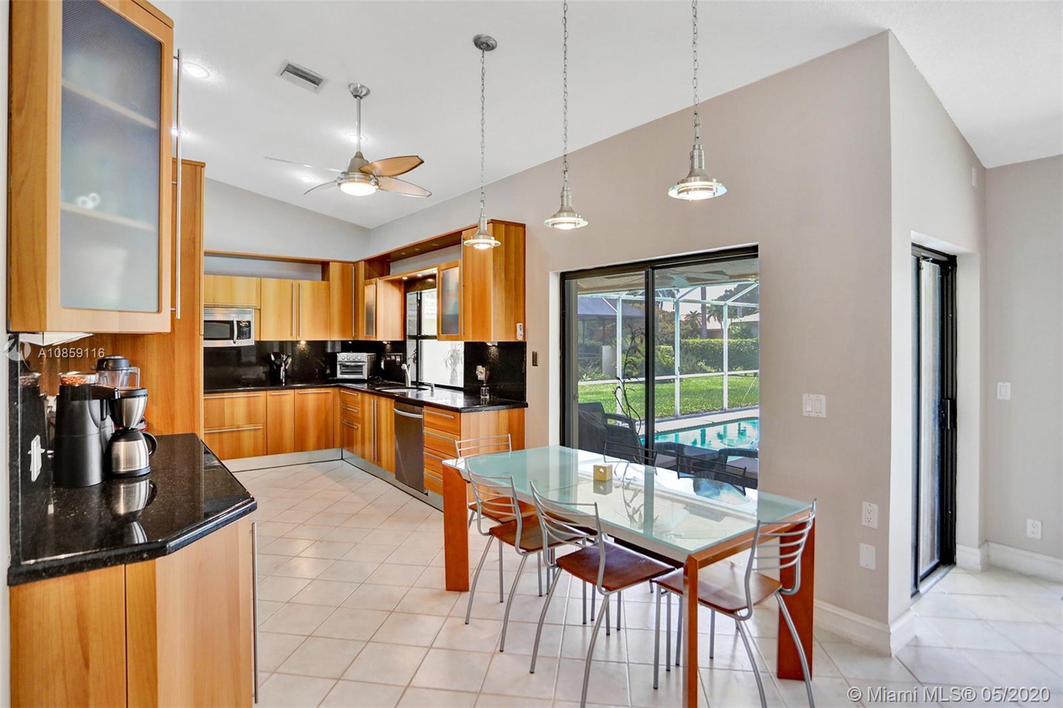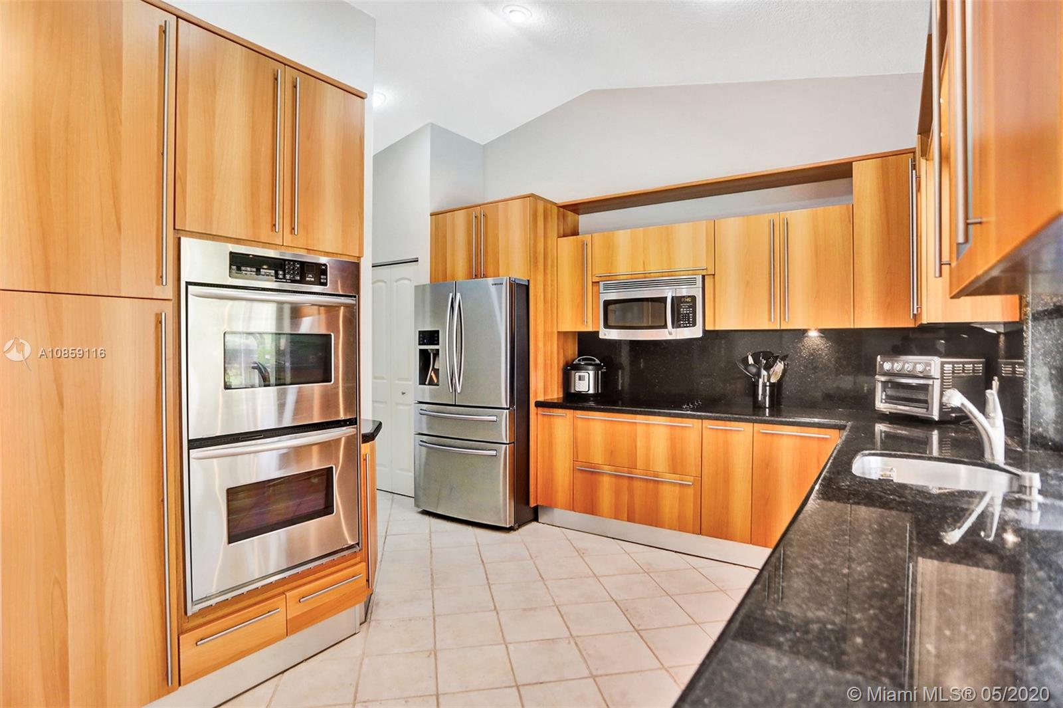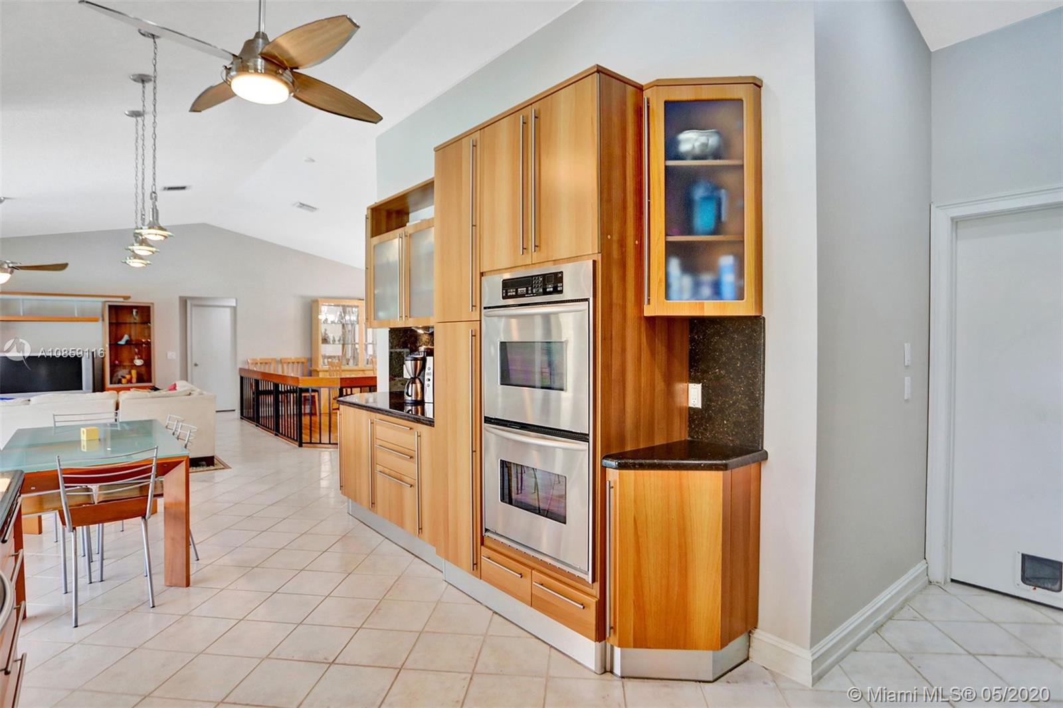$455,000
$449,000
1.3%For more information regarding the value of a property, please contact us for a free consultation.
1846 NW 114th Ave Coral Springs, FL 33071
5 Beds
2 Baths
2,857 SqFt
Key Details
Sold Price $455,000
Property Type Single Family Home
Sub Type Single Family Residence
Listing Status Sold
Purchase Type For Sale
Square Footage 2,857 sqft
Price per Sqft $159
Subdivision Cypress Run
MLS Listing ID A10859116
Sold Date 07/31/20
Style One Story
Bedrooms 5
Full Baths 2
Construction Status Resale
HOA Y/N No
Year Built 1987
Annual Tax Amount $4,410
Tax Year 2019
Contingent Sale Of Other Property
Lot Size 0.256 Acres
Property Description
Gorgeous open floor plan home with a chef's dream kitchen! Amazing updated eat-in kitchen! Loads of cabinet space with pull-outs and storage options galore! Stainless steel appliances, smooth cook-top stove, double wall oven, refridgerator with extra storage, and separate coffee bar area! Gorgeous pool view from the main living area, tile and laminte wood flooring throughout the home, including the master bedroom and spare bedroom, high volume ceilings, and fresh coat of neutral paint throughout. Master bedroom with double closets and relaxing jetted tub! Spacious back yard with large screened patio area and pool! Perfect for backyard entertaining! New front door, AC is only 4 years old and metal roof! 5th bedroom is currently used as an office! Great schools and fabulous location!
Location
State FL
County Broward County
Community Cypress Run
Area 3627
Direction Head west on Royal Palm Blvd toward Coral Ridge Dr (L) to Eagle Trace Blvd N (L) continue onto NW 19th Dr turn (R) onto NW 114th Ave Destination will be on the right
Interior
Interior Features Bedroom on Main Level, Eat-in Kitchen, French Door(s)/Atrium Door(s), First Floor Entry, Garden Tub/Roman Tub, Living/Dining Room, Main Level Master, Stacked Bedrooms, Vaulted Ceiling(s)
Heating Central
Cooling Central Air, Ceiling Fan(s)
Flooring Carpet, Ceramic Tile, Tile, Vinyl
Window Features Blinds
Appliance Built-In Oven, Dryer, Dishwasher, Electric Range, Electric Water Heater, Microwave, Refrigerator, Washer
Exterior
Exterior Feature Enclosed Porch, Patio
Garage Attached
Garage Spaces 2.0
Pool In Ground, Pool
Utilities Available Cable Available
Waterfront No
View Garden, Pool
Roof Type Metal
Porch Patio, Porch, Screened
Parking Type Attached, Driveway, Garage
Garage Yes
Building
Lot Description 1/4 to 1/2 Acre Lot, Sprinklers Automatic
Faces Northeast
Story 1
Sewer Public Sewer
Water Public
Architectural Style One Story
Structure Type Block
Construction Status Resale
Others
Pets Allowed No Pet Restrictions, Yes
Senior Community No
Tax ID 484129023180
Acceptable Financing Cash, Conventional, FHA, VA Loan
Listing Terms Cash, Conventional, FHA, VA Loan
Financing Conventional
Pets Description No Pet Restrictions, Yes
Read Less
Want to know what your home might be worth? Contact us for a FREE valuation!

Our team is ready to help you sell your home for the highest possible price ASAP
Bought with Keller Williams Miami Beach Realty



