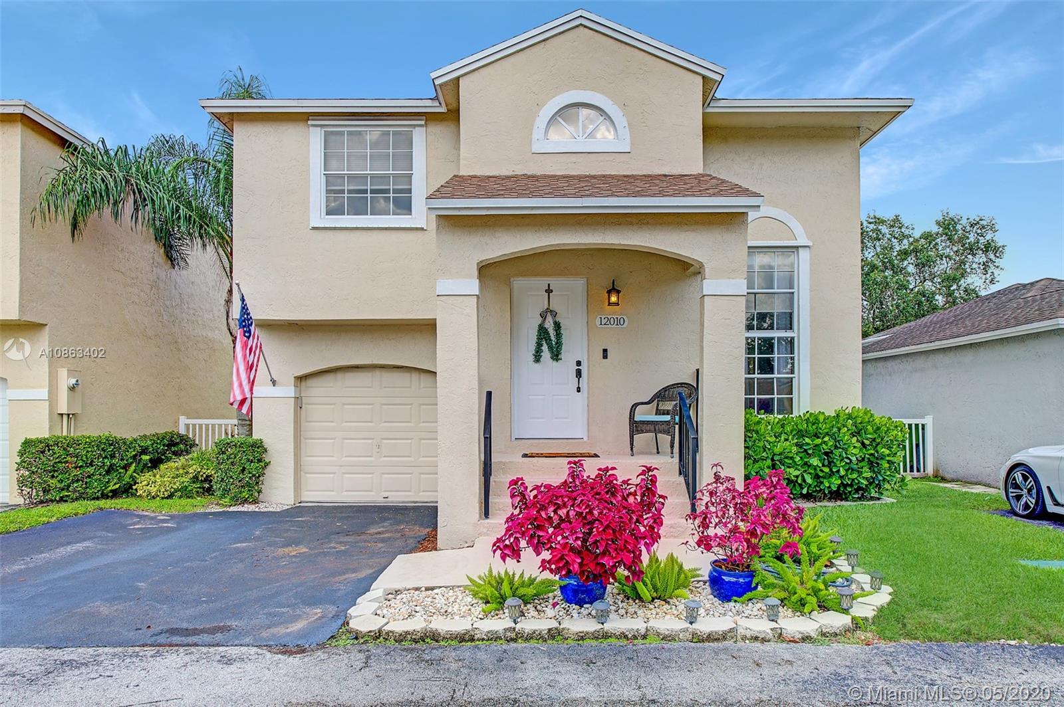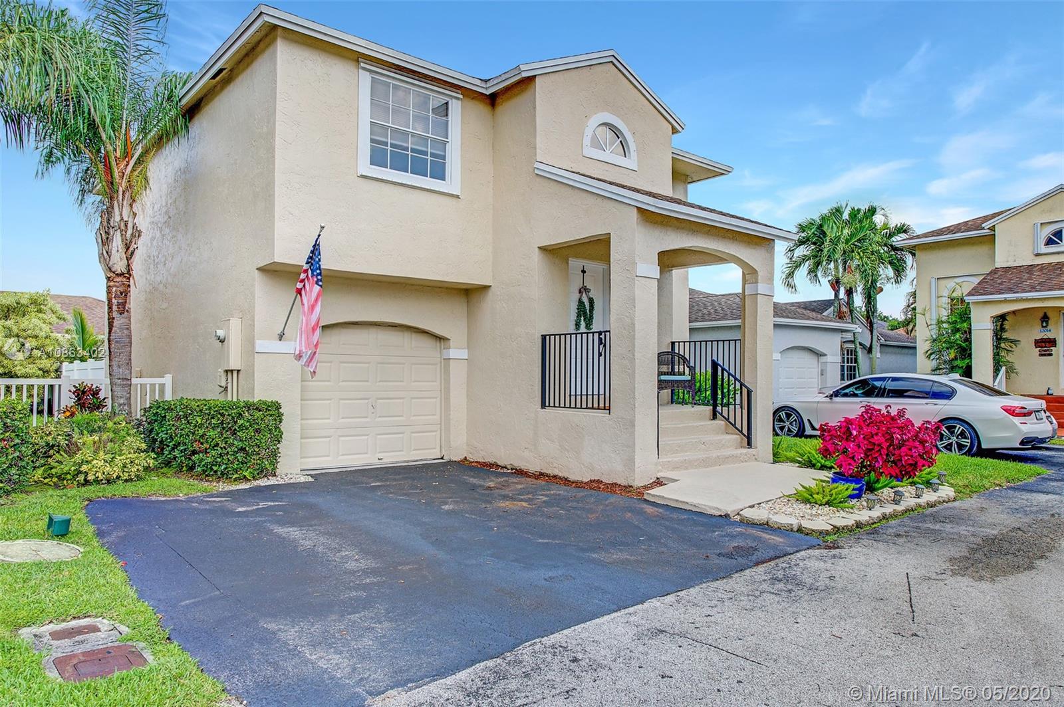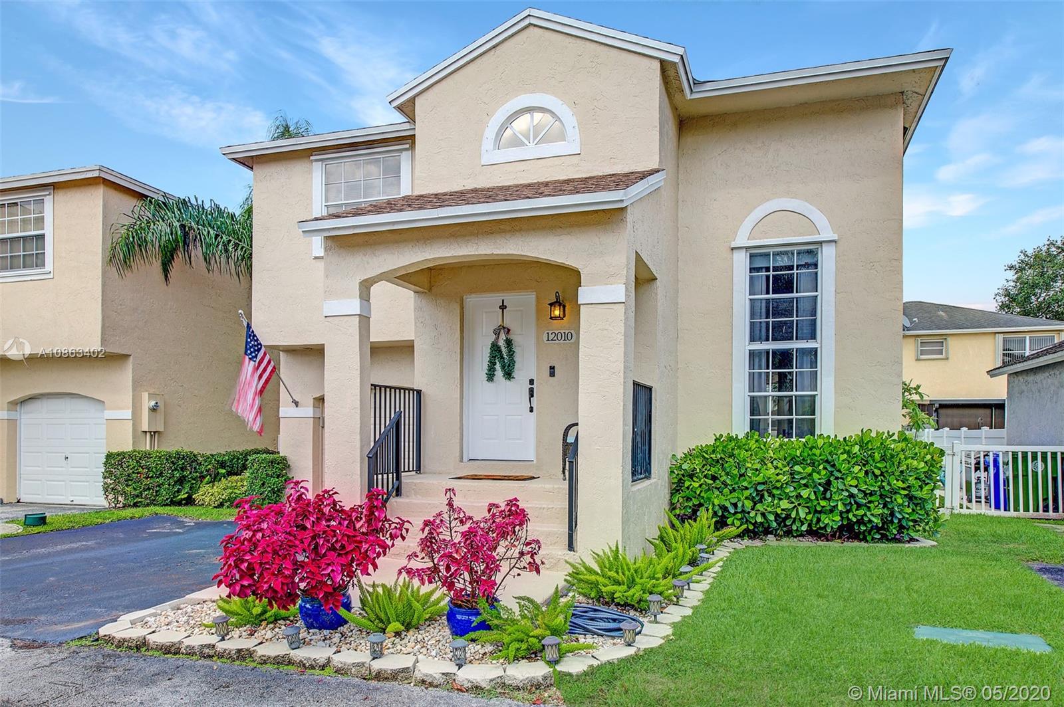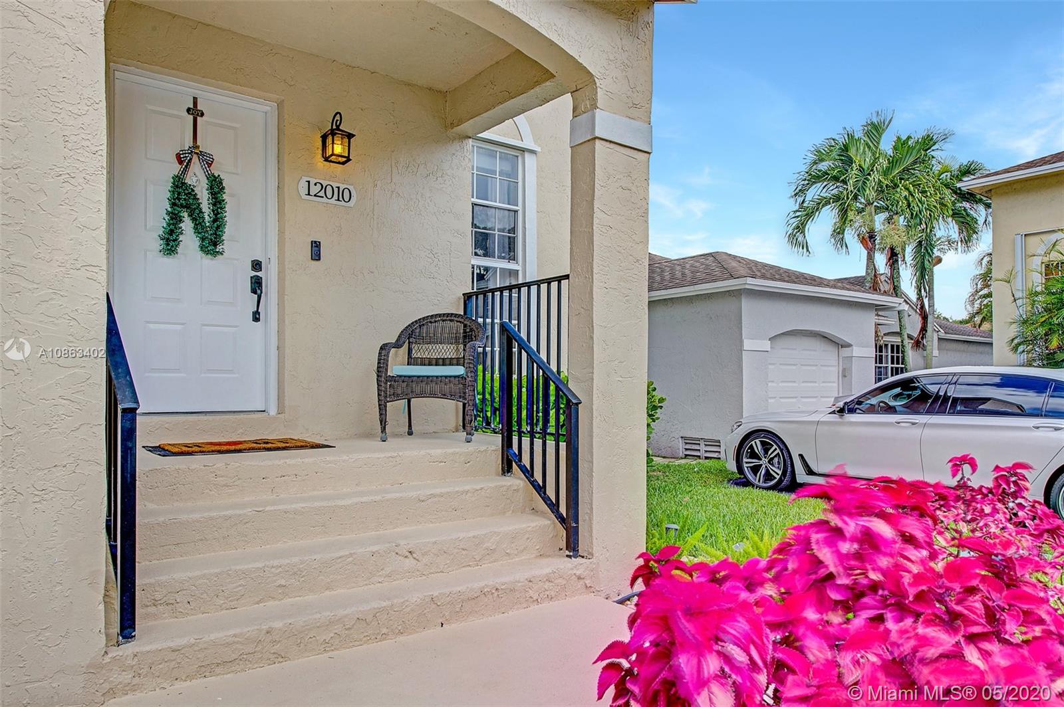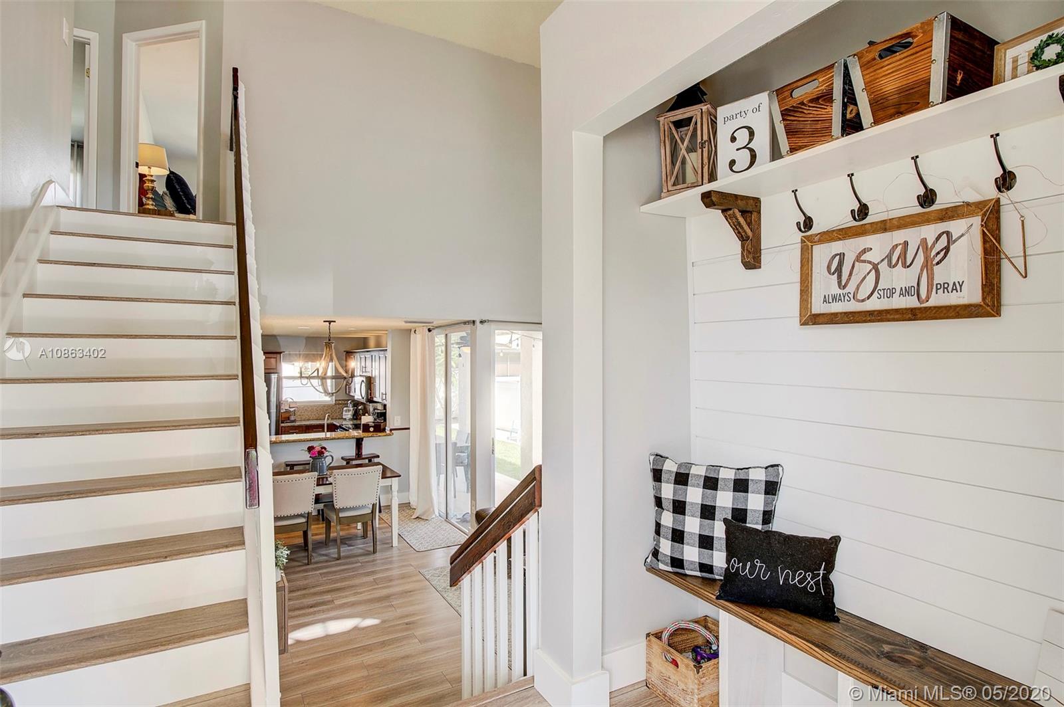$340,500
$350,000
2.7%For more information regarding the value of a property, please contact us for a free consultation.
12010 NW 13th St Pembroke Pines, FL 33026
3 Beds
2 Baths
1,368 SqFt
Key Details
Sold Price $340,500
Property Type Single Family Home
Sub Type Single Family Residence
Listing Status Sold
Purchase Type For Sale
Square Footage 1,368 sqft
Price per Sqft $248
Subdivision Pierpointe 4
MLS Listing ID A10863402
Sold Date 06/25/20
Style Detached,Two Story
Bedrooms 3
Full Baths 2
Construction Status Resale
HOA Fees $145/mo
HOA Y/N Yes
Year Built 1989
Annual Tax Amount $4,550
Tax Year 2019
Contingent No Contingencies
Lot Size 3,169 Sqft
Property Description
The search is over! Let me welcome you home to this impeccably maintained and updated 3 bedroom 2.5 bathroom beauty sitting on a private cul-de-sac. 2 car driveway plus garage with new garage door opener. Gorgeous custom kitchen with top of the line SS gun metal gray appliances, wood cabinetry, and tiger tail granite counter tops. All bathrooms beautifully remodeled. New flooring throughout! New light fixtures and ceiling fans! Large walk-in closet in master. Built-ins in all closets. Vaulted ceilings. Nest Wi-Fi mobile control thermostat + New Ring Doorbell. Freshly painted interior. Yard features a covered terrace with new outdoor tile patio and is completely fenced with maintenance free PVC full privacy fencing. Home shows like a model! Must see!
Location
State FL
County Broward County
Community Pierpointe 4
Area 3180
Direction Google maps
Interior
Interior Features Built-in Features, Closet Cabinetry, First Floor Entry, Pantry, Upper Level Master, Vaulted Ceiling(s), Walk-In Closet(s), Attic
Heating Central
Cooling Central Air, Ceiling Fan(s)
Flooring Other, Tile, Wood
Window Features Blinds
Appliance Built-In Oven, Dryer, Dishwasher, Electric Range, Electric Water Heater, Disposal, Ice Maker, Microwave, Refrigerator, Washer
Exterior
Exterior Feature Fence, Lighting, Patio, Storm/Security Shutters
Garage Spaces 1.0
Pool None, Community
Community Features Gated, Pool
Utilities Available Cable Available
View Garden
Roof Type Spanish Tile
Porch Patio
Garage Yes
Building
Lot Description < 1/4 Acre
Faces West
Story 2
Sewer Public Sewer
Water Public
Architectural Style Detached, Two Story
Level or Stories Two
Structure Type Block
Construction Status Resale
Others
Pets Allowed Conditional, Yes
Senior Community No
Tax ID 514012131270
Security Features Security Gate,Gated Community
Acceptable Financing Conventional, FHA, VA Loan
Listing Terms Conventional, FHA, VA Loan
Financing Conventional
Pets Allowed Conditional, Yes
Read Less
Want to know what your home might be worth? Contact us for a FREE valuation!

Our team is ready to help you sell your home for the highest possible price ASAP
Bought with United Realty Group Inc.


