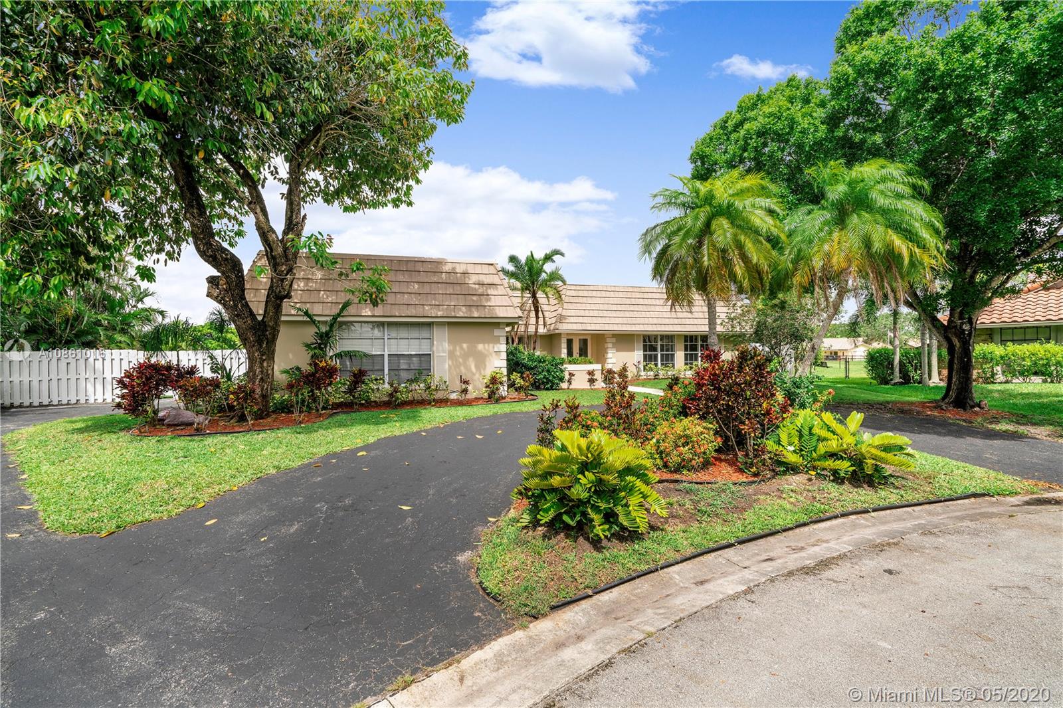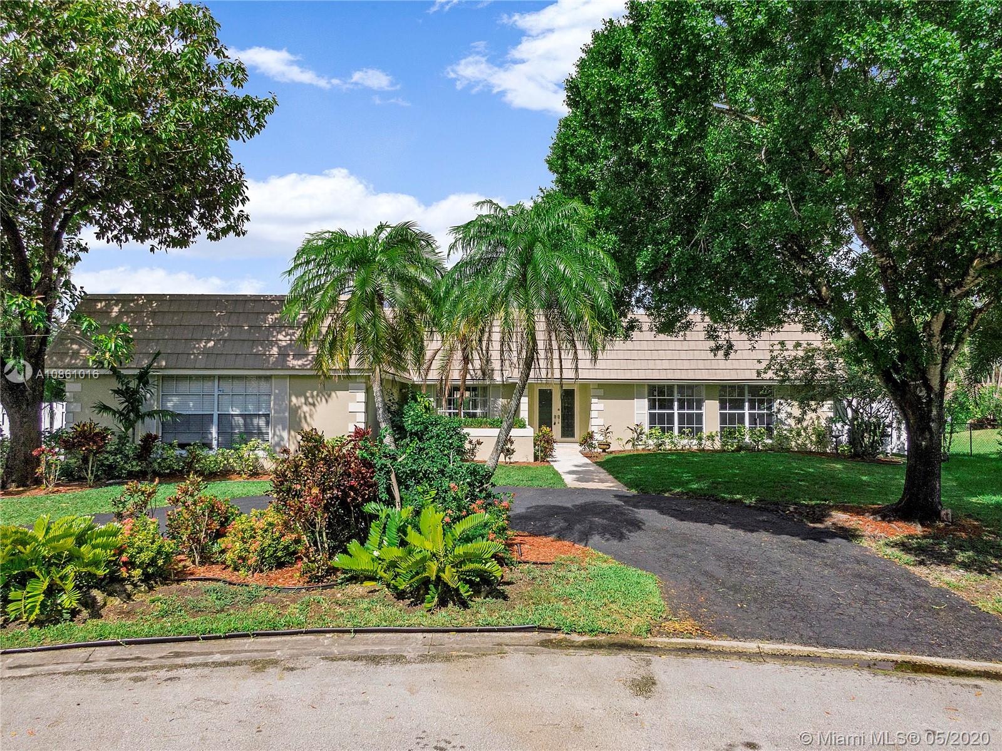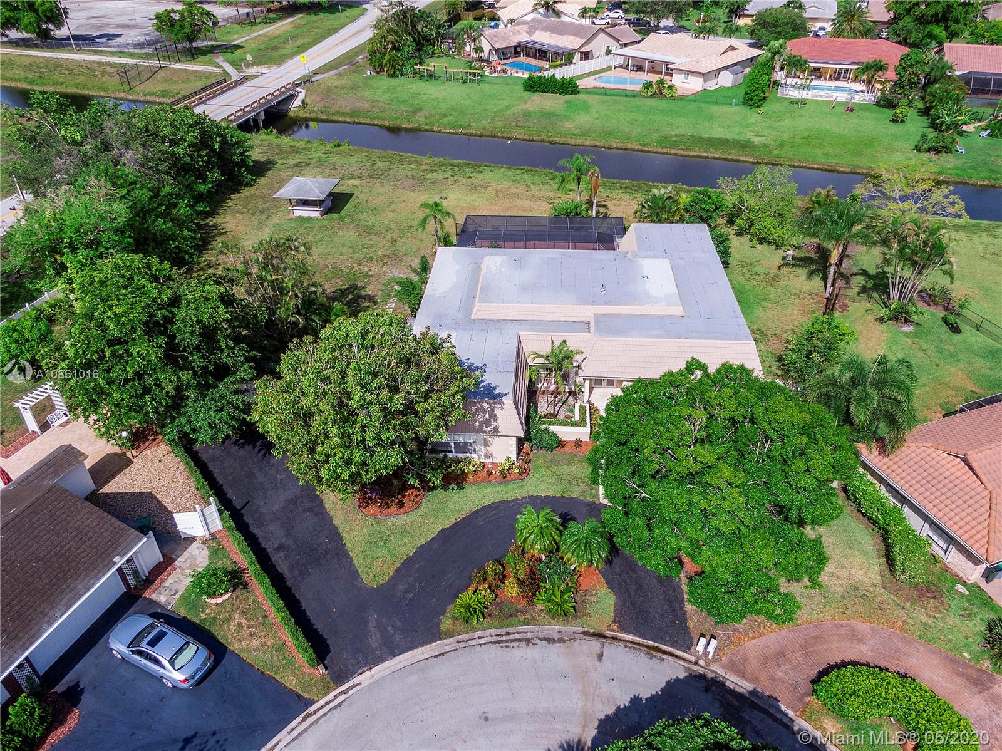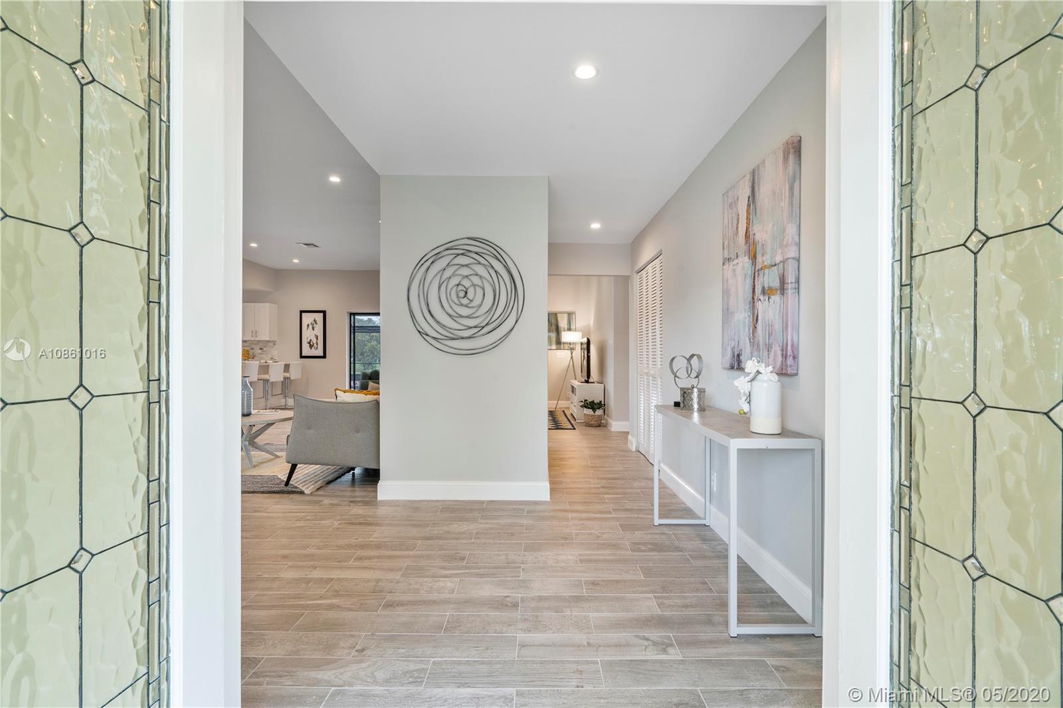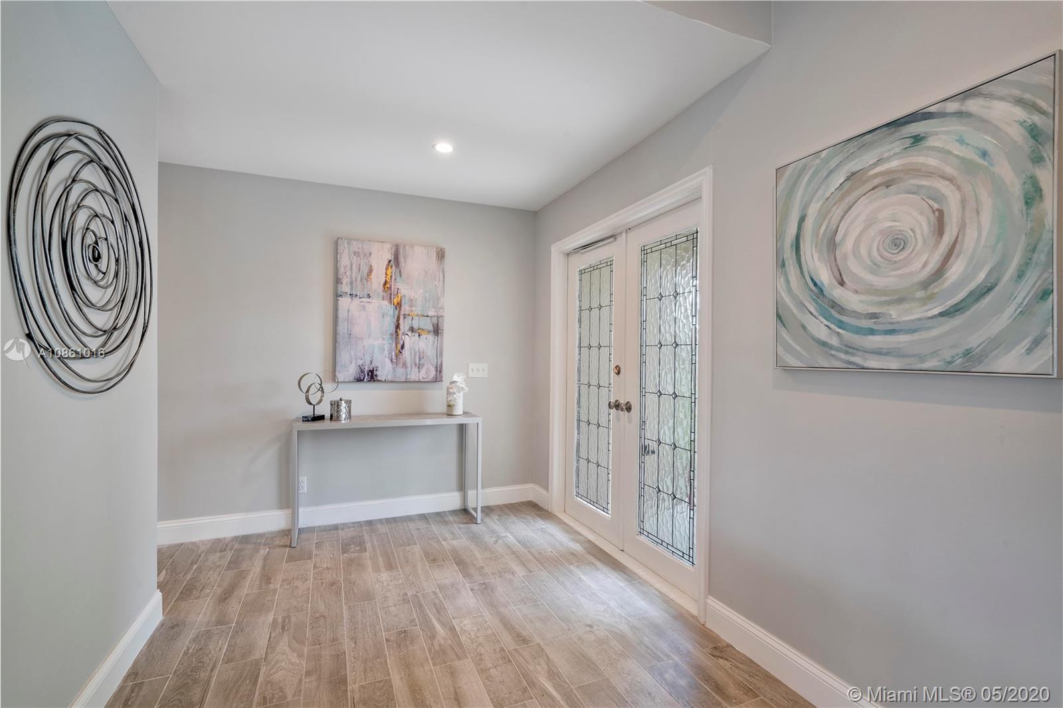$554,000
$559,000
0.9%For more information regarding the value of a property, please contact us for a free consultation.
10488 NW 3rd Pl Coral Springs, FL 33071
4 Beds
3 Baths
2,639 SqFt
Key Details
Sold Price $554,000
Property Type Single Family Home
Sub Type Single Family Residence
Listing Status Sold
Purchase Type For Sale
Square Footage 2,639 sqft
Price per Sqft $209
Subdivision Oak Wood
MLS Listing ID A10861016
Sold Date 06/16/20
Style Detached,One Story
Bedrooms 4
Full Baths 2
Half Baths 1
Construction Status Resale
HOA Y/N No
Year Built 1980
Annual Tax Amount $7,179
Tax Year 2019
Contingent Pending Inspections
Lot Size 0.524 Acres
Property Description
Welcome to the prestigious community of The Oaks! This gorgeous luxury home is situated on over a half acre of land. With 4 bedroom and 2.5 baths, this home is perfect for entertaining.Beautiful open floor plan concept featuring NEW Kitchen with breakfast bar and nook,NEW Appliances,NEW bathrooms,NEW flooring,NEW lighting.Master bedroom suite has large walk in closet and a lovely view of the pool. Large Master bath with garden tub and separate shower.Brand NEW roof, Pool resurfaced in 2020, New pool pump, New 3 layer Insulated Hurricane rated garage door with lifetime warranty.Yard features an outdoor pavilion for large outdoor parties.Quiet cul-de-sac lot, NO HOA!!! Located near shops, malls, restaurants. Great Schools! You will not want to miss this opportunity to own in The Oaks!
Location
State FL
County Broward County
Community Oak Wood
Area 3628
Interior
Interior Features Breakfast Bar, Bedroom on Main Level, Breakfast Area, Dining Area, Separate/Formal Dining Room, Eat-in Kitchen, Family/Dining Room, French Door(s)/Atrium Door(s), First Floor Entry, Stacked Bedrooms, Walk-In Closet(s)
Heating Central
Cooling Central Air, Ceiling Fan(s)
Flooring Tile, Wood
Appliance Dryer, Dishwasher, Electric Range, Microwave, Refrigerator, Washer
Exterior
Exterior Feature Barbecue, Enclosed Porch, Patio
Garage Spaces 2.0
Pool In Ground, Pool, Screen Enclosure
Utilities Available Cable Available
Waterfront Yes
Waterfront Description Canal Front
View Y/N Yes
View Canal
Roof Type Flat
Porch Patio, Porch, Screened
Parking Type Circular Driveway, Driveway
Garage Yes
Building
Faces East
Story 1
Sewer Public Sewer
Water Public
Architectural Style Detached, One Story
Structure Type Block
Construction Status Resale
Schools
Elementary Schools Riverside
Middle Schools Ramblewood Middle
High Schools Taravella
Others
Pets Allowed No Pet Restrictions, Yes
Senior Community No
Tax ID 484133023770
Acceptable Financing Cash, Conventional, FHA, VA Loan
Listing Terms Cash, Conventional, FHA, VA Loan
Financing Conventional
Pets Description No Pet Restrictions, Yes
Read Less
Want to know what your home might be worth? Contact us for a FREE valuation!

Our team is ready to help you sell your home for the highest possible price ASAP
Bought with Berger Realty Group Inc



