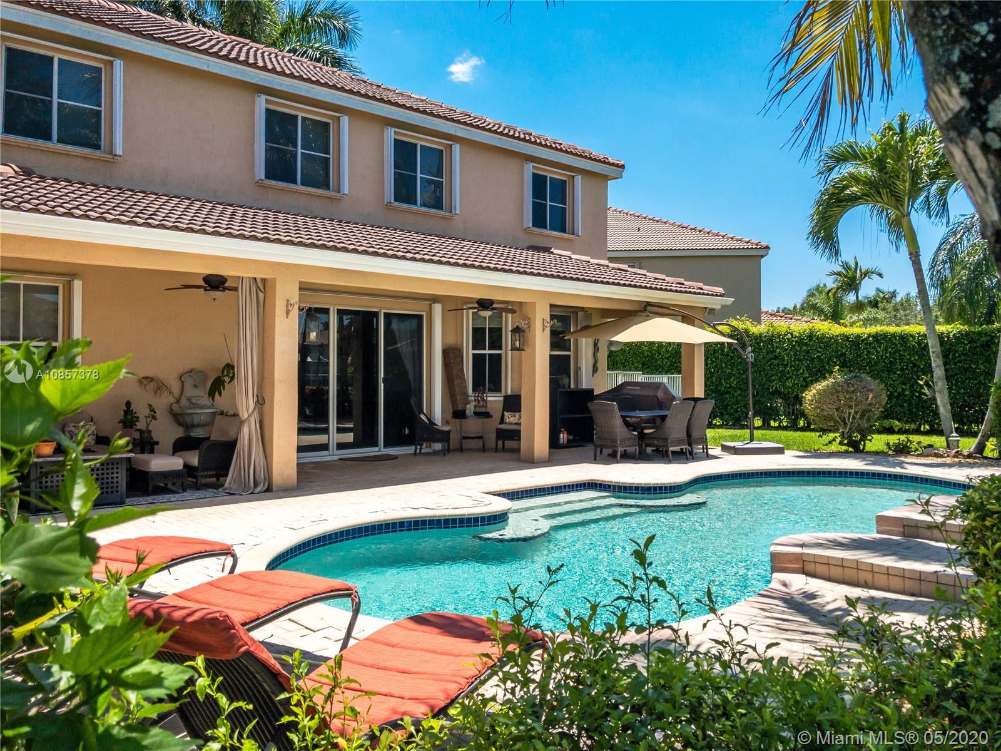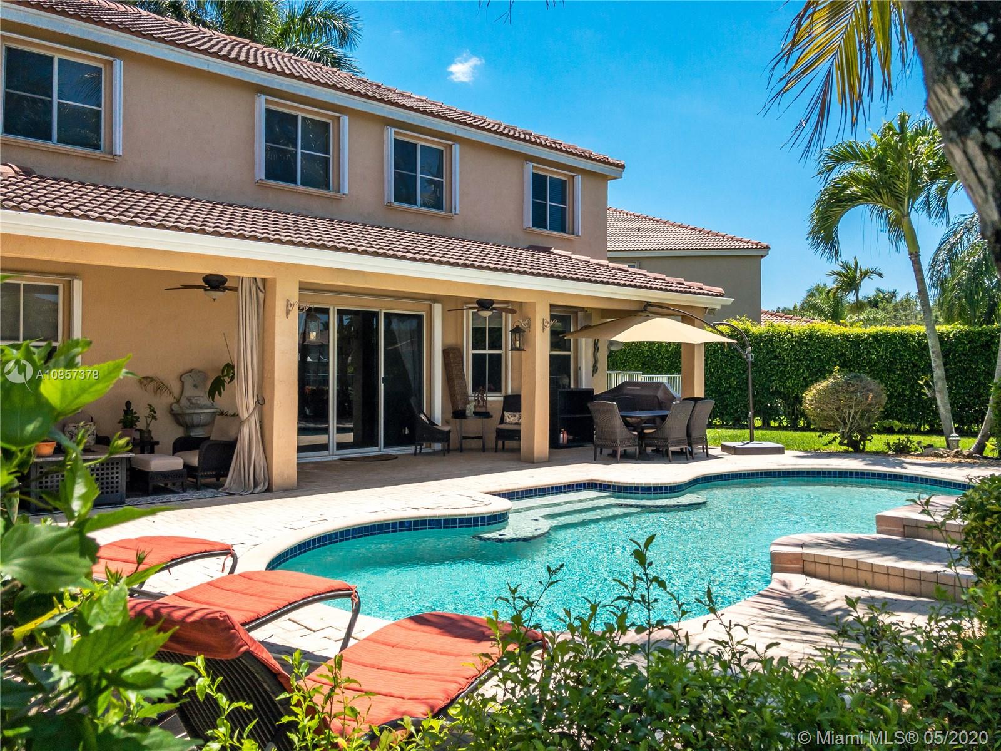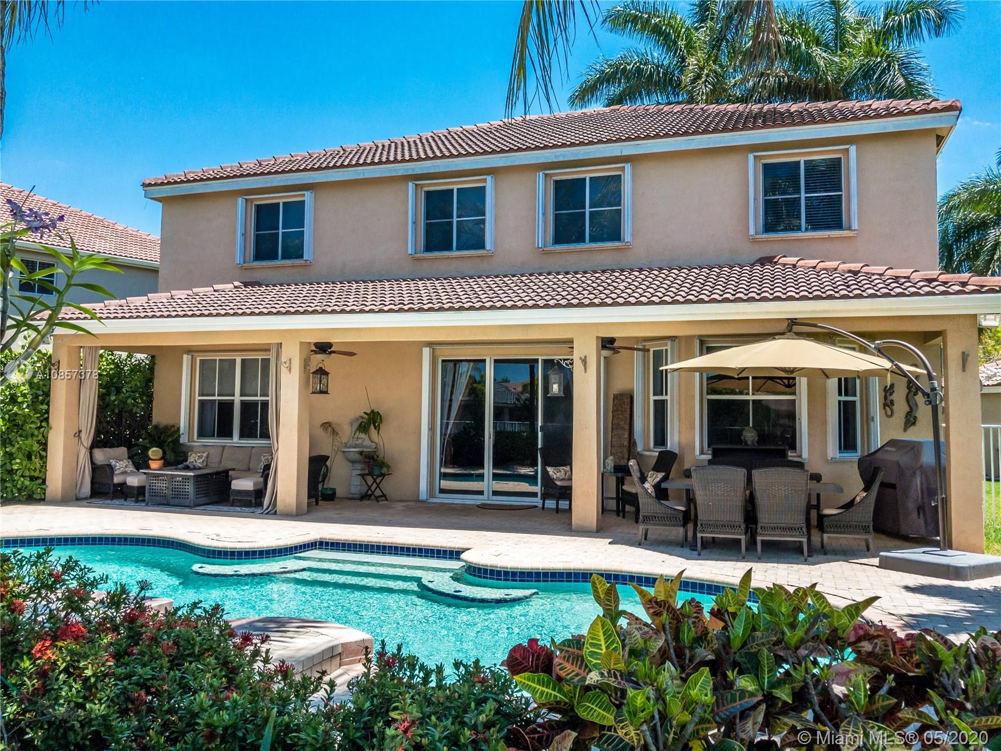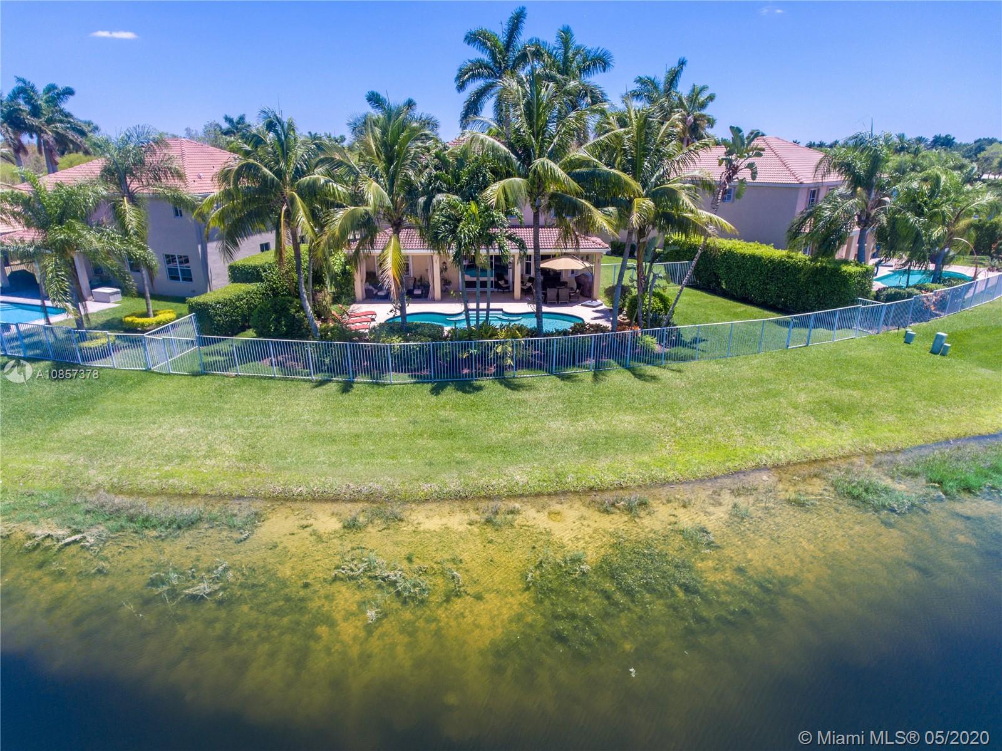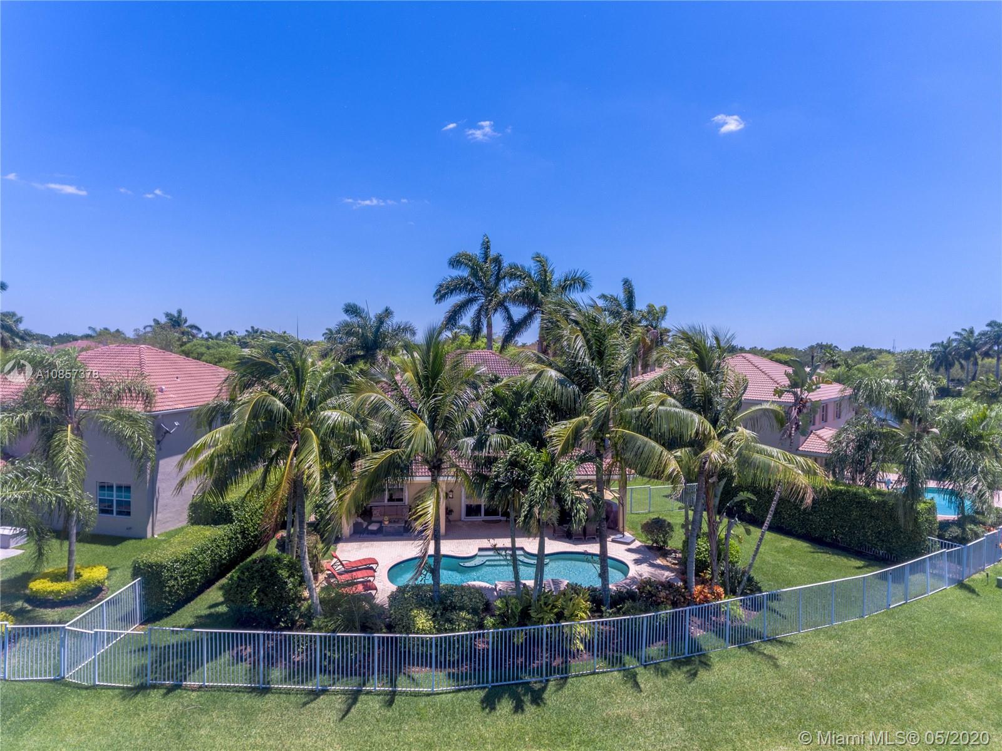$710,000
$729,000
2.6%For more information regarding the value of a property, please contact us for a free consultation.
1293 Chenille Cir Weston, FL 33327
5 Beds
4 Baths
3,071 SqFt
Key Details
Sold Price $710,000
Property Type Single Family Home
Sub Type Single Family Residence
Listing Status Sold
Purchase Type For Sale
Square Footage 3,071 sqft
Price per Sqft $231
Subdivision Savann The Grove
MLS Listing ID A10857378
Sold Date 07/24/20
Style Detached,Two Story
Bedrooms 5
Full Baths 4
Construction Status Resale
HOA Fees $131/qua
HOA Y/N Yes
Year Built 2001
Annual Tax Amount $8,282
Tax Year 2019
Contingent Pending Inspections
Property Description
Enjoy the Weston lifestyle at its best in this beautiful home in an over sized private lot with outstanding entertainment area both inside and outside. Meticulously maintained home with extra large family room with full bath downstairs. This floor plan can easily accommodate the 6th bedroom. Five bedrooms and three baths upstairs with sitting room. Neutral marble floors downstairs and high quality engineered wood floors upstairs, crown molding. Updated kitchen with high quality cabinetry, timeless decor and high end appliances including wine cooler. Plantation shutters in living areas and master bedroom. Plenty of parking in the drive way for up to four cars. Accordion shutters and more make this home one that you should see first. Mature Royal Palms add to this tropical Florida paradise.
Location
State FL
County Broward County
Community Savann The Grove
Area 3890
Direction Saddle club entrance. Through gate. Take 1st right on Elderberry. Left on Chenille
Interior
Interior Features Breakfast Area, Dining Area, Separate/Formal Dining Room, Entrance Foyer, First Floor Entry, Upper Level Master, Walk-In Closet(s)
Heating Central, Electric
Cooling Central Air, Electric
Flooring Marble, Wood
Appliance Dryer, Electric Range, Microwave, Refrigerator, Washer
Exterior
Exterior Feature Lighting, Patio
Parking Features Attached
Garage Spaces 2.0
Pool Cleaning System, In Ground, Pool, Community
Community Features Clubhouse, Gated, Pool
Utilities Available Cable Available
Waterfront Description Lake Front,Waterfront
View Y/N Yes
View Lake, Pool
Roof Type Barrel,Spanish Tile
Porch Patio
Garage Yes
Building
Lot Description Irregular Lot, Oversized Lot, 1/4 to 1/2 Acre Lot
Faces Northwest
Story 2
Sewer Public Sewer
Water Public
Architectural Style Detached, Two Story
Level or Stories Two
Structure Type Block
Construction Status Resale
Schools
Elementary Schools Gator Run
Middle Schools Falcon Cove
High Schools Cypress Bay
Others
Pets Allowed Conditional, Yes
Senior Community No
Tax ID 503901060710
Security Features Gated Community
Acceptable Financing Cash, Conventional
Listing Terms Cash, Conventional
Financing Conventional
Pets Allowed Conditional, Yes
Read Less
Want to know what your home might be worth? Contact us for a FREE valuation!

Our team is ready to help you sell your home for the highest possible price ASAP
Bought with Countywide Properties ERA Powe


