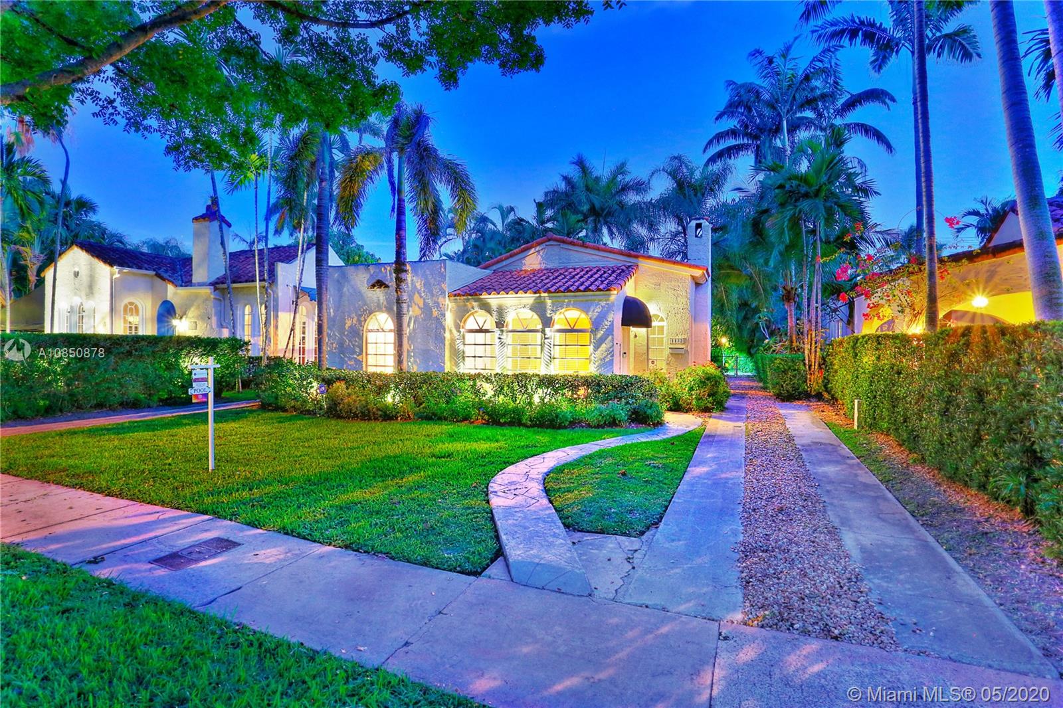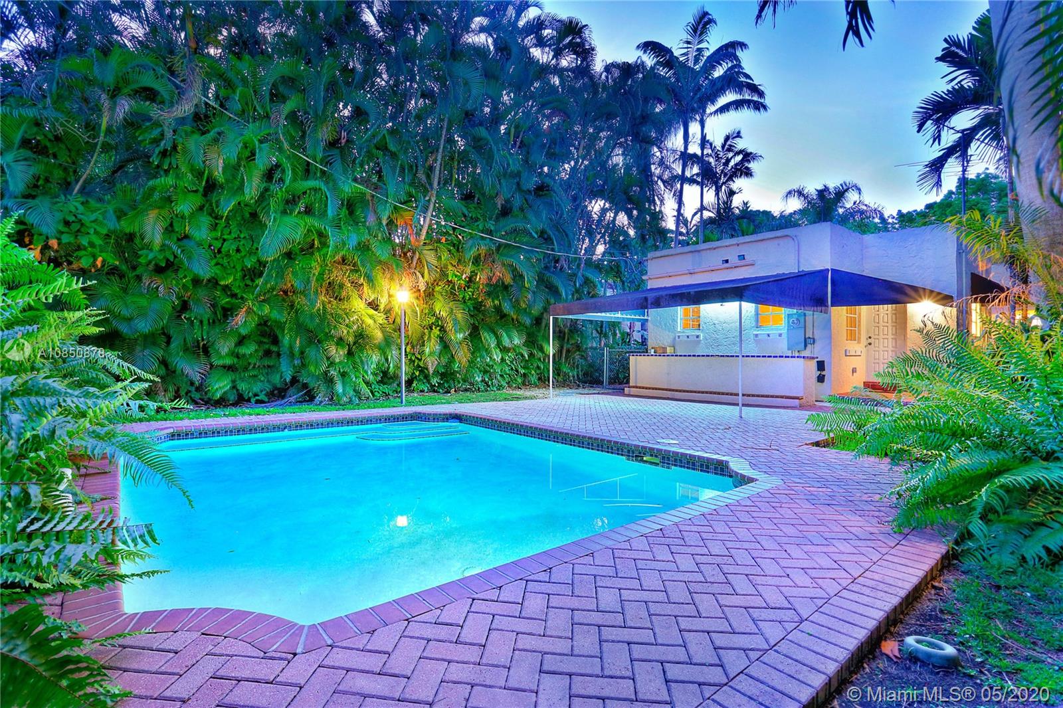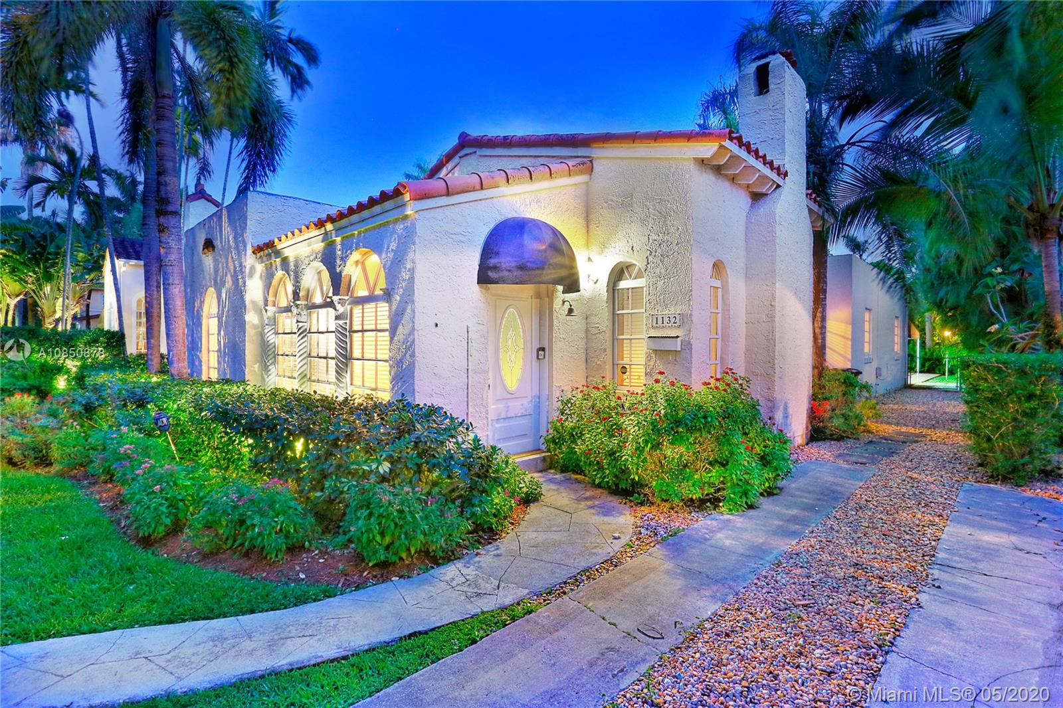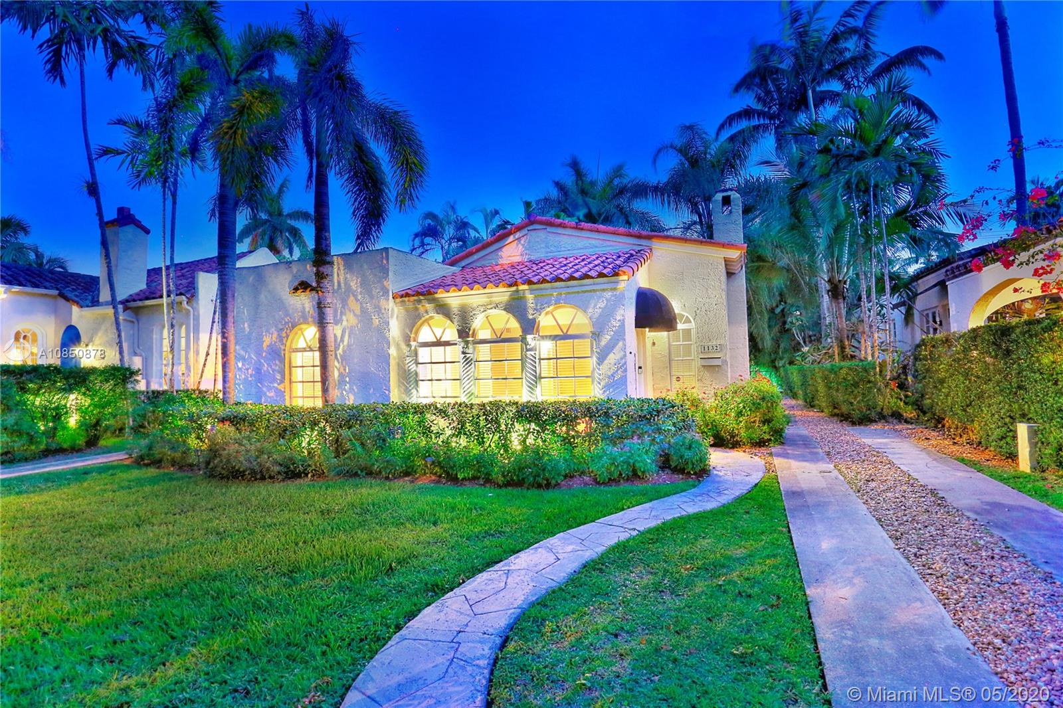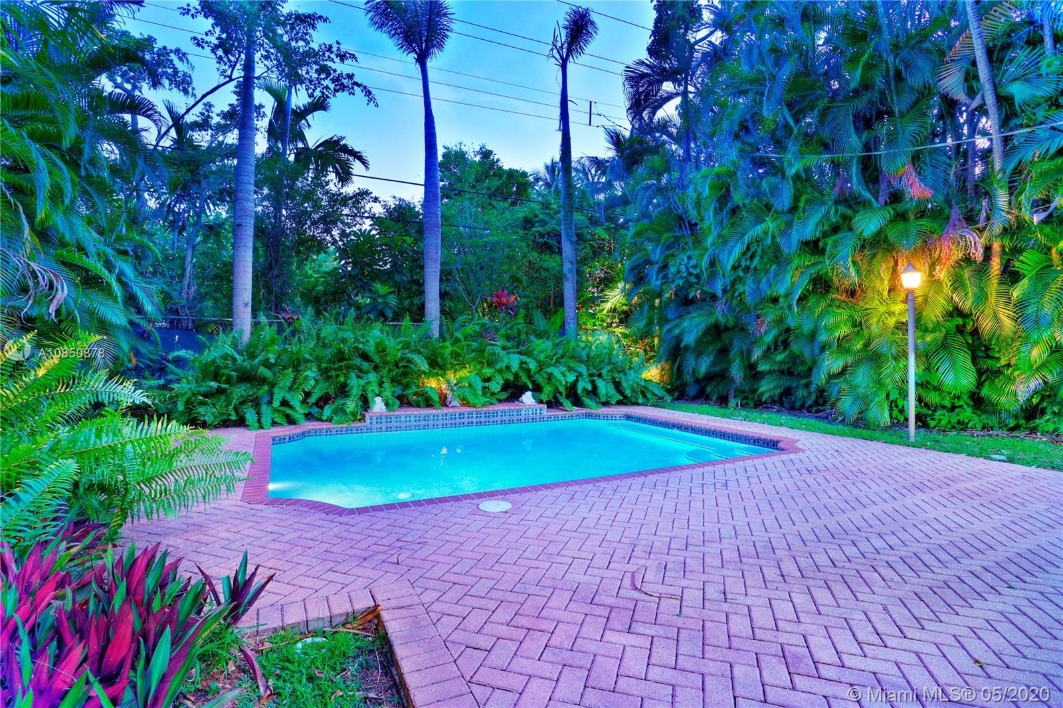$675,000
$689,000
2.0%For more information regarding the value of a property, please contact us for a free consultation.
1132 Obispo Ave Coral Gables, FL 33134
3 Beds
2 Baths
1,710 SqFt
Key Details
Sold Price $675,000
Property Type Single Family Home
Sub Type Single Family Residence
Listing Status Sold
Purchase Type For Sale
Square Footage 1,710 sqft
Price per Sqft $394
Subdivision Coral Gables Sec C
MLS Listing ID A10850878
Sold Date 06/01/20
Style Detached,One Story
Bedrooms 3
Full Baths 2
Construction Status Resale
HOA Y/N No
Year Built 1926
Annual Tax Amount $4,884
Tax Year 2019
Contingent No Contingencies
Lot Size 7,500 Sqft
Property Description
This Coral Gables 1926 Old Spanish style 3 bedroom/2 bathroom home with pool is a fabulous opportunity just 2 blocks from the Granada Golf Course & Country Club on a lovely tree-lined street. With traditional characteristics such as original swirled Corinthian columns in the foyer, French windows, a working fireplace & beautiful hardwood floors give this home a great balance for its modern features. Other features include updated bathrooms, an ample kitchen with s/s appliances, custom built-in closets & a newer roof under warranty. The fenced backyard features a lush tropical garden with a great pool as its focal point, brick pavers, a sizeable covered tiled bar & room for plenty more. This home truly transports you to another era with lots of potential in a great location.
Location
State FL
County Miami-dade County
Community Coral Gables Sec C
Area 41
Interior
Interior Features Built-in Features, Bedroom on Main Level, Closet Cabinetry, Dining Area, Separate/Formal Dining Room, Entrance Foyer, First Floor Entry, Fireplace, Main Level Master, Walk-In Closet(s)
Heating Central, Electric
Cooling Central Air, Ceiling Fan(s), Electric
Flooring Tile, Wood
Furnishings Unfurnished
Fireplace Yes
Window Features Blinds
Appliance Dishwasher, Electric Range, Electric Water Heater, Disposal, Ice Maker, Microwave, Refrigerator
Exterior
Exterior Feature Awning(s), Fence, Lighting, Patio
Pool In Ground, Pool
Waterfront No
View Garden, Pool
Roof Type Barrel
Porch Patio
Parking Type Driveway
Garage No
Building
Lot Description Sprinklers Automatic, < 1/4 Acre
Faces North
Story 1
Sewer Septic Tank
Water Other
Architectural Style Detached, One Story
Structure Type Block
Construction Status Resale
Others
Pets Allowed No Pet Restrictions, Yes
Senior Community No
Tax ID 03-41-07-014-1640
Acceptable Financing Cash, Conventional
Listing Terms Cash, Conventional
Financing Cash
Special Listing Condition Listed As-Is
Pets Description No Pet Restrictions, Yes
Read Less
Want to know what your home might be worth? Contact us for a FREE valuation!

Our team is ready to help you sell your home for the highest possible price ASAP
Bought with Cervera Real Estate Inc.



