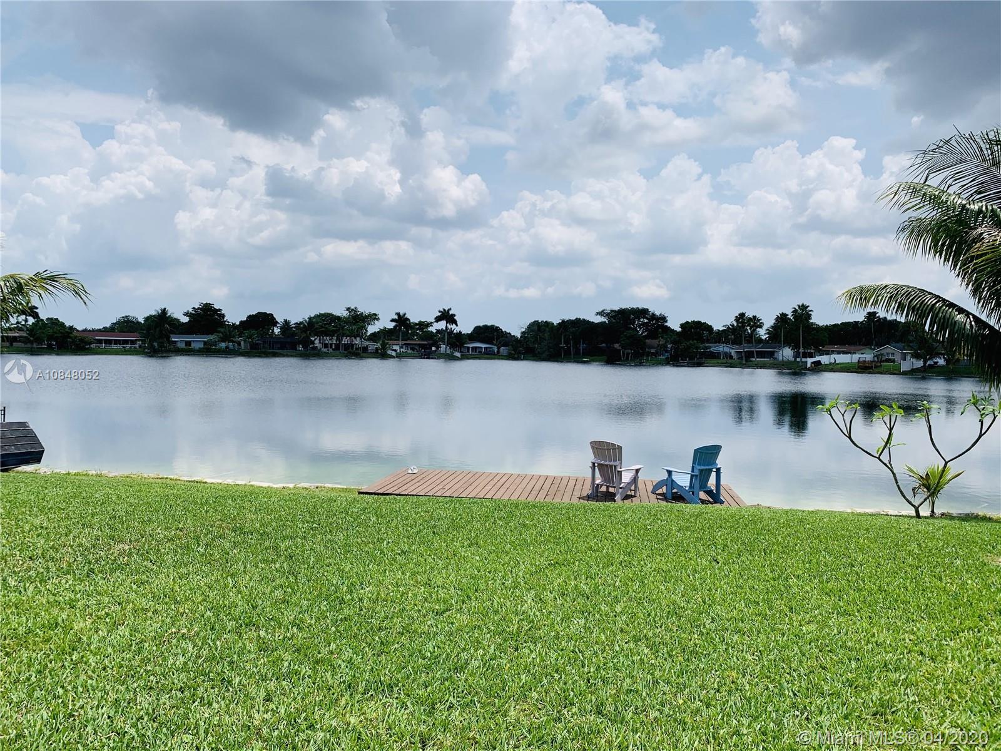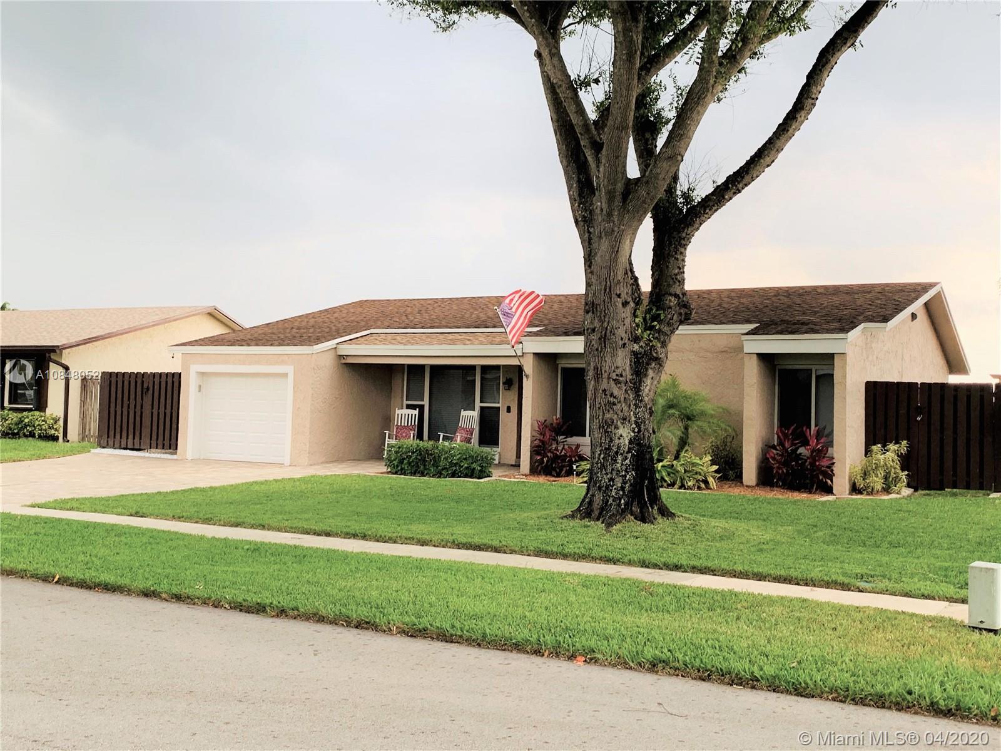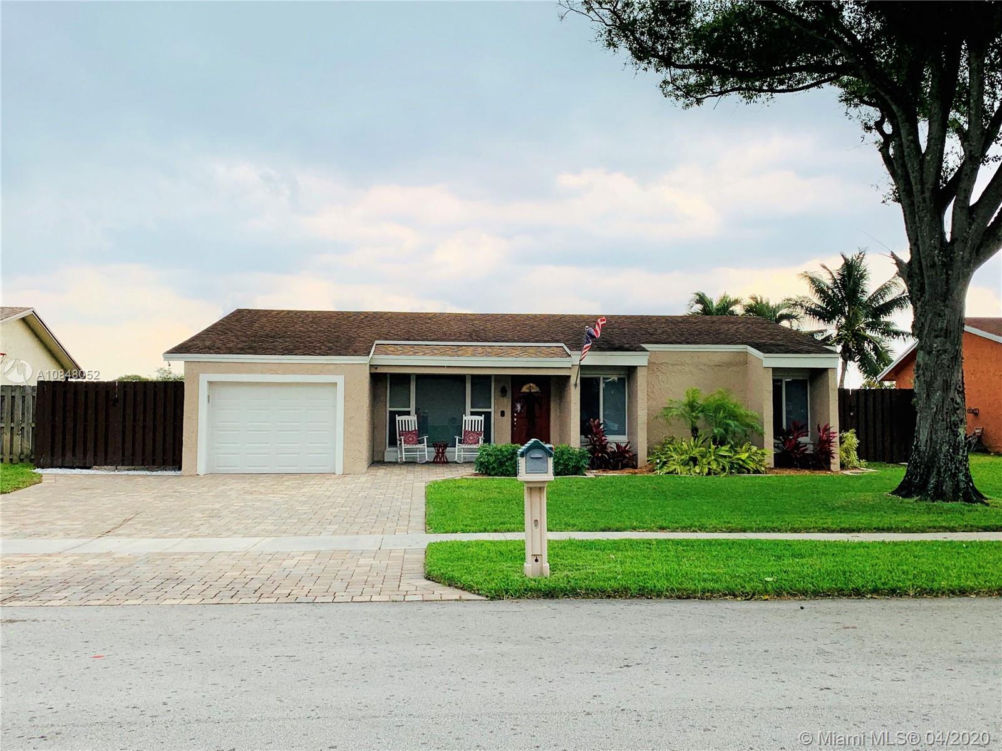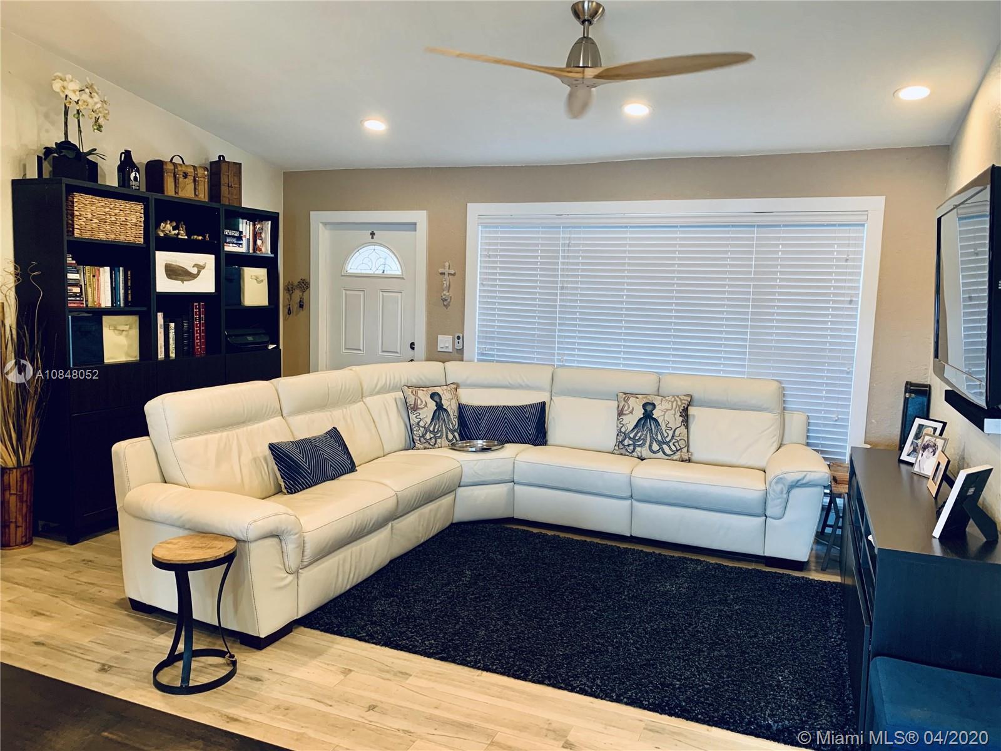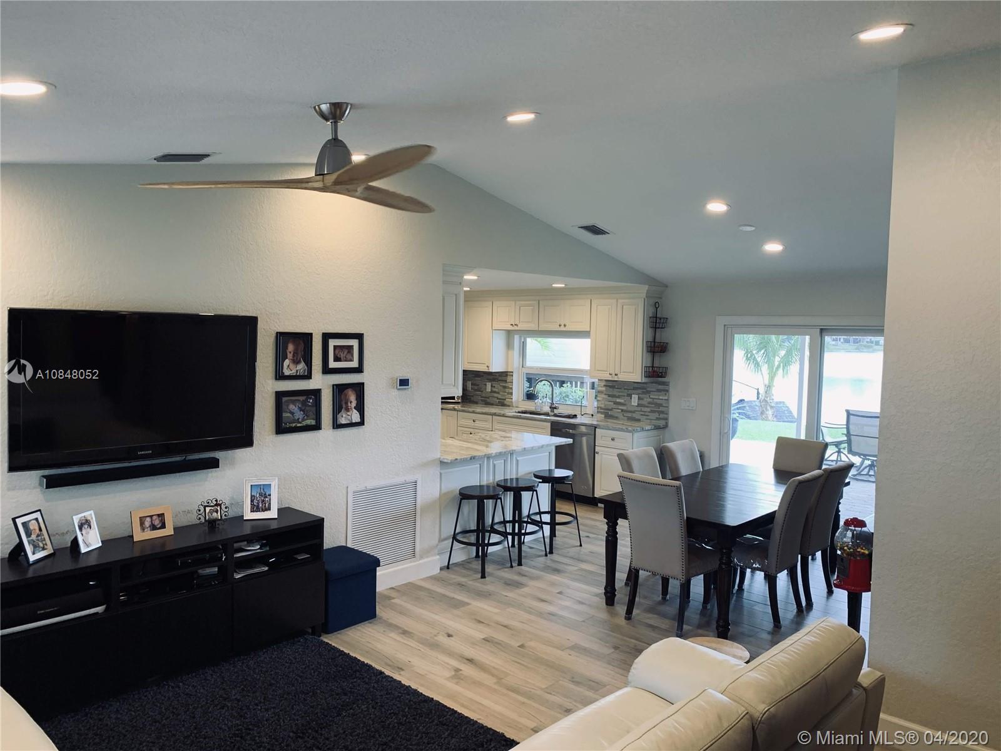$380,000
$379,999
For more information regarding the value of a property, please contact us for a free consultation.
1131 NW 96th Ter Pembroke Pines, FL 33024
3 Beds
2 Baths
1,116 SqFt
Key Details
Sold Price $380,000
Property Type Single Family Home
Sub Type Single Family Residence
Listing Status Sold
Purchase Type For Sale
Square Footage 1,116 sqft
Price per Sqft $340
Subdivision Westview Sec 3 Part 2
MLS Listing ID A10848052
Sold Date 05/27/20
Style Detached,One Story
Bedrooms 3
Full Baths 2
Construction Status Resale
HOA Y/N No
Year Built 1978
Annual Tax Amount $3,402
Tax Year 2019
Lot Size 8,400 Sqft
Property Description
Make this beautifully renovated, eco friendly, lakefront home yours today. You will love the chef's kitchen that opens to the dining room and living room which boast high vaulted ceilings. Updated bathrooms. Porcelain wood plank tile throughout. Energy efficient features: water heater, AC including insulated duct work, spray foam insulation in the attic, & impact windows throughout. 3-car-wide paver driveway. Grand lake view w/dock & seawall. 10' side yard w/dbl gate to park boat/RV. friendly neighborhood w/parks & trails w/in close distance.
Location
State FL
County Broward County
Community Westview Sec 3 Part 2
Area 3190
Direction Head east on Johnson Street from Palm Avenue. Make a left on 96th Terrace heading north. House is down on the right side.
Interior
Interior Features Bedroom on Main Level, First Floor Entry
Heating Central
Cooling Central Air, Ceiling Fan(s)
Flooring Tile
Furnishings Unfurnished
Appliance Built-In Oven, Dryer, Dishwasher, Disposal, Microwave, Refrigerator, Washer
Exterior
Parking Features Attached
Garage Spaces 1.0
Pool None
Utilities Available Underground Utilities
Waterfront Description Lake Front,Waterfront
View Y/N Yes
View Lake
Roof Type Shingle
Garage Yes
Building
Lot Description < 1/4 Acre
Faces North
Story 1
Sewer Public Sewer
Water Public
Architectural Style Detached, One Story
Structure Type Block
Construction Status Resale
Others
Pets Allowed No Pet Restrictions, Yes
Senior Community No
Tax ID 514108071270
Security Features Smoke Detector(s)
Acceptable Financing Cash, Conventional, FHA, VA Loan
Listing Terms Cash, Conventional, FHA, VA Loan
Financing FHA
Pets Allowed No Pet Restrictions, Yes
Read Less
Want to know what your home might be worth? Contact us for a FREE valuation!

Our team is ready to help you sell your home for the highest possible price ASAP
Bought with Nelson Realty Services, Inc.


