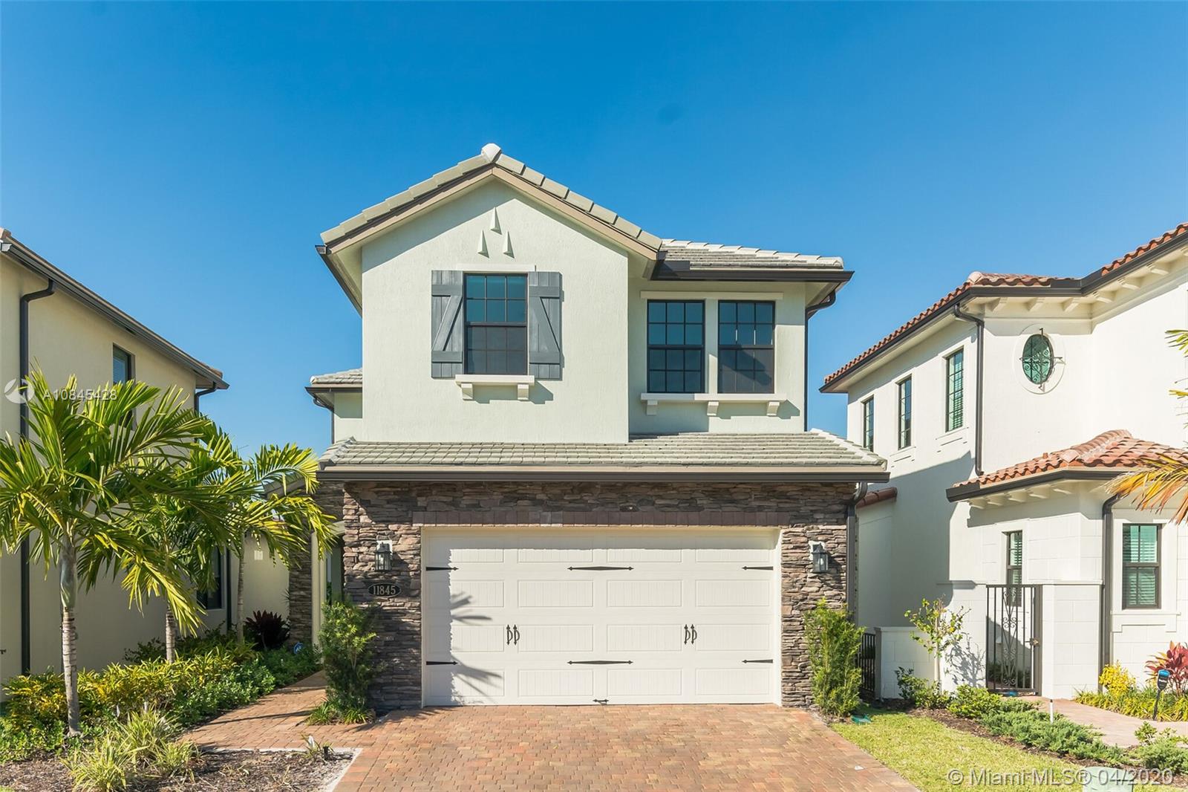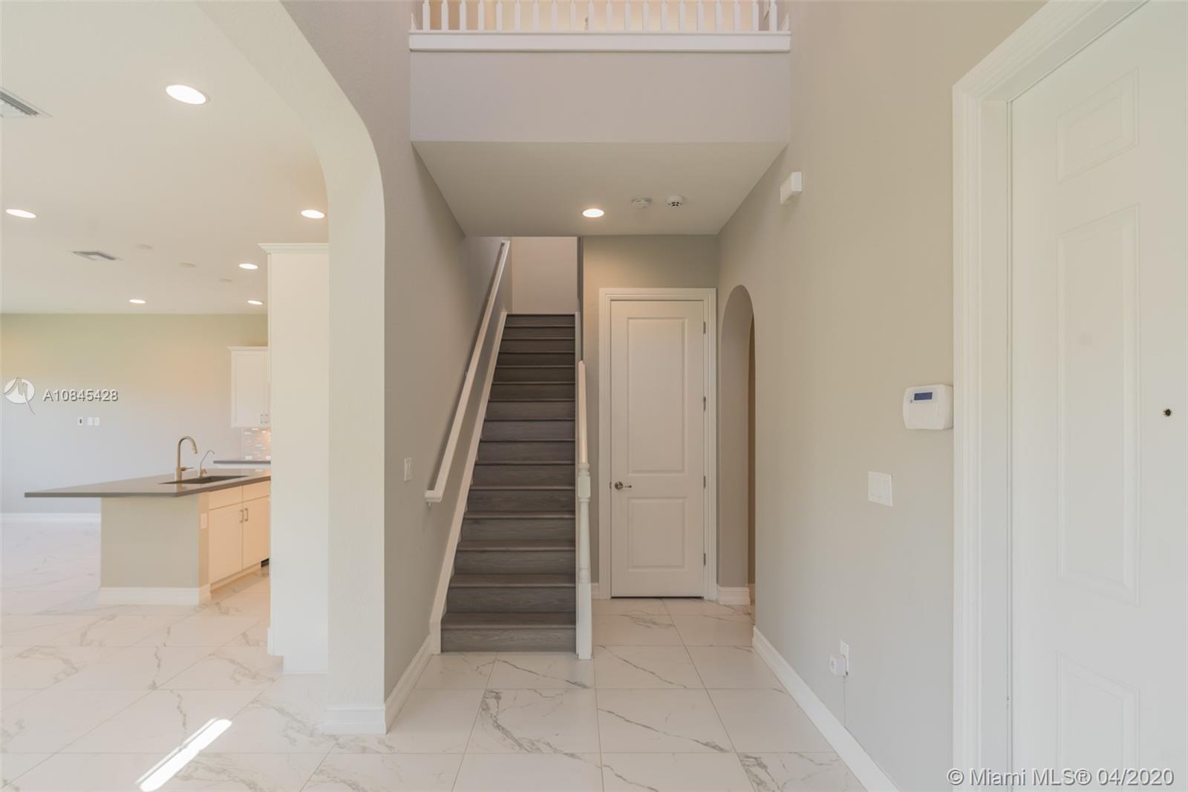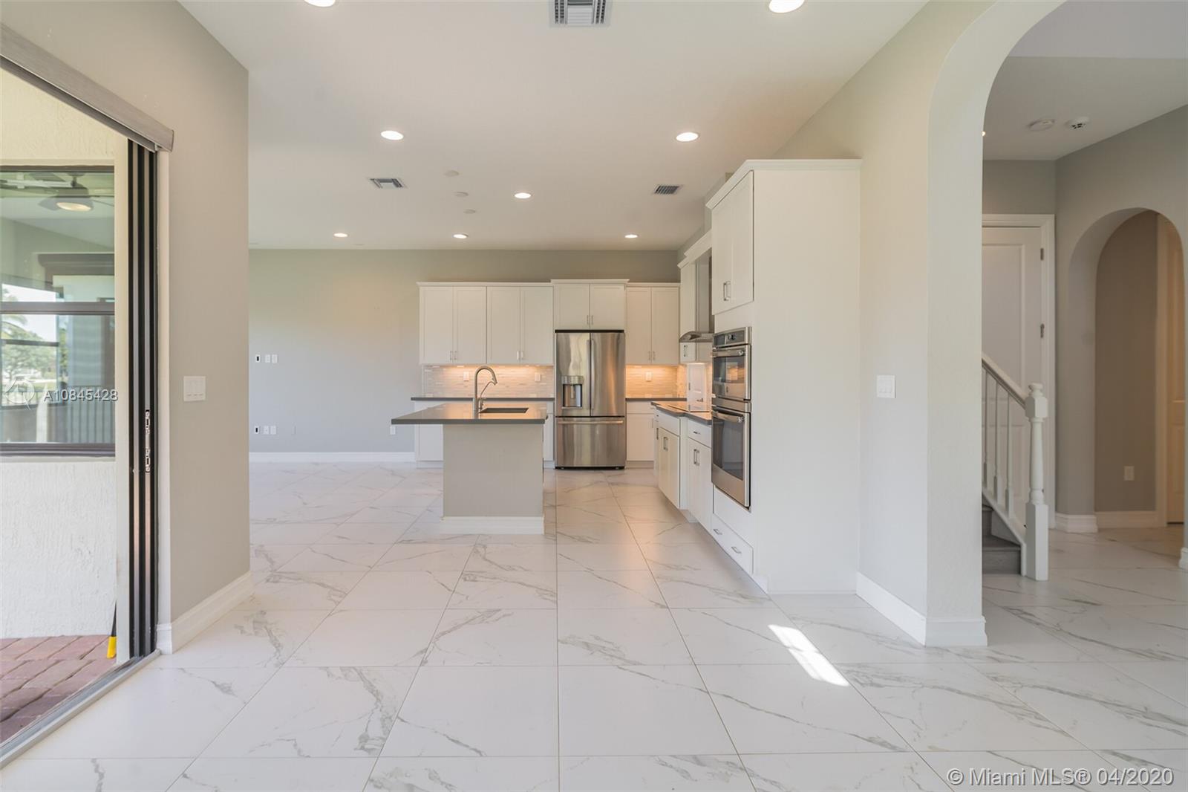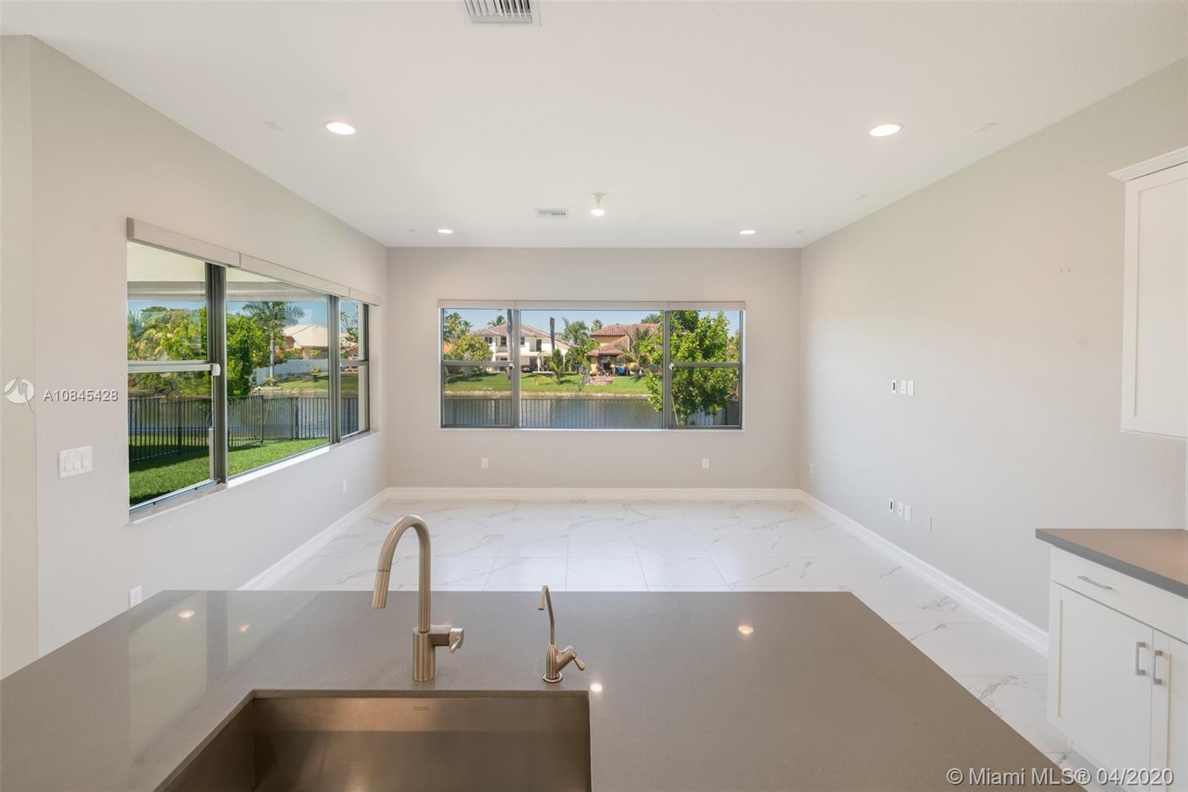$620,000
$645,000
3.9%For more information regarding the value of a property, please contact us for a free consultation.
11845 SW 13th Ct Pembroke Pines, FL 33025
4 Beds
3 Baths
2,397 SqFt
Key Details
Sold Price $620,000
Property Type Single Family Home
Sub Type Single Family Residence
Listing Status Sold
Purchase Type For Sale
Square Footage 2,397 sqft
Price per Sqft $258
Subdivision Raintree
MLS Listing ID A10845428
Sold Date 10/16/20
Style Detached,Two Story
Bedrooms 4
Full Baths 3
Construction Status New Construction
HOA Fees $215/mo
HOA Y/N Yes
Year Built 2019
Annual Tax Amount $904
Tax Year 2019
Contingent No Contingencies
Lot Size 5,620 Sqft
Property Description
Immaculate Waterfront Home is Move In Ready!!! This 2 story home features 4 Bedrooms, 3 Full Bathrooms, and a 2 car garage in the gated community of Raintree. The modern kitchen exhibits quartz countertop, SS appliance, walk-in pantry, built in cooktop, and wall mounted oven & microwave. High volume ceiling in foyer. Porcelain flooring on first floor, wood flooring throughout the second level. Master Bedroom with his and her walk-in closet, Master Bath has separate shower and tub with his and hers sink. Other features include High impact windows and sliding door, motorized blinds, motorized patio screen, Alkaline water softener, epoxy flooring in garage, and large backyard with fence. Low HOA, community pool, clubhouse and more. Excellent location in sought after Pembroke Pines..
Location
State FL
County Broward County
Community Raintree
Area 3180
Direction Take Pembroke Road to Raintree Blvd. Head North. Pass gate. Continue on Raintree Blvd to SW 13th court. *Use google maps*
Interior
Interior Features Bedroom on Main Level, Breakfast Area, Entrance Foyer, First Floor Entry, Garden Tub/Roman Tub, High Ceilings, Kitchen Island, Living/Dining Room, Pantry, Upper Level Master, Walk-In Closet(s), Loft
Heating Central
Cooling Central Air
Flooring Carpet, Ceramic Tile, Wood
Window Features Blinds,Impact Glass,Sliding
Appliance Built-In Oven, Dryer, Dishwasher, Electric Range, Electric Water Heater, Disposal, Microwave, Refrigerator, Water Softener Owned, Self Cleaning Oven, Washer
Laundry Laundry Tub
Exterior
Exterior Feature Enclosed Porch, Fence, Security/High Impact Doors, Lighting
Garage Spaces 2.0
Pool None, Community
Community Features Clubhouse, Fitness, Gated, Home Owners Association, Maintained Community, Pool
Waterfront Description Lake Front,Waterfront
View Y/N Yes
View Lake, Water
Roof Type Spanish Tile
Porch Porch, Screened
Garage Yes
Building
Lot Description < 1/4 Acre
Faces Northwest
Story 2
Sewer Public Sewer
Water Public
Architectural Style Detached, Two Story
Level or Stories Two
Structure Type Block
Construction Status New Construction
Schools
Elementary Schools Palm Cove
Middle Schools Pines
High Schools Flanagan;Charls
Others
HOA Fee Include Common Areas,Maintenance Grounds,Maintenance Structure,Recreation Facilities,Security,Trash
Senior Community No
Tax ID 514024143950
Security Features Gated Community,Security Guard
Acceptable Financing Cash, Conventional, FHA, VA Loan
Listing Terms Cash, Conventional, FHA, VA Loan
Financing Conventional
Read Less
Want to know what your home might be worth? Contact us for a FREE valuation!

Our team is ready to help you sell your home for the highest possible price ASAP
Bought with BTA Realty, LLC






