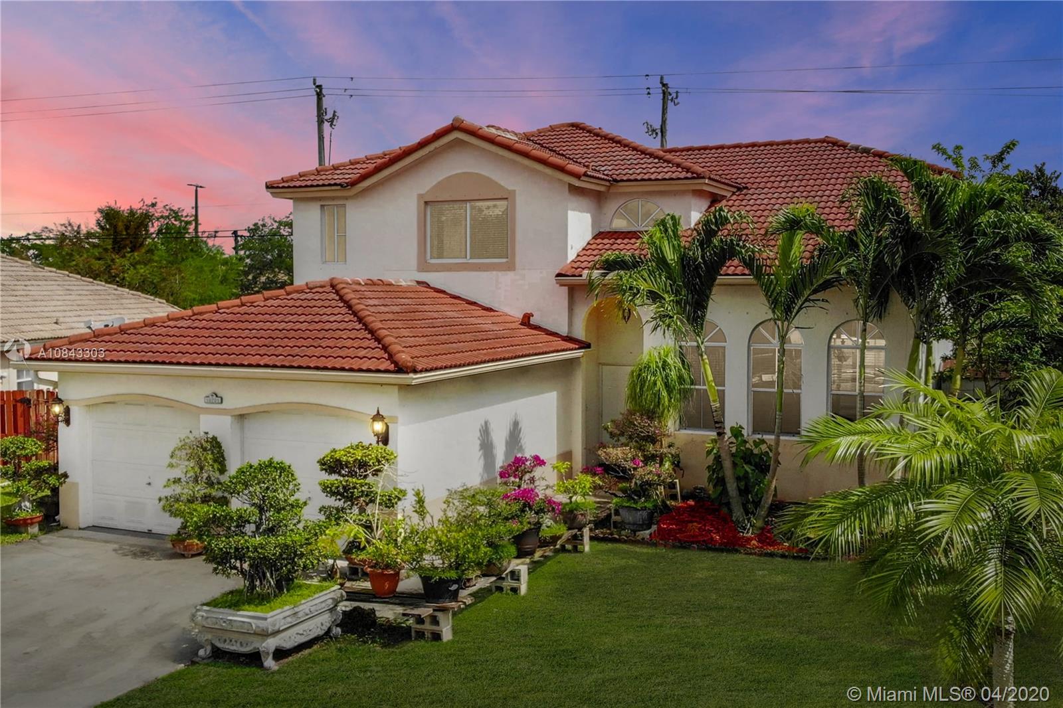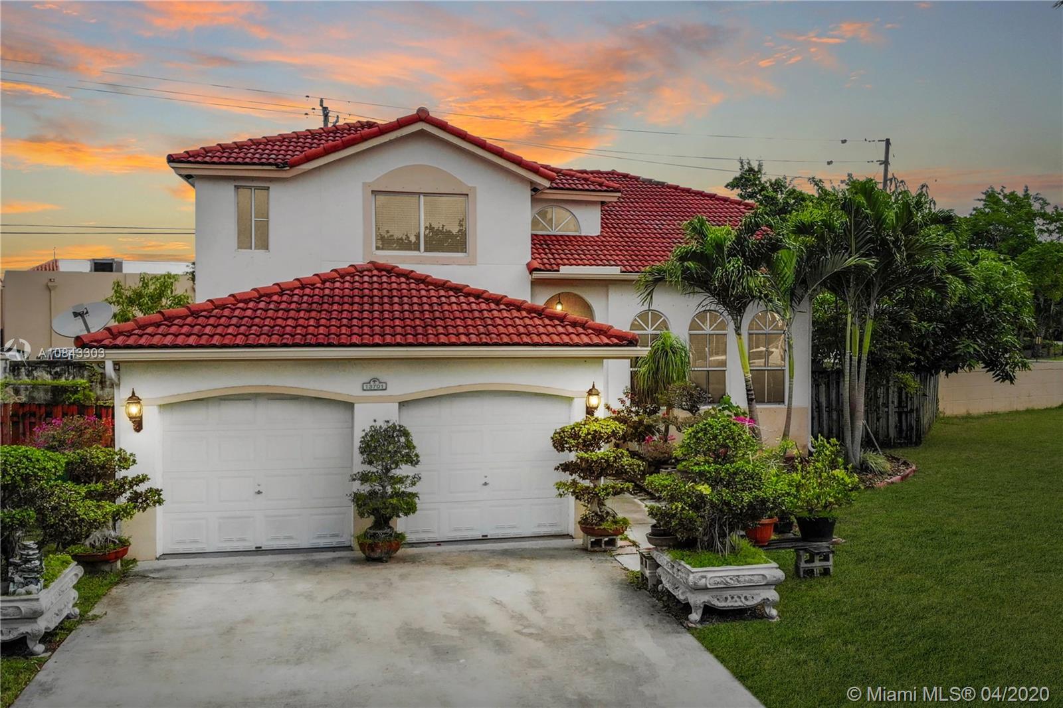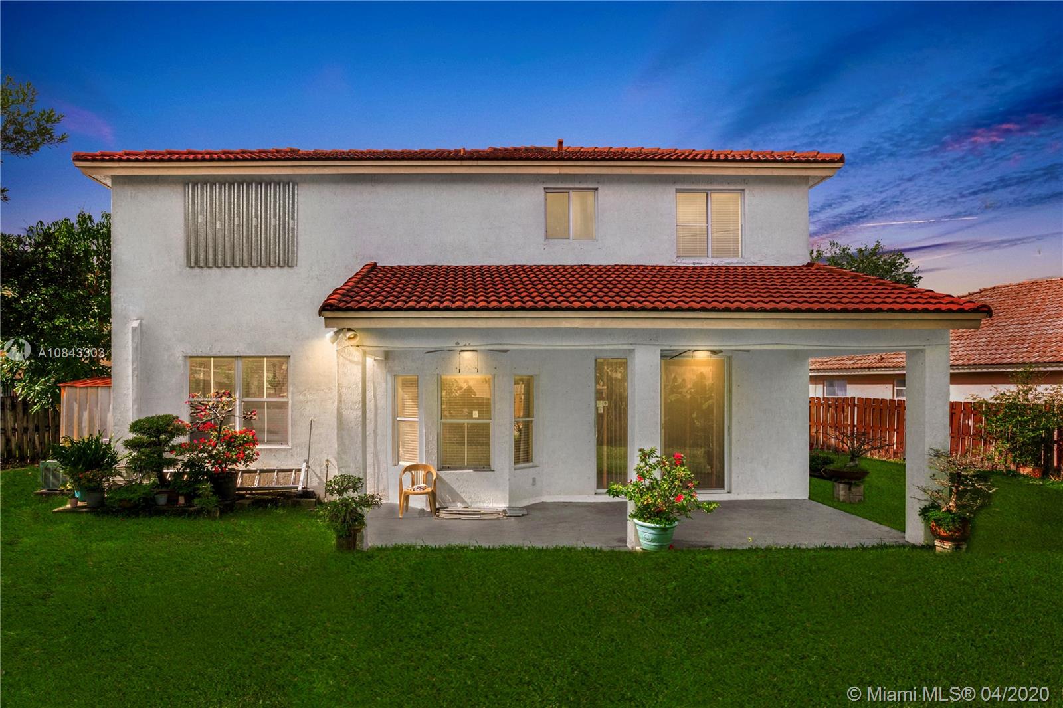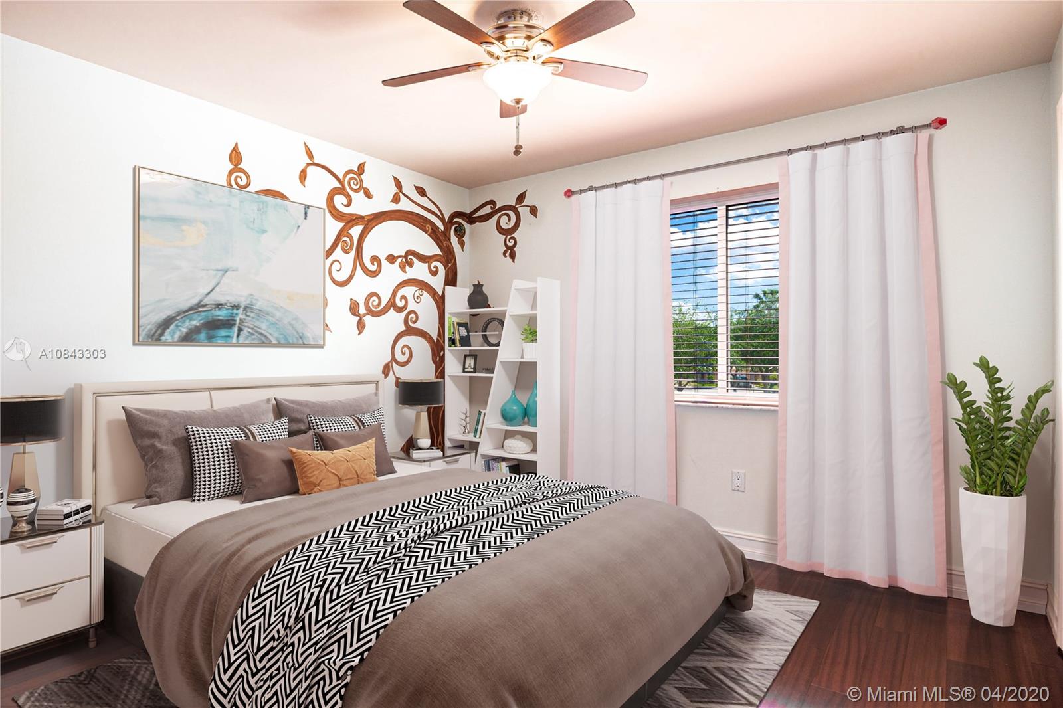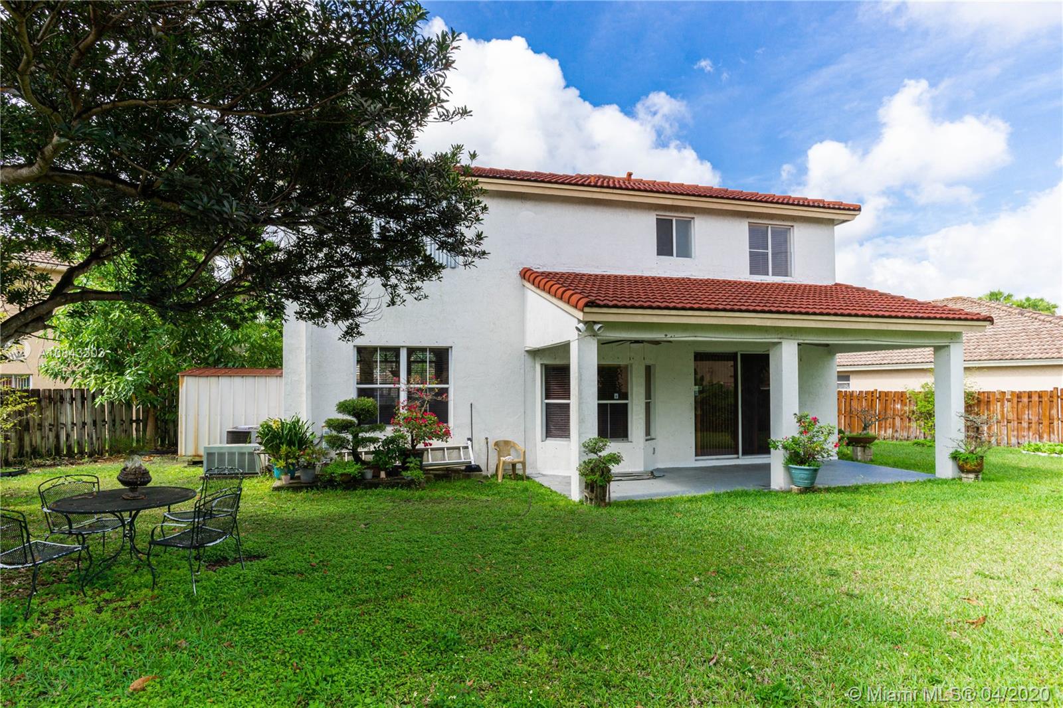$420,000
$420,000
For more information regarding the value of a property, please contact us for a free consultation.
13701 Garden Cove Cir Davie, FL 33325
4 Beds
3 Baths
2,124 SqFt
Key Details
Sold Price $420,000
Property Type Single Family Home
Sub Type Single Family Residence
Listing Status Sold
Purchase Type For Sale
Square Footage 2,124 sqft
Price per Sqft $197
Subdivision West Park Hotel Site
MLS Listing ID A10843303
Sold Date 06/18/20
Style Detached,Two Story
Bedrooms 4
Full Baths 3
Construction Status Resale
HOA Fees $232/mo
HOA Y/N Yes
Year Built 2000
Annual Tax Amount $6,294
Tax Year 2019
Contingent Pending Inspections
Lot Size 7,876 Sqft
Property Description
Beautiful and spacious single family home located in heart of Davie. Nestled on quiet tree lined street and oversized corner lot. Tranquil backyard turned into private oasis great for outdoor entertainment and cookouts with. Home offers lots of natural light, high volume ceilings, neutral tile throughout 1st floor, engineered hardwood floors 2nd floor and stairs, 2 car garage. Updated open concept kitchen with breakfast nook, wood cabinets, granite countertops, SS appliances. Huge master bedroom with wood floors, walk in closet, master bathroom has roman tub, standing shower and dual sinks, split floor plan upstairs. Centrally located, A+ schools as America Heritage & Western High School with Cambridge INTL close to highways, I-595, Sawgrass Mills, Ikea, Publix and more. Welcome home!
Location
State FL
County Broward County
Community West Park Hotel Site
Area 3880
Direction From 136th enter Shenandoah and turn right and then right again to Poinciana Parc gate. After gate turn right. Drive all the way to the end of the street house will be on your left side. USE GOOGLE MAPS.
Interior
Interior Features Breakfast Bar, Bedroom on Main Level, Breakfast Area, Entrance Foyer, Family/Dining Room, First Floor Entry, Garden Tub/Roman Tub, High Ceilings, Living/Dining Room, Pantry, Split Bedrooms, Upper Level Master, Walk-In Closet(s)
Heating Central
Cooling Central Air, Ceiling Fan(s)
Flooring Tile, Wood
Window Features Blinds
Appliance Dryer, Dishwasher, Electric Range, Electric Water Heater, Disposal, Ice Maker, Microwave, Refrigerator, Washer
Exterior
Exterior Feature Fence, Lighting, Patio, Room For Pool, Shed
Parking Features Attached
Garage Spaces 2.0
Pool None
Community Features Gated, Home Owners Association
View Garden, Other
Roof Type Spanish Tile
Porch Patio
Garage Yes
Building
Lot Description Sprinklers Automatic, Sprinkler System, < 1/4 Acre
Faces Northeast
Story 2
Sewer Public Sewer
Water Public
Architectural Style Detached, Two Story
Level or Stories Two
Additional Building Shed(s)
Structure Type Block
Construction Status Resale
Schools
Elementary Schools Flamingo
Middle Schools Indian Ridge
High Schools Western
Others
Pets Allowed Conditional, Yes
HOA Fee Include Common Areas,Maintenance Grounds,Maintenance Structure,Security
Senior Community No
Tax ID 504010142110
Security Features Security System Owned,Security Gate,Gated Community
Acceptable Financing Cash, Conventional, FHA, VA Loan
Listing Terms Cash, Conventional, FHA, VA Loan
Financing Conventional
Special Listing Condition Listed As-Is
Pets Allowed Conditional, Yes
Read Less
Want to know what your home might be worth? Contact us for a FREE valuation!

Our team is ready to help you sell your home for the highest possible price ASAP
Bought with Keller Williams Legacy


