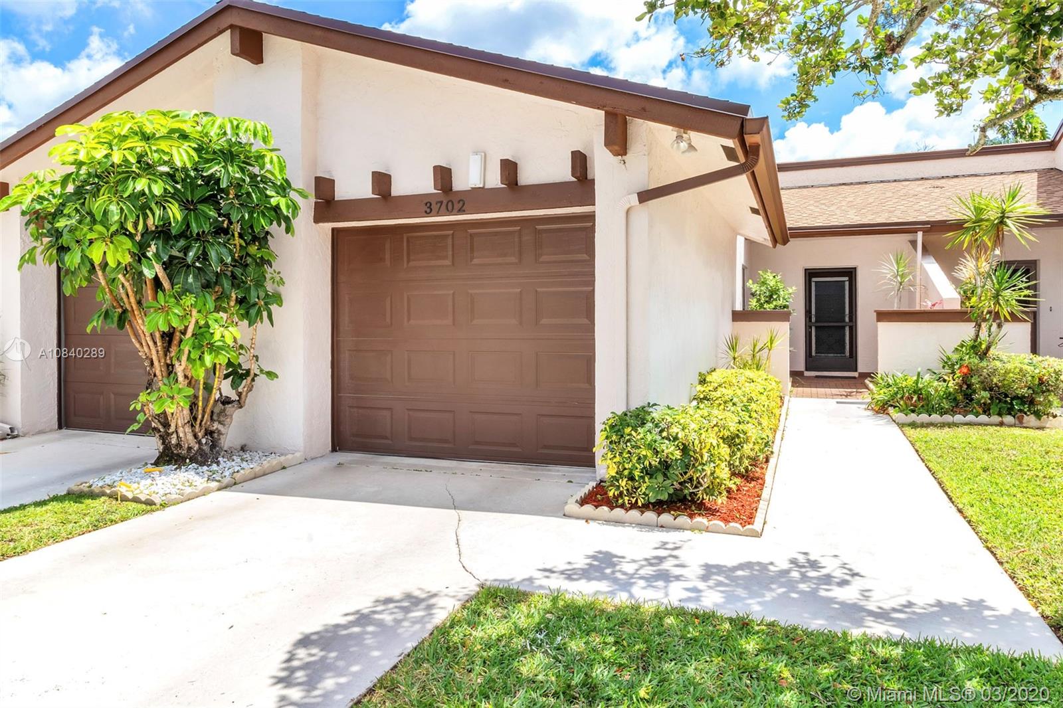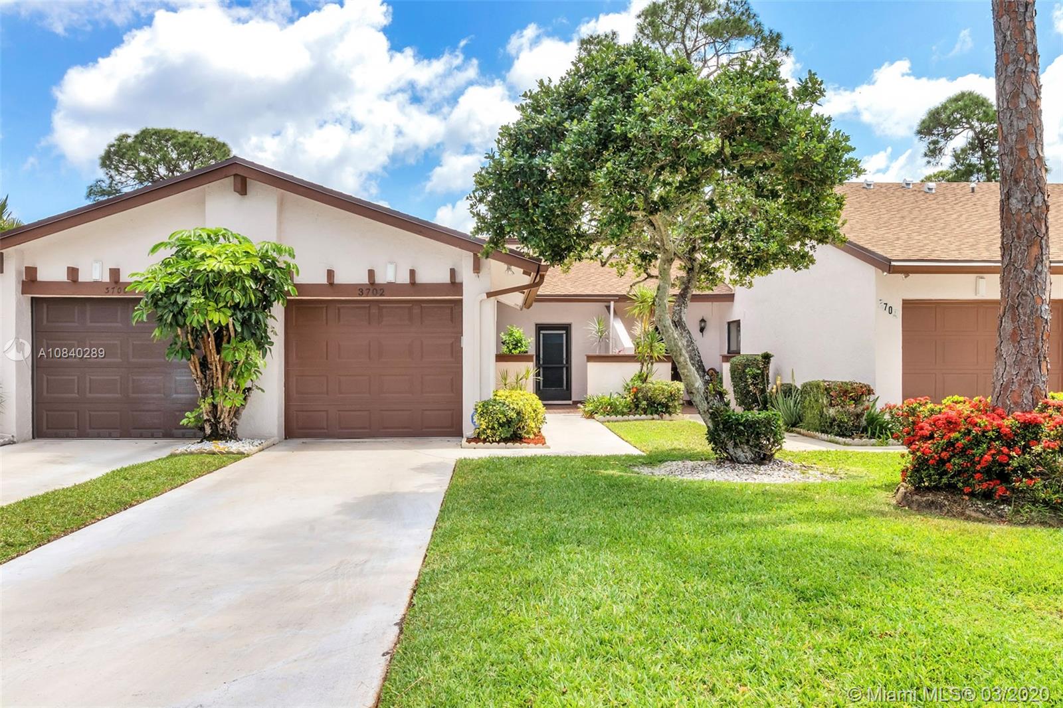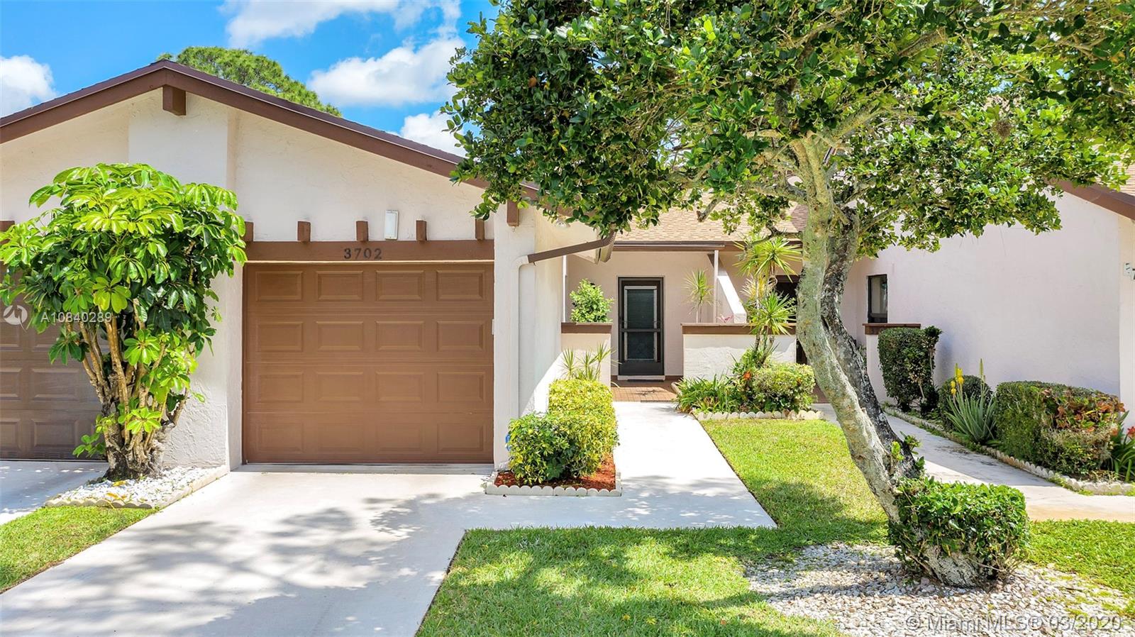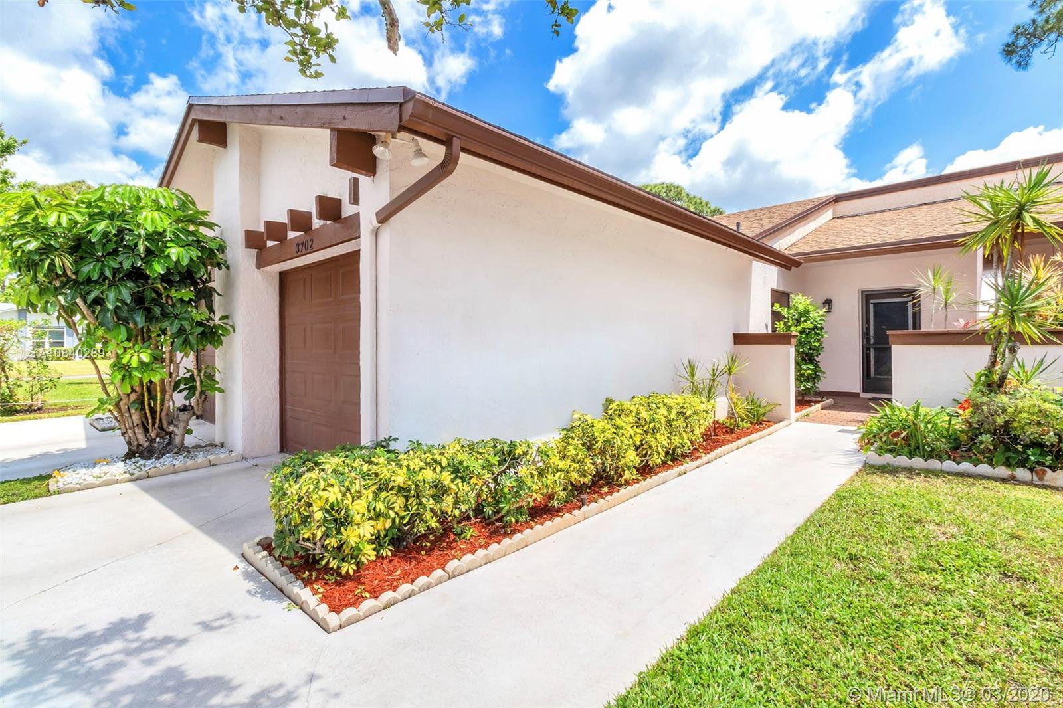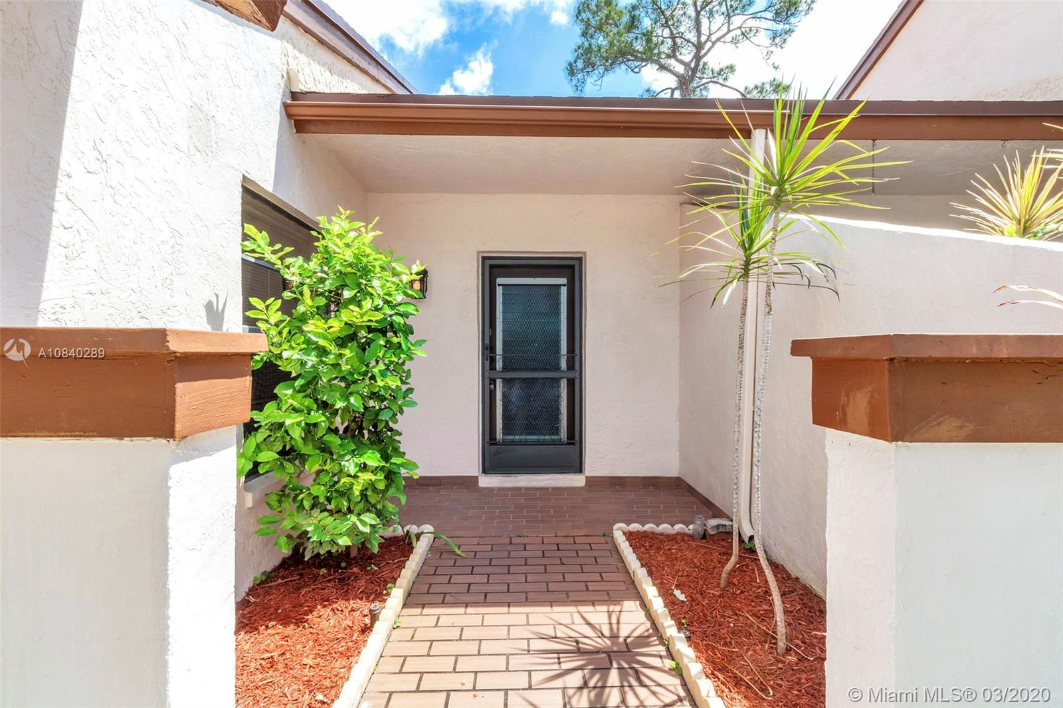$165,000
$164,500
0.3%For more information regarding the value of a property, please contact us for a free consultation.
3702 Hertford Ct #3702 Green Acres, FL 33463
2 Beds
2 Baths
1,100 SqFt
Key Details
Sold Price $165,000
Property Type Single Family Home
Sub Type Villa
Listing Status Sold
Purchase Type For Sale
Square Footage 1,100 sqft
Price per Sqft $150
Subdivision Villages Of Woodlake 1
MLS Listing ID A10840289
Sold Date 06/01/20
Style Garden Apartment
Bedrooms 2
Full Baths 2
Construction Status Resale
HOA Fees $300/mo
HOA Y/N Yes
Year Built 1982
Annual Tax Amount $852
Tax Year 2019
Contingent Pending Inspections
Property Description
A-1 neighborhood featuring this beautiful villa with 2 Bedroom & 2 Bathrooms and a 1 car garage. 55+ Active Adult Community. Kitchen with granite counter tops and lots of cabinetry. Living areas are beautifully tiled. Screened in porch with roll down shutters and nicely tiled. Full size washer & dryer. Roofs and fences were replaced in 2019! Community pool and clubhouse with many activities. Picnic area, tennis and shuffleboard. Pets up to 20 lbs. Cable included in maintenance fee. Close to shopping, library, restaurants, beach and easy access to Turnpike. This villa is move in condition.
Location
State FL
County Palm Beach County
Community Villages Of Woodlake 1
Area 5720
Direction Lake Worth Rd to Woodlake Blvd, N on Woodlake Blvd, property on left or Jog Rd to Woodlake Blvd, East on Woodlake Blvd, property on right.
Interior
Interior Features Bedroom on Main Level, Breakfast Area, Eat-in Kitchen, First Floor Entry, Living/Dining Room, Main Living Area Entry Level, Split Bedrooms
Heating Central, Electric
Cooling Central Air, Ceiling Fan(s), Electric
Flooring Carpet, Ceramic Tile
Furnishings Negotiable
Window Features Blinds
Appliance Dryer, Dishwasher, Electric Range, Electric Water Heater, Refrigerator, Washer
Laundry In Garage
Exterior
Exterior Feature Enclosed Porch, Tennis Court(s)
Garage Attached
Garage Spaces 1.0
Pool Association
Utilities Available Cable Available
Amenities Available Clubhouse, Pool, Tennis Court(s)
Waterfront No
View Garden
Porch Porch, Screened
Parking Type Attached, Garage, Two or More Spaces, Garage Door Opener
Garage Yes
Building
Faces West
Architectural Style Garden Apartment
Structure Type Block
Construction Status Resale
Schools
Elementary Schools Liberty
Middle Schools L C Swain
High Schools John I Leonard
Others
Pets Allowed Size Limit, Yes
HOA Fee Include Common Areas,Cable TV,Legal/Accounting,Maintenance Grounds,Maintenance Structure,Recreation Facilities,Reserve Fund,Roof
Senior Community Yes
Tax ID 18424422310000470
Acceptable Financing Cash, Conventional
Listing Terms Cash, Conventional
Financing VA
Special Listing Condition Listed As-Is
Pets Description Size Limit, Yes
Read Less
Want to know what your home might be worth? Contact us for a FREE valuation!

Our team is ready to help you sell your home for the highest possible price ASAP
Bought with Keller Williams Preferred Partners



