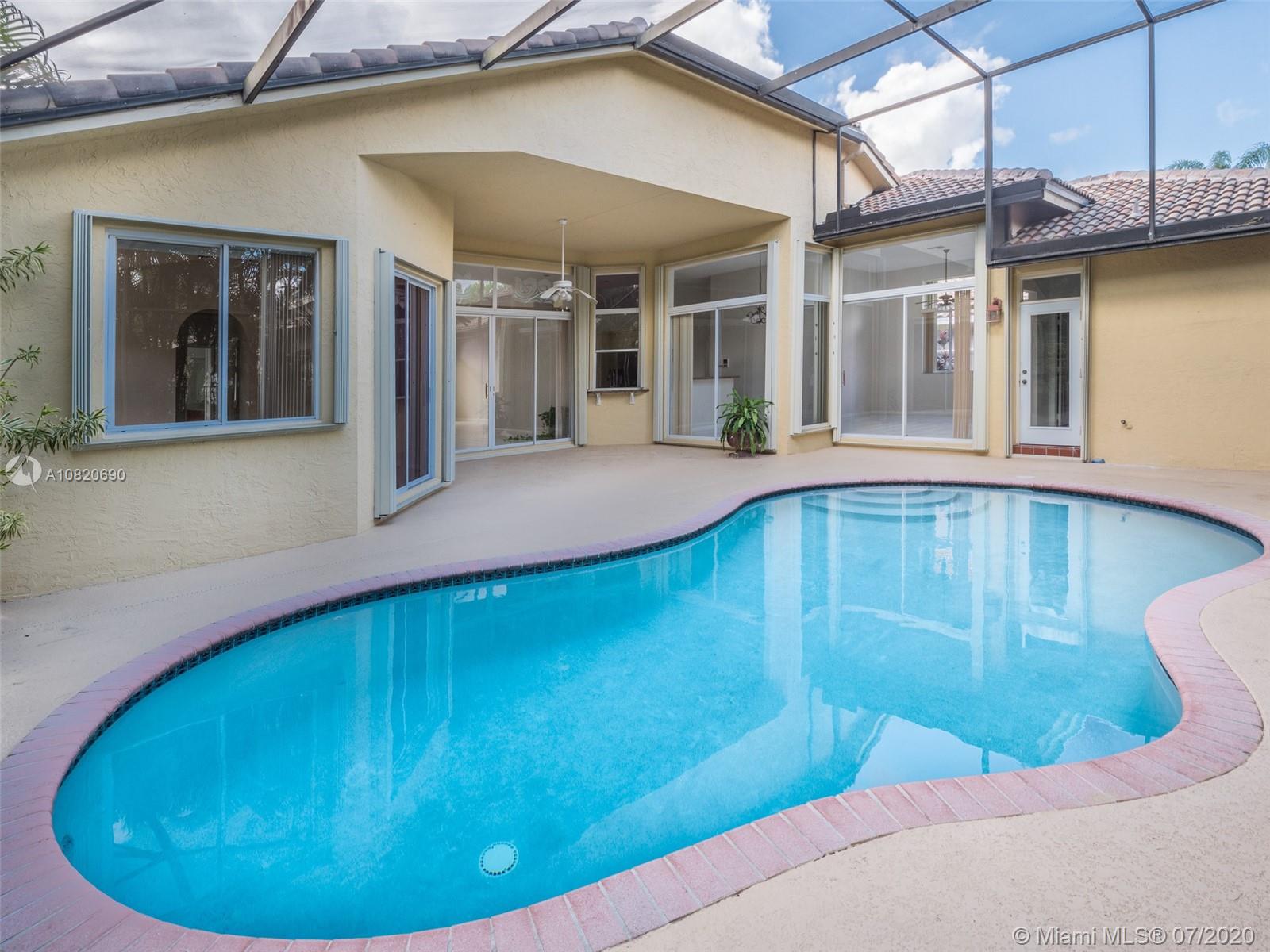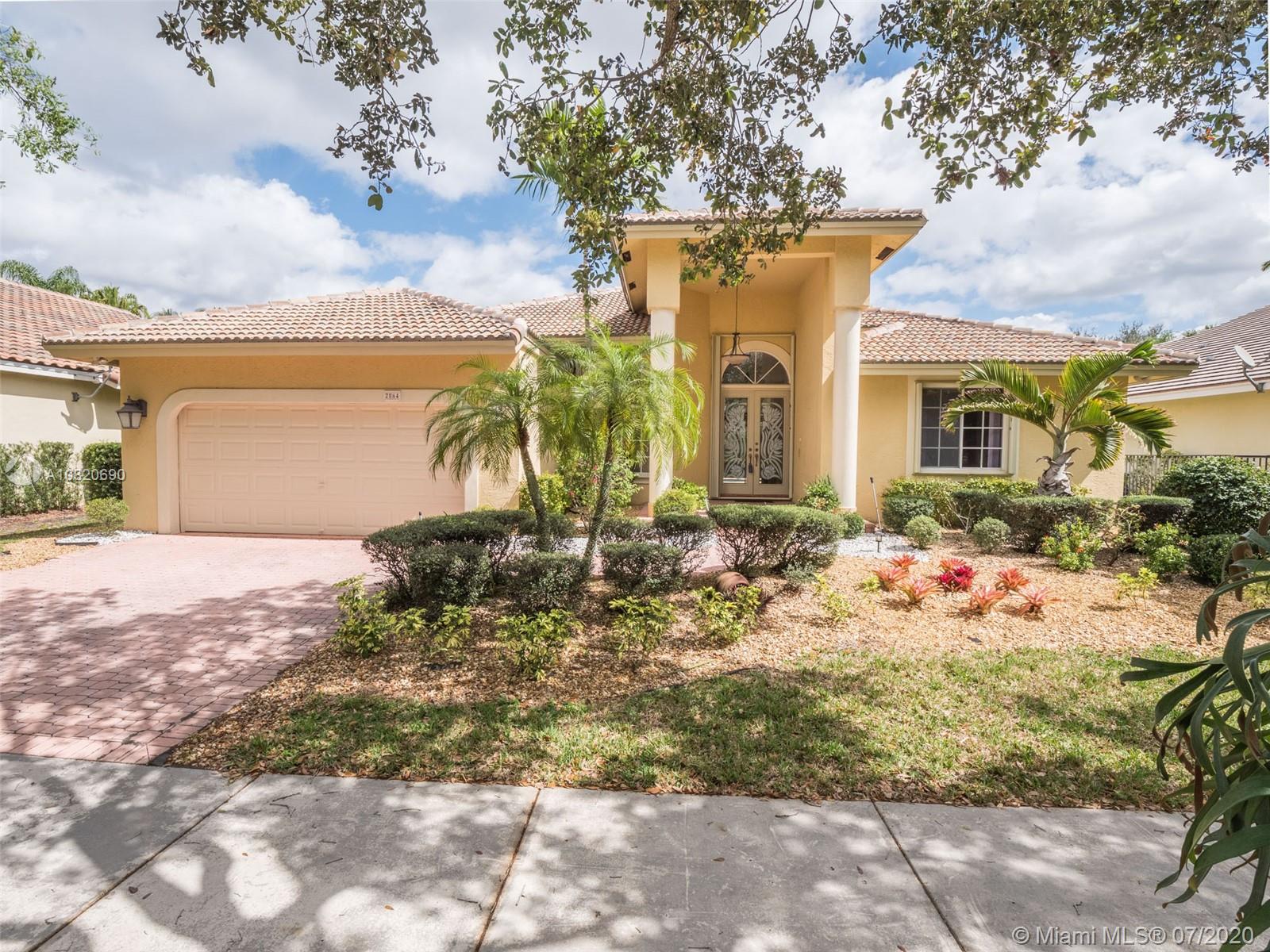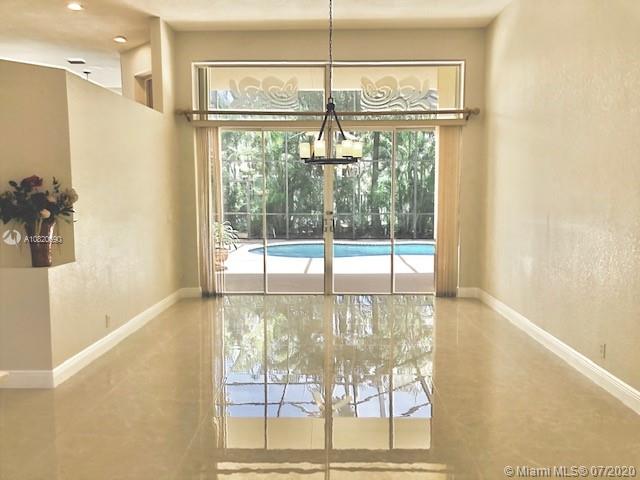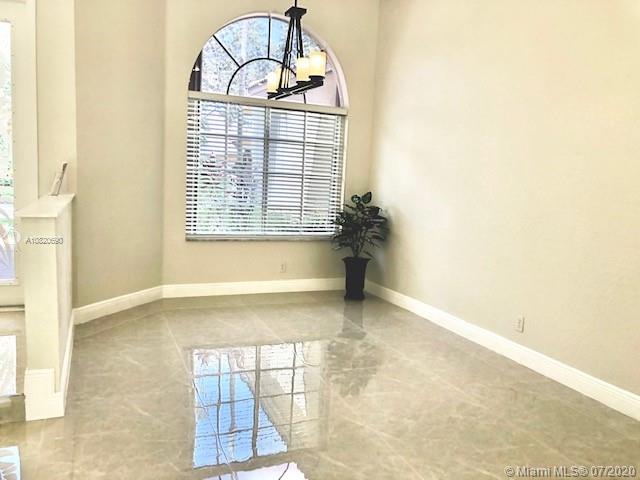$620,000
$639,000
3.0%For more information regarding the value of a property, please contact us for a free consultation.
2864 Oakbrook Dr Weston, FL 33332
5 Beds
3 Baths
2,504 SqFt
Key Details
Sold Price $620,000
Property Type Single Family Home
Sub Type Single Family Residence
Listing Status Sold
Purchase Type For Sale
Square Footage 2,504 sqft
Price per Sqft $247
Subdivision Oakbrook
MLS Listing ID A10820690
Sold Date 10/14/20
Style Detached,One Story
Bedrooms 5
Full Baths 3
Construction Status Resale
HOA Fees $160/qua
HOA Y/N Yes
Year Built 1994
Annual Tax Amount $10,173
Tax Year 2019
Contingent Pending Inspections
Lot Size 7,835 Sqft
Property Description
Brand new 2020 Renovations!!! 32x32 Ceramic tile floors JUST INSTALLED. Popcorn ceilings removed. Custom one story tucked in the gated community of Weston Hills Country Club. Spacious floor plan with five bedrooms and three full baths. Enjoy a quiet evening poolside in your screened patio with a new pump, lushly landscaped for privacy. Soaring ceilings welcome you with windows on the sparkling pool.2019 Renovated kitchen with white Maple wood cabinetry, Stainless Steel appliances, and New granite countertops. 2020 Master bathroom updated. 2019 Updated wood laminate flooring in all bedrooms. New water heater 2018. Full accordion protection. New Roof installed in 2013 and new hurricane garage door 2017.
Location
State FL
County Broward County
Community Oakbrook
Area 3890
Direction Head northwest on Edgewater Cir toward Edgewater Cir. At the traffic circle, take the 3rd exit onto Oakbrook Ln. Turn right onto Oakbrook Dr. Destination will be on the right.
Interior
Interior Features Bedroom on Main Level, First Floor Entry, Pantry, Walk-In Closet(s)
Heating Central, Electric
Cooling Central Air, Ceiling Fan(s), Electric
Flooring Tile
Appliance Dryer, Dishwasher, Electric Range, Disposal, Microwave, Washer
Exterior
Exterior Feature Enclosed Porch, Lighting
Parking Features Attached
Garage Spaces 2.0
Pool In Ground, Pool
Community Features Golf, Golf Course Community, Gated
View Pool
Roof Type Spanish Tile
Porch Porch, Screened
Garage Yes
Building
Lot Description < 1/4 Acre
Faces Southwest
Story 1
Sewer Public Sewer
Water Public
Architectural Style Detached, One Story
Structure Type Block
Construction Status Resale
Schools
Elementary Schools Manatee Bay
Middle Schools Falcon Cove
High Schools Cypress Bay
Others
Pets Allowed Conditional, Yes
Senior Community No
Tax ID 503924062620
Security Features Gated Community
Acceptable Financing Cash, Conventional
Listing Terms Cash, Conventional
Financing Conventional
Pets Allowed Conditional, Yes
Read Less
Want to know what your home might be worth? Contact us for a FREE valuation!

Our team is ready to help you sell your home for the highest possible price ASAP
Bought with Property Realty Group






