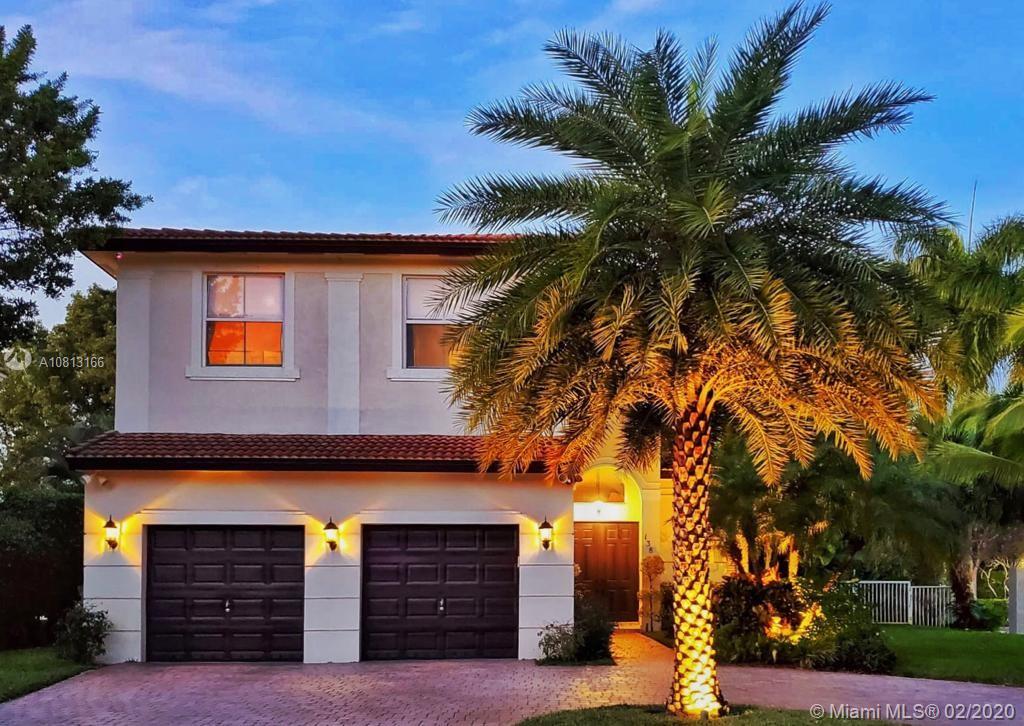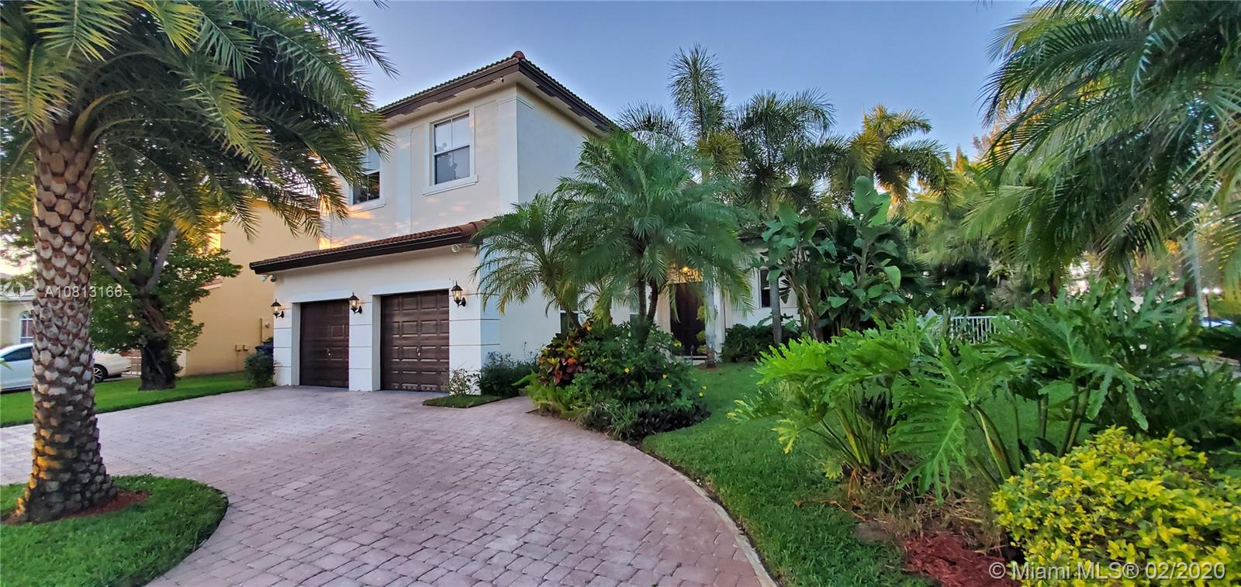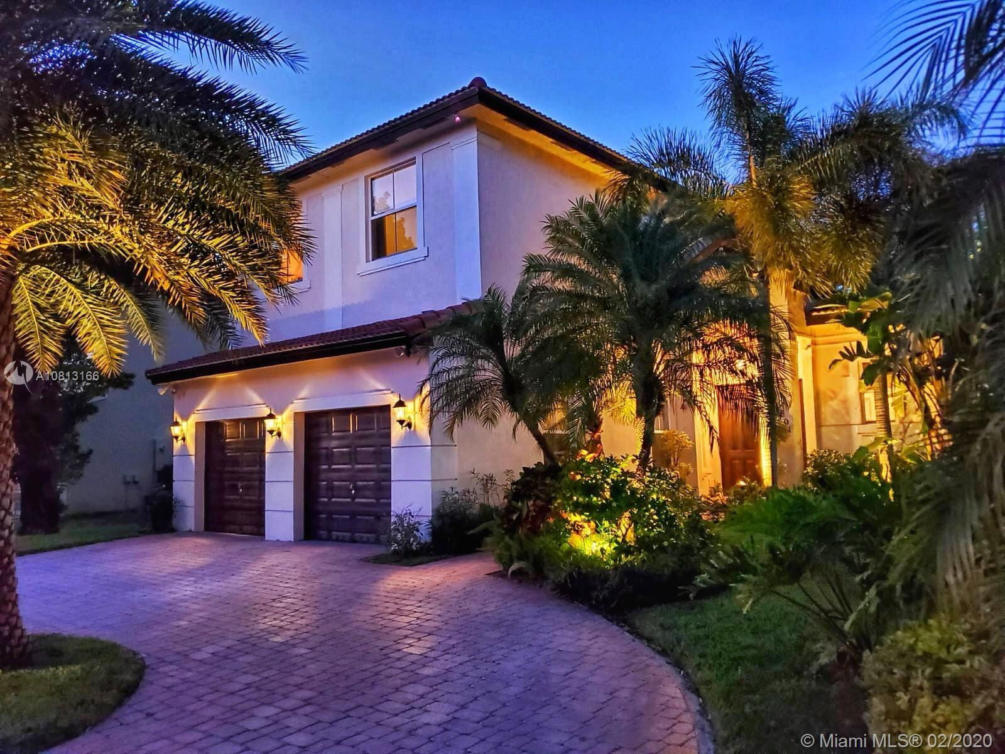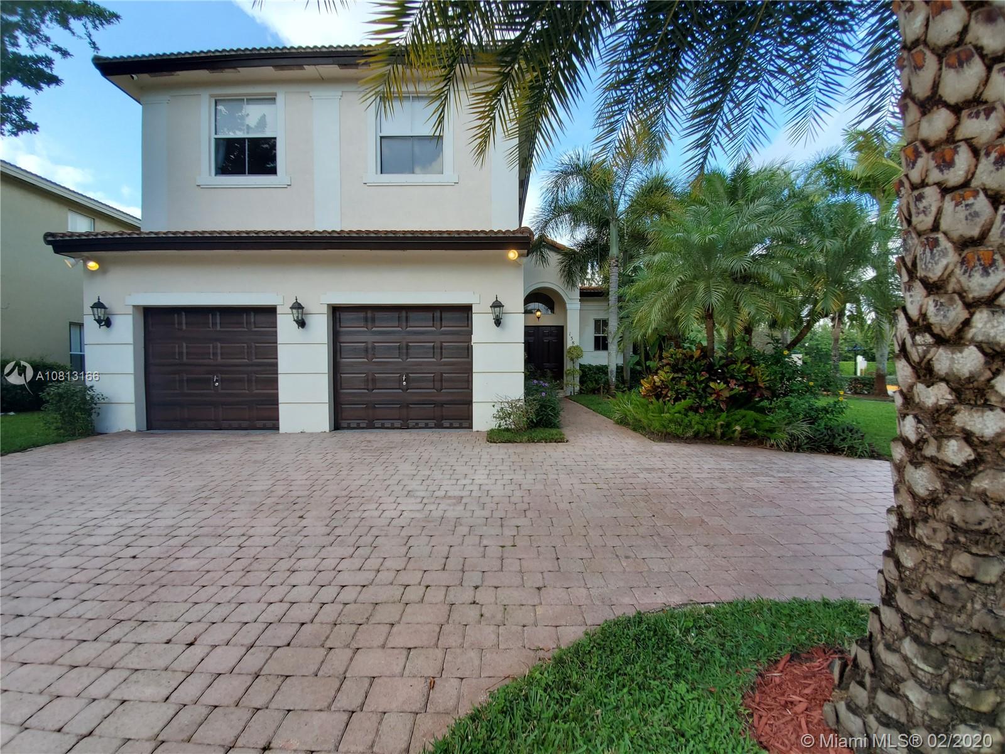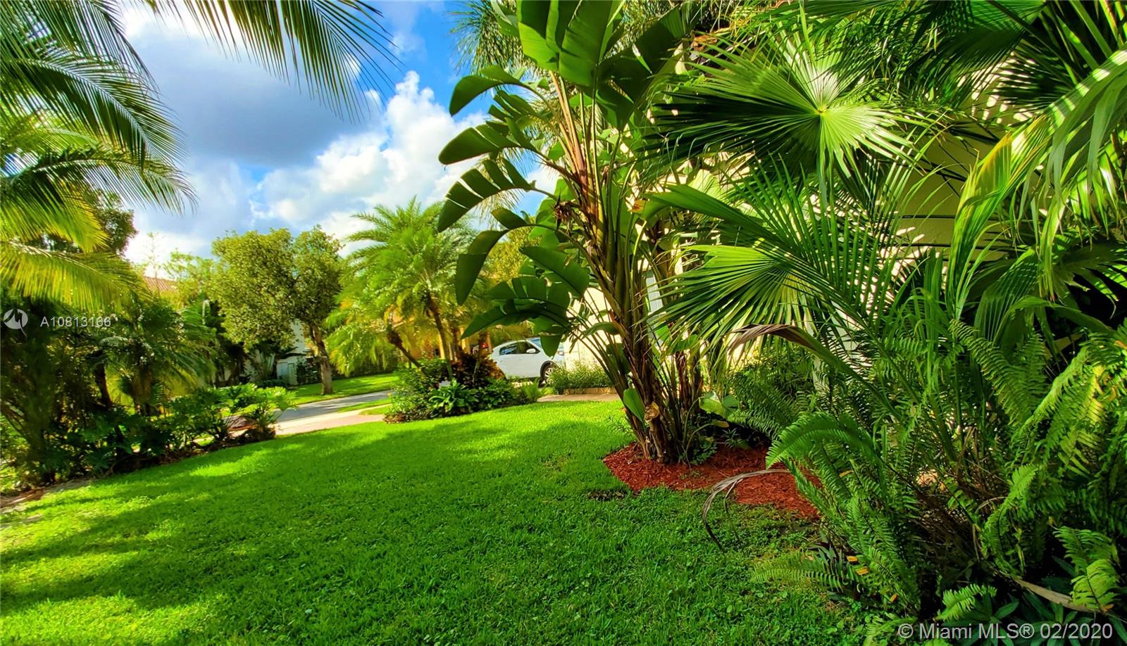$508,000
$514,000
1.2%For more information regarding the value of a property, please contact us for a free consultation.
13801 SW 26th St Miramar, FL 33027
5 Beds
3 Baths
2,632 SqFt
Key Details
Sold Price $508,000
Property Type Single Family Home
Sub Type Single Family Residence
Listing Status Sold
Purchase Type For Sale
Square Footage 2,632 sqft
Price per Sqft $193
Subdivision Pod 11 At Monarch Lakes
MLS Listing ID A10813166
Sold Date 06/17/20
Style Detached,Mediterranean,Two Story
Bedrooms 5
Full Baths 2
Half Baths 1
Construction Status New Construction
HOA Fees $156/mo
HOA Y/N Yes
Year Built 2002
Annual Tax Amount $5,008
Tax Year 2019
Contingent Backup Contract/Call LA
Lot Size 8,888 Sqft
Property Description
Incredible opportunity to own this beautiful, spacious 2 story home in the desirable area of Monarch Lakes. This fabulous 5 bedroom, 2 1/2 bathroom is located in a gated subdivision and situated on an oversized 8,888 sqft lot with a large, circular paver driveway next to a huge front yard. The private backyard calls for a tropical paradise with beautiful lush landscaping and your own private pool featuring a stunning rock waterfall. The interior includes a big, open grand entrance foyer with high ceilings and a large living room as well as a formal dining room plus spacious family room. There’s a great kitchen with stainless steel appliances and a separate breakfast area. On the second story, all bedrooms have wood floors and double sinks in all bathrooms. Don’t wait, it won't last long!
Location
State FL
County Broward County
Community Pod 11 At Monarch Lakes
Area 3190
Interior
Interior Features Breakfast Area, Dining Area, Separate/Formal Dining Room, Entrance Foyer, Eat-in Kitchen, First Floor Entry, Garden Tub/Roman Tub, Living/Dining Room, Sitting Area in Master, Upper Level Master, Walk-In Closet(s), Loft
Heating Central
Cooling Central Air
Flooring Ceramic Tile, Wood
Furnishings Negotiable
Window Features Drapes
Appliance Dryer, Dishwasher, Electric Range, Electric Water Heater, Disposal, Ice Maker, Microwave, Refrigerator, Self Cleaning Oven
Laundry Washer Hookup, Dryer Hookup
Exterior
Exterior Feature Awning(s), Deck, Fence, Security/High Impact Doors, Lighting, Patio, Storm/Security Shutters, TV Antenna
Parking Features Attached
Garage Spaces 2.0
Pool Automatic Chlorination, Concrete, Cleaning System, Fenced, In Ground, Other, Pool Equipment, Pool
Community Features Gated, Home Owners Association, Other
Utilities Available Cable Available
View Pool
Roof Type Barrel
Handicap Access Accessible Doors
Porch Deck, Patio
Garage Yes
Building
Lot Description <1 Acre, Sprinklers Automatic, Sprinkler System
Faces South
Story 2
Sewer Public Sewer
Water Public, Well
Architectural Style Detached, Mediterranean, Two Story
Level or Stories Two
Structure Type Block
Construction Status New Construction
Schools
Elementary Schools Coconut Palm
Others
Pets Allowed No Pet Restrictions, Yes
HOA Fee Include Common Areas,Maintenance Structure
Senior Community No
Tax ID 514027070870
Security Features Gated Community,Smoke Detector(s)
Acceptable Financing Cash, Conventional
Listing Terms Cash, Conventional
Financing Conventional
Special Listing Condition Listed As-Is
Pets Allowed No Pet Restrictions, Yes
Read Less
Want to know what your home might be worth? Contact us for a FREE valuation!

Our team is ready to help you sell your home for the highest possible price ASAP
Bought with Keller Williams Realty SW


