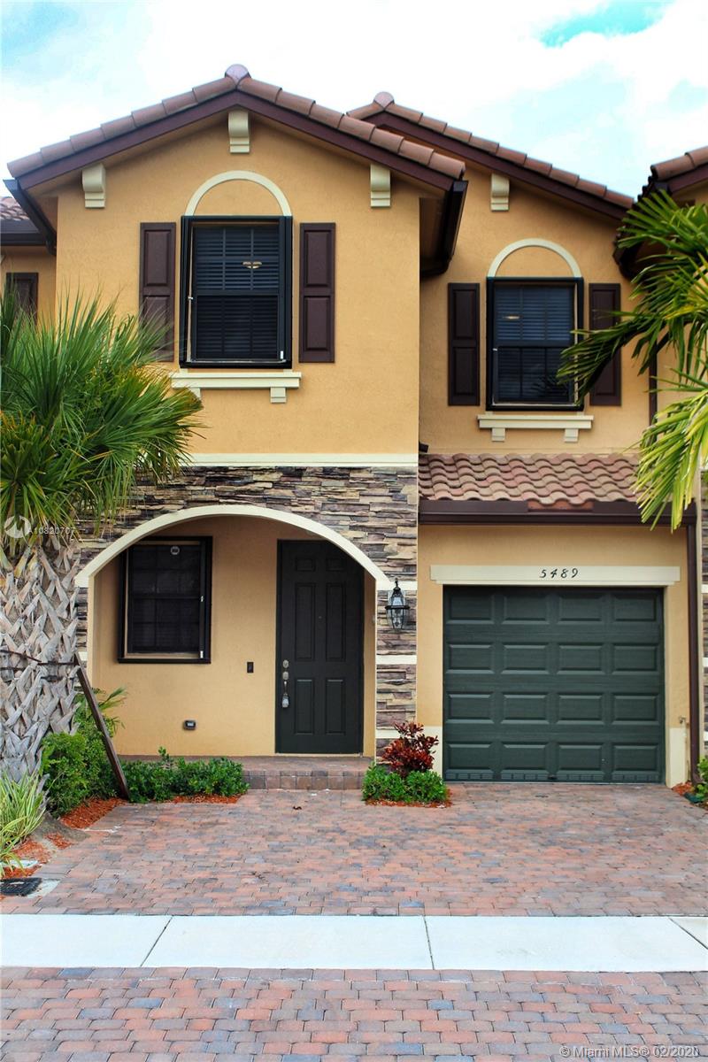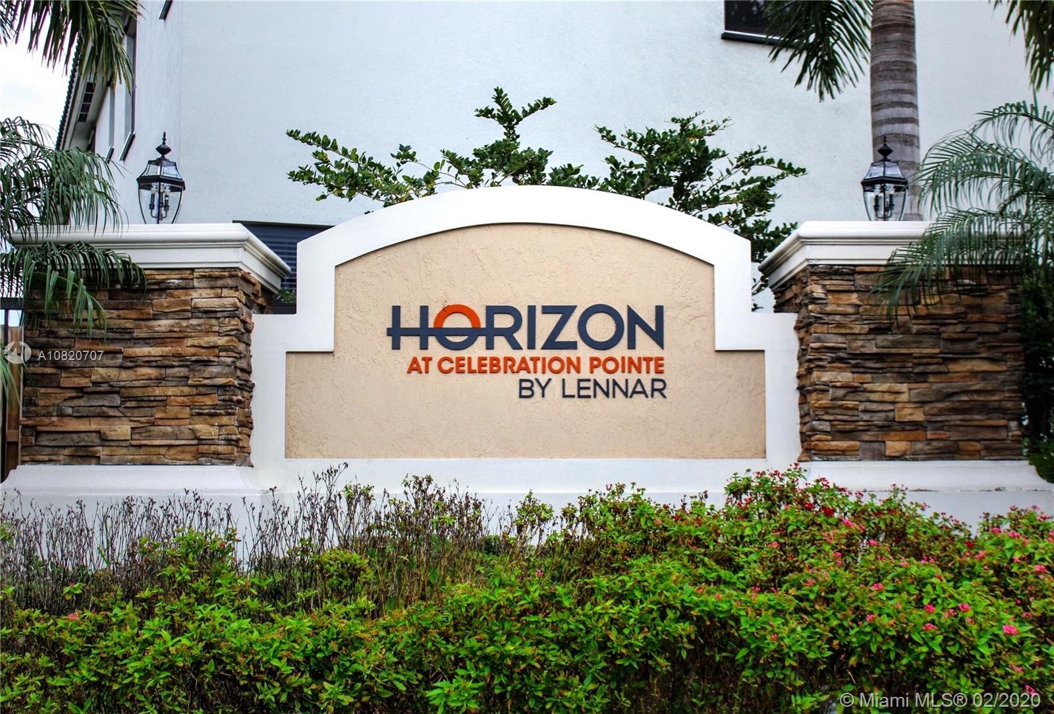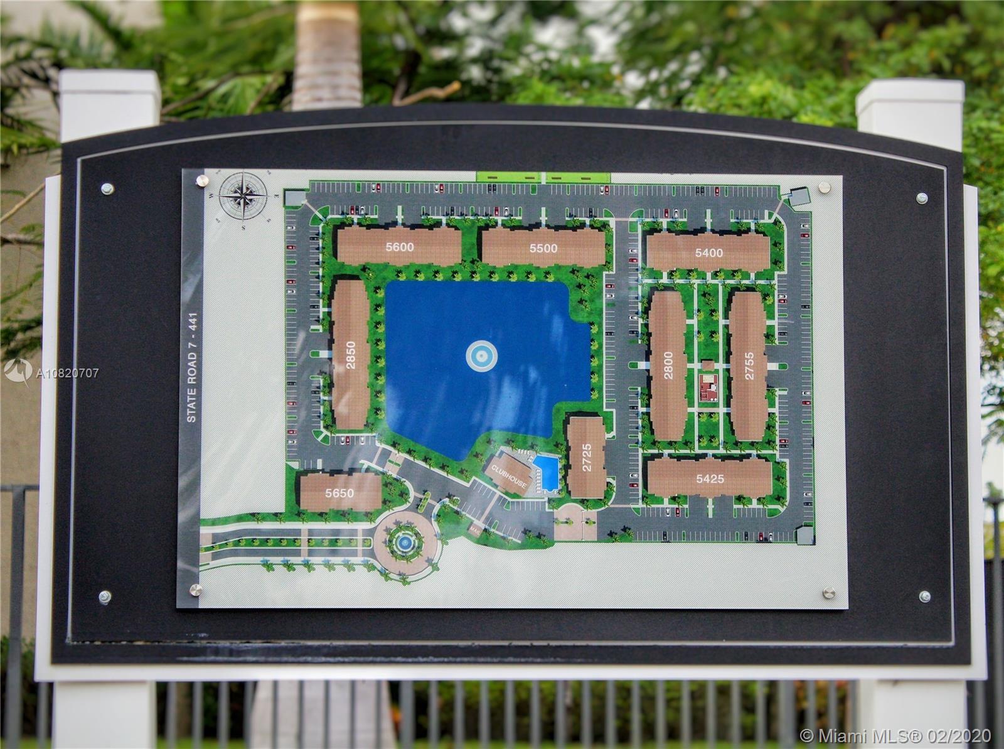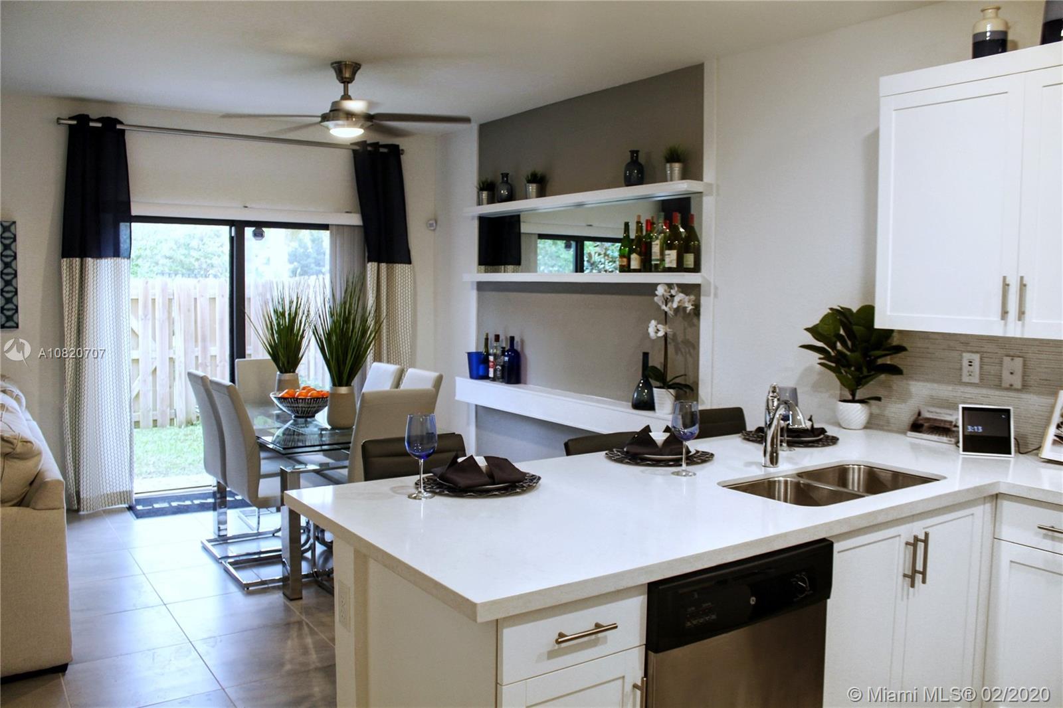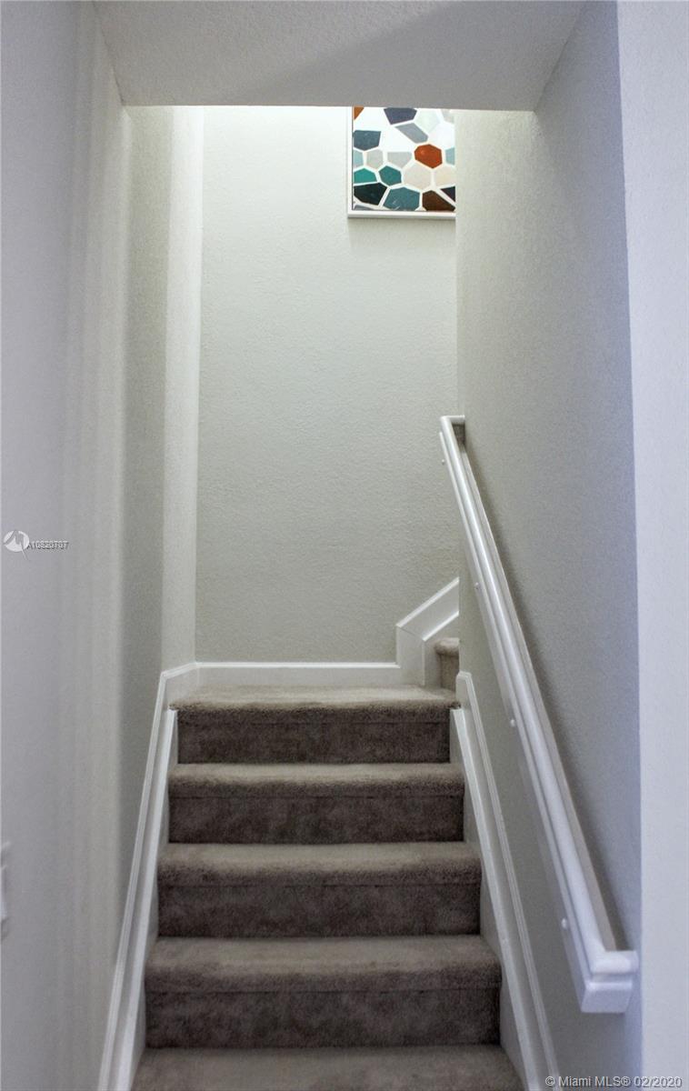$324,950
$335,000
3.0%For more information regarding the value of a property, please contact us for a free consultation.
5489 NW 27th Ct Margate, FL 33063
3 Beds
3 Baths
1,642 SqFt
Key Details
Sold Price $324,950
Property Type Townhouse
Sub Type Townhouse
Listing Status Sold
Purchase Type For Sale
Square Footage 1,642 sqft
Price per Sqft $197
Subdivision Horizon At Celebration
MLS Listing ID A10820707
Sold Date 06/19/20
Style Split-Level
Bedrooms 3
Full Baths 2
Half Baths 1
Construction Status Resale
HOA Fees $150/mo
HOA Y/N Yes
Year Built 2018
Annual Tax Amount $7,495
Tax Year 2019
Contingent 3rd Party Approval
Property Description
Major Price Reduction! Virtual Showings Available! Beautifully appointed Model home being sold by an investor with all of the furniture. This home has never been lived in and was hand designed by City Furniture’s Home Design center. Granite countertops and stainless appliances in your large kitchen. Private backyard with enough room to BBQ. This community has a fantastic swimming pool and clubhouse with code/card access through the gate. Centrally located neighborhood with access to all major highways. This is one of a kind purchase that is truly move-in ready, just bring your toothbrush.
Location
State FL
County Broward County
Community Horizon At Celebration
Area 3522
Direction Please use GPS. Search 2918 N. State Rd. 7, Margate Fl. 33063 for your GPS. Thank you
Interior
Interior Features Bedroom on Main Level, Family/Dining Room, First Floor Entry, Pantry, Upper Level Master, Walk-In Closet(s)
Heating Central
Cooling Central Air
Flooring Carpet, Tile
Furnishings Furnished
Window Features Blinds
Appliance Dryer, Dishwasher, Electric Range, Electric Water Heater, Disposal, Microwave, Refrigerator, Washer
Exterior
Exterior Feature Fence, Porch
Parking Features Attached
Garage Spaces 1.0
Pool Association
Utilities Available Cable Available
Amenities Available Clubhouse, Pool
View Garden
Porch Open, Porch
Garage Yes
Building
Building Description Block, Exterior Lighting
Architectural Style Split-Level
Level or Stories Multi/Split
Structure Type Block
Construction Status Resale
Others
Pets Allowed Dogs OK, Yes
HOA Fee Include All Facilities,Common Areas,Maintenance Grounds,Pool(s)
Senior Community No
Tax ID 484219360080
Security Features Smoke Detector(s)
Acceptable Financing Cash, Conventional, FHA, VA Loan
Listing Terms Cash, Conventional, FHA, VA Loan
Financing Conventional
Special Listing Condition Listed As-Is
Pets Allowed Dogs OK, Yes
Read Less
Want to know what your home might be worth? Contact us for a FREE valuation!

Our team is ready to help you sell your home for the highest possible price ASAP
Bought with All Homes Realty


