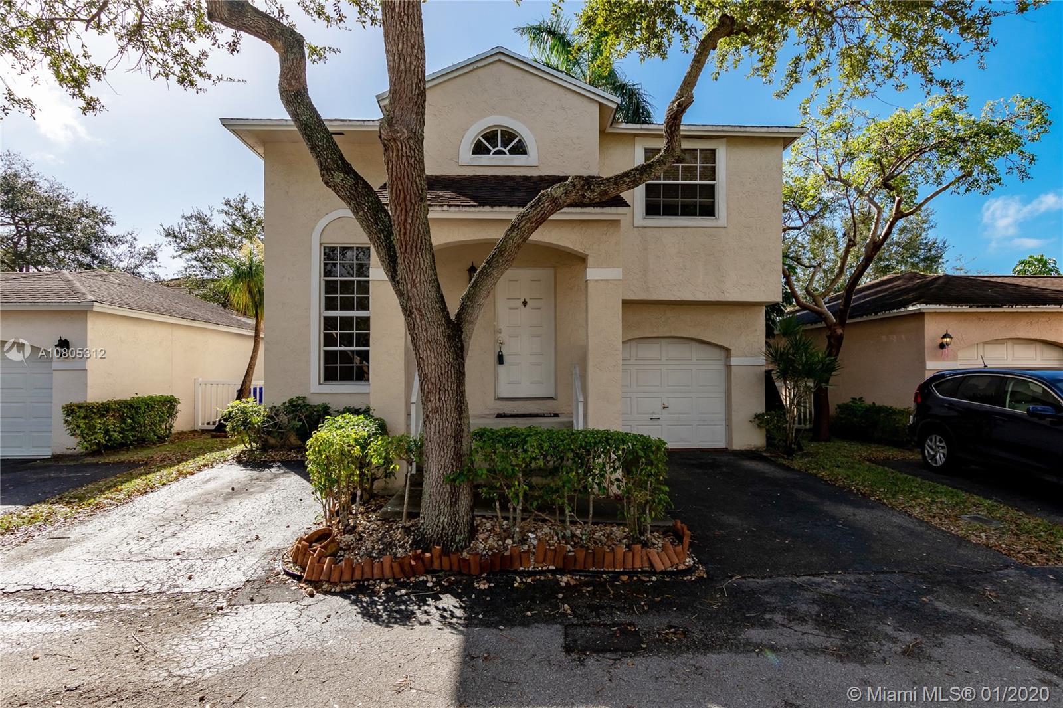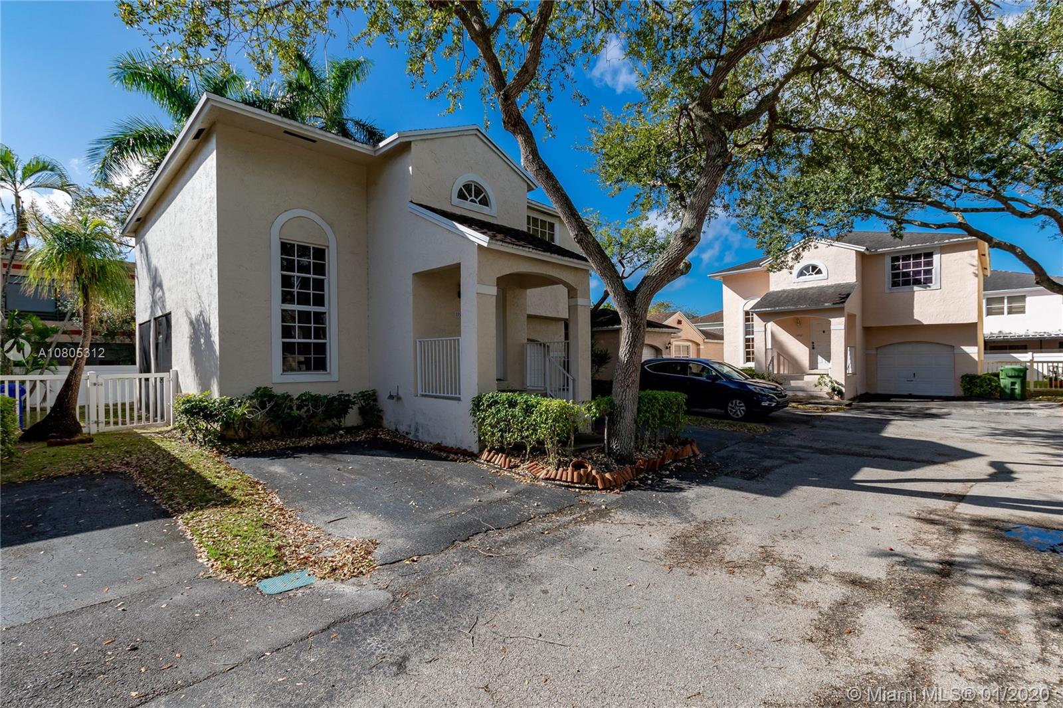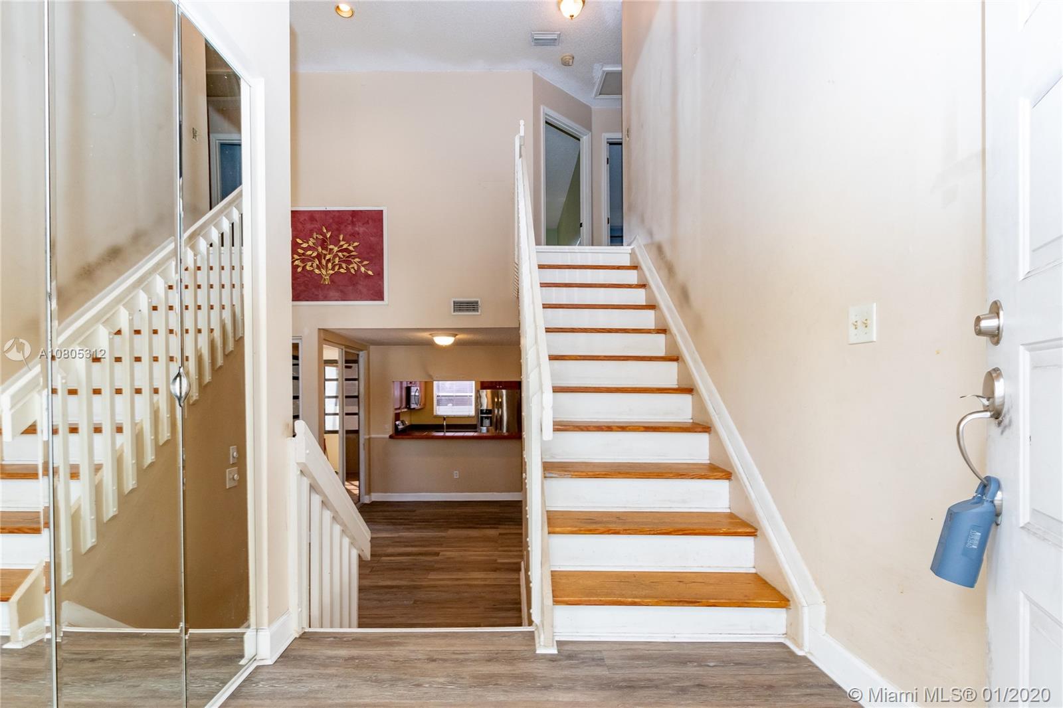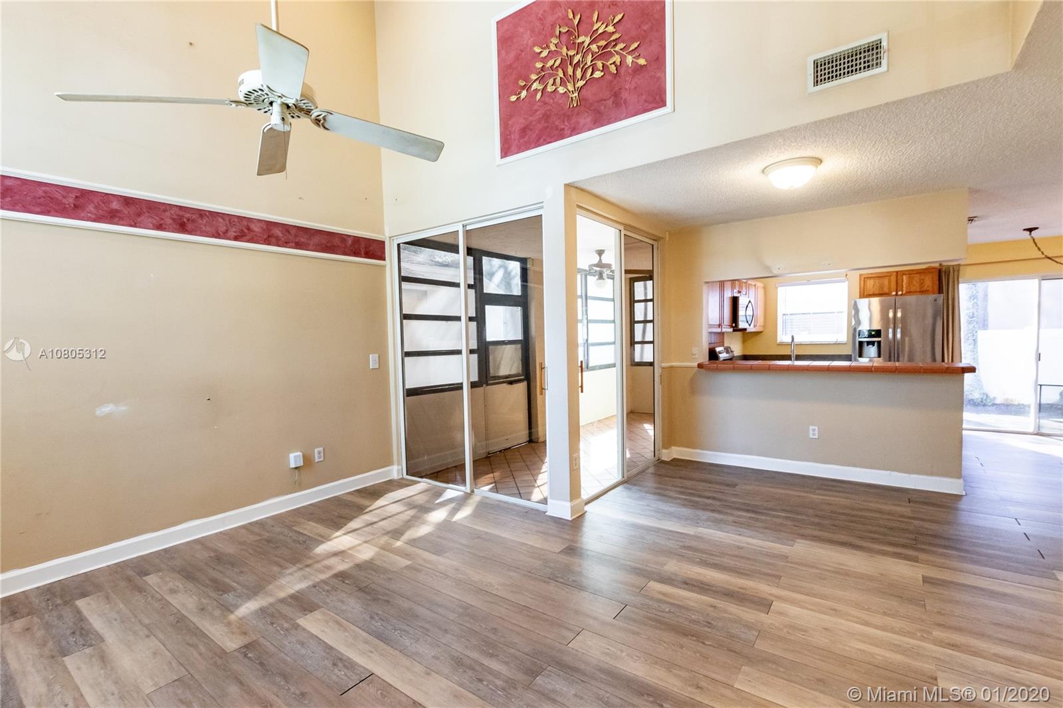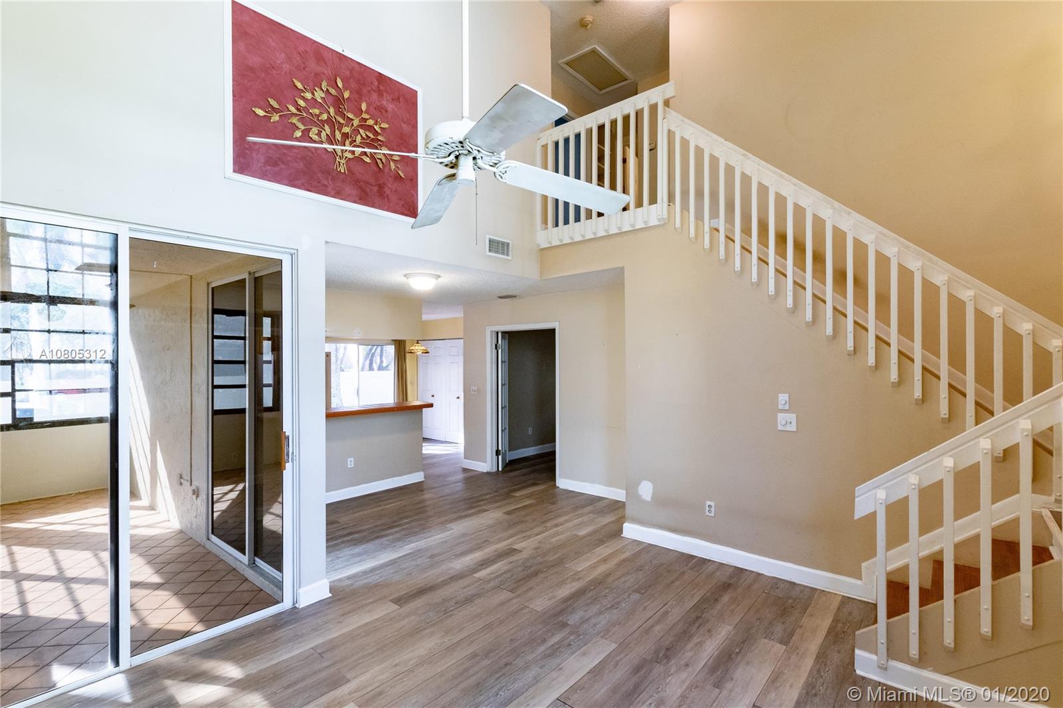$299,000
$299,000
For more information regarding the value of a property, please contact us for a free consultation.
11916 NW 12th St Pembroke Pines, FL 33026
3 Beds
3 Baths
1,494 SqFt
Key Details
Sold Price $299,000
Property Type Single Family Home
Sub Type Single Family Residence
Listing Status Sold
Purchase Type For Sale
Square Footage 1,494 sqft
Price per Sqft $200
Subdivision Pembroke Lakes Sec Eight
MLS Listing ID A10805312
Sold Date 05/15/20
Style Detached,Two Story
Bedrooms 3
Full Baths 2
Half Baths 1
Construction Status Resale
HOA Fees $145/mo
HOA Y/N Yes
Year Built 1989
Annual Tax Amount $2,155
Tax Year 2019
Contingent Pending Inspections
Lot Size 2,838 Sqft
Property Description
Bring your personal touches to this great starter home in the guard-gated community of Pierpointe! Laminate flooring runs throughout first floor, while wood covers the stairs; upstairs carpeting easy to remove and replace with your own choice of floor! Garage has been converted to den, with 1/3 of the garage remaining for storage space. Kitchen features stainless steel appliances, closet pantry, snack counter and breakfast area. Patio is enclosed for extra privacy and overlooks fenced backyard. Home sits on a cul-de-sac. This home's layout is great and with some fresh paint, new flooring upstairs and updating the upstairs bathrooms, it's ready for you to make it yours!
Location
State FL
County Broward County
Community Pembroke Lakes Sec Eight
Area 3180
Direction Flamingo Road, east on Johnson Street to Pierpointe entrance on left; continue straight through roundabouts and on 3rd roundabout go into Pierpointe 4 on left; stay on 12th Street to property on left.
Interior
Interior Features Entrance Foyer, Eat-in Kitchen, First Floor Entry, Living/Dining Room, Stacked Bedrooms, Upper Level Master, Walk-In Closet(s)
Heating Central
Cooling Central Air
Flooring Carpet, Tile
Furnishings Unfurnished
Window Features Metal,Single Hung,Sliding
Appliance Dryer, Dishwasher, Electric Range, Electric Water Heater, Disposal, Microwave, Refrigerator, Washer
Exterior
Exterior Feature Enclosed Porch, Fence
Parking Features Attached
Garage Spaces 1.0
Pool None, Community
Community Features Gated, Home Owners Association, Pool
Utilities Available Cable Available
View Garden
Roof Type Shingle
Porch Porch, Screened
Garage Yes
Building
Lot Description < 1/4 Acre
Faces North
Story 2
Sewer Public Sewer
Water Public
Architectural Style Detached, Two Story
Level or Stories Two
Structure Type Block,Other
Construction Status Resale
Others
Pets Allowed Conditional, Yes, Pet Restrictions
HOA Fee Include Common Areas,Maintenance Structure,Security
Senior Community No
Tax ID 514012130080
Security Features Gated Community
Acceptable Financing Cash, Conventional, FHA, VA Loan
Listing Terms Cash, Conventional, FHA, VA Loan
Financing FHA
Special Listing Condition Listed As-Is
Pets Allowed Conditional, Yes, Pet Restrictions
Read Less
Want to know what your home might be worth? Contact us for a FREE valuation!

Our team is ready to help you sell your home for the highest possible price ASAP
Bought with Q Real Estate Company


