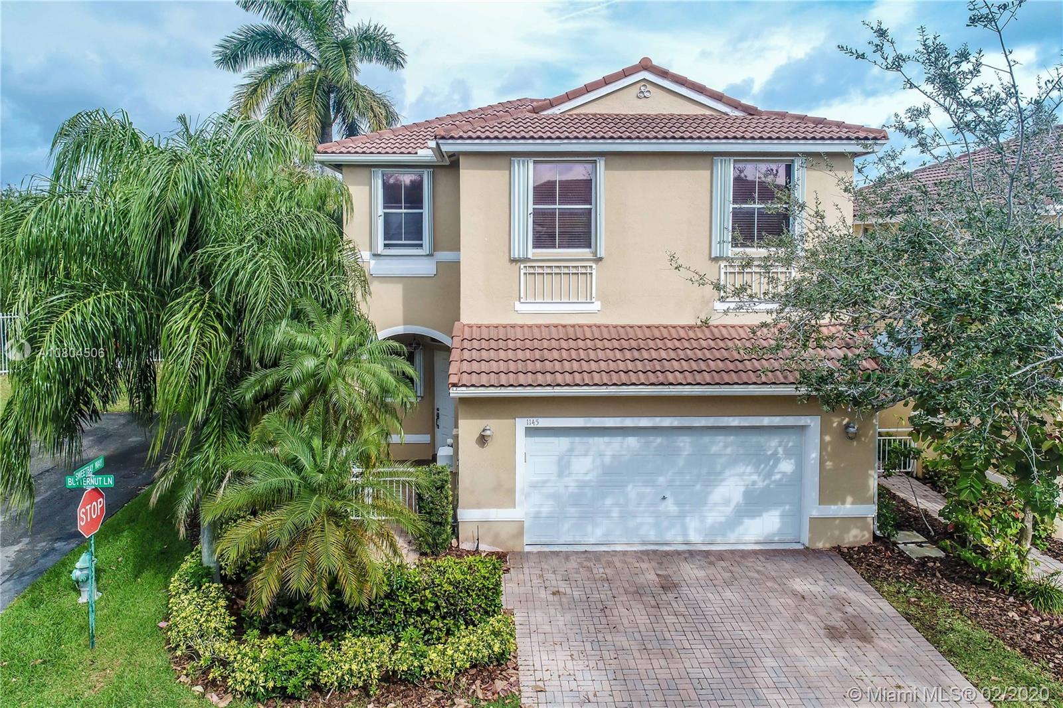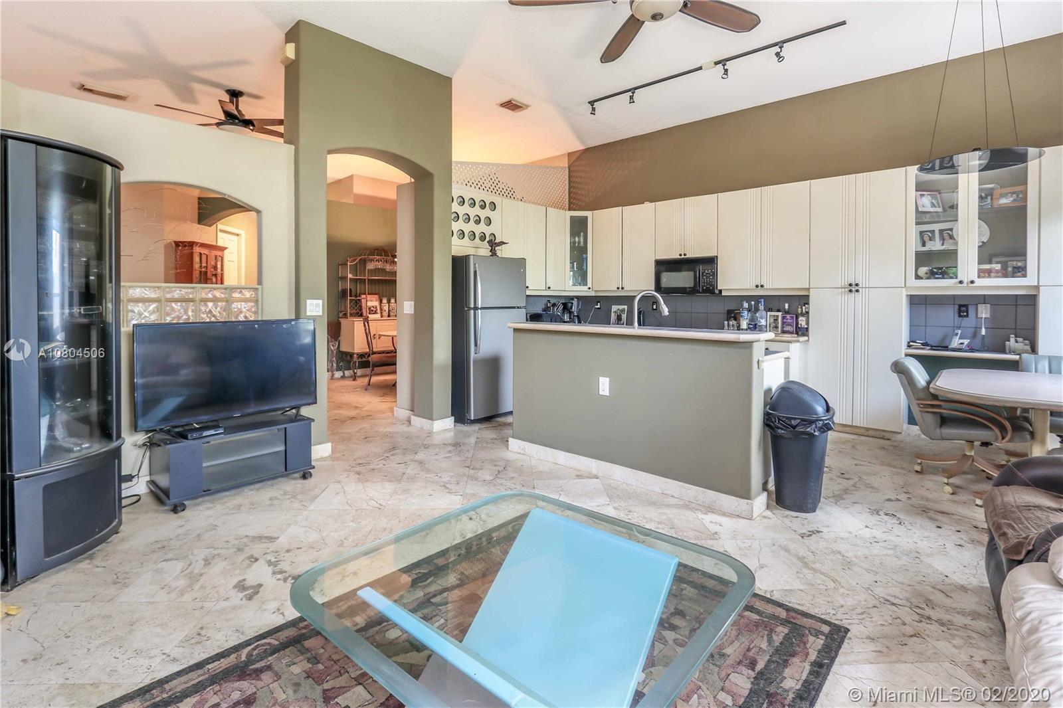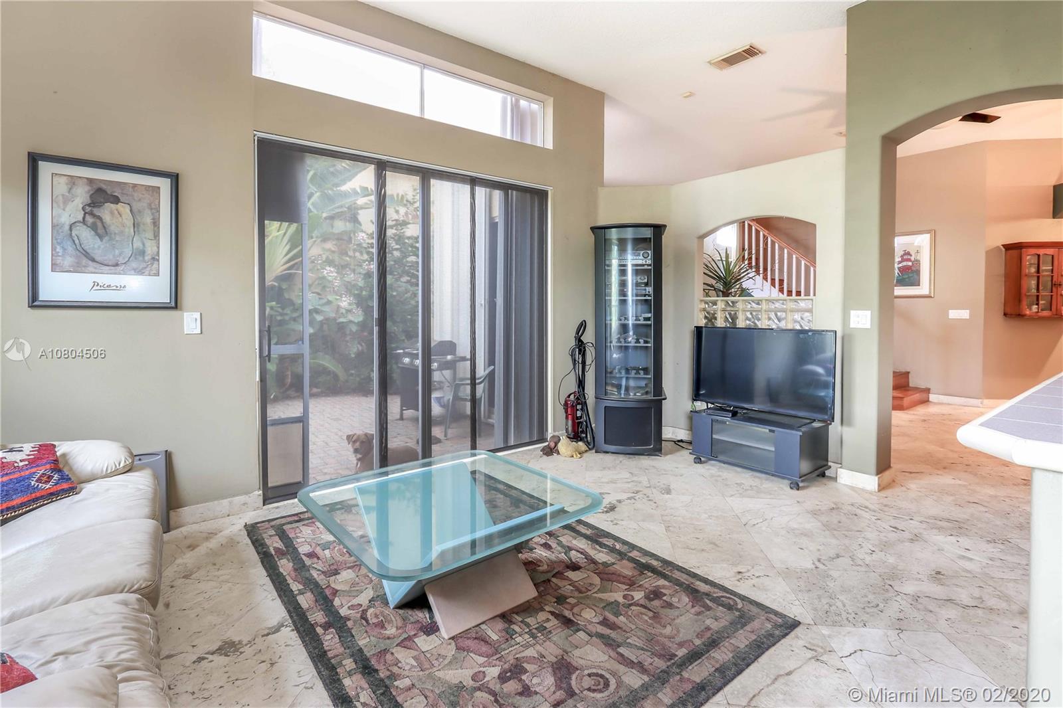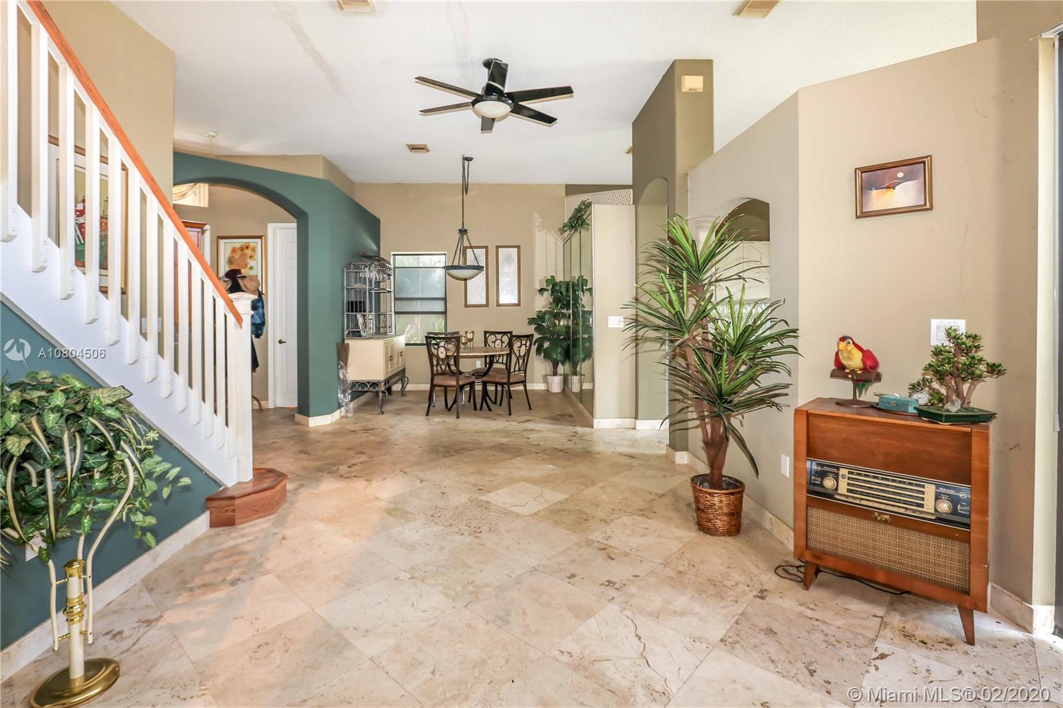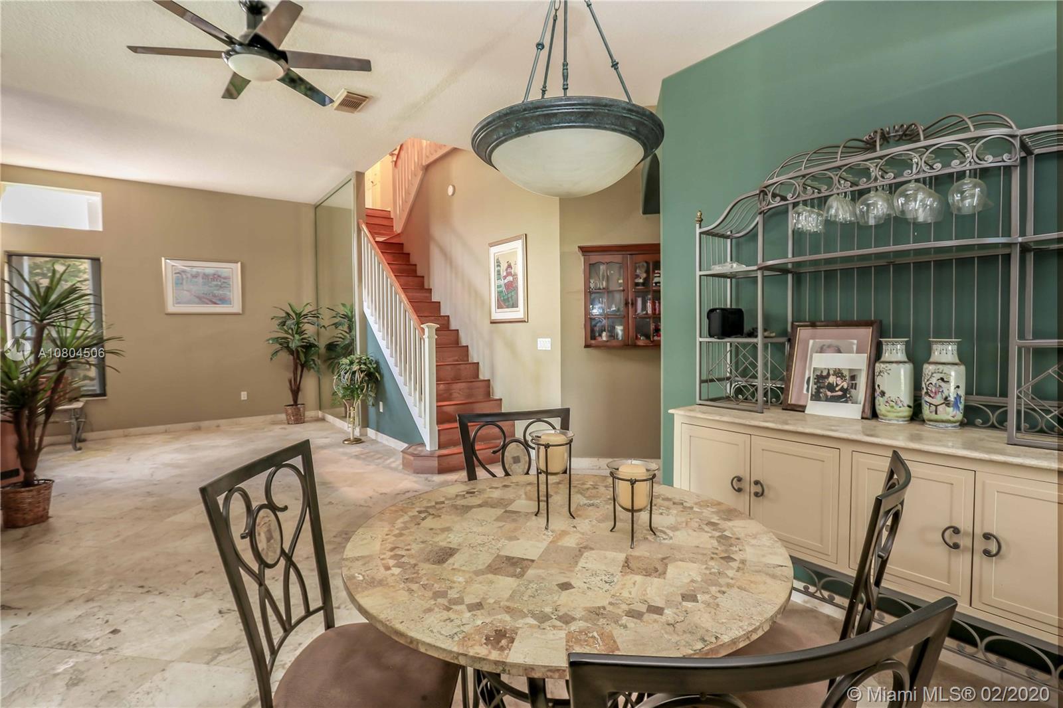$472,000
$519,000
9.1%For more information regarding the value of a property, please contact us for a free consultation.
1145 Butternut Ln Hollywood, FL 33019
3 Beds
3 Baths
2,113 SqFt
Key Details
Sold Price $472,000
Property Type Single Family Home
Sub Type Single Family Residence
Listing Status Sold
Purchase Type For Sale
Square Footage 2,113 sqft
Price per Sqft $223
Subdivision Westlake Village Plat
MLS Listing ID A10804506
Sold Date 02/08/21
Style Detached,Two Story
Bedrooms 3
Full Baths 2
Half Baths 1
Construction Status Resale
HOA Fees $289/mo
HOA Y/N Yes
Year Built 1998
Annual Tax Amount $6,008
Tax Year 2018
Contingent No Contingencies
Lot Size 3,312 Sqft
Property Description
MOTIVATED seller, bring all offers, Beautiful 2 Story home 3BR, 2.5 baths, Open floor plan, formal Dining room, living room and family room, 2 car garage. Kitchen granite countertops 2100+Sf, NEW MICROWAVE & STOVE, newer refrigerator 1yr old. Marble flooring downstairs, Master bedroom & guest bath are updated w/ large sitting area could be an office/nursery. All bedrooms upstairs. Barrel Tile roof, Accordion shutters, Newer A/C & water heater. Safe and Beautiful community, Great Amenities 24 hr security, Tennis courts, Gym, Club House, heated community pool, clubhouse. Caravaggio Model. NOTE: Gate can be installed for access to the park PRIVATE BACKYARD, NO NEIGHBORS. Corner lot, very quiet area with little traffic, property over looks the reserve. LOW MAINTENANCE FEE, see attachments
Location
State FL
County Broward County
Community Westlake Village Plat
Area 3030
Interior
Interior Features Dining Area, Separate/Formal Dining Room, First Floor Entry, Kitchen/Dining Combo, Sitting Area in Master, Upper Level Master, Walk-In Closet(s)
Heating Central
Cooling Central Air, Ceiling Fan(s)
Flooring Carpet, Marble
Furnishings Unfurnished
Window Features Blinds
Appliance Dryer, Dishwasher, Electric Range, Microwave, Refrigerator, Washer
Laundry In Garage
Exterior
Exterior Feature Fence, Patio, Storm/Security Shutters
Garage Attached
Garage Spaces 2.0
Pool None, Community
Community Features Gated, Other, Pool
Waterfront No
Waterfront Description Mangrove
View Y/N Yes
View Canal
Roof Type Barrel
Porch Patio
Parking Type Attached, Driveway, Garage, Garage Door Opener
Garage Yes
Building
Lot Description < 1/4 Acre
Faces South
Story 2
Sewer Public Sewer
Water Public
Architectural Style Detached, Two Story
Level or Stories Two
Structure Type Block
Construction Status Resale
Others
Pets Allowed Dogs OK, Yes
HOA Fee Include Common Areas,Maintenance Structure,Recreation Facilities
Senior Community No
Tax ID 514211065690
Security Features Gated Community
Acceptable Financing Cash, Conventional, FHA, VA Loan
Listing Terms Cash, Conventional, FHA, VA Loan
Financing Cash
Special Listing Condition Listed As-Is
Pets Description Dogs OK, Yes
Read Less
Want to know what your home might be worth? Contact us for a FREE valuation!

Our team is ready to help you sell your home for the highest possible price ASAP
Bought with Gina Rosenbaum Investment & RE



