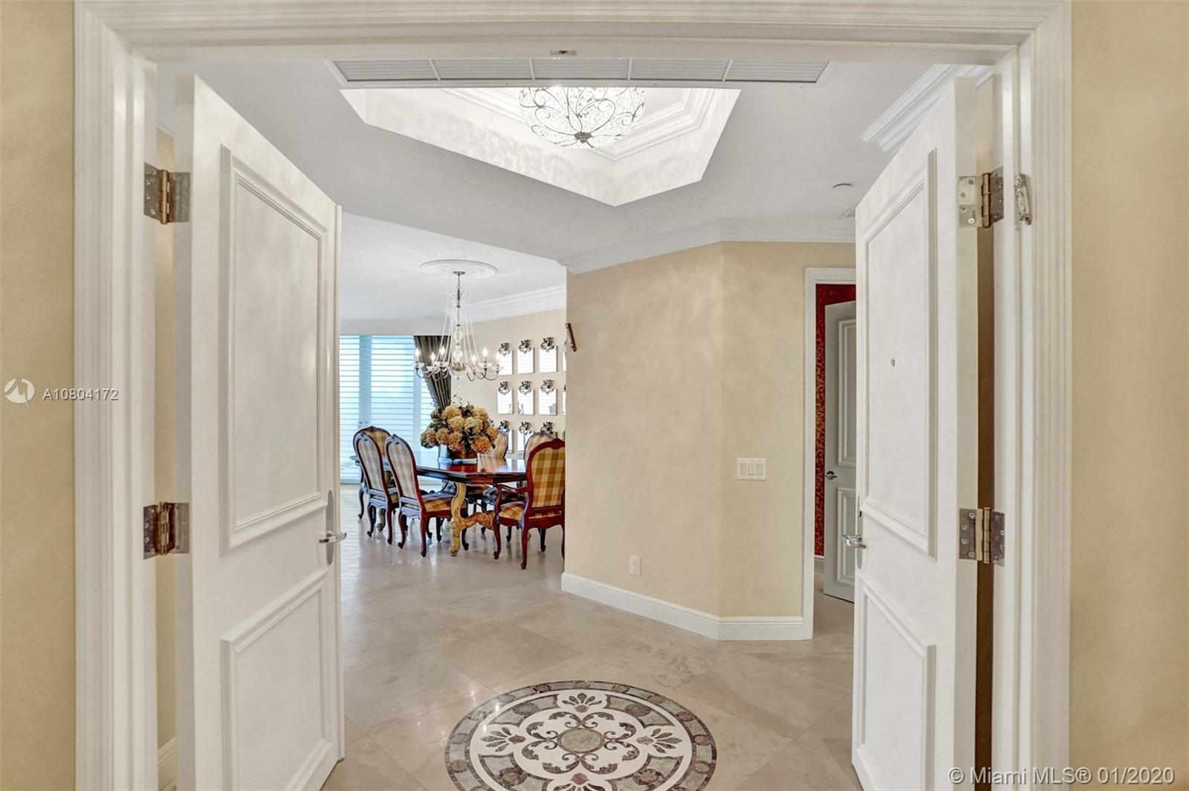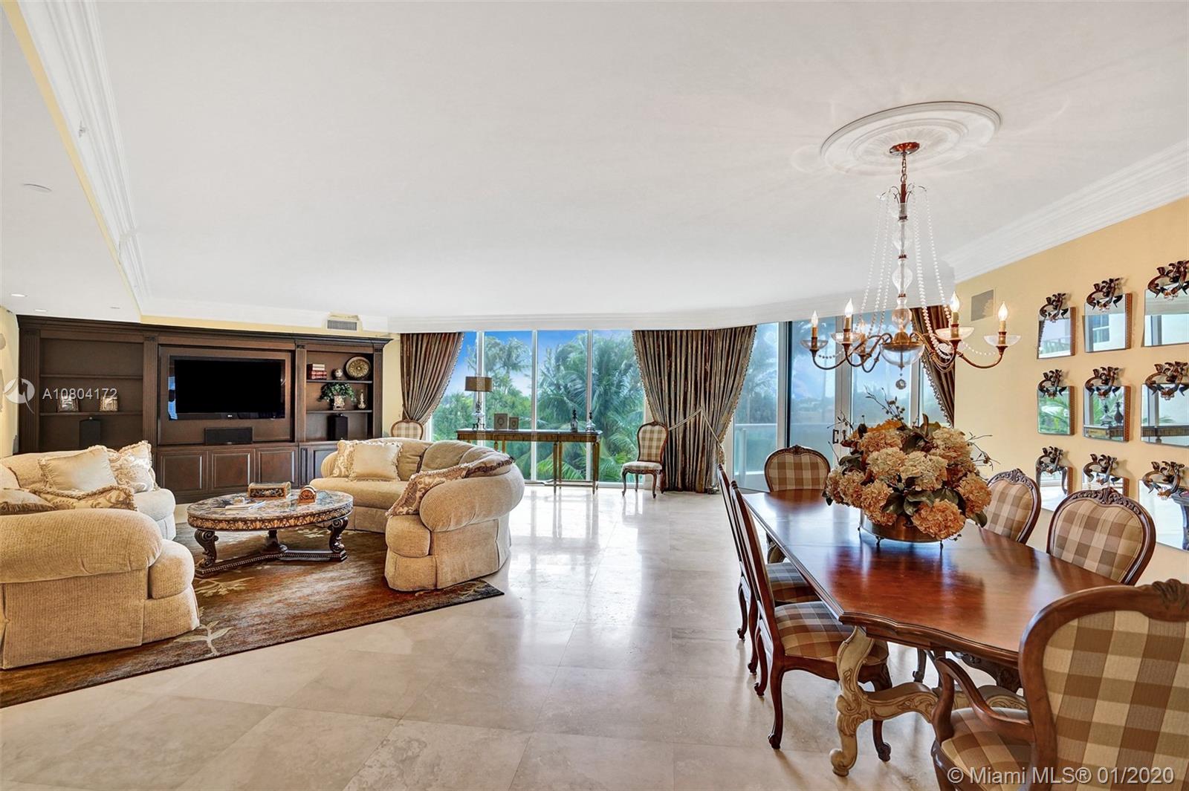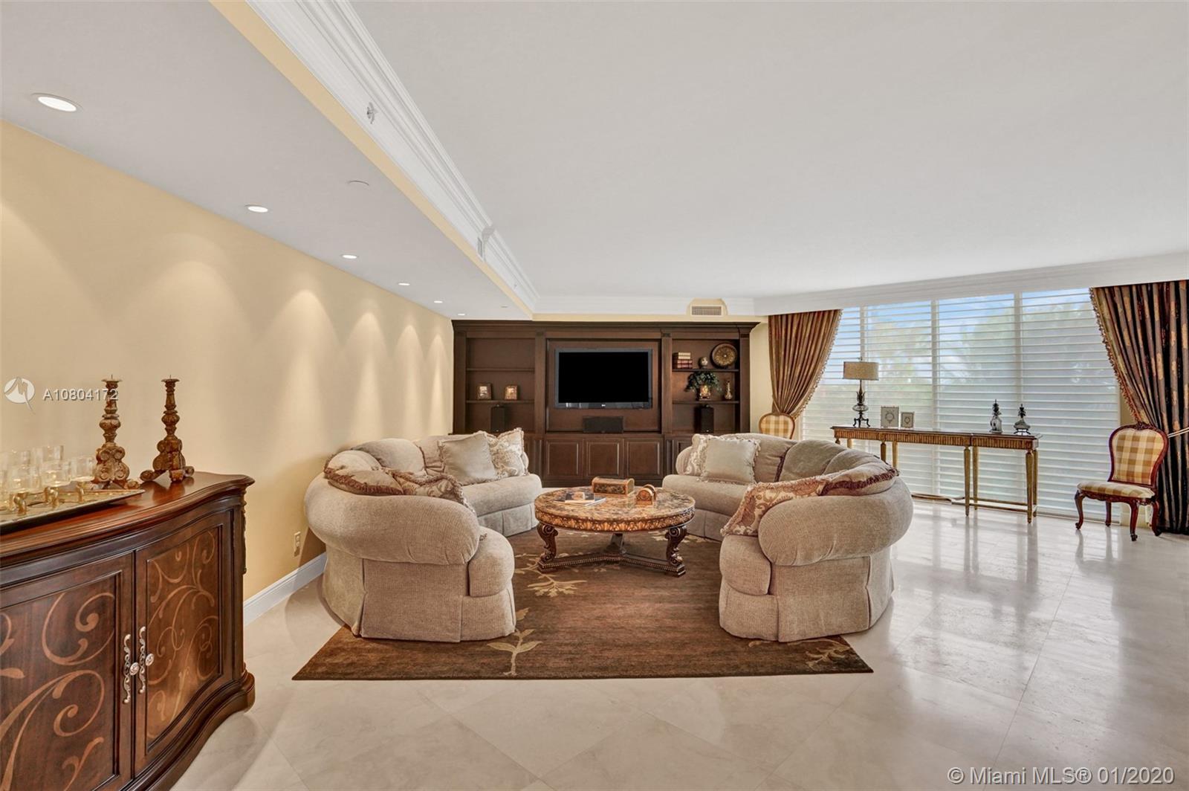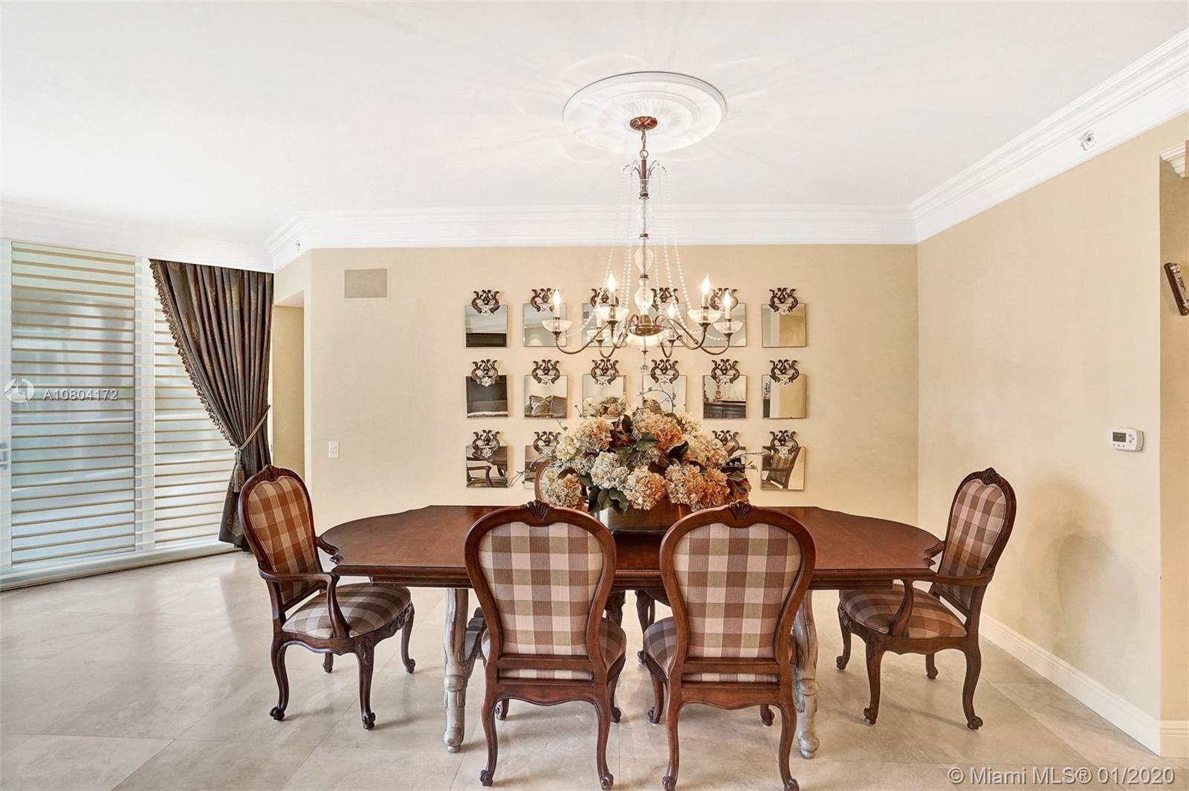$840,000
$895,000
6.1%For more information regarding the value of a property, please contact us for a free consultation.
21200 Point Pl #503 Aventura, FL 33180
3 Beds
4 Baths
3,173 SqFt
Key Details
Sold Price $840,000
Property Type Condo
Sub Type Condominium
Listing Status Sold
Purchase Type For Sale
Square Footage 3,173 sqft
Price per Sqft $264
Subdivision Atlantic I At The Point
MLS Listing ID A10804172
Sold Date 05/21/20
Style High Rise
Bedrooms 3
Full Baths 3
Half Baths 1
Construction Status Resale
HOA Fees $2,674/mo
HOA Y/N Yes
Year Built 2004
Annual Tax Amount $14,498
Tax Year 2019
Contingent Pending Inspections
Property Description
ATLANTIC I at THE POINT wrap yourself in luxury. Enter this 3 bedroom / 3.5 bathroom | 3,173sf unit via the elevator that opens to the private foyer, providing complete privacy. The Grand Salon provides for almost 1,000sf of space for entertaining. The Master Suite has a Master Lounge and an abundance of closet space. ATLANTIC I at THE POINT boasts the most exceptional amenities, included with the maintenance fee, THE POINT offers a 25,000sf state of the art European fitness center/spa/salon/cafe, 4 tennis courts, 3 pools, kids playground, plus ATLANTIC I includes a movie theater, piano room, tea room, reading room, concierge, 24 hours security, a stunning entry and lobby renovated in 2018 and more. Close to a plethora of retail, Waterway Shoppes, and fine dining. 1 pet, 40lbs max
Location
State FL
County Miami-dade County
Community Atlantic I At The Point
Area 12
Direction From US1/Biscayne Blvd, East on NE 213th St and follow to Point Place guard house/entrance on left. Atlantic I is first building on the right
Interior
Interior Features Breakfast Bar, Built-in Features, Bedroom on Main Level, Closet Cabinetry, Dining Area, Separate/Formal Dining Room, Entrance Foyer, French Door(s)/Atrium Door(s), Kitchen/Dining Combo, Main Living Area Entry Level, Sitting Area in Master, Walk-In Closet(s), Elevator
Heating Central, Electric
Cooling Central Air, Electric
Flooring Carpet, Ceramic Tile
Furnishings Unfurnished
Window Features Blinds,Impact Glass
Appliance Built-In Oven, Dryer, Dishwasher, Electric Range, Electric Water Heater, Disposal, Ice Maker, Microwave, Refrigerator, Washer
Laundry Laundry Tub
Exterior
Exterior Feature Balcony, Security/High Impact Doors, Tennis Court(s)
Garage Spaces 2.0
Pool Association
Amenities Available Bike Storage, Business Center, Clubhouse, Community Kitchen, Fitness Center, Library, Barbecue, Picnic Area, Playground, Pool, Sauna, Spa/Hot Tub, Tennis Court(s), Elevator(s)
View Other
Porch Balcony, Open
Garage Yes
Building
Building Description Block, Exterior Lighting
Architectural Style High Rise
Structure Type Block
Construction Status Resale
Schools
Middle Schools Highland Oaks
High Schools Michael Krop
Others
Pets Allowed Size Limit, Yes
HOA Fee Include All Facilities,Common Areas,Cable TV,Hot Water,Insurance,Maintenance Structure,Pest Control,Pool(s),Recreation Facilities,Sewer,Security,Trash,Water
Senior Community No
Tax ID 28-12-35-087-0640
Acceptable Financing Cash, Conventional
Listing Terms Cash, Conventional
Financing Cash
Pets Allowed Size Limit, Yes
Read Less
Want to know what your home might be worth? Contact us for a FREE valuation!

Our team is ready to help you sell your home for the highest possible price ASAP
Bought with Compass Florida, LLC.






