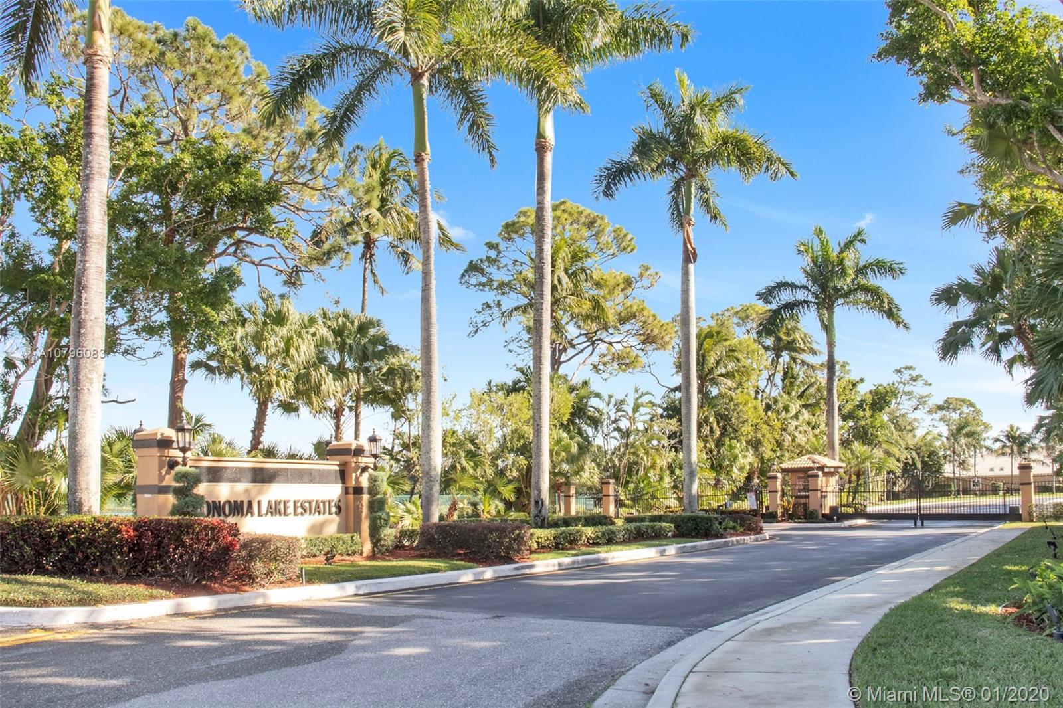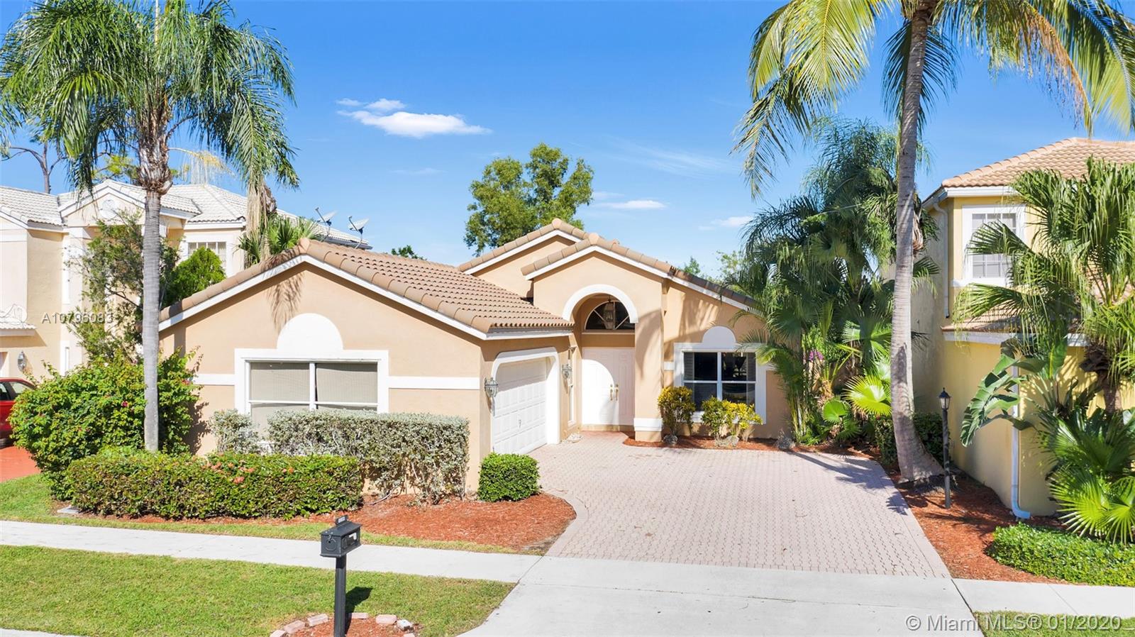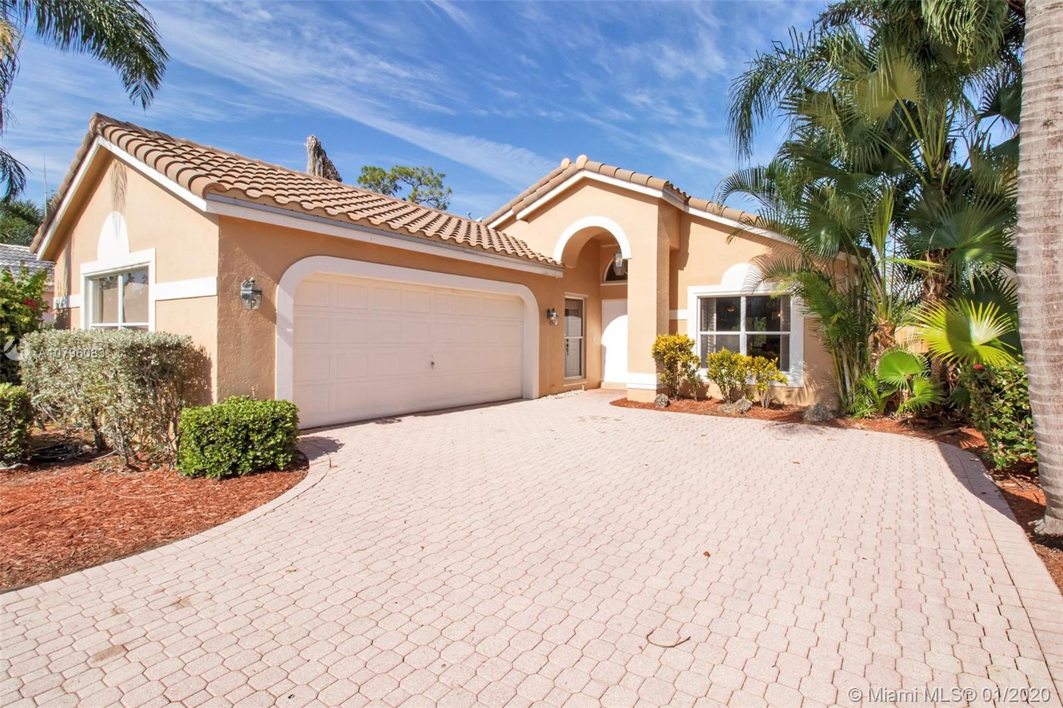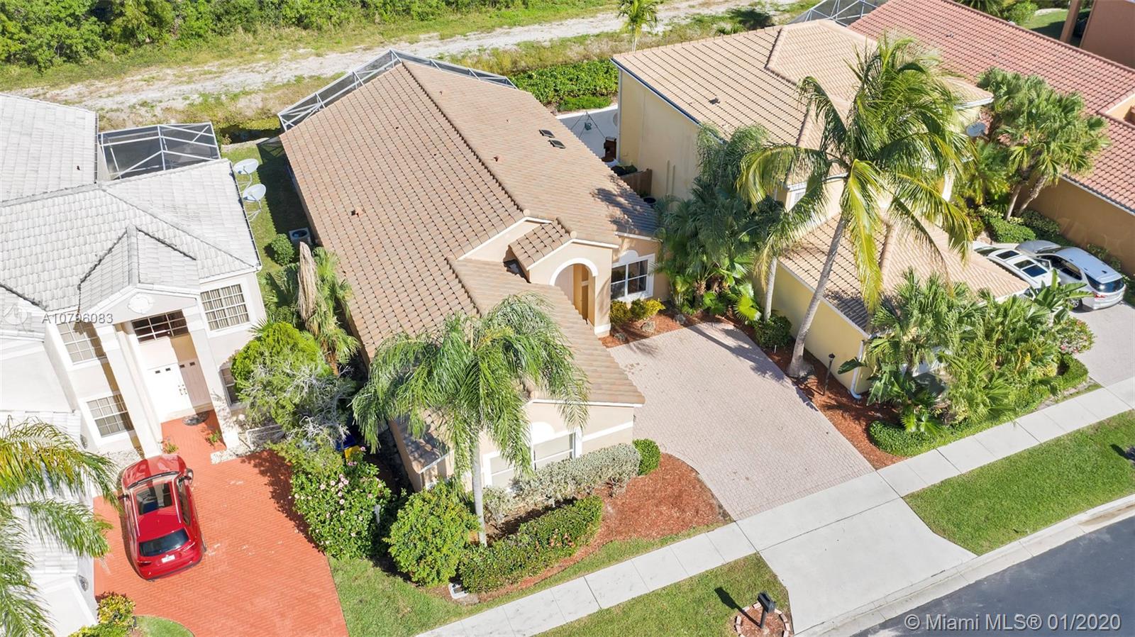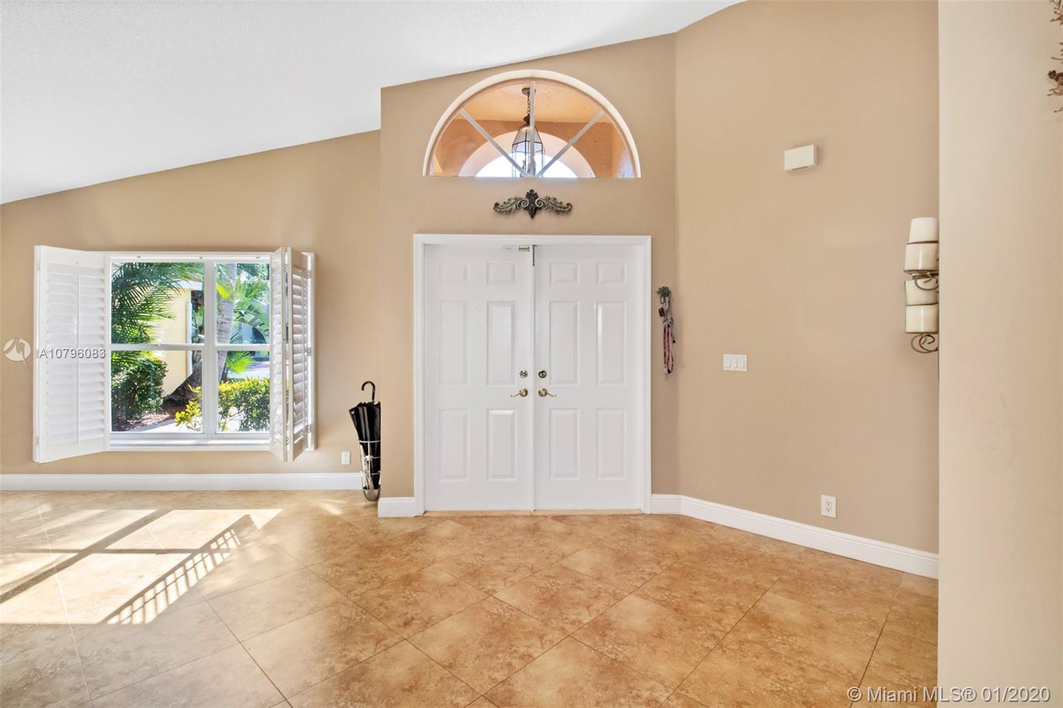$377,000
$394,000
4.3%For more information regarding the value of a property, please contact us for a free consultation.
8903 Sonoma Lake Blvd Boca Raton, FL 33434
3 Beds
2 Baths
1,995 SqFt
Key Details
Sold Price $377,000
Property Type Single Family Home
Sub Type Single Family Residence
Listing Status Sold
Purchase Type For Sale
Square Footage 1,995 sqft
Price per Sqft $188
Subdivision Sonoma Lake Estates At Bo
MLS Listing ID A10796083
Sold Date 06/04/20
Style Detached,One Story
Bedrooms 3
Full Baths 2
Construction Status Resale
HOA Fees $275/mo
HOA Y/N Yes
Year Built 1993
Annual Tax Amount $3,345
Tax Year 2019
Contingent 3rd Party Approval
Lot Size 5,300 Sqft
Property Description
3 bedroom 2 bath one story single family home is located in the heart of West Boca Raton. 2 car garage. Wood cabinets, stainless steel appliances, and granite counter tops. Newer washer and dryer. Beautiful newer roof w/warranty. New garage door opener. New master bathroom shower and new flooring in the master bedroom. Newly screened in patio that's great for entertainment and fun! Minutes to schools, shopping, highways, community parks, and so much more. Association cuts lawn and trims trees. Low HOA! Nice gated community with a tennis court, playground, and community pool. This is a truly MUST SEE! Great for a first time home buyer!
Location
State FL
County Palm Beach County
Community Sonoma Lake Estates At Bo
Area 4760
Direction North of Glades on Lyons Road. East side of Lyons Road.
Interior
Interior Features Bedroom on Main Level, Breakfast Area, Eat-in Kitchen, First Floor Entry, Garden Tub/Roman Tub, High Ceilings, Living/Dining Room, Main Level Master, Skylights, Walk-In Closet(s)
Heating Central, Electric
Cooling Central Air, Ceiling Fan(s)
Flooring Carpet, Tile, Wood
Furnishings Unfurnished
Window Features Blinds,Skylight(s)
Appliance Dryer, Dishwasher, Electric Range, Electric Water Heater, Disposal, Microwave, Refrigerator, Self Cleaning Oven, Washer
Exterior
Exterior Feature Enclosed Porch
Garage Attached
Garage Spaces 2.0
Pool None, Community
Community Features Home Owners Association, Pool, Tennis Court(s)
Utilities Available Cable Available
Waterfront No
Waterfront Description Canal Front
View Y/N Yes
View Canal, Garden
Roof Type Spanish Tile
Porch Porch, Screened
Parking Type Attached, Driveway, Garage, Garage Door Opener
Garage Yes
Building
Lot Description < 1/4 Acre
Faces Southeast
Story 1
Sewer Public Sewer
Water Public
Architectural Style Detached, One Story
Structure Type Block,Stucco
Construction Status Resale
Schools
Elementary Schools Whispering Pines
Middle Schools Eagles Landing
High Schools Olympic Heights Community High
Others
Pets Allowed No Pet Restrictions, Yes
HOA Fee Include Cable TV,Maintenance Grounds
Senior Community No
Tax ID 00424717100000110
Acceptable Financing Cash, Conventional, FHA, VA Loan
Listing Terms Cash, Conventional, FHA, VA Loan
Financing Conventional
Special Listing Condition Listed As-Is
Pets Description No Pet Restrictions, Yes
Read Less
Want to know what your home might be worth? Contact us for a FREE valuation!

Our team is ready to help you sell your home for the highest possible price ASAP
Bought with RE/MAX Advantage Plus



