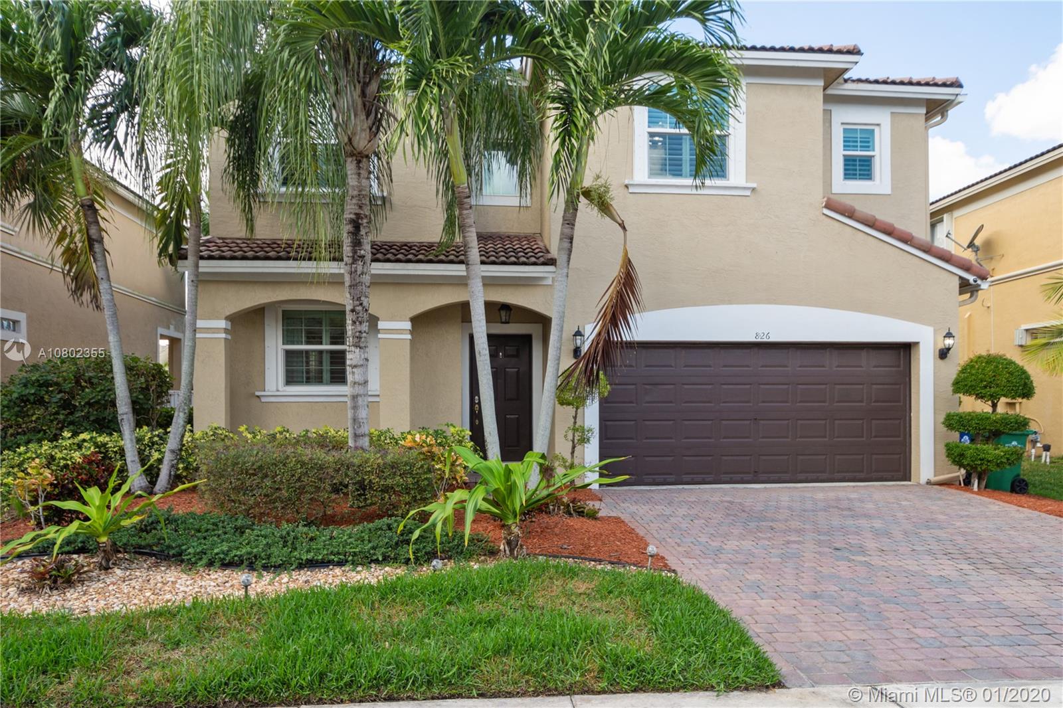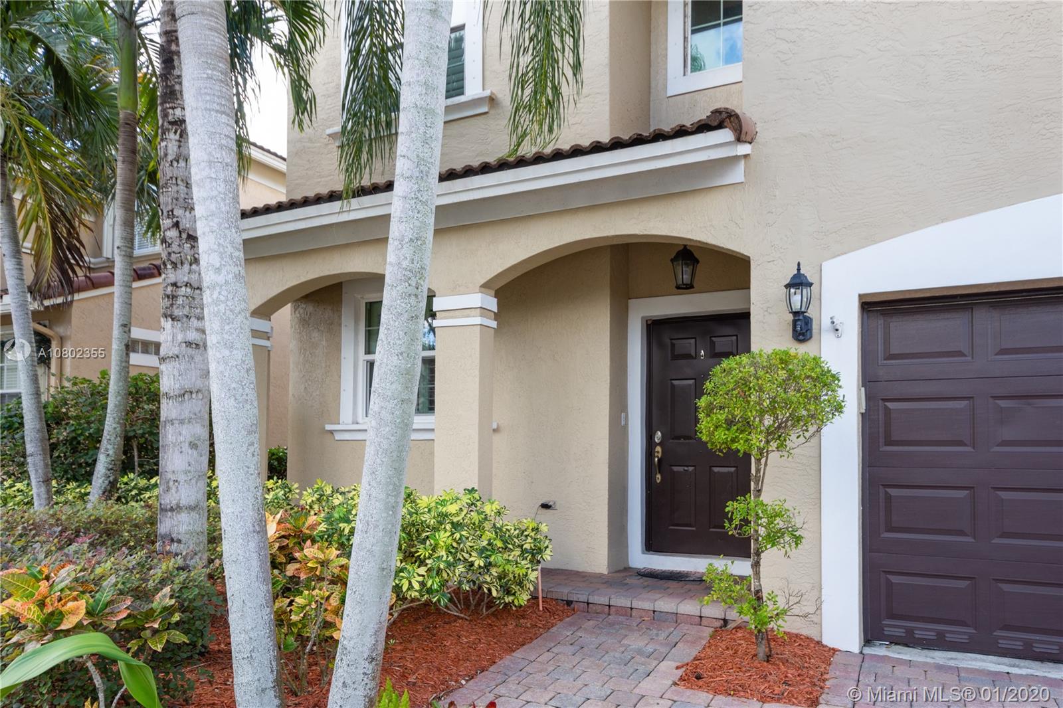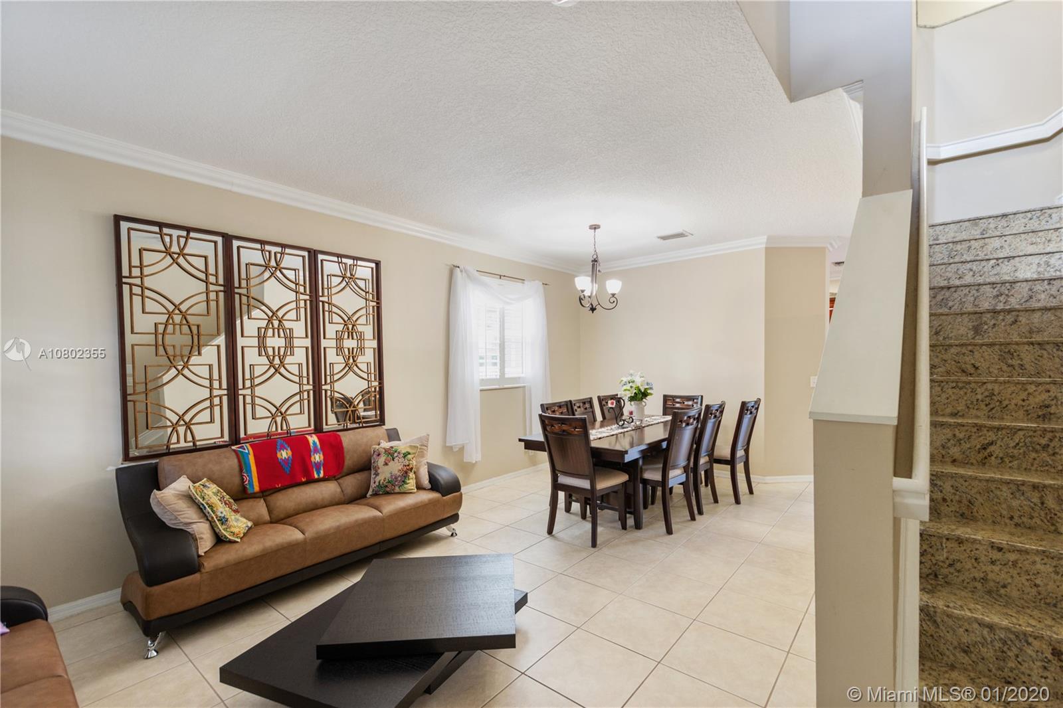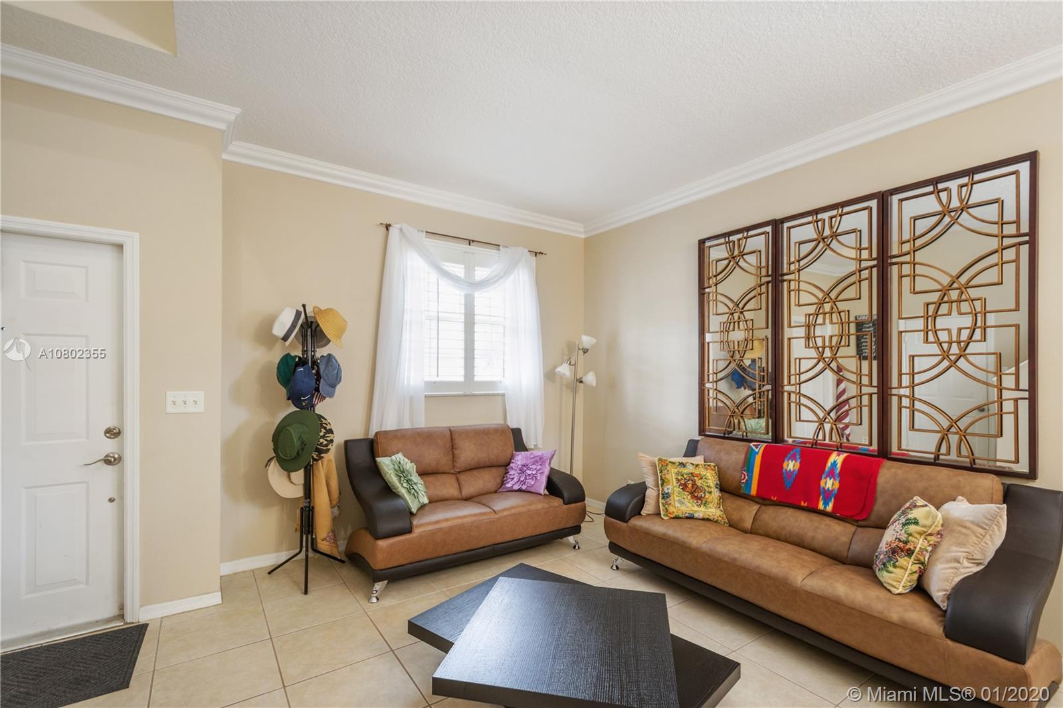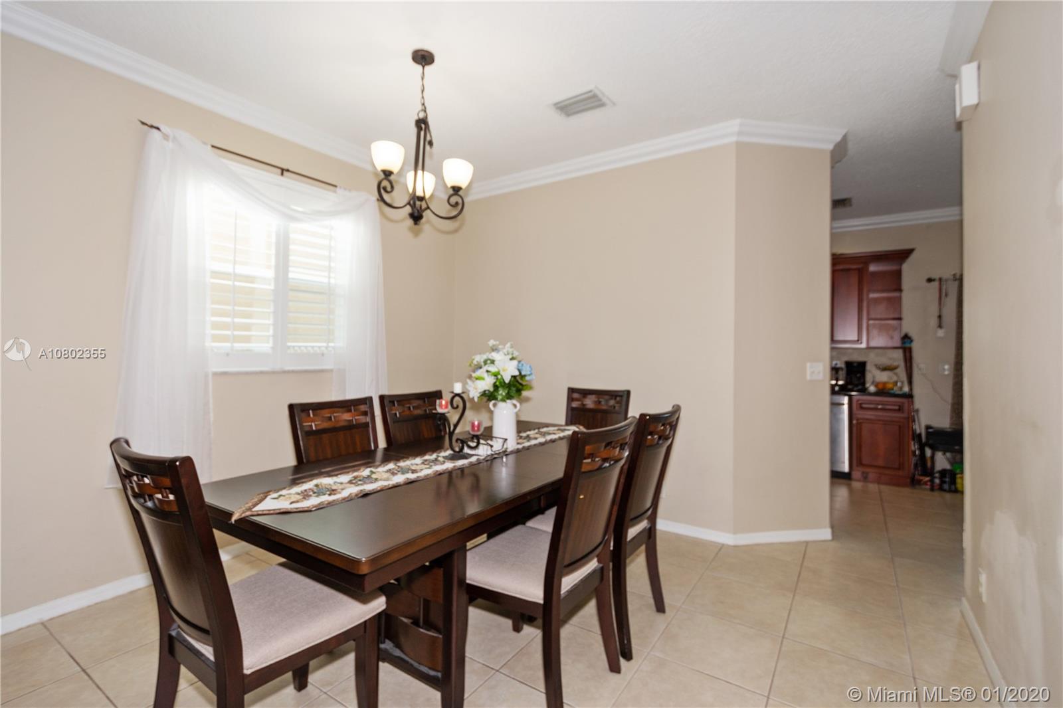$375,000
$375,000
For more information regarding the value of a property, please contact us for a free consultation.
826 NW 127th Ave Coral Springs, FL 33071
4 Beds
3 Baths
1,907 SqFt
Key Details
Sold Price $375,000
Property Type Single Family Home
Sub Type Single Family Residence
Listing Status Sold
Purchase Type For Sale
Square Footage 1,907 sqft
Price per Sqft $196
Subdivision Lakeview West
MLS Listing ID A10802355
Sold Date 04/03/20
Style Detached,Patio Home,Two Story
Bedrooms 4
Full Baths 2
Half Baths 1
Construction Status New Construction
HOA Fees $215/mo
HOA Y/N Yes
Year Built 2003
Annual Tax Amount $6,634
Tax Year 2019
Contingent 3rd Party Approval
Lot Size 3,792 Sqft
Property Description
Beautifully well-maintained home, quiet neighborhood, gated community. Hurricane impact windows & doors. Plantation shutters entire house. Spacious layout with plenty of natural light. The kitchen is fabulous with lots of cherry wood cabinets, granite countertops, and stainless-steel appliances. Tile throughout first floor and wood on the second floor. The beautiful granite stairs lead you from 1st to 2nd floor. Spacious bedrooms, plenty of closet space, updated bathrooms. House features high ceilings, crown molding, nice well-maintained landscaping, screened patio, garden in back of the house with fruit trees, 2 car garage. Washer and dryer included, conveniently located on 2nd floor. Come see it today and fall in love with your dream home.
Location
State FL
County Broward County
Community Lakeview West
Area 3627
Direction Atlantic Blvd (West of Coral Ridge Drive) to Lakeview Drive. Head North and you'll see beautiful gated community of Vizcaya on the left. Once you pass gate, turn right and then take the immediate left. Follow the road, the home will be on your left side.
Interior
Interior Features First Floor Entry, Garden Tub/Roman Tub, High Ceilings, Pantry, Split Bedrooms, Upper Level Master, Walk-In Closet(s)
Heating Central, Electric
Cooling Central Air, Ceiling Fan(s), Electric
Flooring Tile, Wood
Furnishings Unfurnished
Window Features Impact Glass,Plantation Shutters
Appliance Built-In Oven, Dryer, Dishwasher, Disposal, Ice Maker, Microwave, Refrigerator, Water Softener Owned, Water Purifier, Washer
Exterior
Exterior Feature Fence, Fruit Trees, Security/High Impact Doors, Lighting, Patio
Garage Attached
Garage Spaces 2.0
Pool None, Community
Community Features Fitness, Gated, Pool
Utilities Available Cable Available
Waterfront No
View Y/N Yes
View Canal, Garden
Roof Type Barrel
Porch Patio
Parking Type Attached, Driveway, Garage
Garage Yes
Building
Lot Description Sprinklers Automatic, < 1/4 Acre
Faces East
Story 2
Sewer Public Sewer
Water Public
Architectural Style Detached, Patio Home, Two Story
Level or Stories Two
Structure Type Block
Construction Status New Construction
Schools
Elementary Schools Westchester
High Schools Coral Glades High
Others
Pets Allowed Size Limit, Yes
HOA Fee Include Cable TV,Recreation Facilities,Trash
Senior Community No
Tax ID 484131180780
Security Features Security Gate,Gated Community
Acceptable Financing Cash, Conventional, FHA, VA Loan
Listing Terms Cash, Conventional, FHA, VA Loan
Financing VA
Pets Description Size Limit, Yes
Read Less
Want to know what your home might be worth? Contact us for a FREE valuation!

Our team is ready to help you sell your home for the highest possible price ASAP
Bought with Charles Rutenberg Realty Fort Lauderdale



