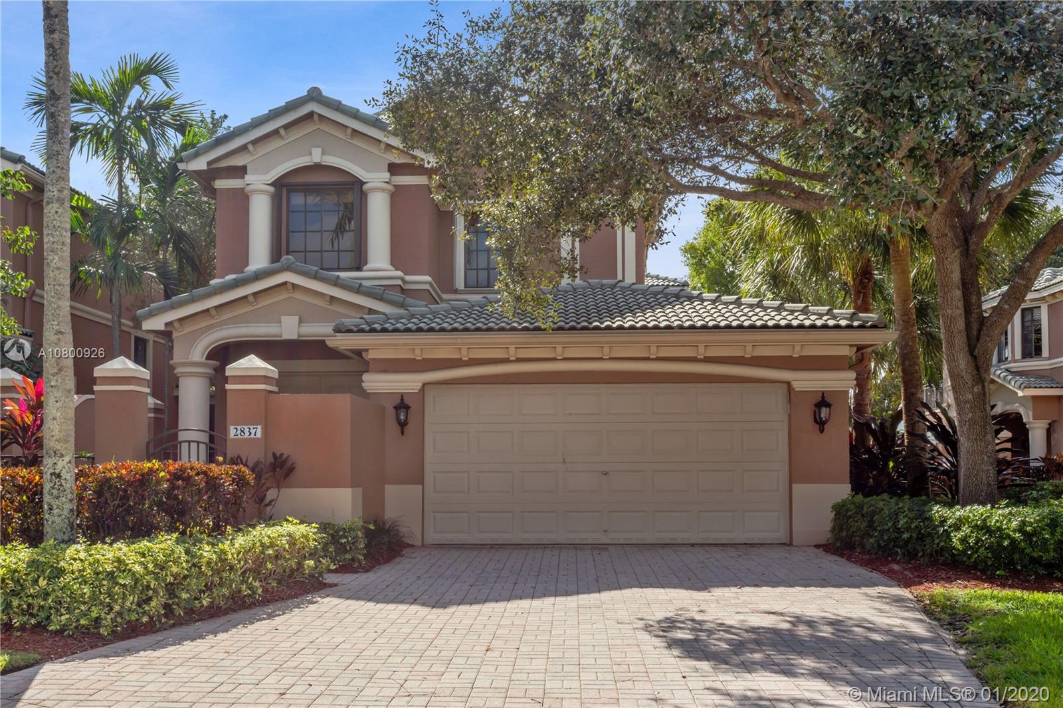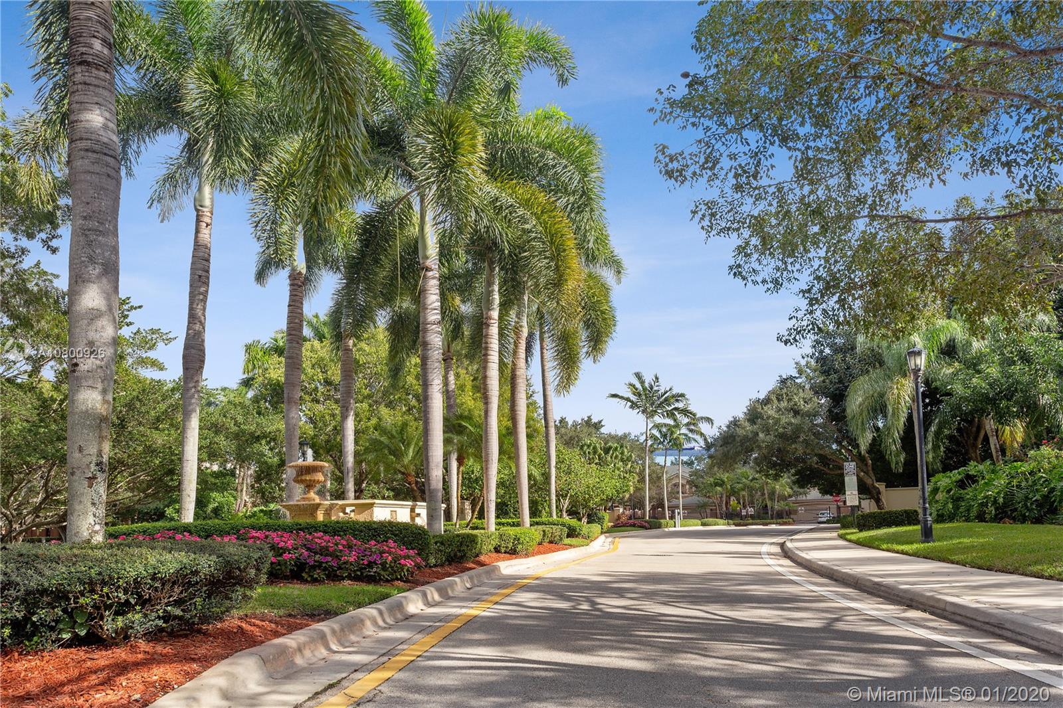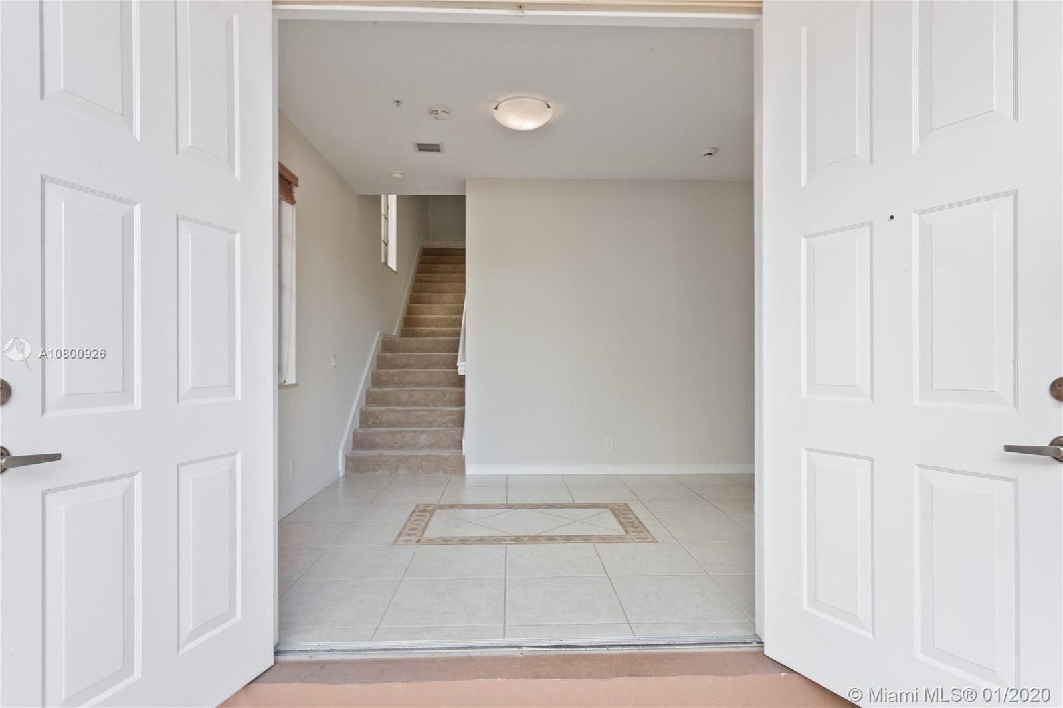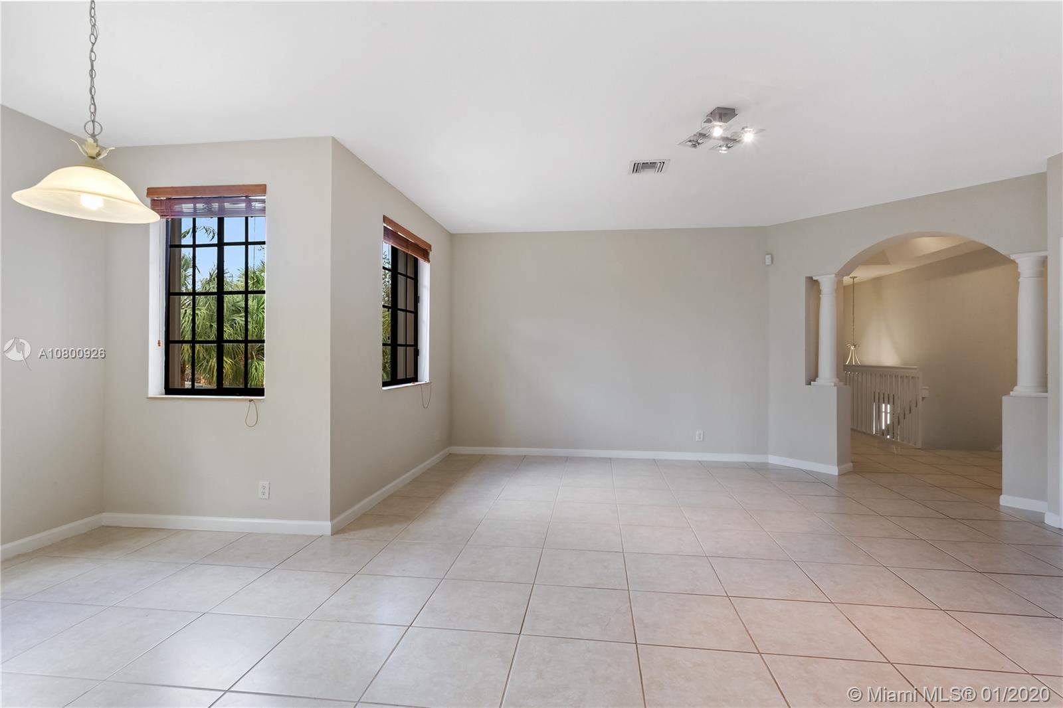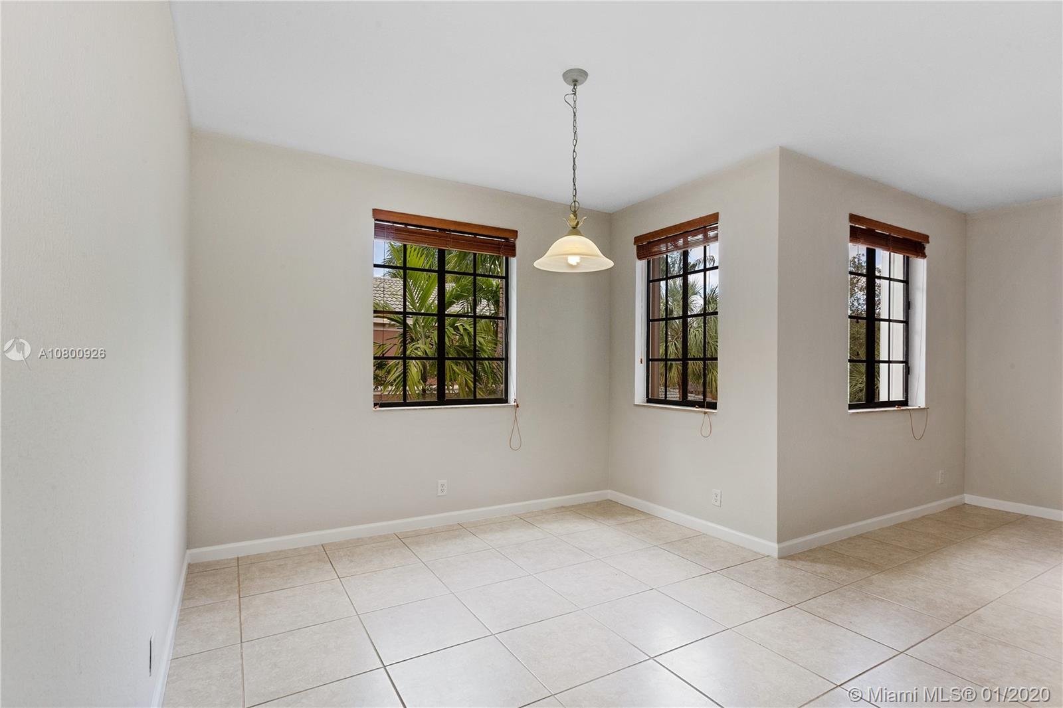$520,000
$549,000
5.3%For more information regarding the value of a property, please contact us for a free consultation.
2837 KINSINGTON Circle #. Weston, FL 33332
4 Beds
3 Baths
2,175 SqFt
Key Details
Sold Price $520,000
Property Type Condo
Sub Type Condominium
Listing Status Sold
Purchase Type For Sale
Square Footage 2,175 sqft
Price per Sqft $239
Subdivision Legends At Weston Hills C
MLS Listing ID A10800926
Sold Date 02/27/20
Style Coach/Carriage
Bedrooms 4
Full Baths 2
Half Baths 1
Construction Status New Construction
HOA Fees $441/qua
HOA Y/N Yes
Year Built 2002
Annual Tax Amount $9,949
Tax Year 2018
Contingent Pending Inspections
Property Description
THE BEST IN LEGENDS AT WESTON HILLS COUNTRY CLUB! RIVIERA MODEL 3 BEDROOMS + DEN AND 2.5 BATHROOMS SECOND FLOOR APARTMENT WITH GORGEOUS AND TRANQUIL WATER AND GOLF VIEW FROM THE BALCONY, 2 CAR GARAGE, ACCORDION HURRICANE SHUTTERS, QUIET AND VERY SAFE GATED COMMUNITY, ONLY BLOCKS AWAY FROM THE WESTON HILLS COUNTRY CLUB AND WESTON'S TOWN CENTER SHOPPING. NOTE: SQUARE FOOTAGE ACCORDING TO THE BUILDER'S FLOOR PLAN IS 2,505 SQ. FT. UNDER A/C OR LIVING AREA AND 3,185 SQ. FT. TOTAL UNDER ROOF
Location
State FL
County Broward County
Community Legends At Weston Hills C
Area 3890
Direction AS YOU ENTER THE LEGENDS, MAKE A RIGHT AFTER THE GATE, PROPERTY WILL BE AT YOUR RIGHT SIDE.
Interior
Interior Features Bedroom on Main Level, Breakfast Area, Dining Area, Separate/Formal Dining Room, Eat-in Kitchen, First Floor Entry, Kitchen Island, Upper Level Master, Walk-In Closet(s)
Heating Central, Electric
Cooling Central Air, Ceiling Fan(s), Electric
Flooring Carpet, Tile
Furnishings Unfurnished
Window Features Blinds
Appliance Dryer, Dishwasher, Electric Range, Electric Water Heater, Disposal, Microwave, Refrigerator, Self Cleaning Oven, Washer
Exterior
Exterior Feature Storm/Security Shutters
Parking Features Attached
Garage Spaces 2.0
Utilities Available Cable Available
Amenities Available None
View Y/N Yes
View Golf Course, Lake, Water
Garage Yes
Building
Faces North
Architectural Style Coach/Carriage
Structure Type Block,Stucco
Construction Status New Construction
Schools
Elementary Schools Manatee Bay
Middle Schools Falcon Cove
High Schools Cypress Bay
Others
Pets Allowed Conditional, Yes
HOA Fee Include Common Areas,Insurance,Maintenance Grounds,Roof
Senior Community No
Tax ID 504018AL0540
Acceptable Financing Cash, Conventional
Listing Terms Cash, Conventional
Financing Cash
Special Listing Condition Listed As-Is
Pets Allowed Conditional, Yes
Read Less
Want to know what your home might be worth? Contact us for a FREE valuation!

Our team is ready to help you sell your home for the highest possible price ASAP
Bought with United Realty Group Inc


