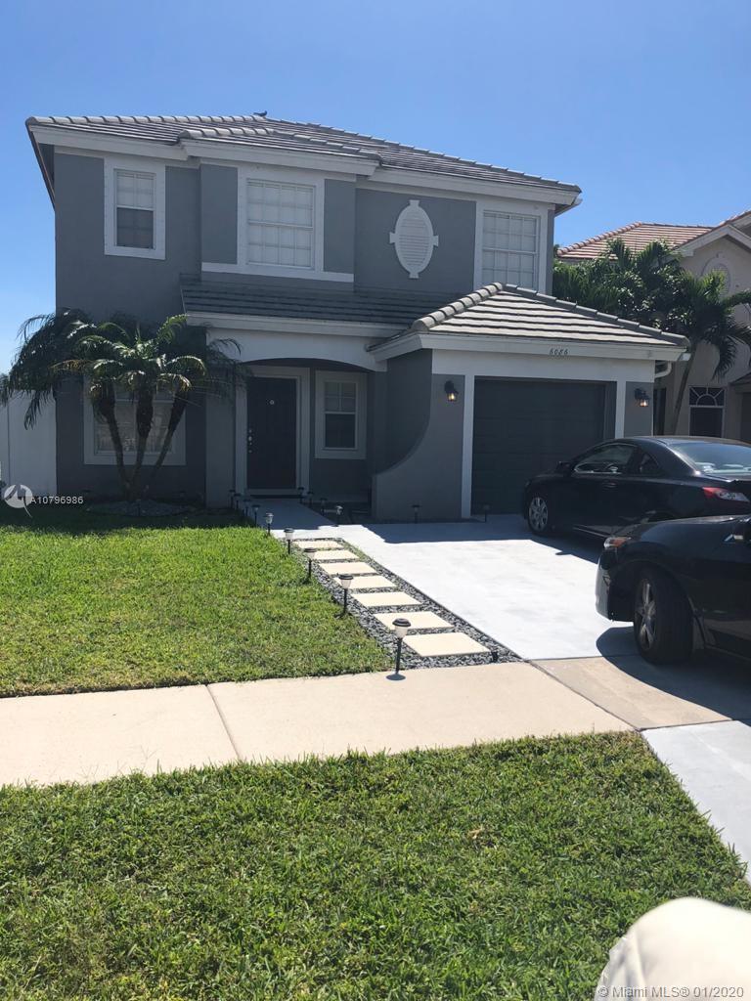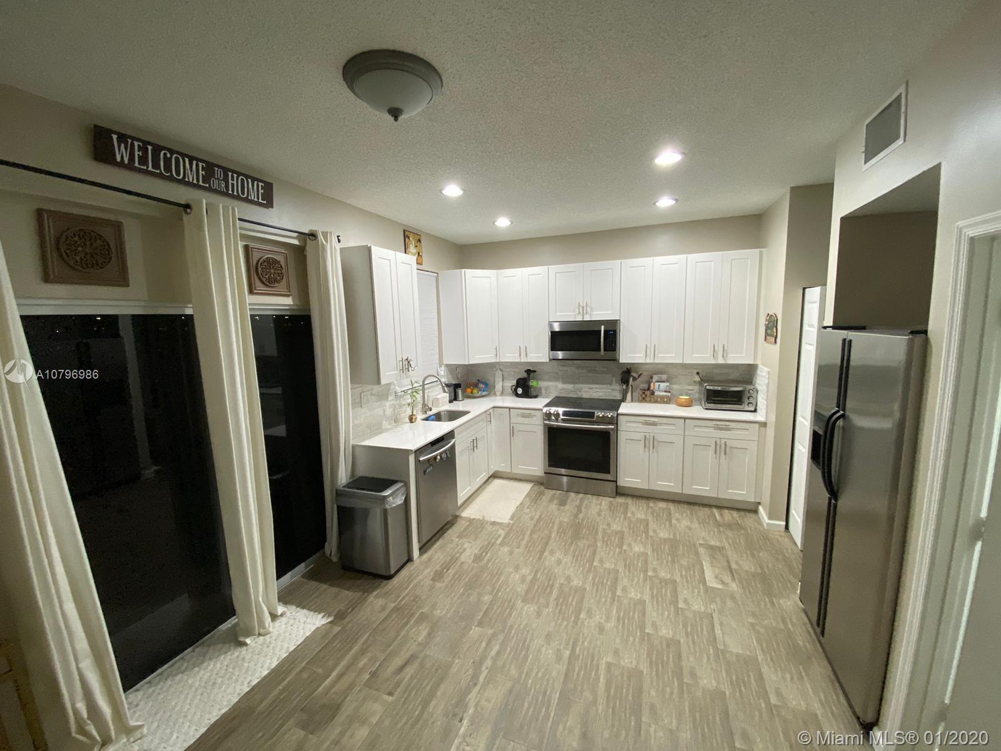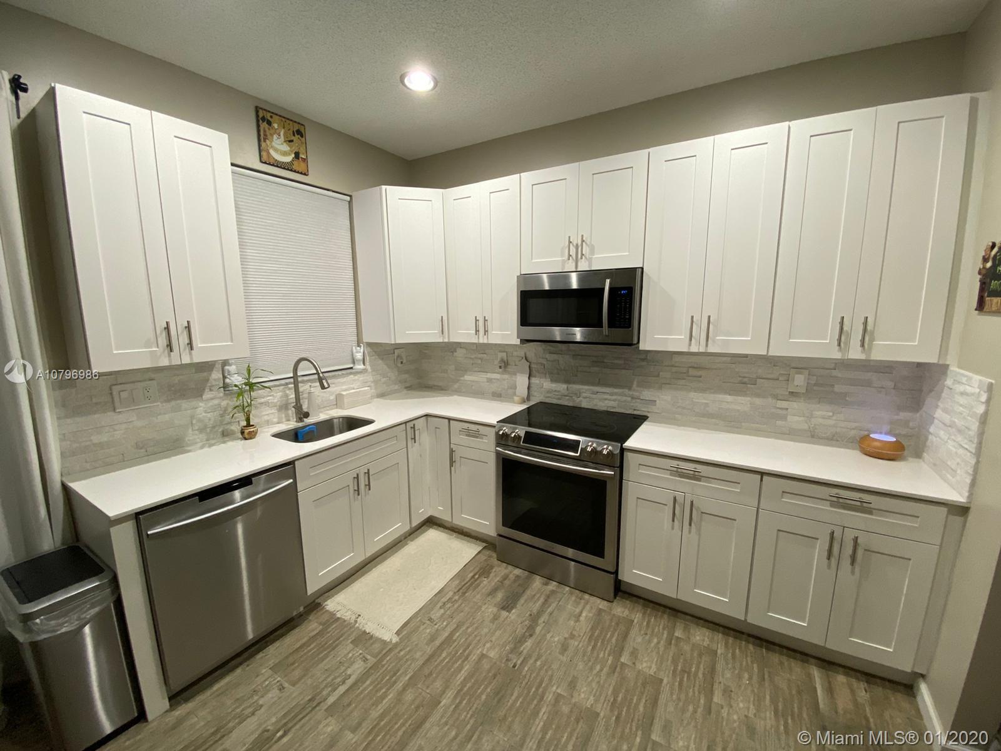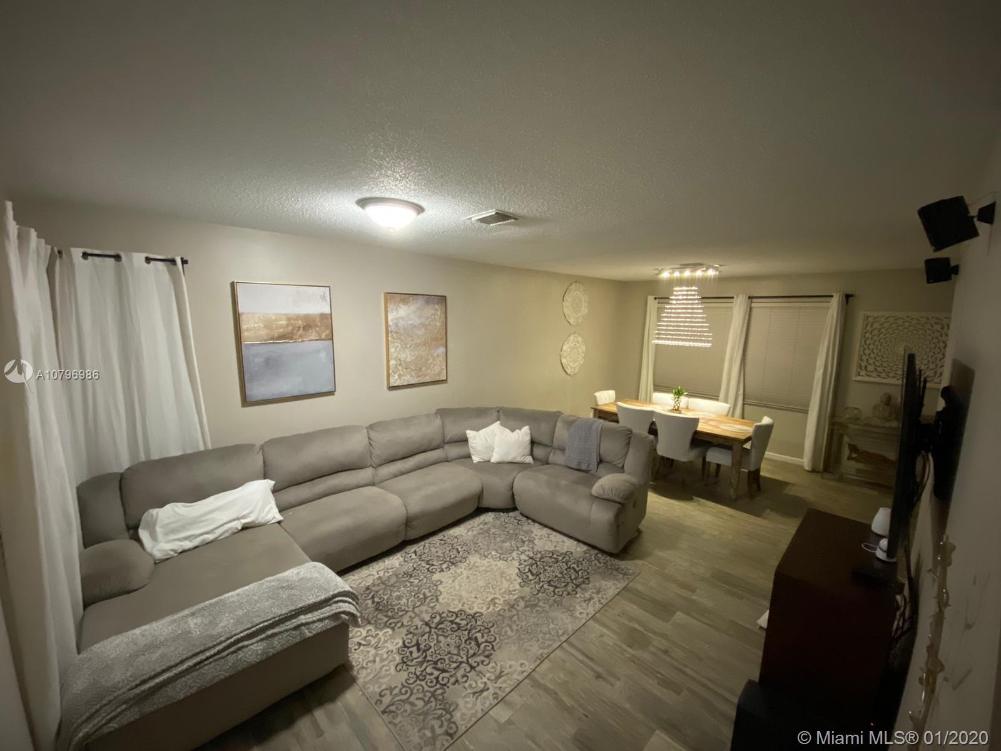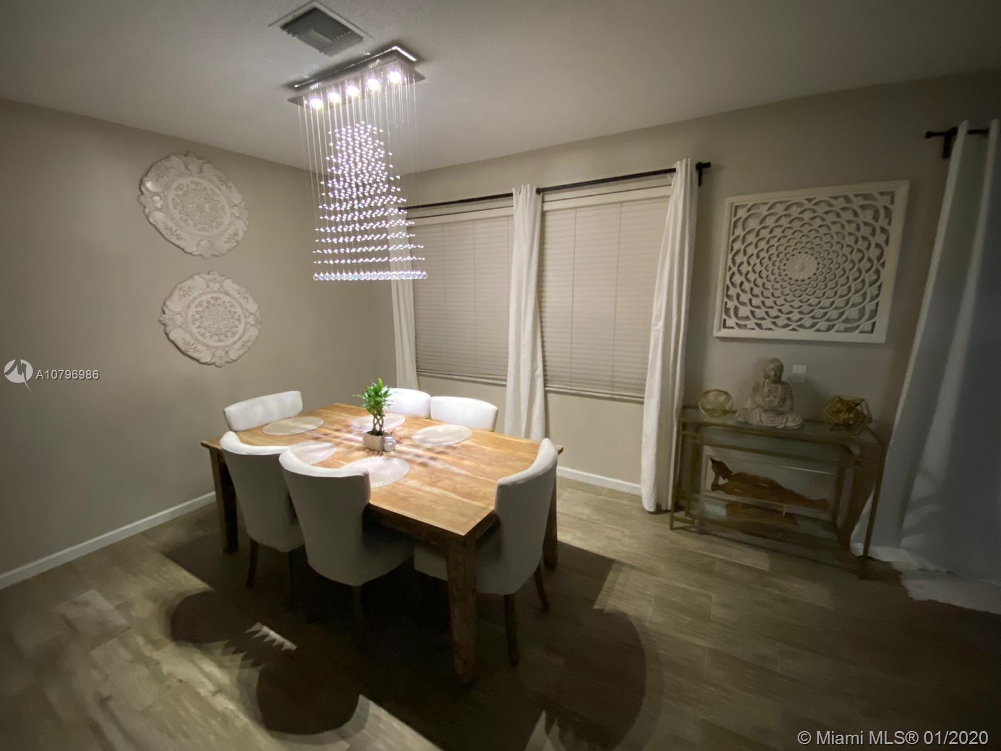$320,000
$324,900
1.5%For more information regarding the value of a property, please contact us for a free consultation.
6086 Spring Isles Blvd Lake Worth, FL 33463
3 Beds
3 Baths
1,552 SqFt
Key Details
Sold Price $320,000
Property Type Single Family Home
Sub Type Single Family Residence
Listing Status Sold
Purchase Type For Sale
Square Footage 1,552 sqft
Price per Sqft $206
Subdivision Springs
MLS Listing ID A10796986
Sold Date 05/08/20
Style Detached,Two Story
Bedrooms 3
Full Baths 2
Half Baths 1
Construction Status Effective Year Built
HOA Fees $154/mo
HOA Y/N Yes
Year Built 2001
Annual Tax Amount $4,153
Tax Year 2018
Contingent No Contingencies
Lot Size 4,012 Sqft
Property Description
Modern and beautiful fully remodeled two-story single family home. It is freshly painted with a neutral interior and grey exterior, 3 bedroom and 2.5 bathroom, contains 1,552 SF built in 2001 with 1 car garage and enclosed backyard overlooking lake. Kitchen is fully renovated with LED lighting, white wood, soft-closing cabinets, white granite counter tops and samsung stainless steel appliances. New wood-like tile flooring placed throughout the whole house . Fully renovated master and guest bathroom with European style walk-in shower . New fans, daylight lighting fixtures, outlet . Roof cleaned with 2-year guarantee. The layout of the home is open. short distance from top rated schools . Gated community with pool and park . Low HOA of 154. Do not miss out, will not last long!!!
Location
State FL
County Palm Beach County
Community Springs
Area 4590
Interior
Interior Features First Floor Entry, Living/Dining Room, Upper Level Master, Walk-In Closet(s)
Heating Central
Cooling Central Air
Flooring Tile
Furnishings Unfurnished
Appliance Dryer, Dishwasher, Electric Range, Microwave, Refrigerator
Laundry Washer Hookup, Dryer Hookup
Exterior
Exterior Feature Patio, Room For Pool
Parking Features Attached
Garage Spaces 1.0
Pool None, Community
Community Features Clubhouse, Gated, Pool
Waterfront Description Lake Front,Waterfront
View Y/N Yes
View Lake
Roof Type Flat,Tile
Handicap Access Accessible Kitchen
Porch Patio
Garage Yes
Building
Lot Description < 1/4 Acre
Faces North
Story 2
Sewer Public Sewer
Water Public
Architectural Style Detached, Two Story
Level or Stories Two
Structure Type Block
Construction Status Effective Year Built
Schools
Elementary Schools Crystal Lakes
Middle Schools Christa Mcauliffe
High Schools Park Vista Community
Others
Senior Community No
Tax ID 00424510110000190
Security Features Gated Community,Smoke Detector(s)
Acceptable Financing Cash, Conventional, FHA
Listing Terms Cash, Conventional, FHA
Financing Conventional
Special Listing Condition Listed As-Is
Read Less
Want to know what your home might be worth? Contact us for a FREE valuation!

Our team is ready to help you sell your home for the highest possible price ASAP
Bought with United Realty Group Inc


