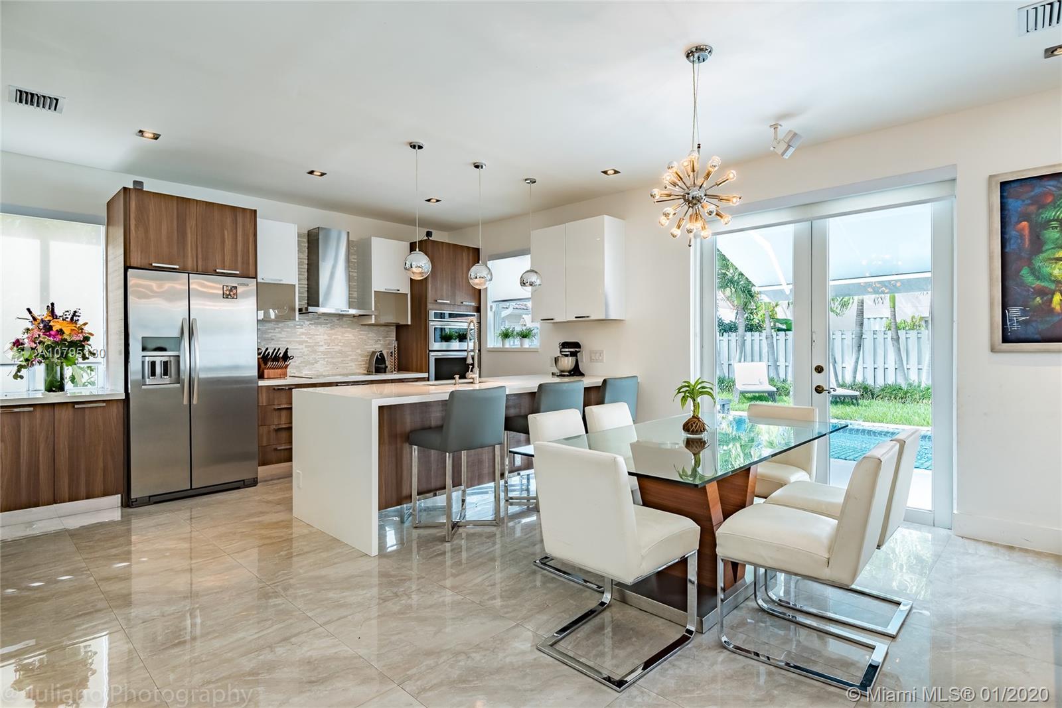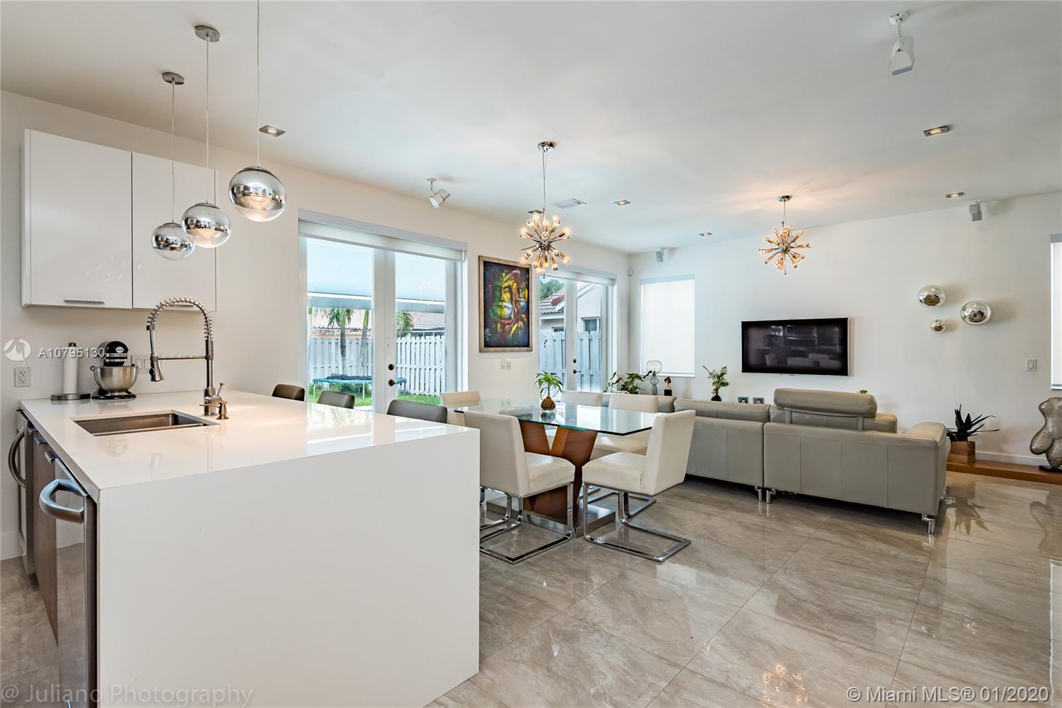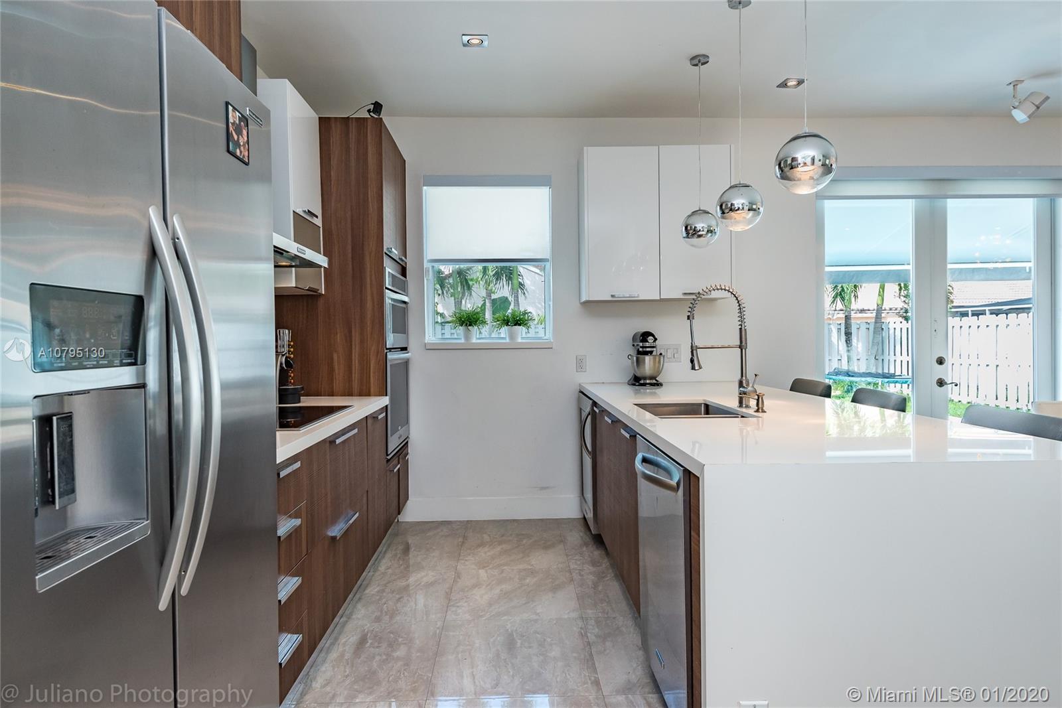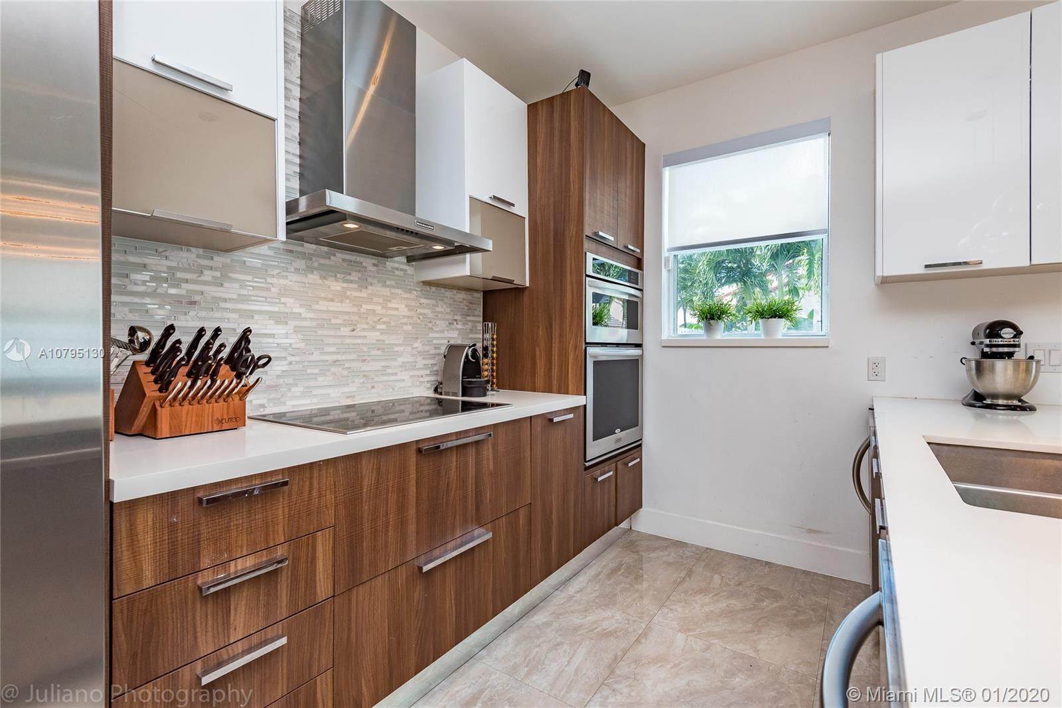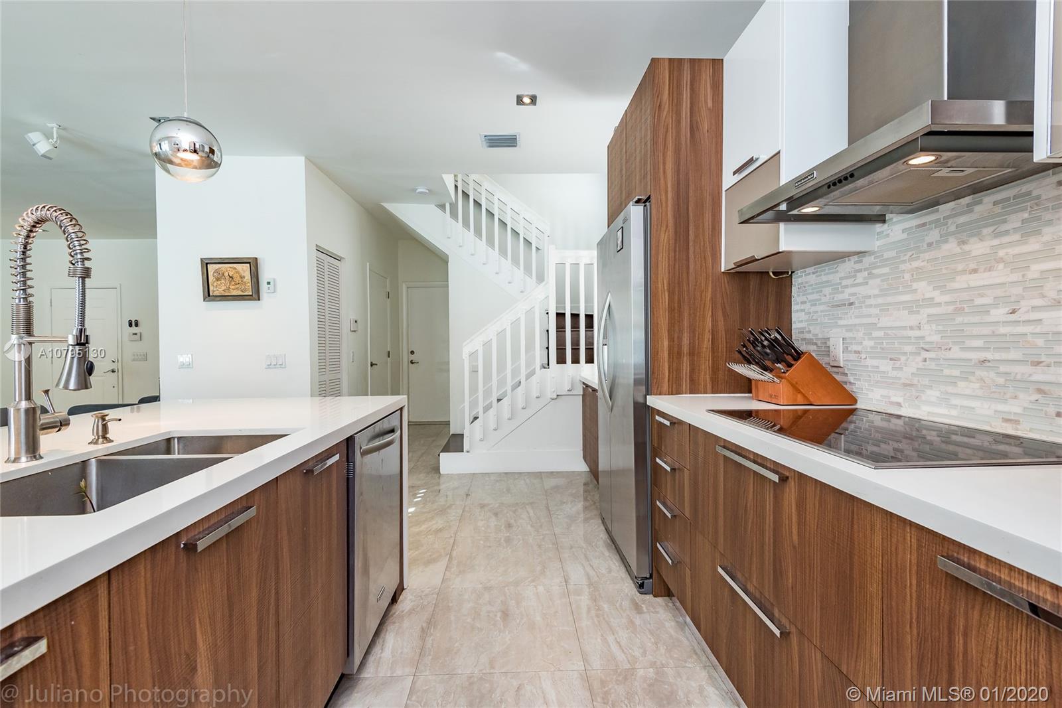$435,000
$449,900
3.3%For more information regarding the value of a property, please contact us for a free consultation.
771 San Remo Dr Weston, FL 33326
3 Beds
3 Baths
1,600 SqFt
Key Details
Sold Price $435,000
Property Type Single Family Home
Sub Type Single Family Residence
Listing Status Sold
Purchase Type For Sale
Square Footage 1,600 sqft
Price per Sqft $271
Subdivision San Remo
MLS Listing ID A10795130
Sold Date 01/30/20
Style Ranch,Two Story
Bedrooms 3
Full Baths 2
Half Baths 1
Construction Status Resale
HOA Fees $108/qua
HOA Y/N Yes
Year Built 1996
Annual Tax Amount $5,075
Tax Year 2019
Contingent Backup Contract/Call LA
Lot Size 4,049 Sqft
Property Description
Substantially remodeled and modern single family house available now for sale! enjoy state-of-the-art 100% Italian kitchen (Stosa) with Absolute White Quartz, 42" cabinetry, all Kitchen Aid appliances including a wine cellar for 30+ bottles. High-end finishes such as Spaniard 24x24 porcelain, all LED bulbs, impact french doors, bathrooms completely renovated, modern laminated wood floors upstairs. Enjoy the Florida weather with a splash in the pool or just chill out during the winter season under the patio awning. The garage was totally upgraded and can be easily used as a playroom, office, or leave it as a garage. Very family friendly gated community, walking distance to Eagle Pt Elementary, community has updated the playground and pool. There is no other house in Weston like this one!
Location
State FL
County Broward County
Community San Remo
Area 3890
Interior
Interior Features Built-in Features, Closet Cabinetry, Dining Area, Separate/Formal Dining Room, French Door(s)/Atrium Door(s), First Floor Entry, Pantry, Upper Level Master, Walk-In Closet(s), Attic
Heating Central, Electric
Cooling Central Air, Electric
Flooring Tile, Wood
Furnishings Unfurnished
Window Features Blinds
Appliance Built-In Oven, Dryer, Dishwasher, Electric Range, Electric Water Heater, Disposal, Microwave, Refrigerator, Washer
Laundry In Garage, Laundry Tub
Exterior
Exterior Feature Awning(s), Security/High Impact Doors, Lighting
Parking Features Attached
Garage Spaces 2.0
Pool In Ground, Pool, Community
Community Features Gated, Home Owners Association, Pool
Utilities Available Cable Available
View Pool
Roof Type Spanish Tile
Garage Yes
Building
Lot Description Sprinklers Automatic, < 1/4 Acre
Faces West
Story 2
Sewer Public Sewer
Water Public
Architectural Style Ranch, Two Story
Level or Stories Two
Structure Type Block,Frame,Stucco
Construction Status Resale
Schools
Elementary Schools Eagle Point
Middle Schools Tequesta Trace
High Schools Cypress Bay
Others
Pets Allowed No Pet Restrictions, Yes
Senior Community No
Tax ID 493936011220
Security Features Gated Community
Acceptable Financing Cash, Conventional, FHA, Lease Option, VA Loan
Listing Terms Cash, Conventional, FHA, Lease Option, VA Loan
Financing Conventional
Special Listing Condition Listed As-Is
Pets Allowed No Pet Restrictions, Yes
Read Less
Want to know what your home might be worth? Contact us for a FREE valuation!

Our team is ready to help you sell your home for the highest possible price ASAP
Bought with Weichert Realtors Capella Estates


