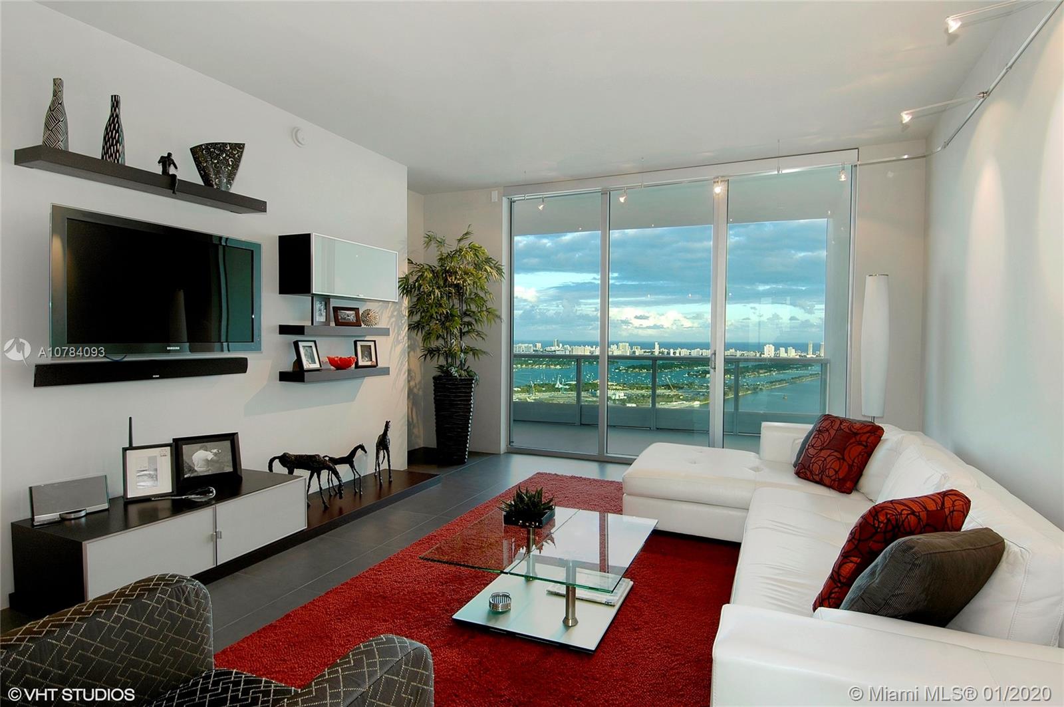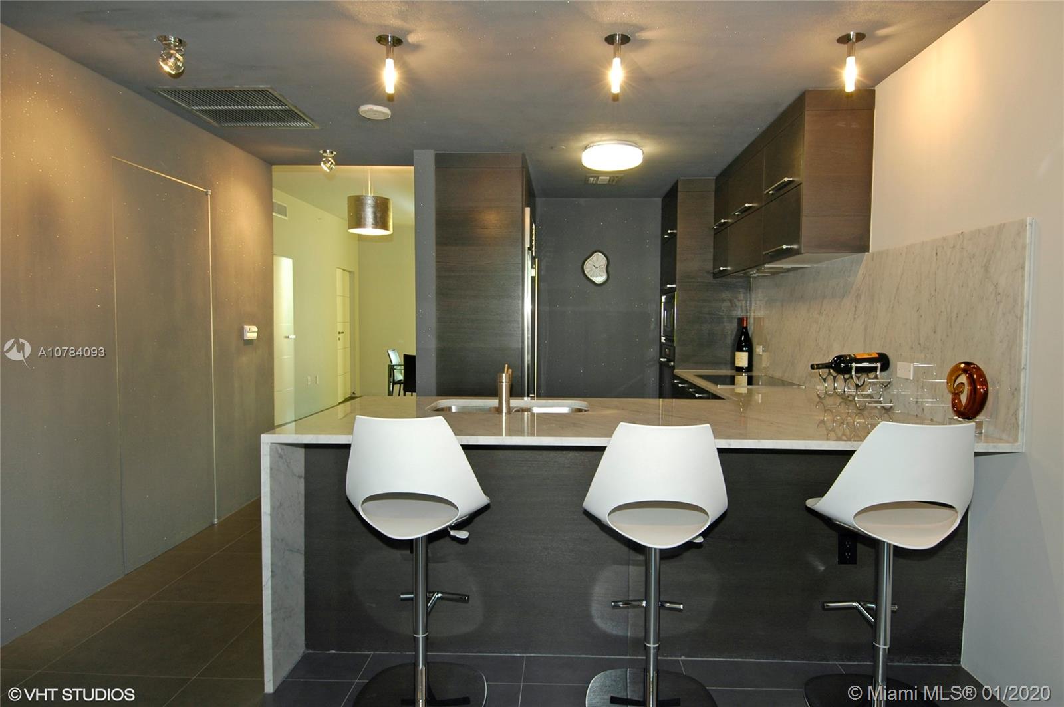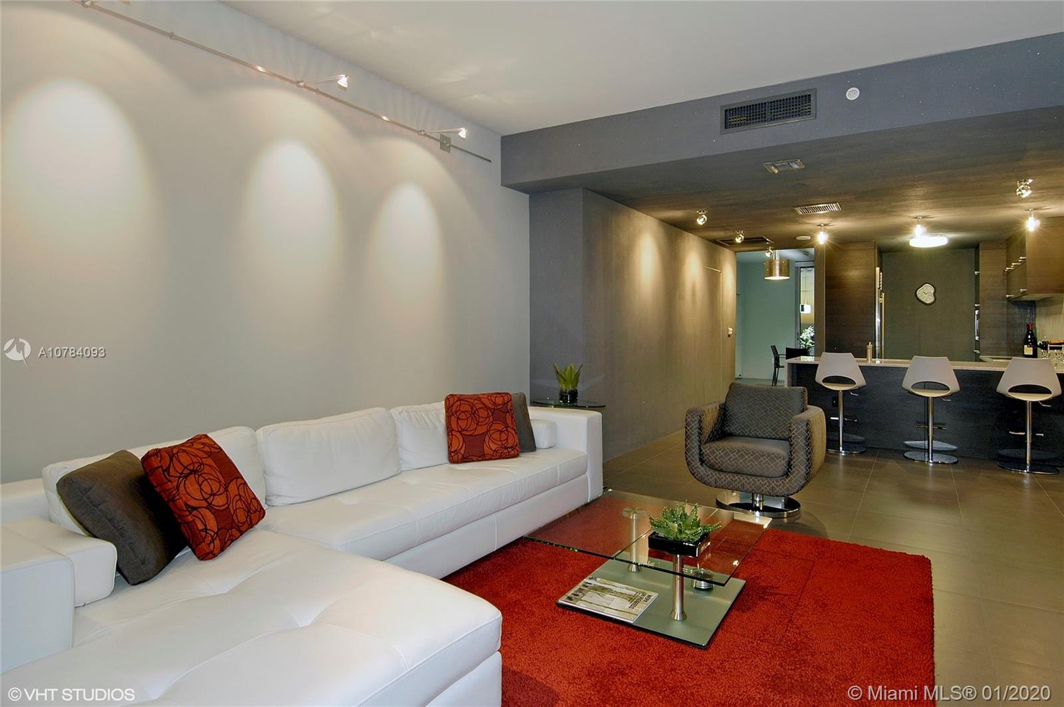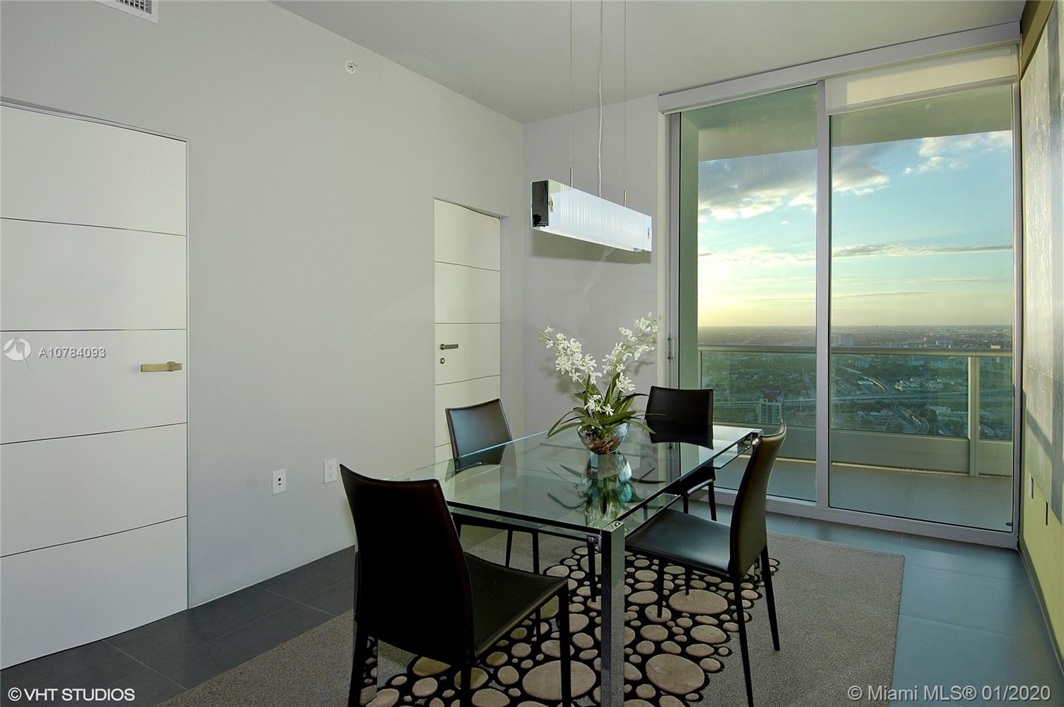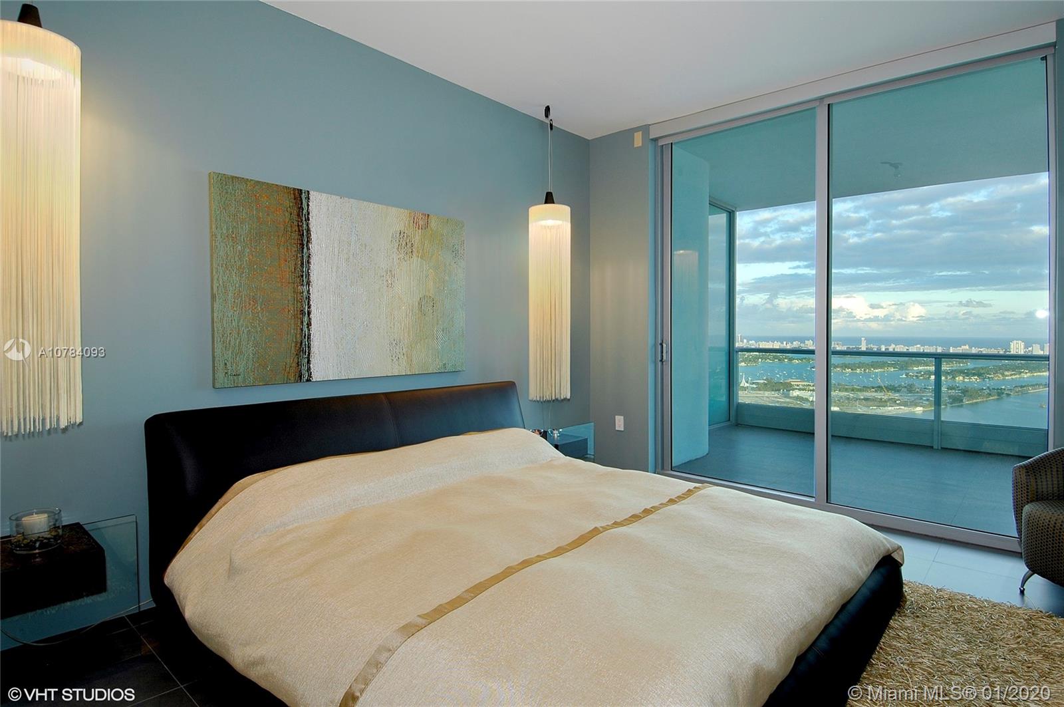$740,000
$799,000
7.4%For more information regarding the value of a property, please contact us for a free consultation.
900 Biscayne Blvd #5109 Miami, FL 33132
2 Beds
3 Baths
1,579 SqFt
Key Details
Sold Price $740,000
Property Type Condo
Sub Type Condominium
Listing Status Sold
Purchase Type For Sale
Square Footage 1,579 sqft
Price per Sqft $468
Subdivision 900 Biscayne Bay Condo
MLS Listing ID A10784093
Sold Date 05/15/20
Style High Rise
Bedrooms 2
Full Baths 3
Construction Status Resale
HOA Y/N Yes
Year Built 2008
Annual Tax Amount $14,353
Tax Year 2019
Contingent 3rd Party Approval
Property Description
This luxury apartment has over $200,000 of upgrades. Featuring a fully furnished designer furniture by Sklar plus Lualdi Doors and closets by Lux. Iberia Tiles Floors throughout. Plasma TVs and Electric Shades for Living Room,, Dining Room, Master Bedroom. Direct east views of Biscayne Bay, Intracoastal, Ocean and west views of the Miami Worldcenter. Private elevator lobby with direct entry to unit foyer. 1579 square feet per tax records and 1712 square feet per floor-plan. Master Bedroom with walk-in closets that are completely built out. 2nd bedroom with complete built closets and has direct entry to terrace. Full service gym, spa, private theater, huge playroom with pool table. Pool deck with 2 pools, towel service and barbecue gas grills. 2 level lobby with private motor lobby.
Location
State FL
County Miami-dade County
Community 900 Biscayne Bay Condo
Area 32
Direction Take Biscayne Blvd to 10th Street. Lobby is on 10th Street.
Interior
Interior Features Breakfast Bar, Built-in Features, Bedroom on Main Level, Closet Cabinetry, Elevator, Family/Dining Room, Living/Dining Room, Main Living Area Entry Level, Pantry, Split Bedrooms, Bar
Heating Central, Electric, Heat Pump
Cooling Central Air, Electric
Flooring Ceramic Tile, Slate
Furnishings Furnished
Window Features Blinds,Impact Glass
Appliance Dryer, Dishwasher, Electric Range, Disposal, Ice Maker, Microwave, Refrigerator
Laundry In Garage
Exterior
Exterior Feature Barbecue, Deck, Fence, Security/High Impact Doors
Garage Spaces 1.0
Pool Association, Heated
Utilities Available Cable Available
Amenities Available Billiard Room, Clubhouse, Fitness Center, Barbecue, Other, Picnic Area, Playground, Pool, Spa/Hot Tub, Trash, Elevator(s)
View Y/N Yes
View Bay, Ocean, Water
Porch Deck
Garage Yes
Building
Building Description Block, Exterior Lighting
Faces East
Architectural Style High Rise
Structure Type Block
Construction Status Resale
Schools
Elementary Schools Wheatley; Phyllis
Middle Schools De Diego; Jose
High Schools Washington; Brooker T
Others
Pets Allowed Size Limit, Yes
HOA Fee Include All Facilities,Association Management,Common Areas,Cable TV,Hot Water,Insurance,Maintenance Grounds,Maintenance Structure,Parking,Pool(s),Sewer,Trash,Water
Senior Community No
Tax ID 01-32-31-069-4130
Security Features Fire Sprinkler System
Acceptable Financing Cash
Listing Terms Cash
Financing Cash
Pets Allowed Size Limit, Yes
Read Less
Want to know what your home might be worth? Contact us for a FREE valuation!

Our team is ready to help you sell your home for the highest possible price ASAP
Bought with Redilco Int'l Real Estate, LLC


