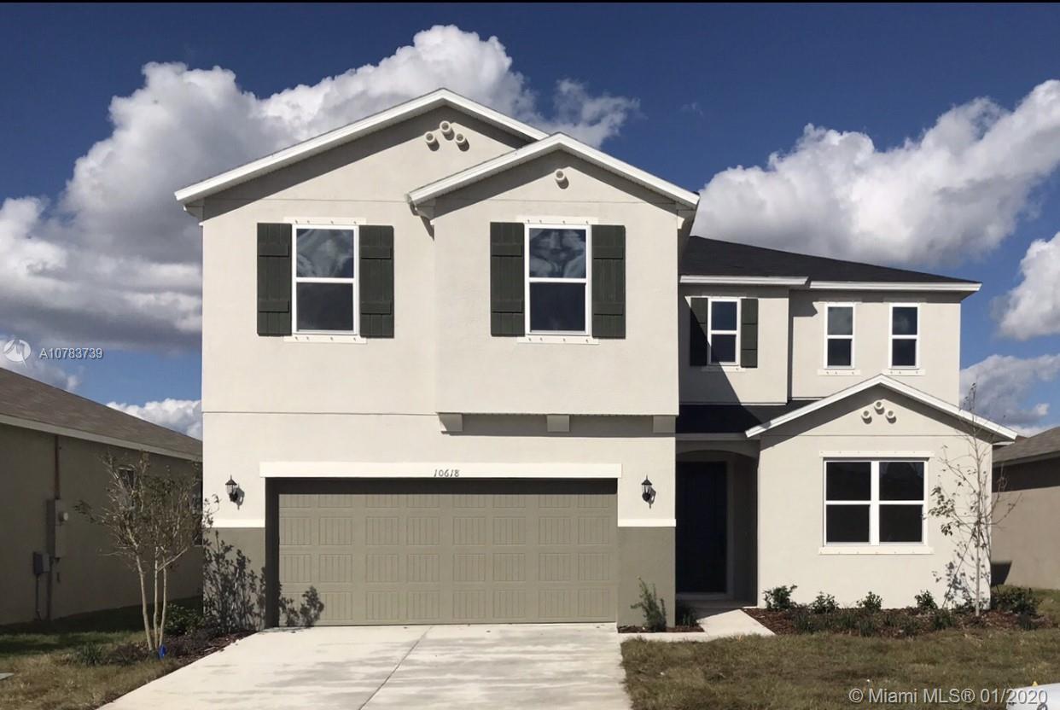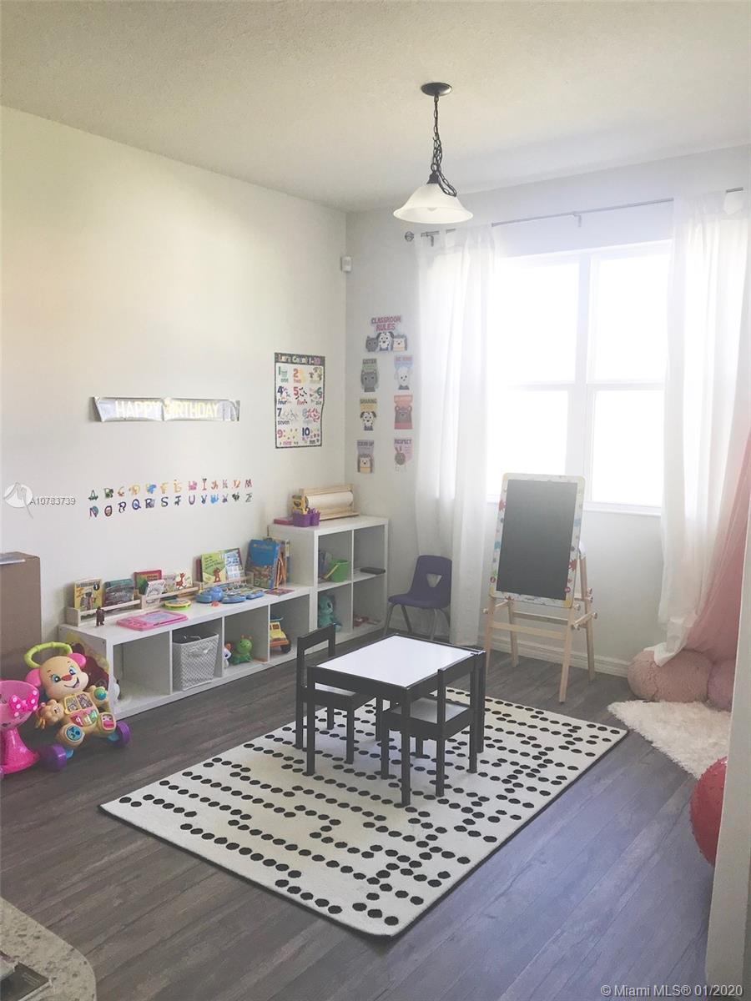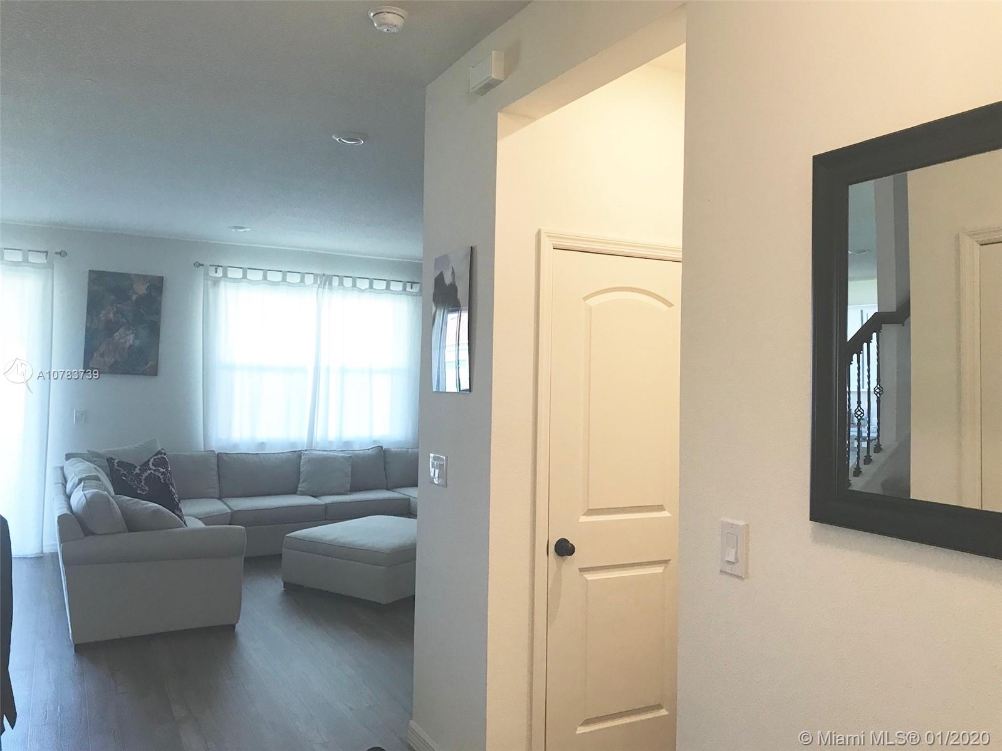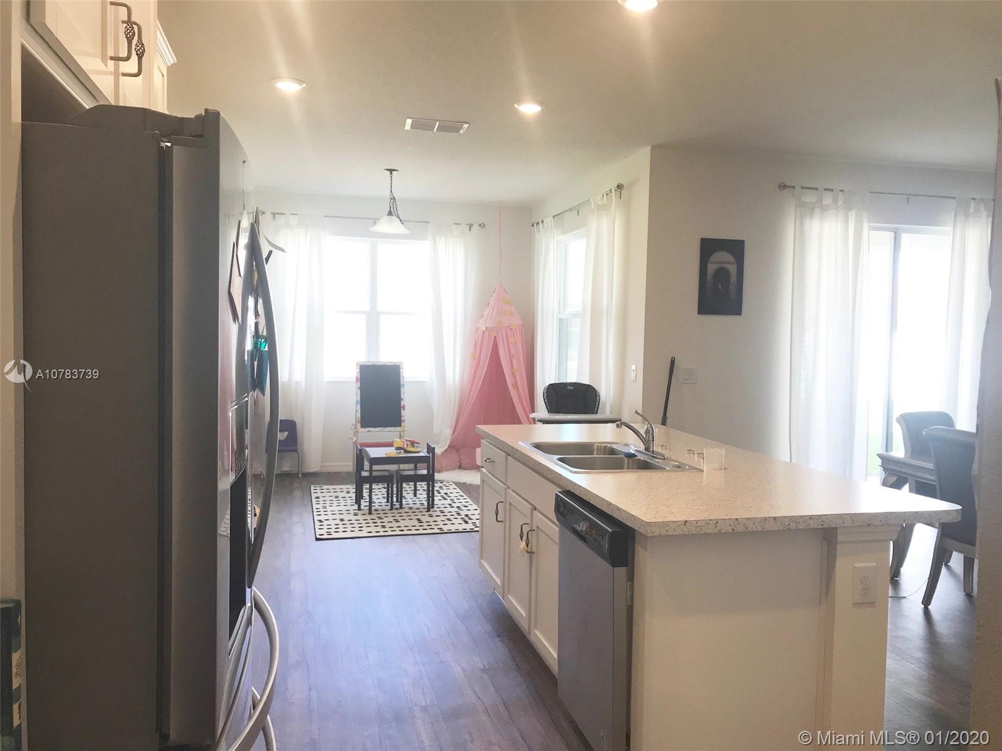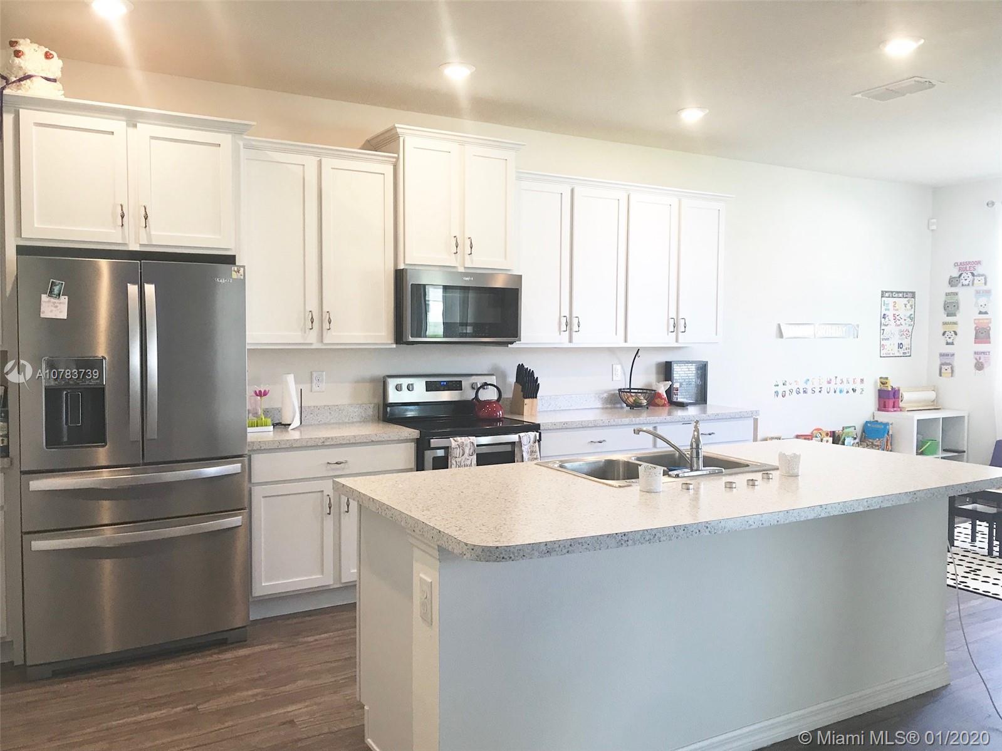$280,000
$270,000
3.7%For more information regarding the value of a property, please contact us for a free consultation.
10618 Massimo Drive Tampa, FL 33598
4 Beds
4 Baths
2,810 SqFt
Key Details
Sold Price $280,000
Property Type Single Family Home
Sub Type Single Family Residence
Listing Status Sold
Purchase Type For Sale
Square Footage 2,810 sqft
Price per Sqft $99
Subdivision Mirabella Community Develo
MLS Listing ID A10783739
Sold Date 11/06/20
Style Detached,Two Story,Split-Level
Bedrooms 4
Full Baths 3
Half Baths 1
Construction Status Resale
HOA Fees $6/ann
HOA Y/N Yes
Year Built 2018
Annual Tax Amount $6,470
Tax Year 2018
Property Description
A Huge $ 15,000 price reduction !Built in 2018 featuring 4 bedrooms and 3 1/2 baths 5555 lot size, 2810 sq Open concept floor plan includes a 9'4" first floor ceiling,with an oversized great room prewiring for 7 speakers and downstairs bedroom w/ full bath and a separate 1/2 bath.Large eat at island, 42 inch upper cabinets w/ crown molding and a large pantry, Whirlpool stainless steel appliances with an adjacent nook area. Wrought iron railing leading upstairs,walk-in laundry room. The large master bedroom has a large double door, tray ceiling, prewired for 2 speakers and a huge walk-in closet plenty of space for a sitting area Master bath complete with walk-in shower, garden tub and an executive height vanity with dual sinks covered patio. Centrally located .
Location
State FL
County Hillsborough County
Community Mirabella Community Develo
Area 5940 Florida Other
Interior
Interior Features Bedroom on Main Level, Closet Cabinetry, First Floor Entry, Garden Tub/Roman Tub, High Ceilings, Kitchen Island, Pantry, Sitting Area in Master, Split Bedrooms, Upper Level Master, Walk-In Closet(s), Loft
Heating Central, Heat Pump
Cooling Central Air, Ceiling Fan(s)
Flooring Carpet, Tile, Wood
Appliance Dryer, Dishwasher, Electric Range, Electric Water Heater, Disposal, Refrigerator, Self Cleaning Oven, Washer
Exterior
Exterior Feature Lighting, Porch, Room For Pool
Parking Features Attached
Garage Spaces 2.0
Pool None, Community
Community Features Clubhouse, Maintained Community, Pool
View Garden, Other
Roof Type Shingle
Street Surface Paved
Porch Open, Porch
Garage Yes
Building
Lot Description 1/4 to 1/2 Acre Lot
Faces South
Story 2
Sewer Public Sewer
Water Public
Architectural Style Detached, Two Story, Split-Level
Level or Stories Two, Multi/Split
Structure Type Block,Stucco
New Construction true
Construction Status Resale
Others
Pets Allowed Size Limit, Yes
Senior Community No
Tax ID 0777880554
Acceptable Financing Cash, Conventional, FHA, VA Loan
Listing Terms Cash, Conventional, FHA, VA Loan
Financing FHA
Pets Allowed Size Limit, Yes
Read Less
Want to know what your home might be worth? Contact us for a FREE valuation!

Our team is ready to help you sell your home for the highest possible price ASAP
Bought with MIAMI Association of REALTORS®


