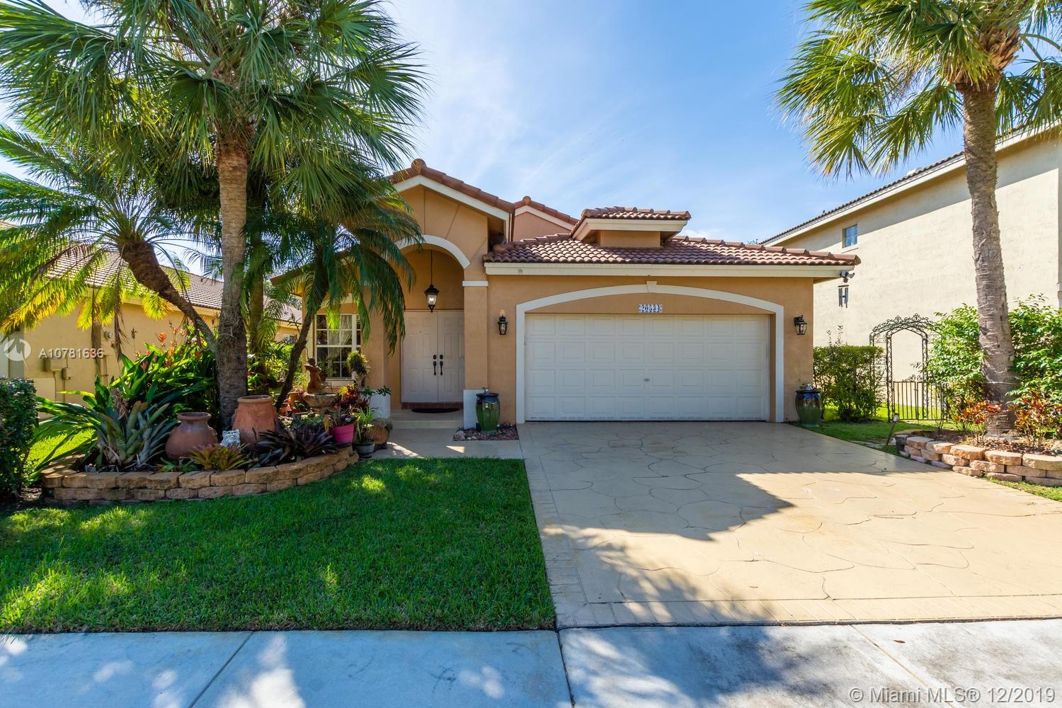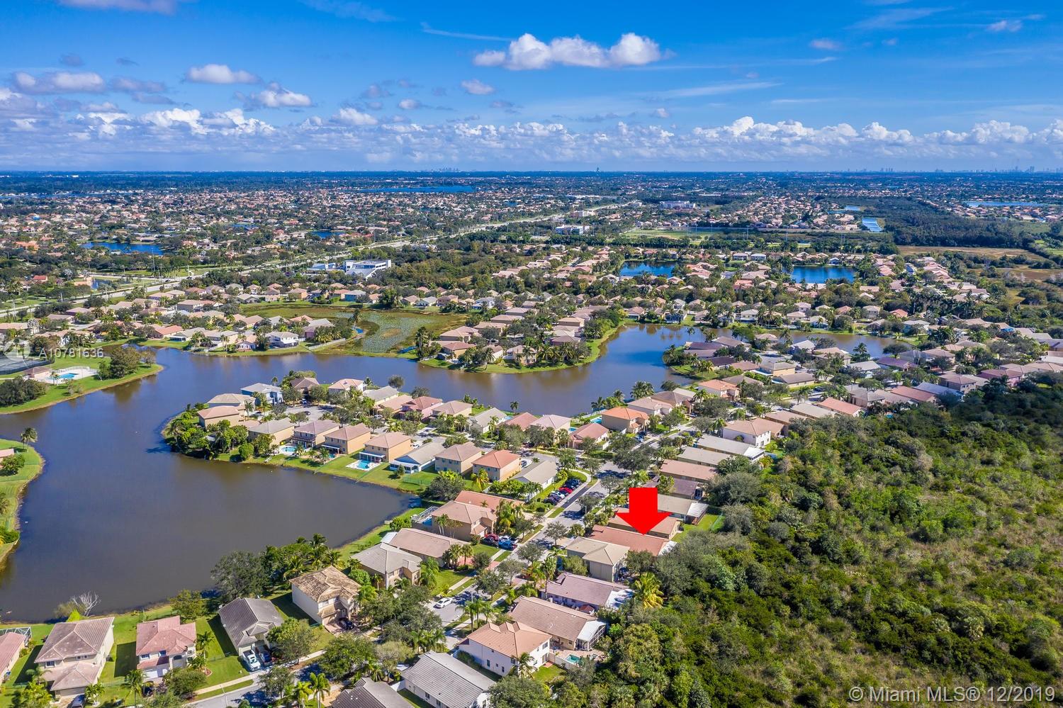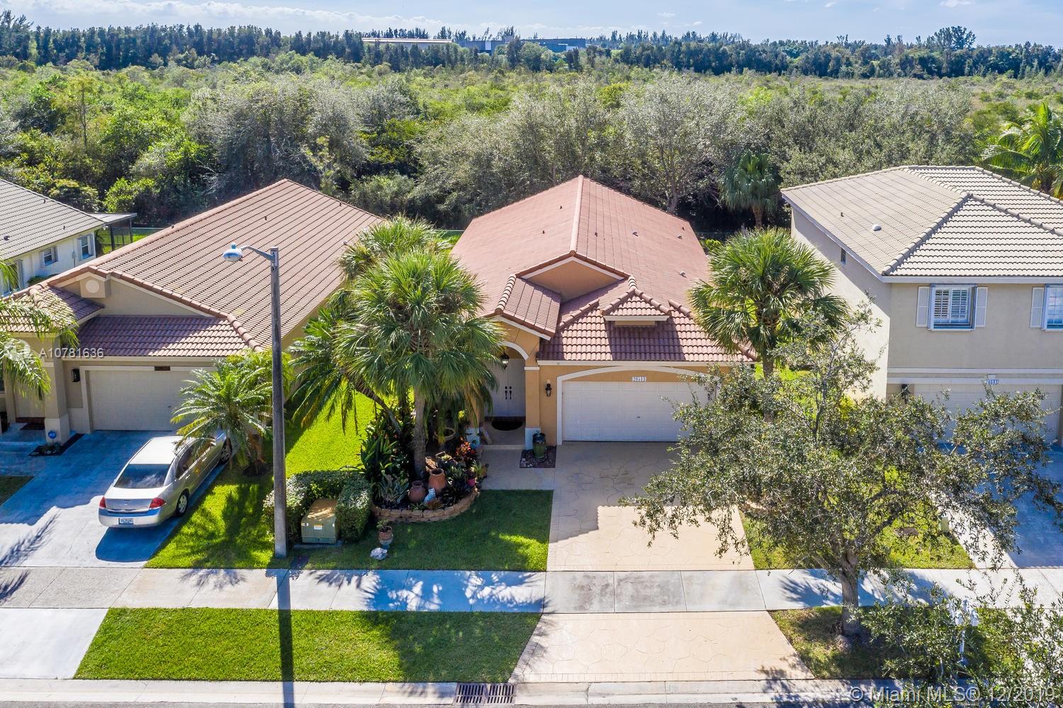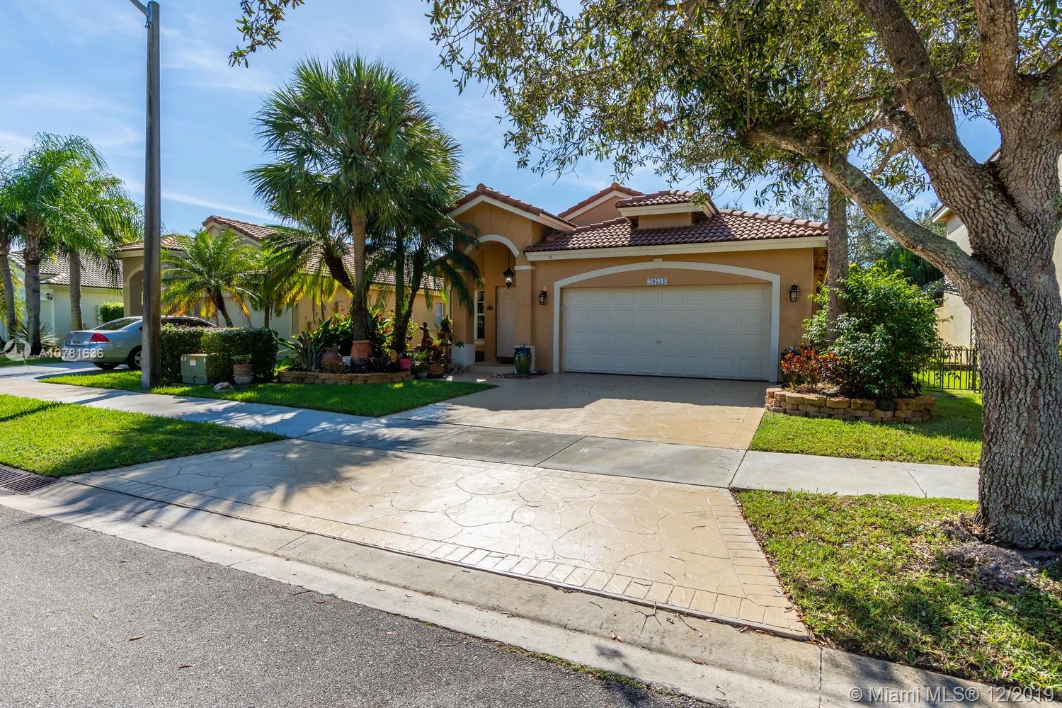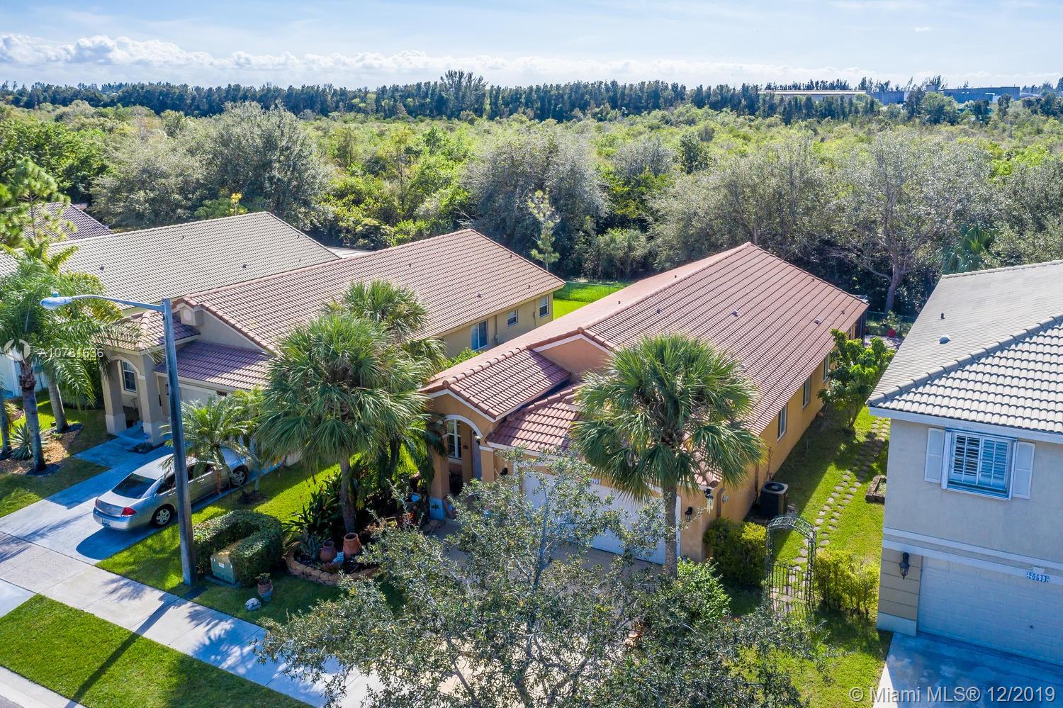$393,000
$419,900
6.4%For more information regarding the value of a property, please contact us for a free consultation.
20534 SW 5th St Pembroke Pines, FL 33029
4 Beds
3 Baths
1,799 SqFt
Key Details
Sold Price $393,000
Property Type Single Family Home
Sub Type Single Family Residence
Listing Status Sold
Purchase Type For Sale
Square Footage 1,799 sqft
Price per Sqft $218
Subdivision Crystal Pointe
MLS Listing ID A10781636
Sold Date 02/13/20
Style Detached,One Story
Bedrooms 4
Full Baths 2
Half Baths 1
Construction Status Resale
HOA Fees $115/mo
HOA Y/N Yes
Year Built 1999
Annual Tax Amount $3,138
Tax Year 2019
Contingent Pending Inspections
Lot Size 5,517 Sqft
Property Description
Warning - This home will definitely not last long! Only nine 4 bedroom single story homes in the entire neighborhood, this is one! The original owners have not only maintained but remodeled to perfection! Home features a split/stacked floor plan, interior laundry room, remodeled kitchen with double ovens plus microwave, wood cabinetry, granite, etc....This home is loaded! The gorgeous enclosed patio with ceiling fans overlooks the peaceful and tranquil preserve. Upgrades are new appliances and kitchen, travertine flooring throughout except for 3 bedrooms with bamboo wood flooring, fans in all rooms, 1/2 bath and guest bathroom fully remodeled, hi hats in main living areas plus upgraded lighting elsewhere. Garage equipped with wall organizing panels! Run, don't walk to view this beauty!
Location
State FL
County Broward County
Community Crystal Pointe
Area 3980
Direction Please use GPS FOR
Interior
Interior Features Breakfast Bar, Bedroom on Main Level, Closet Cabinetry, Eat-in Kitchen, French Door(s)/Atrium Door(s), First Floor Entry, Garden Tub/Roman Tub, Living/Dining Room, Pantry, Stacked Bedrooms, Vaulted Ceiling(s), Walk-In Closet(s)
Heating Central
Cooling Central Air, Ceiling Fan(s)
Flooring Marble
Furnishings Unfurnished
Window Features Blinds,Drapes
Appliance Built-In Oven, Dryer, Dishwasher, Electric Range, Electric Water Heater, Disposal, Ice Maker, Microwave, Refrigerator, Self Cleaning Oven, Washer
Exterior
Exterior Feature Enclosed Porch, Fence, Lighting, Patio, Storm/Security Shutters
Parking Features Attached
Garage Spaces 2.0
Pool None, Community
Community Features Home Owners Association, Pool, Tennis Court(s)
Utilities Available Cable Available
View Garden, Other
Roof Type Spanish Tile
Porch Patio, Porch, Screened
Garage Yes
Building
Lot Description Sprinklers Automatic, < 1/4 Acre
Faces North
Story 1
Sewer Public Sewer
Water Public
Architectural Style Detached, One Story
Structure Type Block
Construction Status Resale
Schools
Elementary Schools Sunset Lakes
Middle Schools Glades
High Schools West Broward
Others
Pets Allowed Conditional, Yes
HOA Fee Include Common Areas,Maintenance Structure,Recreation Facilities
Senior Community No
Tax ID 513914090860
Security Features Smoke Detector(s)
Acceptable Financing Conventional, FHA, VA Loan
Listing Terms Conventional, FHA, VA Loan
Financing FHA
Special Listing Condition Listed As-Is
Pets Allowed Conditional, Yes
Read Less
Want to know what your home might be worth? Contact us for a FREE valuation!

Our team is ready to help you sell your home for the highest possible price ASAP
Bought with The Keyes Company


