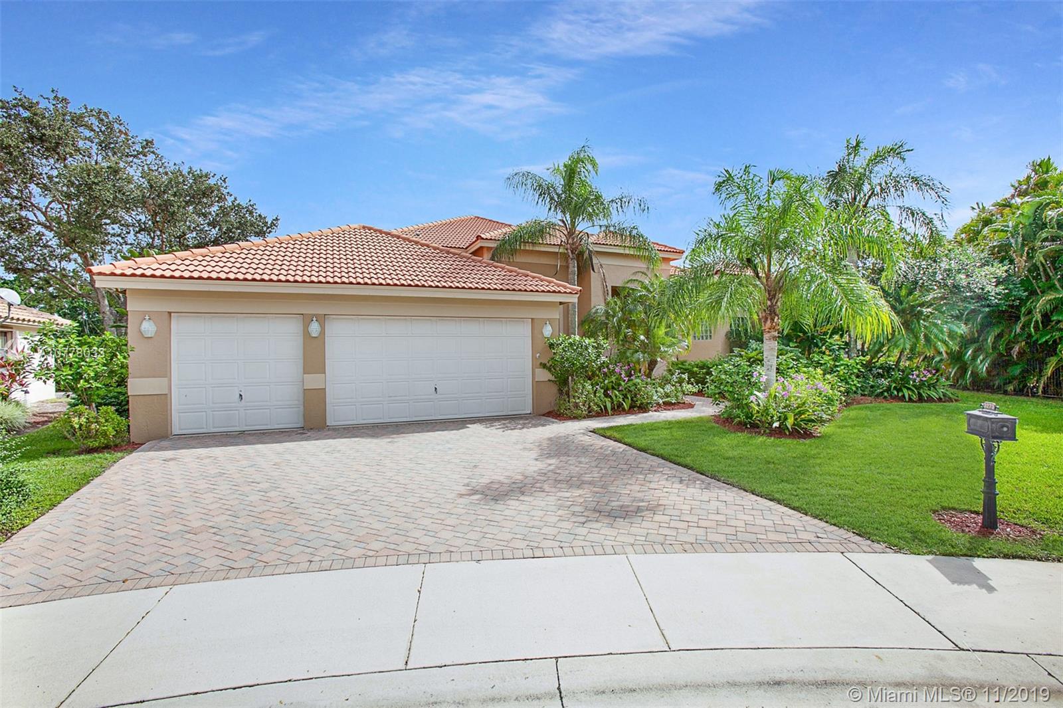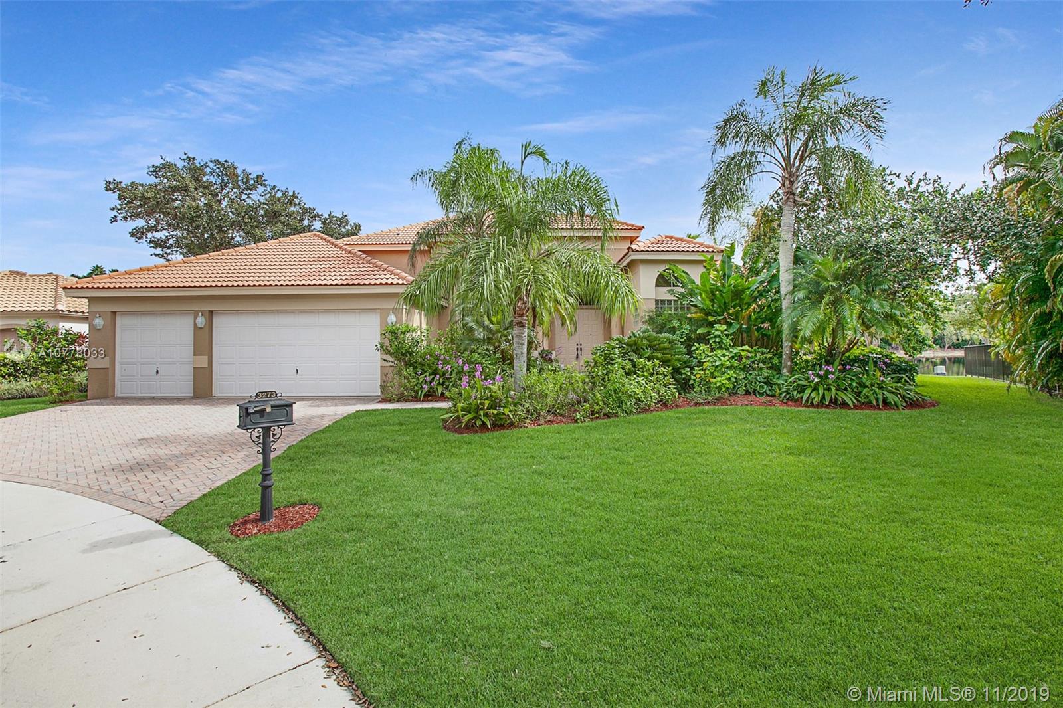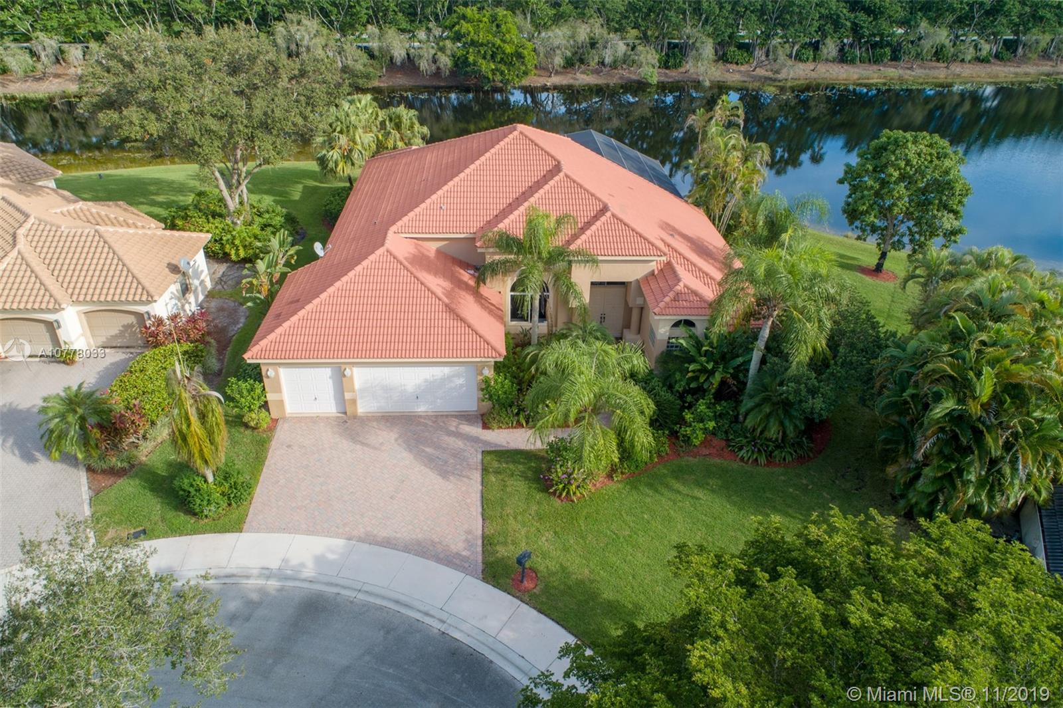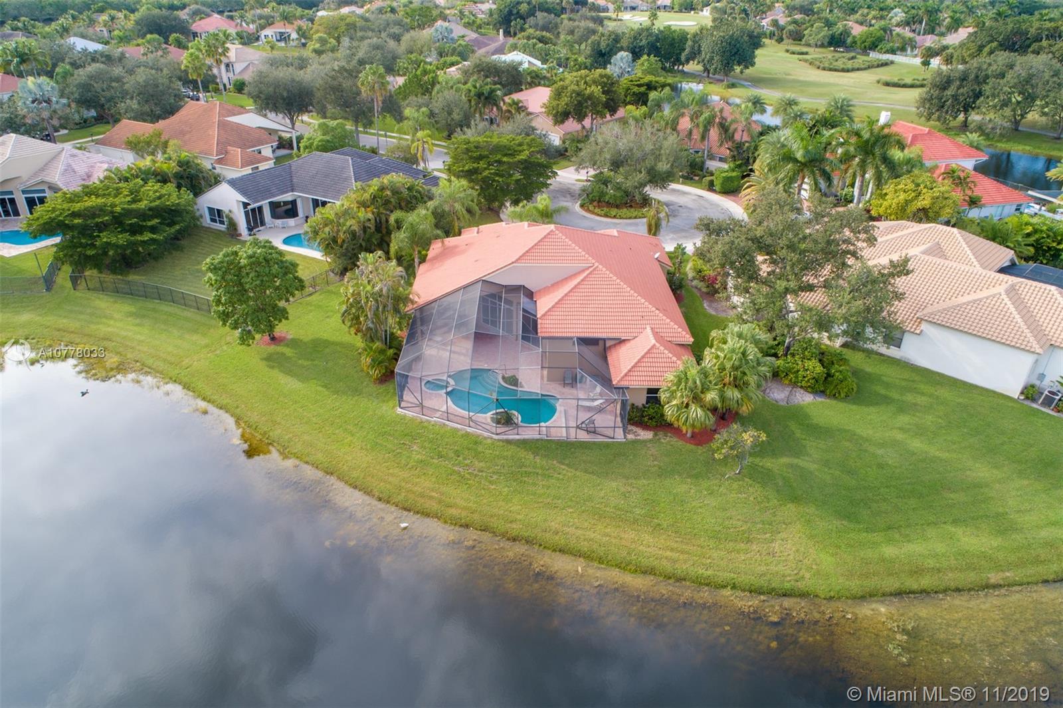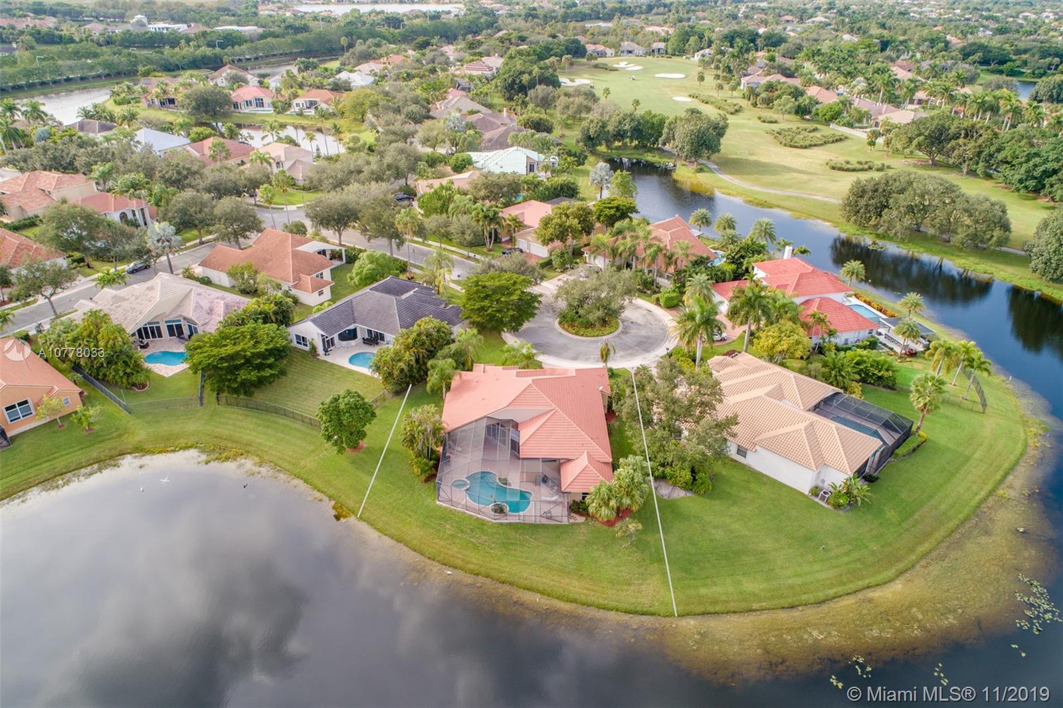$790,000
$799,900
1.2%For more information regarding the value of a property, please contact us for a free consultation.
3273 Muirfield Weston, FL 33332
5 Beds
3 Baths
2,807 SqFt
Key Details
Sold Price $790,000
Property Type Single Family Home
Sub Type Single Family Residence
Listing Status Sold
Purchase Type For Sale
Square Footage 2,807 sqft
Price per Sqft $281
Subdivision Sector 7 South-Whcc
MLS Listing ID A10778033
Sold Date 08/31/20
Style Detached,Ranch,One Story
Bedrooms 5
Full Baths 3
Construction Status Resale
HOA Fees $178/mo
HOA Y/N Yes
Year Built 1994
Annual Tax Amount $17,492
Tax Year 2019
Contingent Pending Inspections
Lot Size 0.398 Acres
Property Description
FABULOUS SINGLE STORY, CUSTOM-BUILT, PIE SHAPED, CUL-DE-SAC GEM! SCREENED POOL/SPA & COVERED PATIO! WRAP AROUND WATERFRONT POINT LOT! PRIVACY WITHOUT SEEING OTHER HOMES! EXCELLENT CURB APPEAL! BRIGHT LARGE LIVING/DINING AREAS! 12' VOLUME CEILINGS THROUGHOUT! NEW MODERN KITCHEN! RAISED WOOD-PANEL CABINETS & SOFT-CLOSE DRAWERS, GRANITE COUNTERS, MARBLE BACKSPLASH, TOP-OF-THE-LINE STAINLESS APPLIANCES & SNACK COUNTER! BREAKFAST AREA OVERLOOKS POOL/PATIO/LAKE! LARGE FAMILY ROOM FOR ENTERTAINING! AWESOME MASTER SUITE! 2 WALK-IN CLOSETS, DOUBLE SINKS, ROMAN TUB, SHOWER! 4 ADDITIONAL LARGE BEDROOMS! TRIPLE SPLIT FLOOR-PLAN! RECESSED LIGHTING, ALARM, ZONED A/C, INTERCOM, CEILING SPEAKERS, FANS, PAVERS FRONT & REAR, ADD TO THE VALUE! PRESTIGIOUS WESTON HILLS COUNTRY CLUB! SHOW & SELL THIS WINNER!
Location
State FL
County Broward County
Community Sector 7 South-Whcc
Area 3890
Direction I-75 TO ROYAL PALM BLVD EXIT TO THE MAIN GATE OF WESTON HILLS COUNTRY CLUB. REMAIN ON WESTON HILLS BLVD TO DEAD-END AT ROUNDABOUT. 2ND ROUNDABOUT EXIT IS HUNTINGTON. TURN LEFT ONTO MUIRFIELD. HOUSE IS IN THE CUL-DE-SAC ON YOUR RIGHT.
Interior
Interior Features Breakfast Bar, Bedroom on Main Level, Breakfast Area, Dining Area, Separate/Formal Dining Room, Garden Tub/Roman Tub, High Ceilings, Main Level Master, Other, Pantry, Pull Down Attic Stairs, Split Bedrooms, Walk-In Closet(s), Attic, Intercom
Heating Central, Electric, Heat Pump, Zoned
Cooling Central Air, Ceiling Fan(s), Zoned
Flooring Carpet, Ceramic Tile, Tile
Equipment Intercom
Furnishings Unfurnished
Window Features Blinds,Metal,Single Hung,Sliding
Appliance Dryer, Dishwasher, Electric Range, Electric Water Heater, Disposal, Ice Maker, Microwave, Refrigerator, Washer
Laundry Laundry Tub
Exterior
Exterior Feature Deck, Enclosed Porch, Lighting, Patio
Parking Features Attached
Garage Spaces 3.0
Pool Concrete, Free Form, In Ground, Other, Pool Equipment, Pool, Screen Enclosure, Pool/Spa Combo
Community Features Gated
Utilities Available Cable Available
Waterfront Description Lake Front,Lake Privileges,Waterfront
View Y/N Yes
View Lake, Pool
Roof Type Other,Spanish Tile
Porch Deck, Patio, Porch, Screened
Garage Yes
Building
Lot Description Irregular Lot, Oversized Lot, 1/4 to 1/2 Acre Lot, Sprinklers Automatic
Faces North
Story 1
Sewer Public Sewer
Water Public
Architectural Style Detached, Ranch, One Story
Structure Type Block,Other
Construction Status Resale
Schools
Elementary Schools Manatee Bay
Middle Schools Falcon Cove
High Schools Cypress Bay
Others
HOA Fee Include Common Areas,Maintenance Structure,Recreation Facilities,Security
Senior Community No
Tax ID 503924030420
Security Features Security System Owned,Security Gate,Gated Community,Smoke Detector(s),Security Guard
Acceptable Financing Cash, Conventional, Other
Listing Terms Cash, Conventional, Other
Financing Conventional
Read Less
Want to know what your home might be worth? Contact us for a FREE valuation!

Our team is ready to help you sell your home for the highest possible price ASAP
Bought with Keller Williams Realty SW


