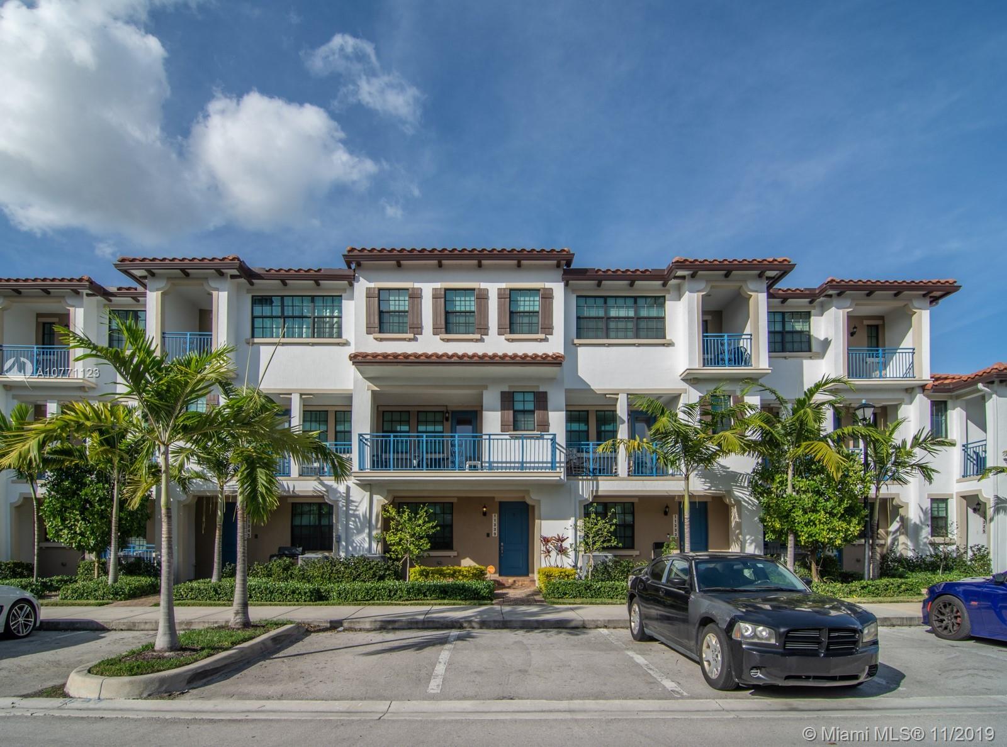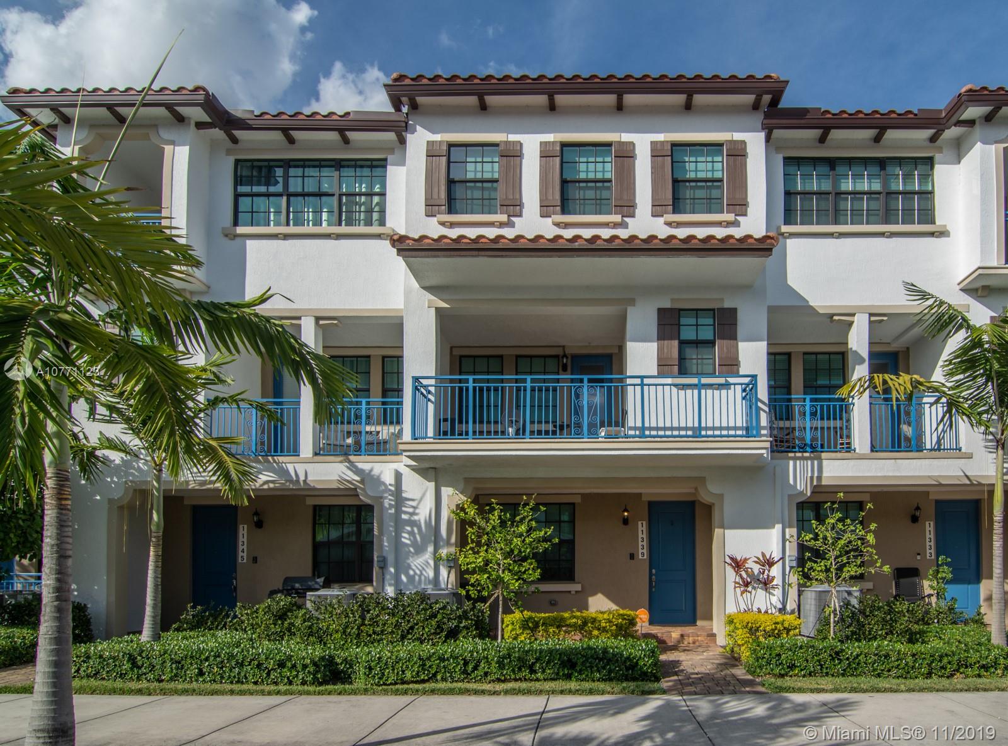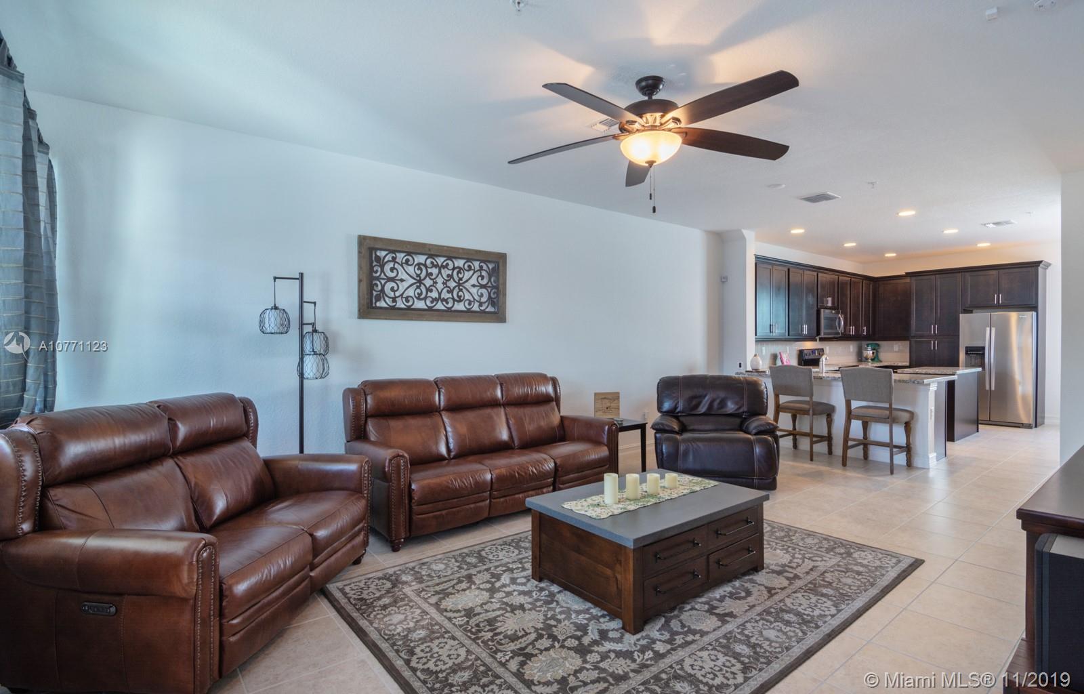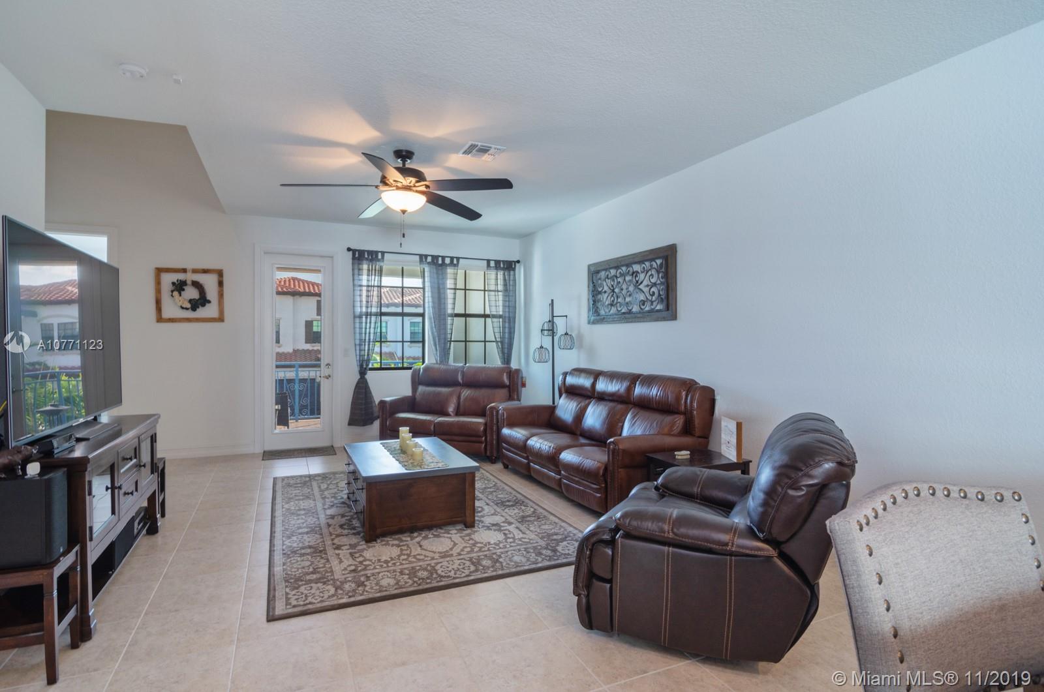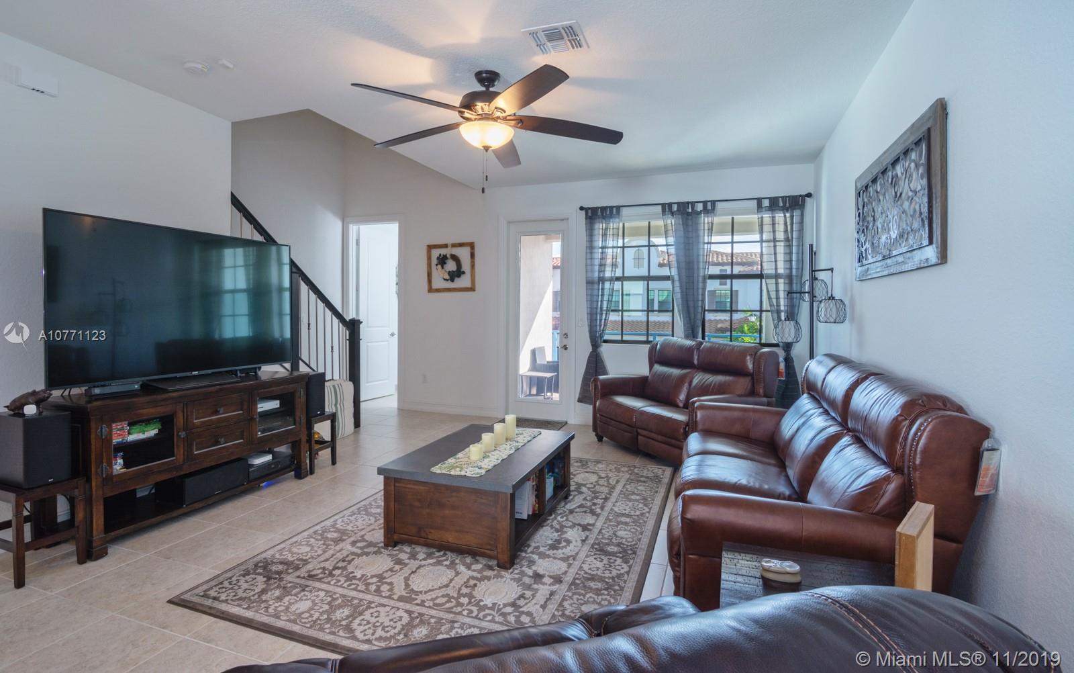$386,000
$389,000
0.8%For more information regarding the value of a property, please contact us for a free consultation.
11339 SW 15th St #11339 Pembroke Pines, FL 33025
3 Beds
4 Baths
2,081 SqFt
Key Details
Sold Price $386,000
Property Type Townhouse
Sub Type Townhouse
Listing Status Sold
Purchase Type For Sale
Square Footage 2,081 sqft
Price per Sqft $185
Subdivision Raintree
MLS Listing ID A10771123
Sold Date 07/14/20
Style Other
Bedrooms 3
Full Baths 3
Half Baths 1
Construction Status New Construction
HOA Fees $211/mo
HOA Y/N Yes
Year Built 2017
Annual Tax Amount $6,003
Tax Year 2018
Contingent Backup Contract/Call LA
Property Description
Enjoy peace of mind with new construction! This gorgeous 3 bed (+ bonus sitting room/office), 3.5 bath, 2 car garage home features an open concept layout with tile flooring throughout main living space. Offering outdoor living with an extended balcony perfect for BBQ and ample parking directly in front, this home is ready for entertaining! Impact Windows & Doors for convenience. 1 full bedroom and bathroom on first floor. Each bedroom has private ensuite bathroom! Enjoy this beautiful light & bright home in the gated community of Raintree in the heart of Pembroke Pines! Great location close to excellent schools, shopping, dining, parks, highways & transportation!
Location
State FL
County Broward County
Community Raintree
Area 3180
Direction Main entrance to Raintree community off of Pembroke Road, after gate make 1st right onto SW 14th Ct, right at stop sign onto SW 113 Ter and follow around for easy parking directly in front of home.
Interior
Interior Features Breakfast Bar, Bedroom on Main Level, Dining Area, Separate/Formal Dining Room, First Floor Entry, Kitchen Island, Sitting Area in Master, Split Bedrooms, Upper Level Master, Walk-In Closet(s)
Heating Central
Cooling Central Air
Flooring Carpet, Tile
Window Features Impact Glass
Appliance Dryer, Dishwasher, Electric Range, Electric Water Heater, Microwave, Refrigerator, Washer
Exterior
Exterior Feature Balcony, Security/High Impact Doors
Parking Features Attached
Garage Spaces 2.0
Pool Association
Amenities Available Clubhouse, Fitness Center, Playground, Pool
View Garden
Porch Balcony, Open
Garage Yes
Building
Architectural Style Other
Structure Type Block
Construction Status New Construction
Others
Pets Allowed Conditional, Yes
HOA Fee Include All Facilities,Maintenance Grounds,Pool(s)
Senior Community No
Tax ID 514024150790
Acceptable Financing Cash, Conventional, FHA, VA Loan
Listing Terms Cash, Conventional, FHA, VA Loan
Financing FHA
Pets Allowed Conditional, Yes
Read Less
Want to know what your home might be worth? Contact us for a FREE valuation!

Our team is ready to help you sell your home for the highest possible price ASAP
Bought with Charles Rutenberg Realty Fort


