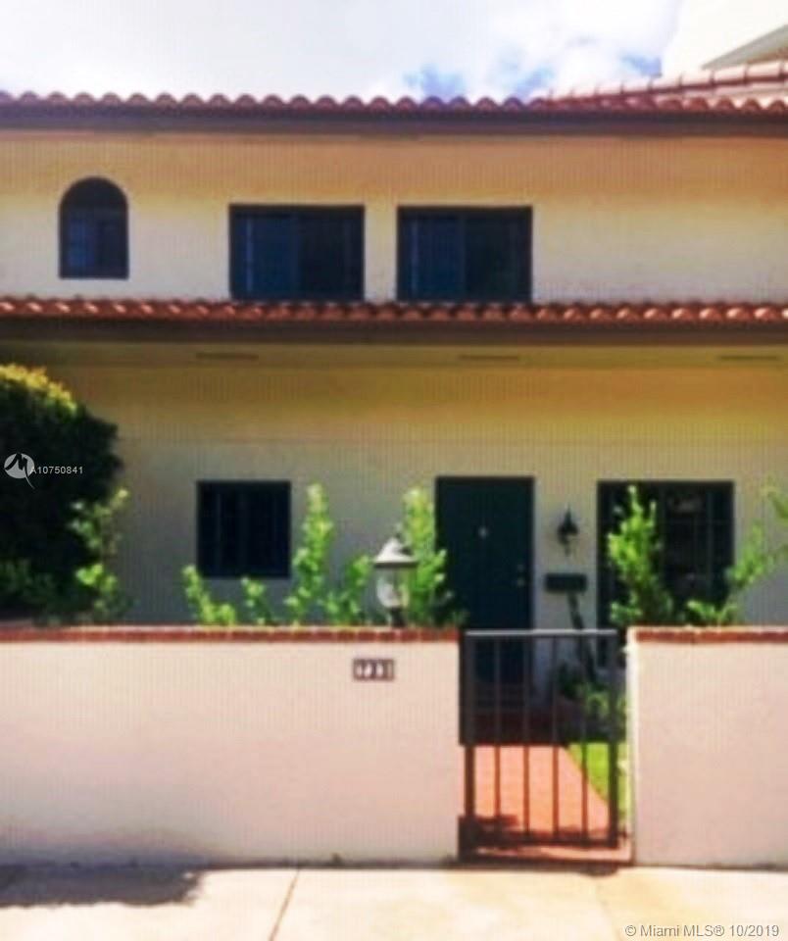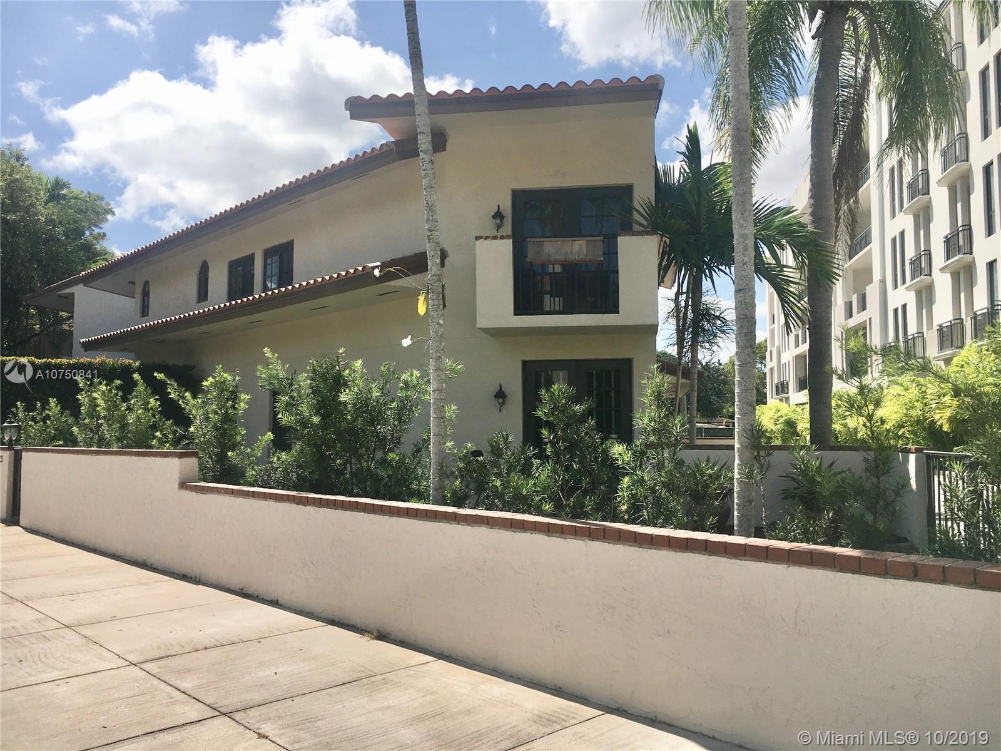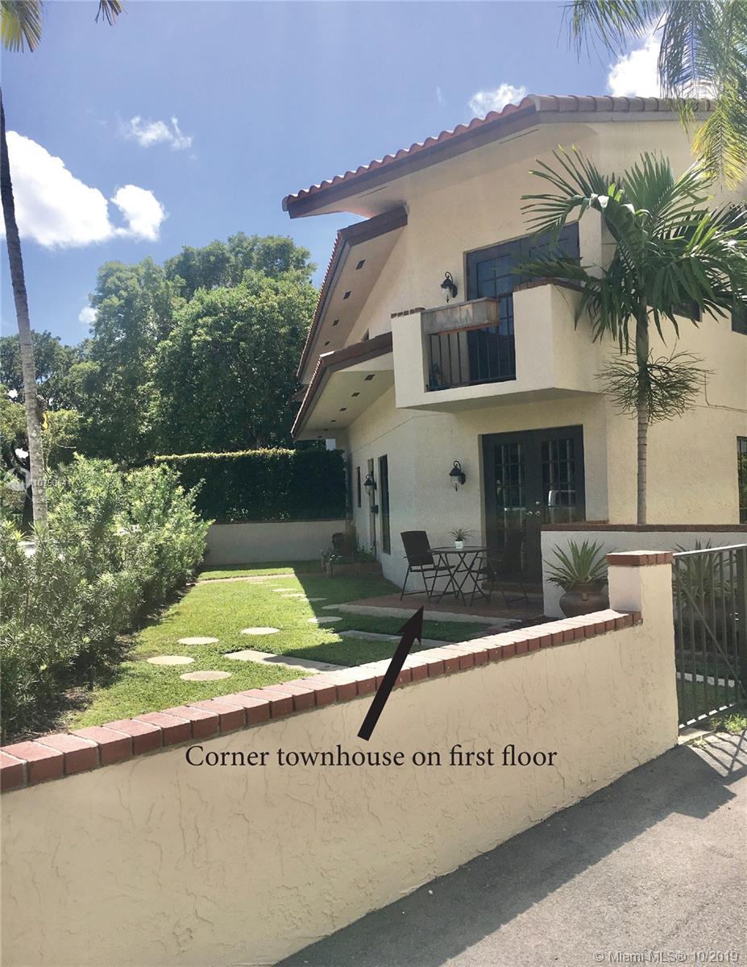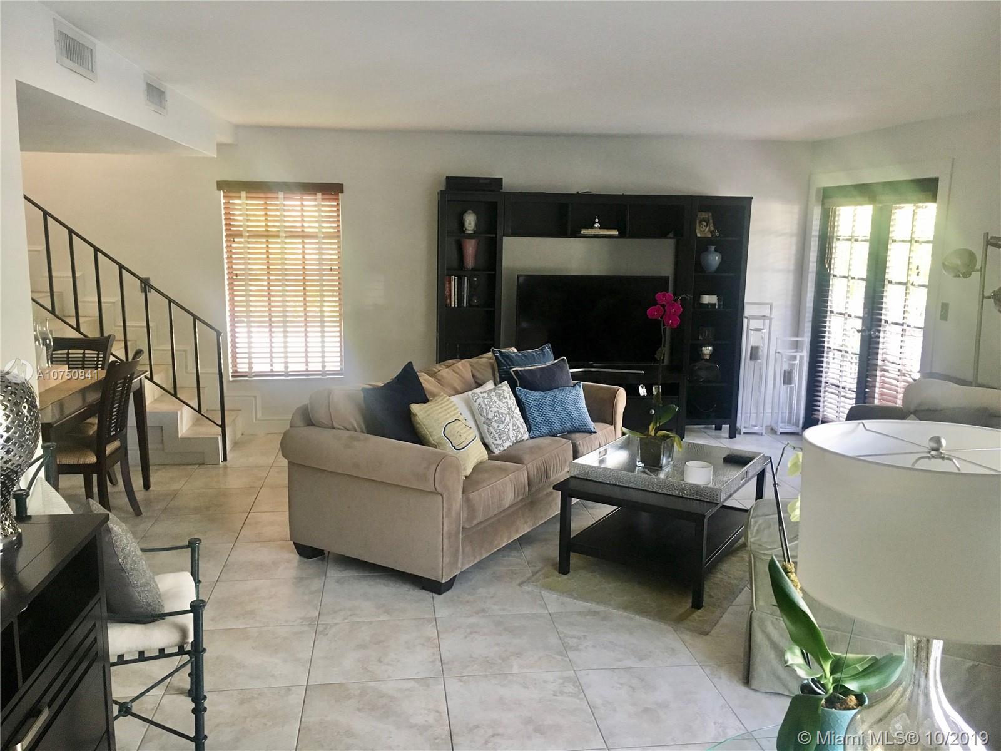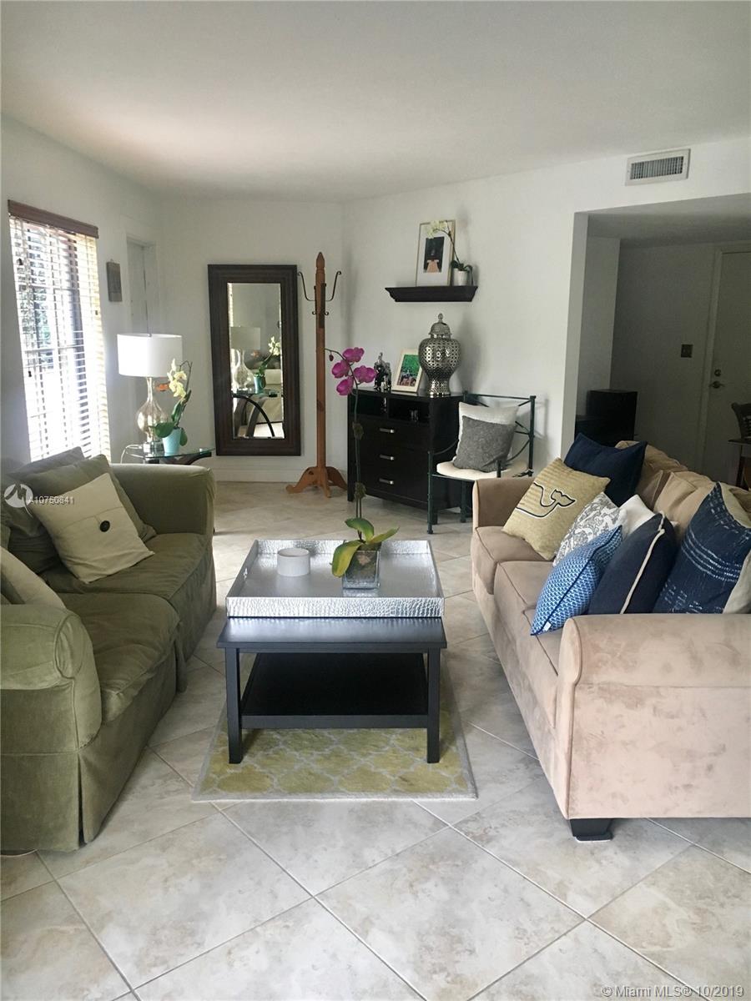$585,000
$599,000
2.3%For more information regarding the value of a property, please contact us for a free consultation.
723 Biltmore Ct Coral Gables, FL 33134
2 Beds
3 Baths
1,460 SqFt
Key Details
Sold Price $585,000
Property Type Townhouse
Sub Type Townhouse
Listing Status Sold
Purchase Type For Sale
Square Footage 1,460 sqft
Price per Sqft $400
Subdivision Coral Gables Biltmore Sec
MLS Listing ID A10750841
Sold Date 02/20/20
Style Cluster Home,Spanish/Mediterranean
Bedrooms 2
Full Baths 2
Half Baths 1
Construction Status New Construction
HOA Y/N Yes
Year Built 1979
Annual Tax Amount $3,155
Tax Year 2018
Property Description
This is the one! Architectural charm and a truly unsurpassed location on "Biltmore Square" , surrounded by the best new townhouses and condominiums ever built in Coral Gables. It stands alone as a rare jewel of only three townhouses, each within their walled-in private property garden land. There are no common areas except as to the parking, therefore extremely low maintenance fee. Private entry, courtyard, two stories, plus additional concrete roof, high impact new CGI windows and French doors. Excellent the building has a brand New roof installed on July 2019. Is unique, beyond comparables. Located next to new townhouses priced three times higher. Hurry, a soon gone deal, hard to find one like this!
Location
State FL
County Miami-dade County
Community Coral Gables Biltmore Sec
Area 41
Direction Turn West on LeJeune into Biltmore way, go west to Cardena Turn Left and follow the road into 723 Biltmore Court
Interior
Interior Features French Door(s)/Atrium Door(s), Living/Dining Room, Main Living Area Entry Level, Upper Level Master
Heating Central
Cooling Central Air, Electric
Flooring Concrete, Ceramic Tile
Equipment Satellite Dish
Furnishings Negotiable
Window Features Impact Glass
Appliance Dryer, Dishwasher, Electric Range, Electric Water Heater, Disposal, Refrigerator, Trash Compactor, Washer
Laundry Washer Hookup, Dryer Hookup
Exterior
Exterior Feature Balcony, Courtyard, Deck, Security/High Impact Doors, Privacy Wall
Garage Spaces 2.0
Amenities Available None
View Garden
Porch Balcony, Deck, Open
Garage Yes
Building
Faces East
Foundation Slab
Architectural Style Cluster Home, Spanish/Mediterranean
Structure Type Block,Stucco
Construction Status New Construction
Others
Pets Allowed Size Limit, Yes
HOA Fee Include Insurance,Maintenance Structure,Roof,Trash
Senior Community No
Tax ID 03-41-17-008-1926
Acceptable Financing Cash
Listing Terms Cash
Financing Cash
Pets Allowed Size Limit, Yes
Read Less
Want to know what your home might be worth? Contact us for a FREE valuation!

Our team is ready to help you sell your home for the highest possible price ASAP
Bought with Slesnick and Jochem


