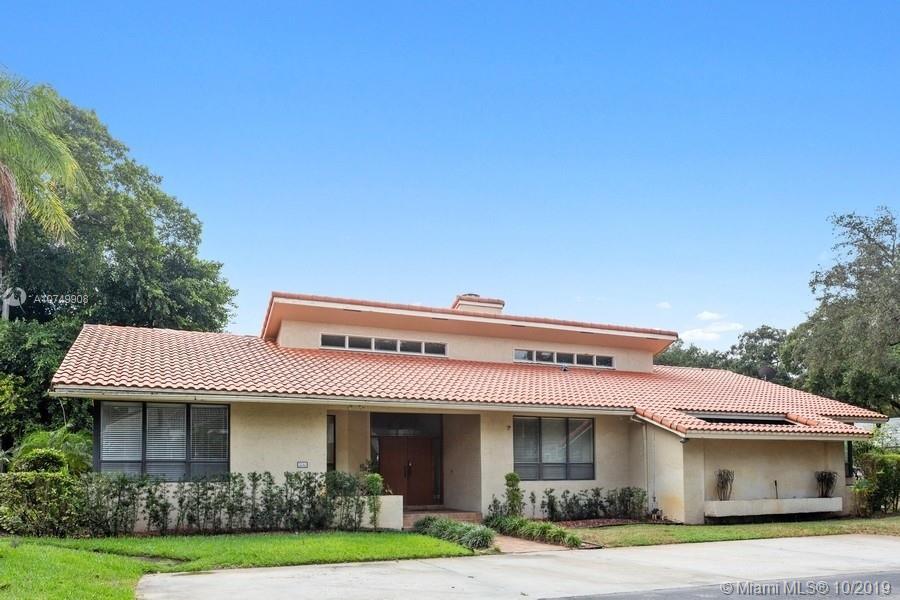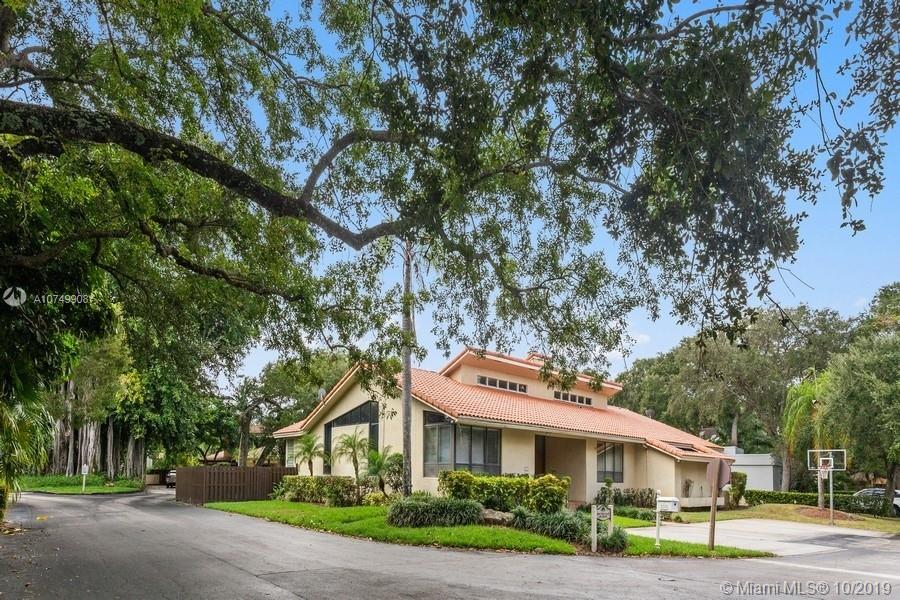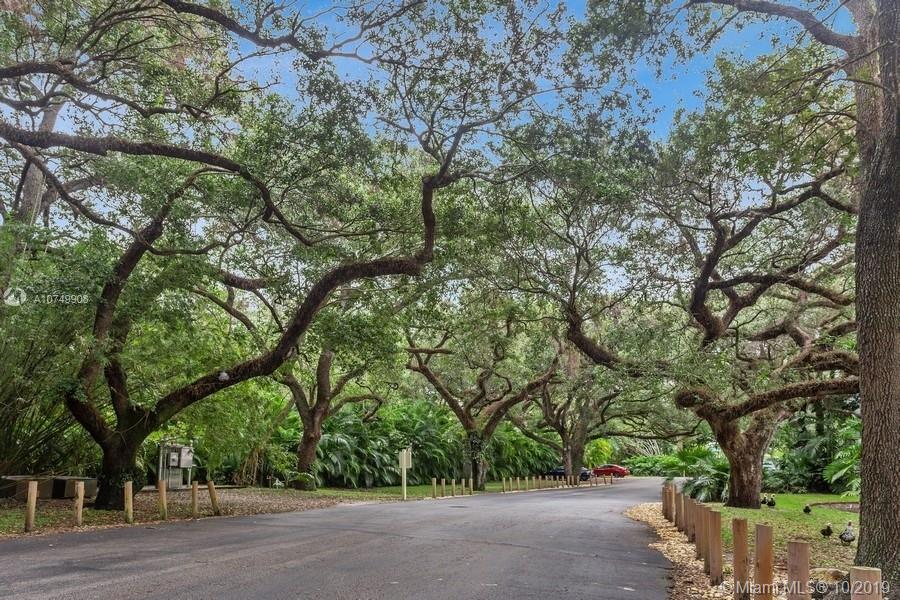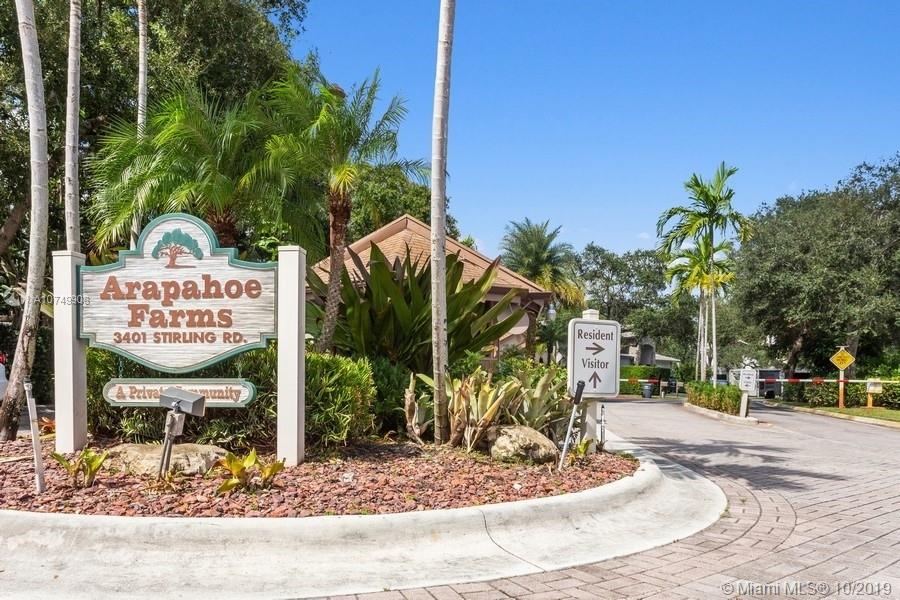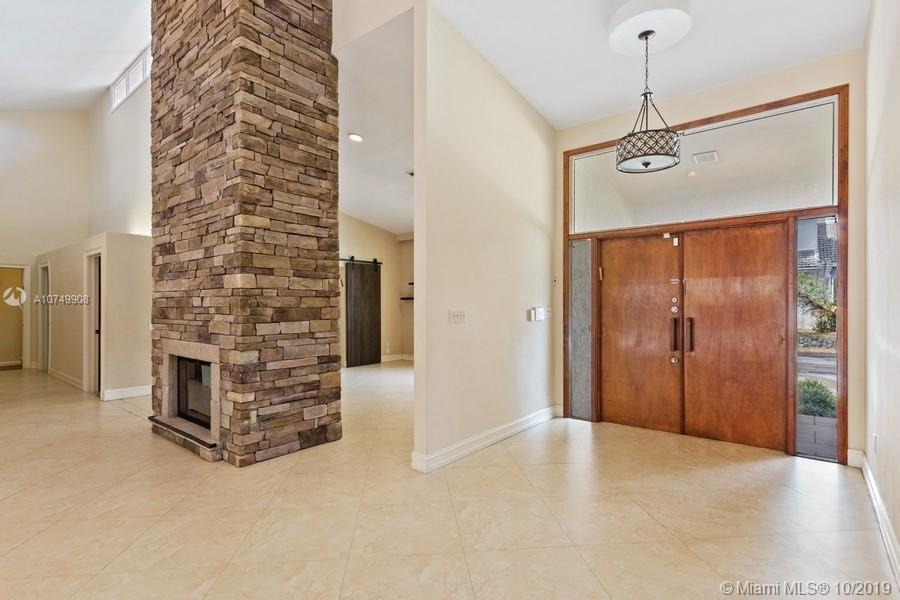$1,550,000
$1,599,000
3.1%For more information regarding the value of a property, please contact us for a free consultation.
3310 SW 58th St Hollywood, FL 33312
5 Beds
4 Baths
4,064 SqFt
Key Details
Sold Price $1,550,000
Property Type Single Family Home
Sub Type Single Family Residence
Listing Status Sold
Purchase Type For Sale
Square Footage 4,064 sqft
Price per Sqft $381
Subdivision Oak Point
MLS Listing ID A10749908
Sold Date 06/16/21
Style Detached,One Story
Bedrooms 5
Full Baths 3
Half Baths 1
Construction Status Resale
HOA Fees $400/mo
HOA Y/N Yes
Year Built 1980
Annual Tax Amount $12,266
Tax Year 2018
Contingent Backup Contract/Call LA
Lot Size 0.478 Acres
Property Description
Great opportunity to buy in the exclusive gated community of Arapahoe Farms! Rarely available, large 6 bedroom, 3.5 bathrooms + an office with an open and bright floor plan. This residence offers a kosher kitchen with granite countertops, stainless steel appliances and eat-in breakfast space all overlooking the gorgeous pool and patio area. Other features include a New a/c, renovated master bathroom, spacious bedrooms, formal dining room, a working fireplace, high vaulted ceilings, recessed lighting and more. The home is situated on a large 20,000+SF, corner lot offering lush tropical landscaping and a covered screened in pool/patio area which is great for entertaining all year long.
Location
State FL
County Broward County
Community Oak Point
Area 3070
Direction Use GPS.
Interior
Interior Features Bedroom on Main Level, Convertible Bedroom, Dining Area, Separate/Formal Dining Room, Eat-in Kitchen, First Floor Entry, Fireplace, Vaulted Ceiling(s)
Heating Central
Cooling Central Air, Ceiling Fan(s)
Flooring Tile
Furnishings Unfurnished
Fireplace Yes
Window Features Blinds,Drapes
Appliance Built-In Oven, Dryer, Dishwasher, Electric Range, Disposal, Microwave, Refrigerator, Washer
Exterior
Exterior Feature Enclosed Porch
Pool In Ground, Pool
Community Features Street Lights, Sidewalks, Tennis Court(s)
Utilities Available Cable Not Available
View Garden
Roof Type Spanish Tile
Porch Porch, Screened
Garage No
Building
Lot Description 1/4 to 1/2 Acre Lot
Faces North
Story 1
Sewer Public Sewer
Water Public
Architectural Style Detached, One Story
Structure Type Block
Construction Status Resale
Schools
Elementary Schools Stirling
Middle Schools Attucks
High Schools Hollywood Hl High
Others
Pets Allowed Conditional, Yes
HOA Fee Include Common Areas,Maintenance Structure,Recreation Facilities,Security
Senior Community No
Tax ID 504231090200
Acceptable Financing Cash, Conventional, FHA, VA Loan
Listing Terms Cash, Conventional, FHA, VA Loan
Financing Conventional
Special Listing Condition Listed As-Is
Pets Allowed Conditional, Yes
Read Less
Want to know what your home might be worth? Contact us for a FREE valuation!

Our team is ready to help you sell your home for the highest possible price ASAP
Bought with Coldwell Banker Realty


