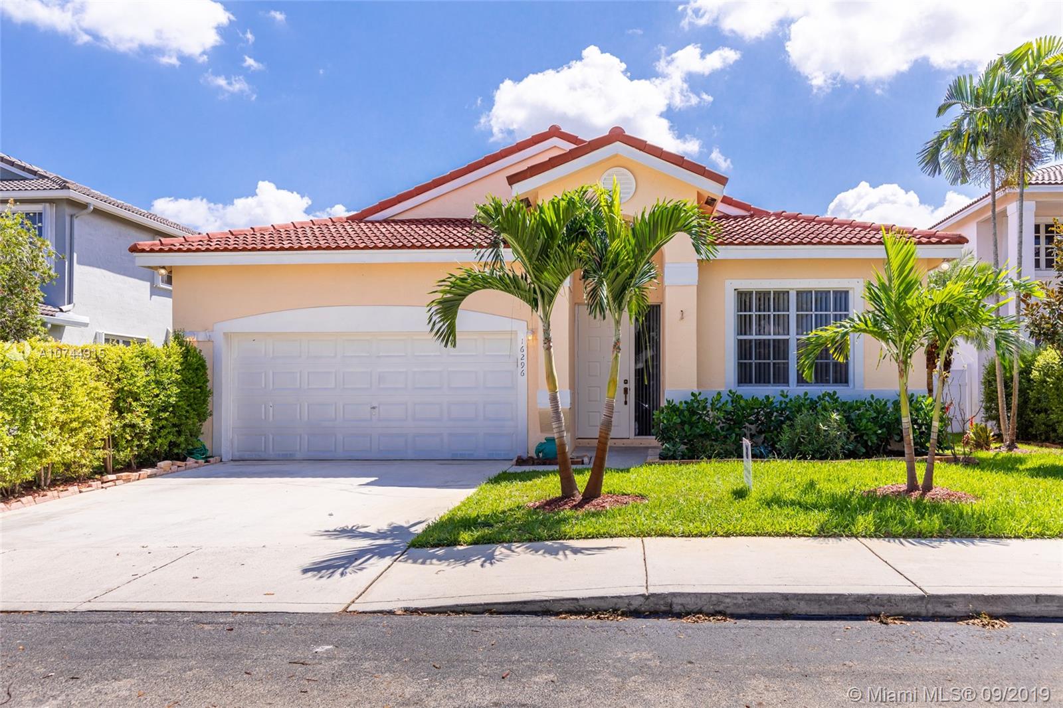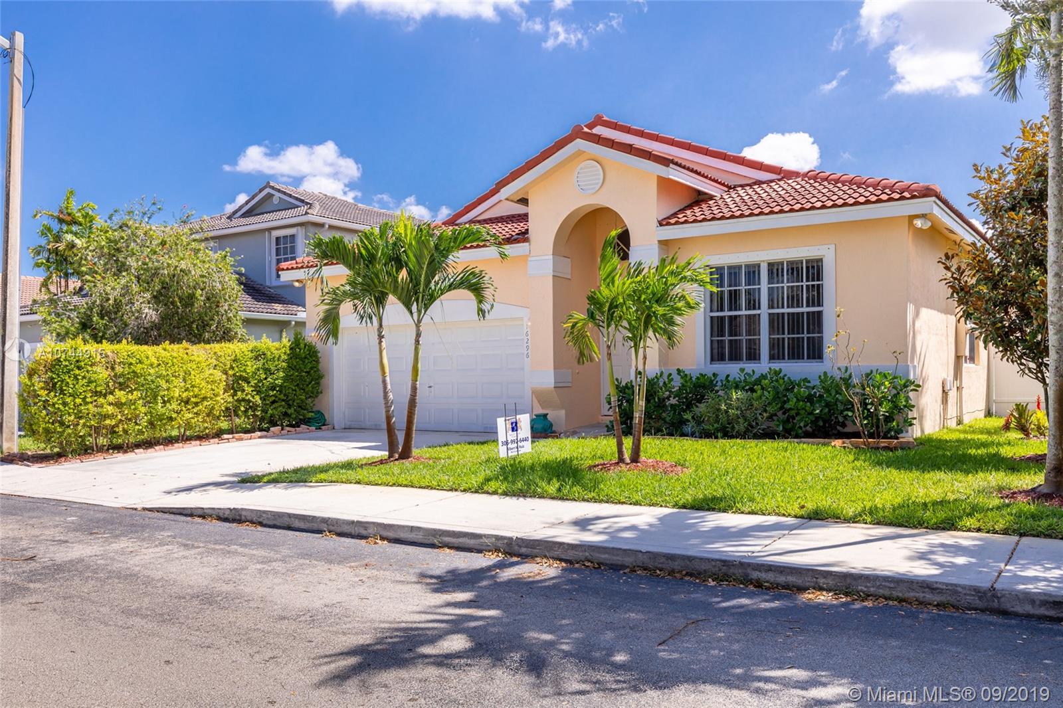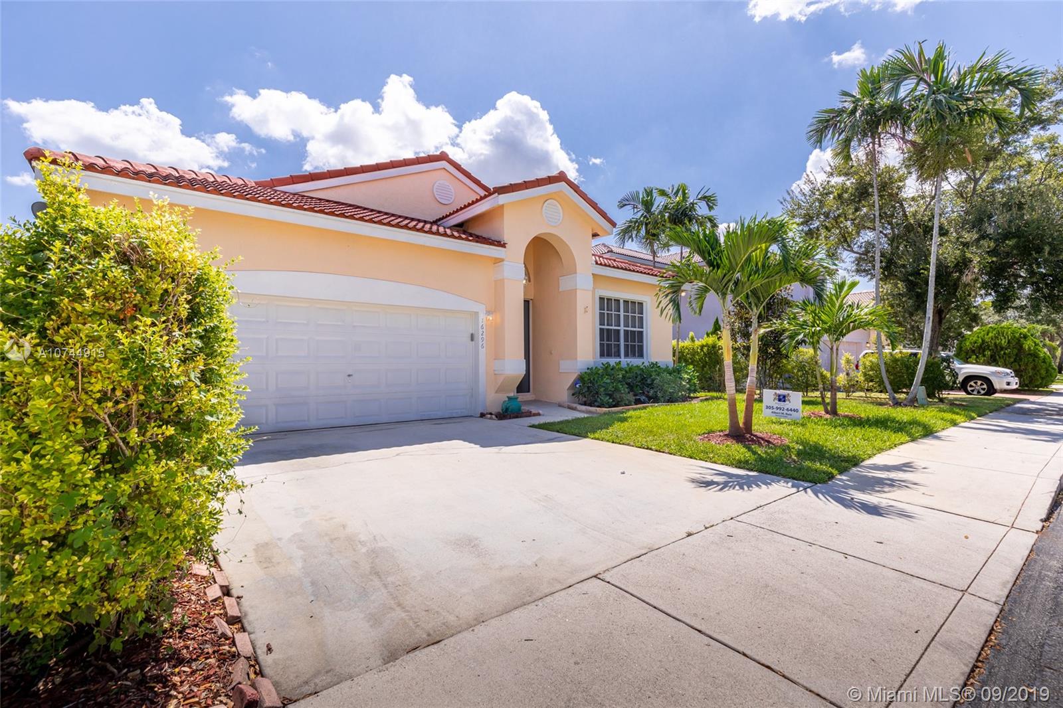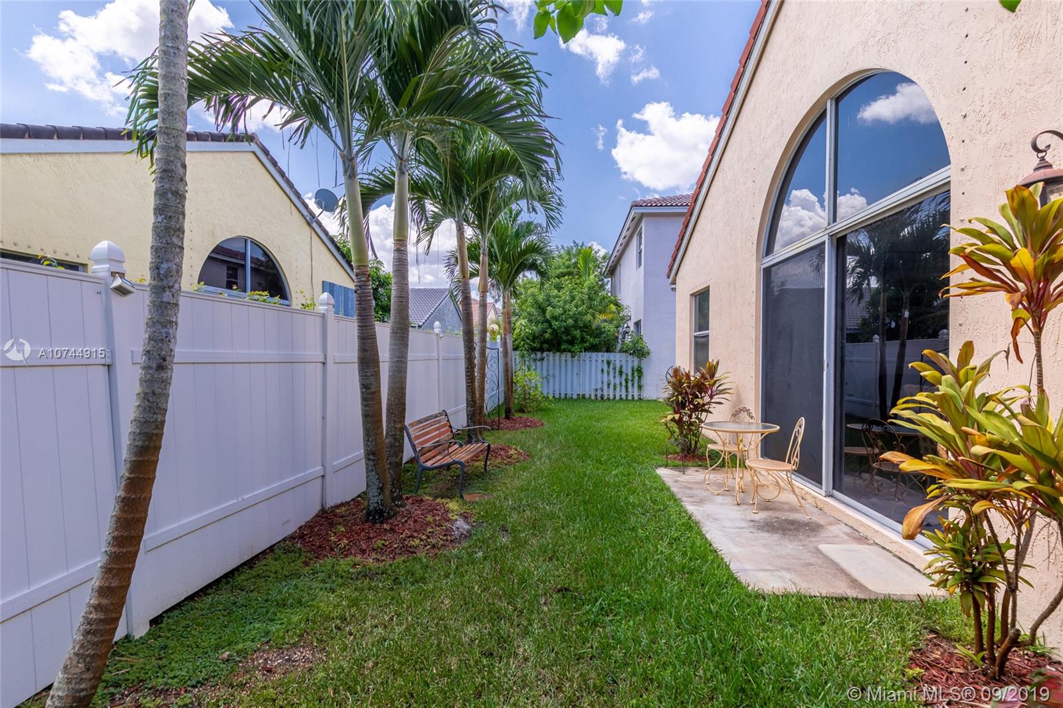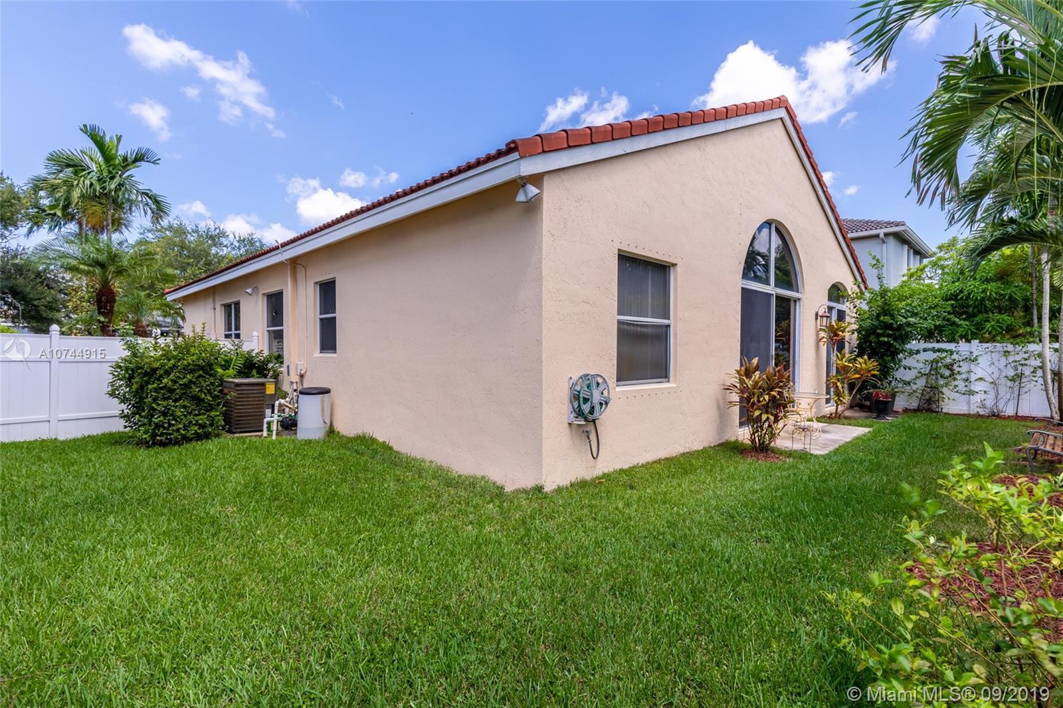$356,000
$359,000
0.8%For more information regarding the value of a property, please contact us for a free consultation.
Address not disclosed Pembroke Pines, FL 33028
3 Beds
2 Baths
1,771 SqFt
Key Details
Sold Price $356,000
Property Type Single Family Home
Sub Type Single Family Residence
Listing Status Sold
Purchase Type For Sale
Square Footage 1,771 sqft
Price per Sqft $201
Subdivision Parkside At Spring Valley
MLS Listing ID A10744915
Sold Date 02/20/20
Style Detached,One Story
Bedrooms 3
Full Baths 2
Construction Status Resale
HOA Fees $149/qua
HOA Y/N Yes
Year Built 1995
Annual Tax Amount $2,734
Tax Year 2018
Contingent No Contingencies
Lot Size 4,950 Sqft
Property Description
WELCOME TO PARKSIDE AT SPRING VALLEY. THIS GATED COMMUNITY IS WELL MAINTAINED AND WON'T DISSAPOINT YOU. LOCATED JUST 1/2 MILE FORM I-75 AND CLOSE TO SHOPPING CENTER AND MALLS. THIS 3/2 HOME HAS HIGH VAULTED CEILINGS. DOORS AND WINDOWS ALLOWS GREAT NAUTUAL LIGHT INSIDE. KITCHEN APPLIANCES HAVE BEEN UPGRADED. NEW FENCE RECENTLY INSTALLED IN BACK YARD. HURRICANE PANELS,ALARM, AND FIRE DETECTORS INCLUDED FOR YOUR PROTECTION. FRESHLY PAINTED INSIDE AND OUT. ALL APPLIANCES ARE INCLUDED IN SALE. SELLER WILL PAY FOR BUYER TITLE AND SELLER WILL CHOOSE TITLE COMPANY. EASY TO SHOW! CALL LISTING AGENT FOR SHOW DETAILS. PLEASE SUBMIT DU APPROVAL AND PROOF OF FUNDS ALONG WITH YOUR OFFER. SEE BROKER REMARKS BELOW.
Location
State FL
County Broward County
Community Parkside At Spring Valley
Area 3980
Direction SHERIDAN STREET AND 164TH AVENUE TO PARKSIDE VALLEY.
Interior
Interior Features Bedroom on Main Level, Breakfast Area, First Floor Entry, Living/Dining Room, Walk-In Closet(s)
Heating Central
Cooling Central Air
Flooring Tile
Furnishings Negotiable
Appliance Dryer, Dishwasher, Electric Water Heater, Microwave, Refrigerator, Self Cleaning Oven, Washer
Exterior
Exterior Feature Fence
Parking Features Attached
Garage Spaces 2.0
Pool None
Community Features Gated
Utilities Available Cable Available
View Y/N No
View None
Roof Type Barrel
Garage Yes
Building
Lot Description Sprinklers Manual, < 1/4 Acre
Faces East
Story 1
Sewer Public Sewer
Water Public
Architectural Style Detached, One Story
Structure Type Brick,Block
Construction Status Resale
Others
Pets Allowed Size Limit, Yes
HOA Fee Include Common Areas,Maintenance Structure,Security
Senior Community No
Tax ID 514008102650
Security Features Gated Community,Smoke Detector(s),Security Guard
Acceptable Financing Cash, Conventional, FHA, VA Loan
Listing Terms Cash, Conventional, FHA, VA Loan
Financing Conventional
Pets Allowed Size Limit, Yes
Read Less
Want to know what your home might be worth? Contact us for a FREE valuation!

Our team is ready to help you sell your home for the highest possible price ASAP
Bought with United Realty Group Inc


