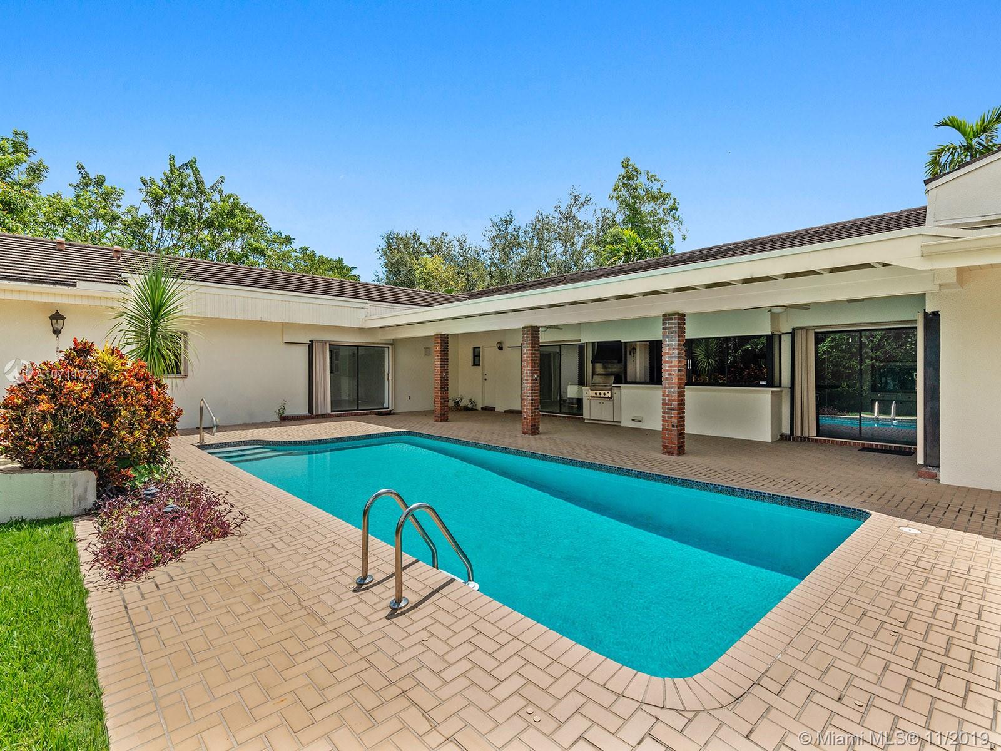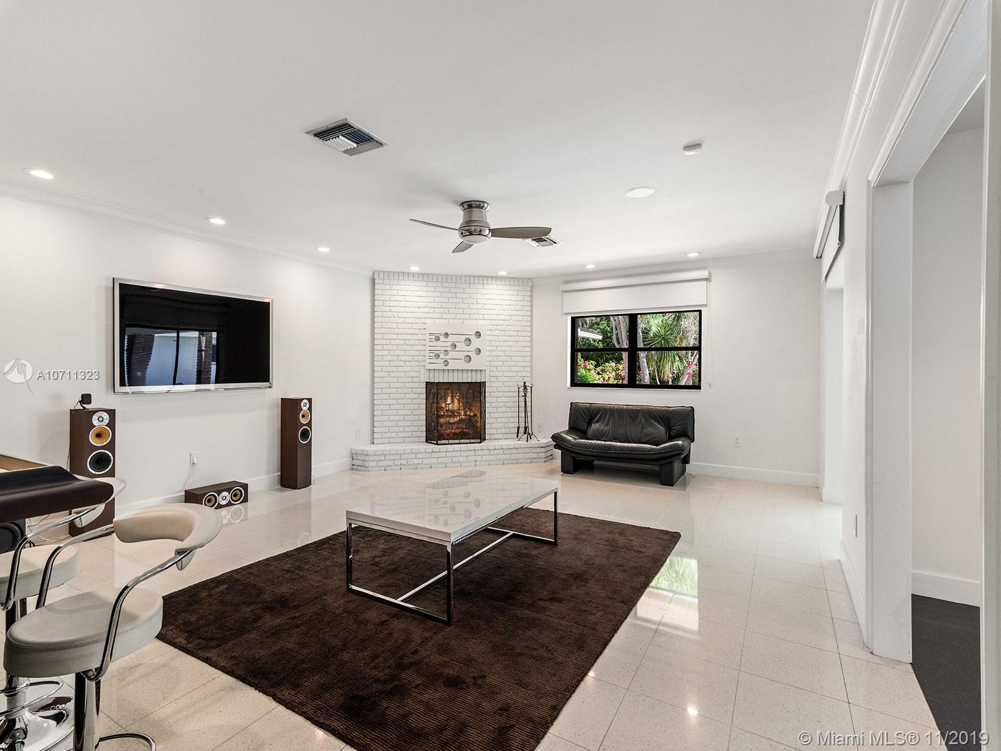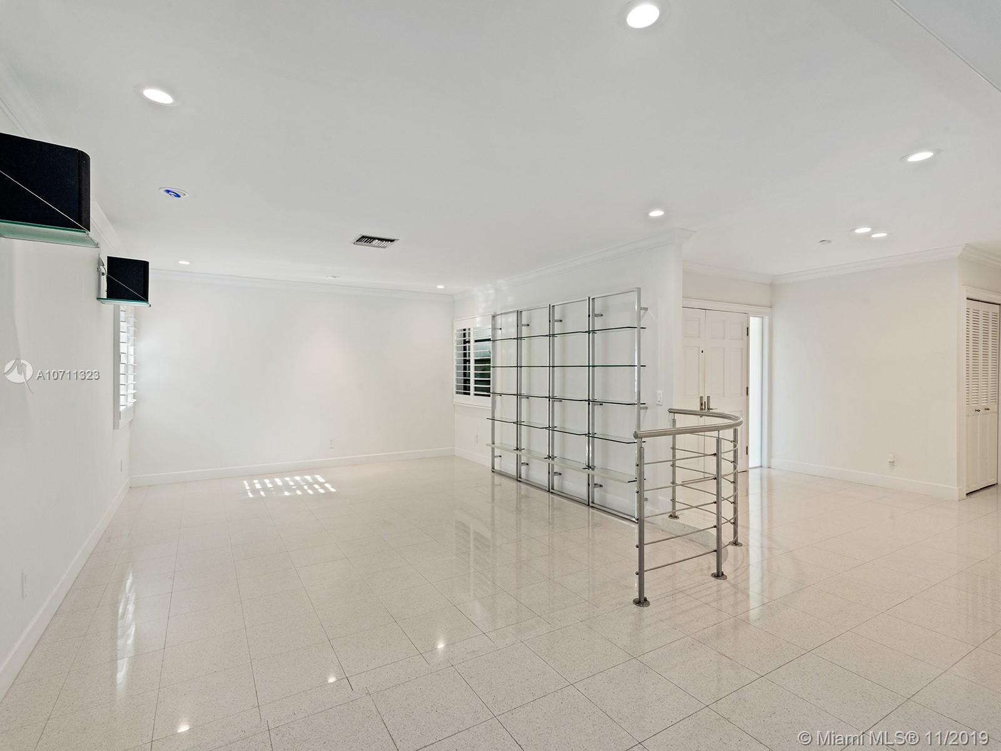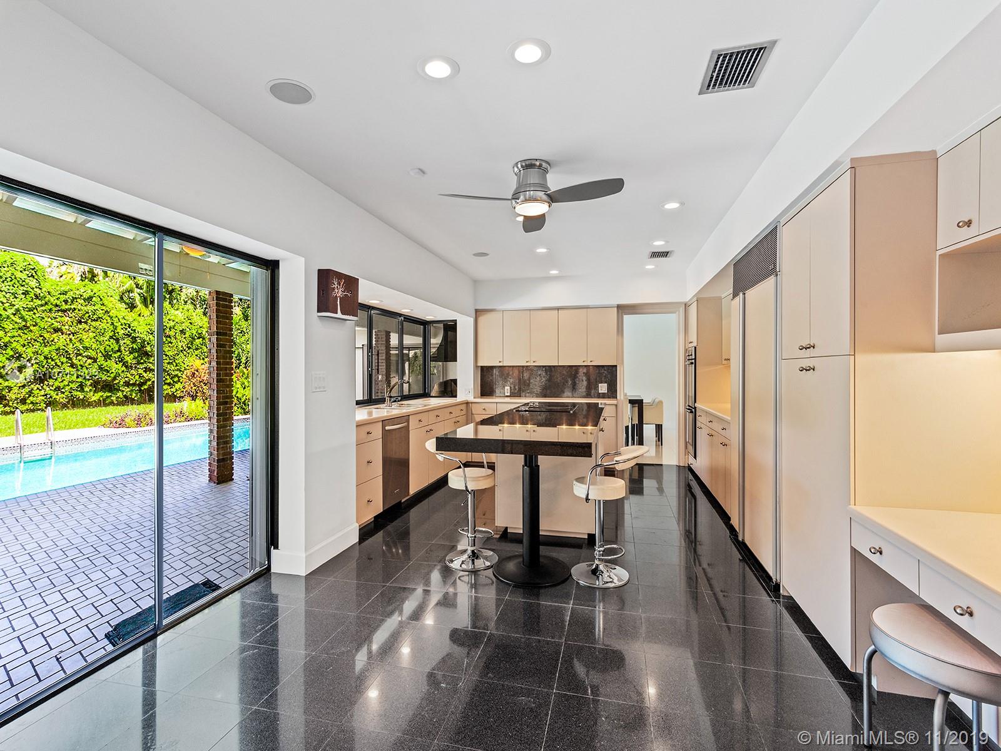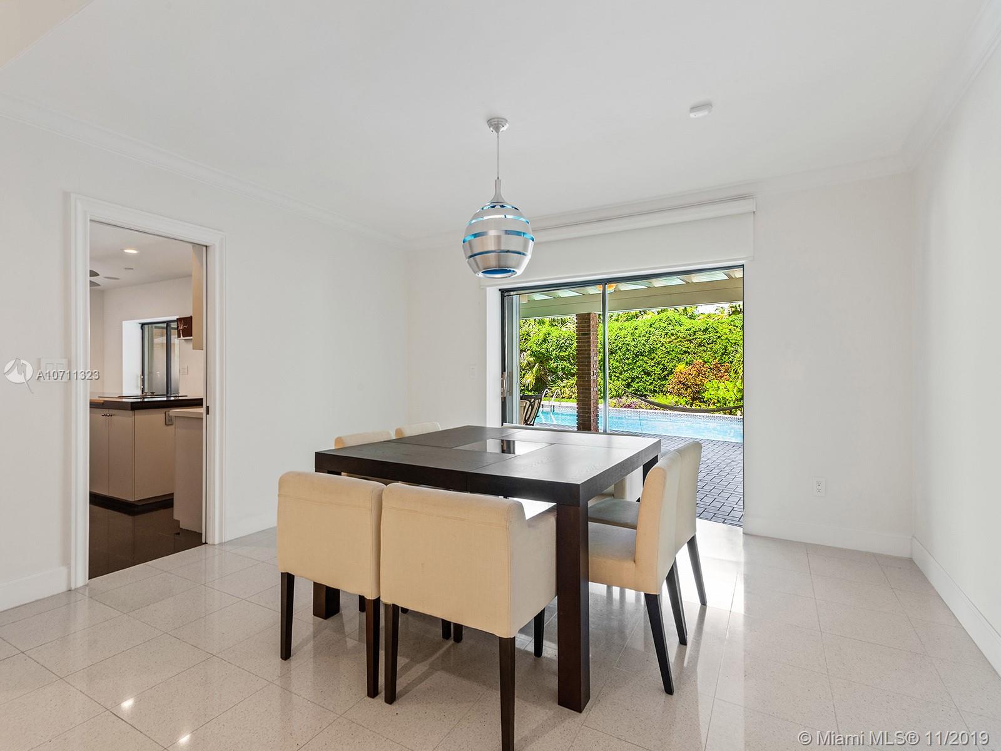$1,375,000
$1,495,000
8.0%For more information regarding the value of a property, please contact us for a free consultation.
5825 SW 119th St Coral Gables, FL 33156
6 Beds
6 Baths
5,251 SqFt
Key Details
Sold Price $1,375,000
Property Type Single Family Home
Sub Type Single Family Residence
Listing Status Sold
Purchase Type For Sale
Square Footage 5,251 sqft
Price per Sqft $261
Subdivision Pine Bay Estates Sec No 2
MLS Listing ID A10711323
Sold Date 02/27/20
Style One Story
Bedrooms 6
Full Baths 5
Half Baths 1
Construction Status Resale
HOA Y/N No
Year Built 1974
Annual Tax Amount $19,238
Tax Year 2018
Contingent No Contingencies
Lot Size 0.527 Acres
Property Description
Pine Bay stunner in The Pinecrest/ Coral Gables neighborhood. Perfect for family, gym, home office, writers, artists, musicians, modern and spacious. All Pinecrest Schools! Main house has sparkling pool views from all rooms, spacious living room, formal dining, modern kitchen with granite tops with Bosch, Sub-Zero appliances, Spacious master bed and bath suite. Family room/media off kitchen with fireplace, separate bedroom with full bath, bar for entertaining, large 2 car garage with Tesla plug charging station, generator, solar panels, Nest AC controls. Back yard has large trees, fruits, fenced in yard. Large covered patio surrounds pool for outside dining and fun. Roving security.
Location
State FL
County Miami-dade County
Community Pine Bay Estates Sec No 2
Area 50
Direction Old Cutler Road or Red Road to Pine Bay Estates entrance.Enter off where Old Cutler meets Red Road or second entrance where 119th Street meets 58 CT.
Interior
Interior Features Wet Bar, Breakfast Bar, Breakfast Area, Dining Area, Separate/Formal Dining Room, Fireplace, Garden Tub/Roman Tub, Kitchen Island, Sitting Area in Master, Bar, Walk-In Closet(s)
Heating Central, Electric
Cooling Central Air, Ceiling Fan(s)
Flooring Marble, Terrazzo, Tile
Furnishings Unfurnished
Fireplace Yes
Window Features Blinds,Sliding
Appliance Dryer, Dishwasher, Electric Range, Disposal, Microwave, Refrigerator, Solar Hot Water, Washer
Laundry Laundry Tub
Exterior
Exterior Feature Barbecue, Fence, Fruit Trees, Lighting, Porch, Patio, Storm/Security Shutters
Garage Spaces 2.0
Pool Fenced, Heated, In Ground, Outside Bath Access, Other, Pool
Community Features Home Owners Association
Utilities Available Cable Available
Waterfront No
View Garden, Pool
Roof Type Flat,Tile
Porch Open, Patio, Porch
Parking Type Driveway, Electric Vehicle Charging Station(s), Guest, Garage Door Opener
Garage Yes
Building
Faces South
Story 1
Sewer Septic Tank
Water Public
Architectural Style One Story
Structure Type Block
Construction Status Resale
Schools
Elementary Schools Pinecrest
Middle Schools Palmetto
Others
Pets Allowed Size Limit, Yes
Senior Community No
Tax ID 03-50-12-034-0220
Security Features Security System Owned,Smoke Detector(s),Security Guard
Acceptable Financing Cash, Conventional
Listing Terms Cash, Conventional
Financing Other,See Remarks
Pets Description Size Limit, Yes
Read Less
Want to know what your home might be worth? Contact us for a FREE valuation!

Our team is ready to help you sell your home for the highest possible price ASAP
Bought with Cornerstone Real Estate Broker



