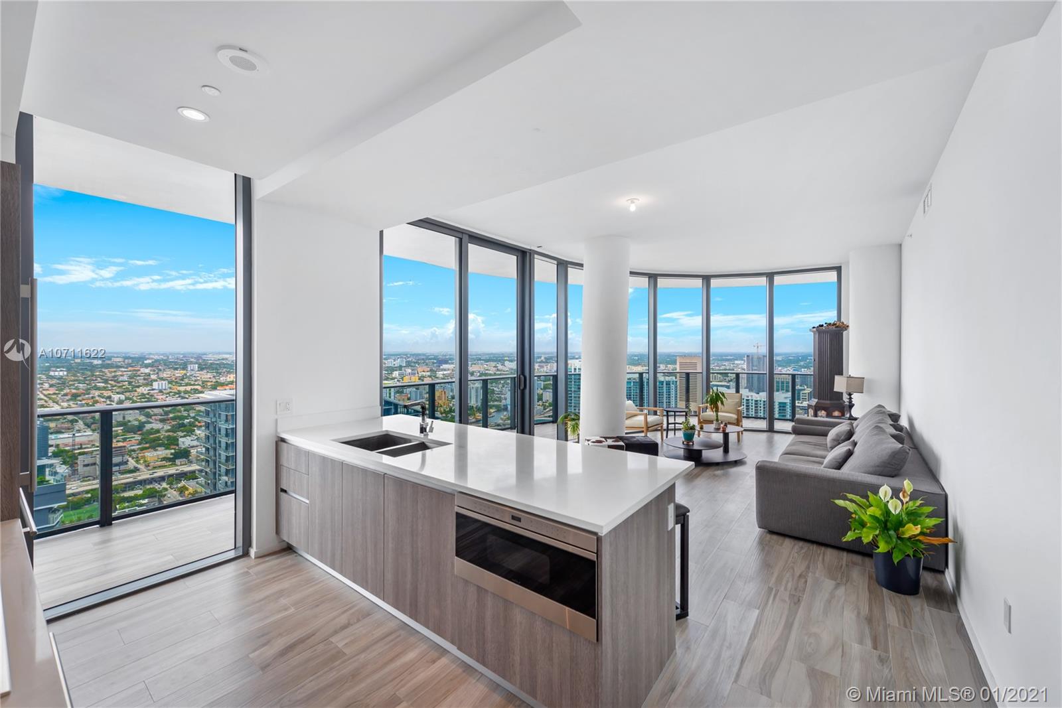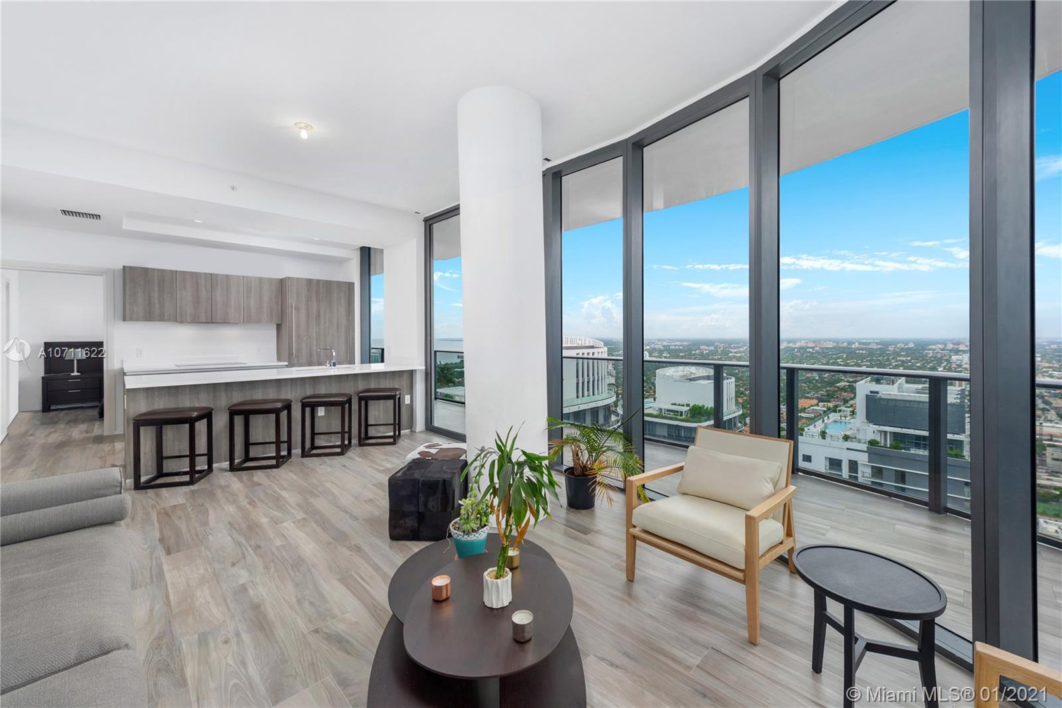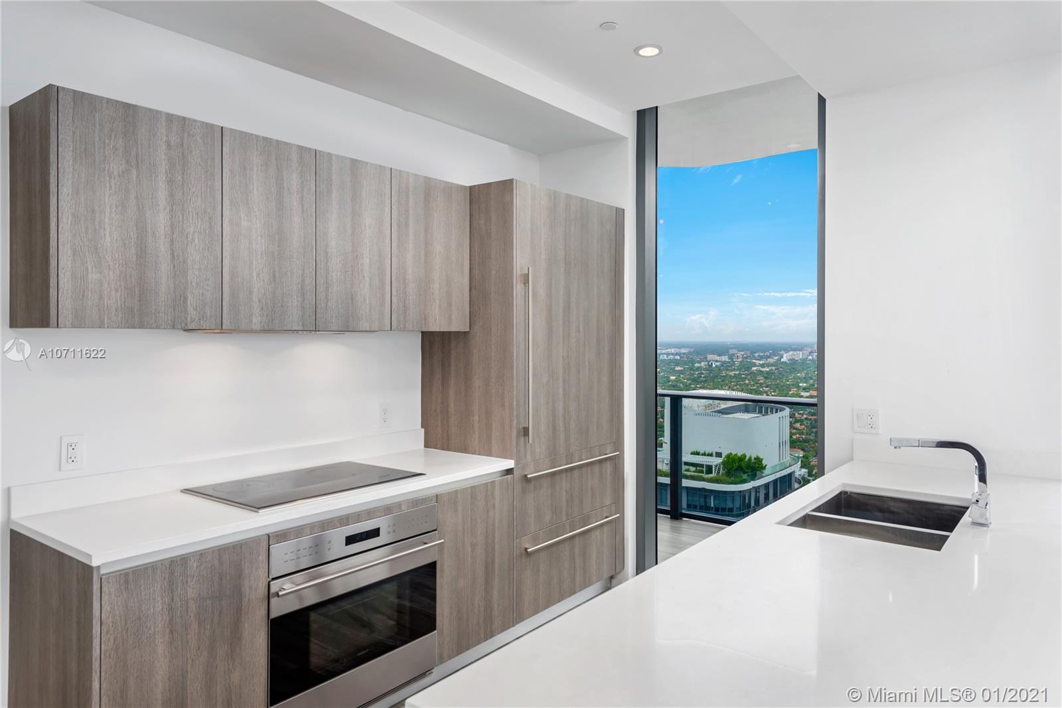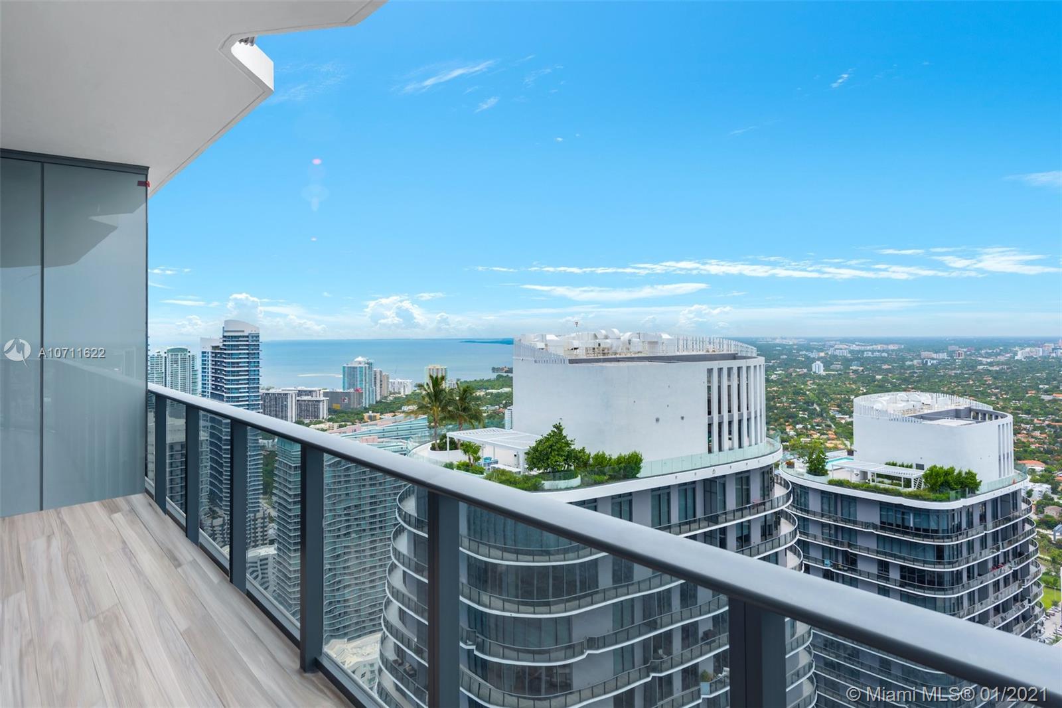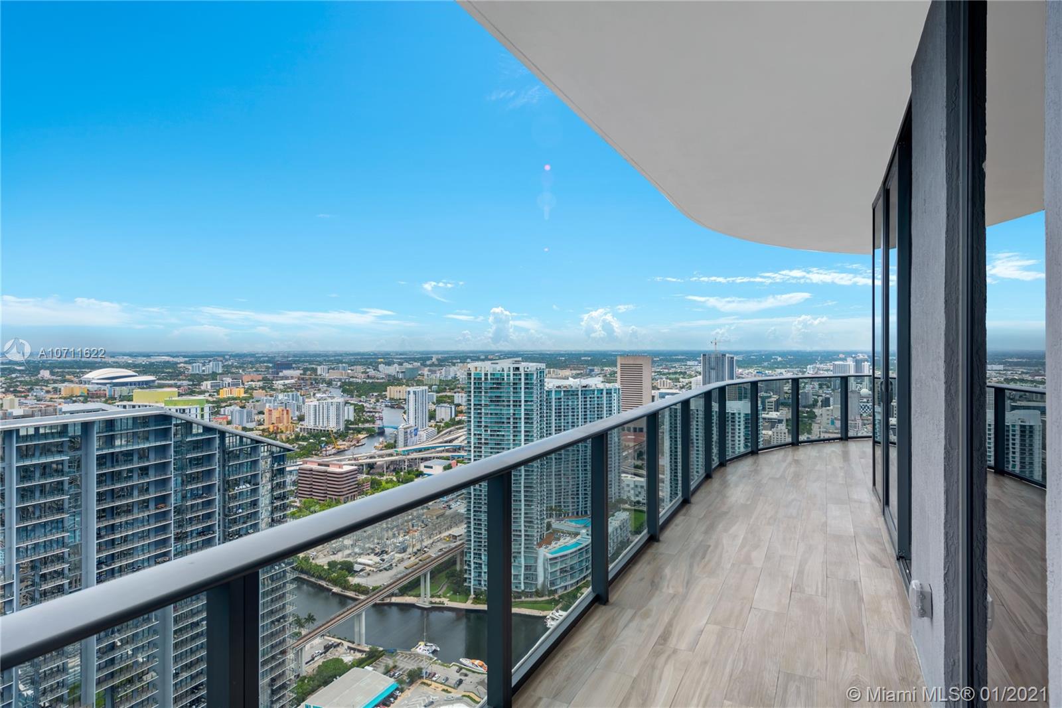$835,000
$950,000
12.1%For more information regarding the value of a property, please contact us for a free consultation.
801 S Miami Ave #5509 Miami, FL 33131
3 Beds
3 Baths
1,442 SqFt
Key Details
Sold Price $835,000
Property Type Condo
Sub Type Condominium
Listing Status Sold
Purchase Type For Sale
Square Footage 1,442 sqft
Price per Sqft $579
Subdivision 801 Sma Residences Condo
MLS Listing ID A10711622
Sold Date 03/29/21
Style High Rise
Bedrooms 3
Full Baths 3
Construction Status New Construction
HOA Fees $1,260/mo
HOA Y/N Yes
Year Built 2018
Annual Tax Amount $1,118
Tax Year 2018
Contingent No Contingencies
Property Description
Come & enjoy the lifestyle in Brickell's trendy luxury high-rise. Beautiful corner unit w/ 490sf wrap-around balcony overlooking Brickell & Miami's skyline. Unit features 3BD/3BA,
1,660sf living area, private elevator foyer, high ceilings, porcelain floors, Italkraft kitchen accompanied by exquisite marble countertops & top of the line Sub-Zero appliances. Five star resort style amenities on 9th floor including wellness fitness center, tennis & basketball courts, spa, poolside cabanas & bar, full service business center, BBQ area, indoor & outdoor kids play area, 45th floor sky lounge w/ billiard & wine cellars + resident-only 58th floor rooftop terrace & pool w/ amazing views of Biscayne Bay and Brickell skyline. Onsite Katsuya Restaurant & S Bar, 24hr valet & personalized concierge, & .
Location
State FL
County Miami-dade County
Community 801 Sma Residences Condo
Area 41
Direction Centrally located in the heart of Brickell, steps from Brickell City Centre & Mary Brickell Village. Minute drive to Downtown Miami, Arts & Entertainment District, Wynwood, Design District, Midtown & Miami Beach.
Interior
Interior Features Bedroom on Main Level, Breakfast Area, Eat-in Kitchen, Elevator, High Ceilings, Living/Dining Room, Main Level Master, Split Bedrooms
Heating Other
Cooling Central Air, Electric
Flooring Ceramic Tile, Marble, Tile, Wood
Window Features Impact Glass
Appliance Dryer, Dishwasher, Electric Range, Ice Maker, Microwave, Refrigerator, Self Cleaning Oven, Trash Compactor, Washer
Exterior
Exterior Feature Balcony, Security/High Impact Doors, Porch
Parking Features Attached
Garage Spaces 1.0
Pool Association
Utilities Available Cable Available
Amenities Available Basketball Court, Billiard Room, Business Center, Cabana, Fitness Center, Library, Other, Playground, Pool, Putting Green(s), Spa/Hot Tub, Tennis Court(s), Elevator(s)
View Y/N Yes
View Bay, City, Water
Porch Balcony, Open, Wrap Around
Garage Yes
Building
Architectural Style High Rise
Structure Type Block
Construction Status New Construction
Others
Pets Allowed Conditional, Yes
HOA Fee Include All Facilities,Association Management,Common Areas,Cable TV,Hot Water,Maintenance Grounds,Maintenance Structure,Parking,Pest Control,Pool(s),Security,Trash,Water
Senior Community No
Tax ID 01-41-38-161-3930
Security Features Smoke Detector(s)
Acceptable Financing Cash, Conventional
Listing Terms Cash, Conventional
Financing Conventional
Special Listing Condition Listed As-Is
Pets Allowed Conditional, Yes
Read Less
Want to know what your home might be worth? Contact us for a FREE valuation!

Our team is ready to help you sell your home for the highest possible price ASAP
Bought with West Avenue Realty


