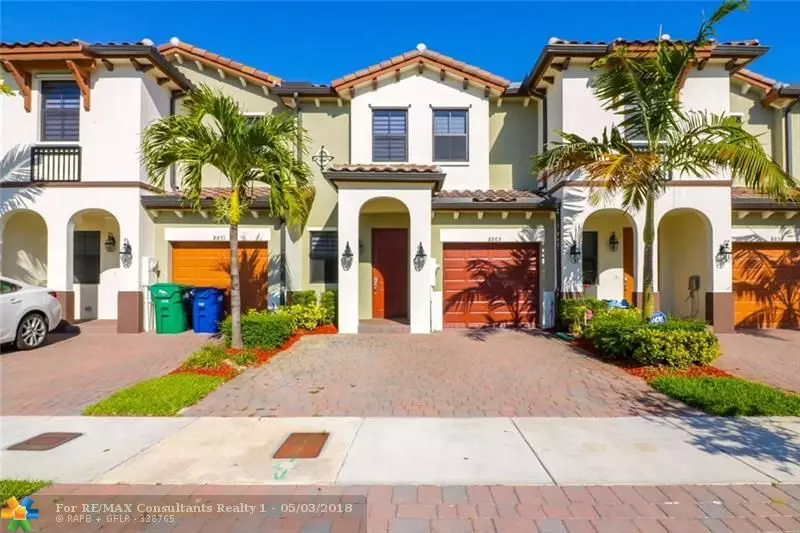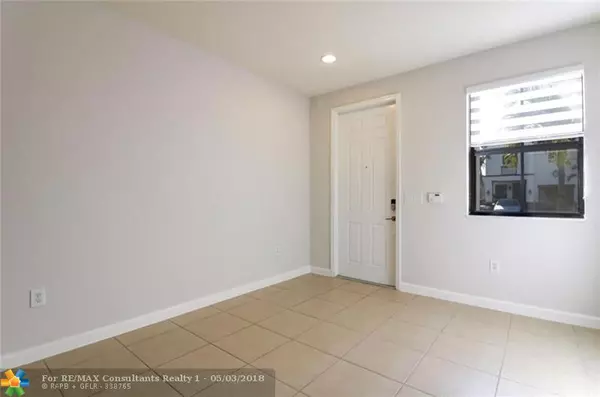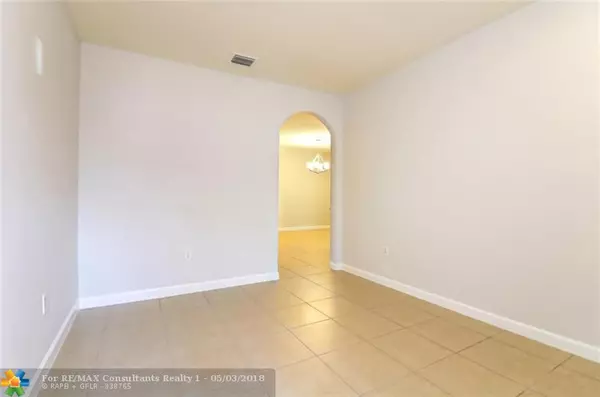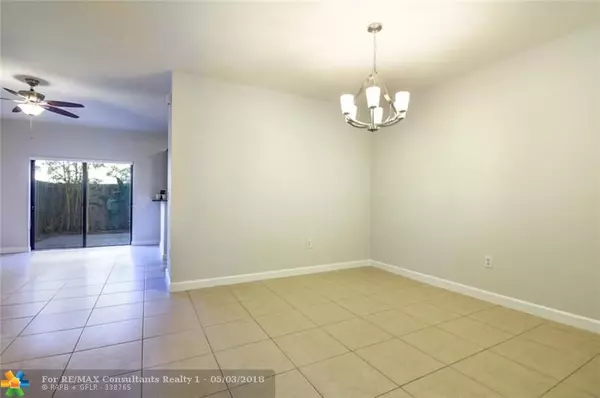$340,000
$339,900
For more information regarding the value of a property, please contact us for a free consultation.
8865 NW 102nd Ct #0 Doral, FL 33178
3 Beds
2 Baths
1,680 SqFt
Key Details
Sold Price $340,000
Property Type Townhouse
Sub Type Townhouse
Listing Status Sold
Purchase Type For Sale
Square Footage 1,680 sqft
Price per Sqft $202
Subdivision Astoria At Central Park
MLS Listing ID F10113619
Sold Date 06/26/18
Style Townhouse Condo
Bedrooms 3
Full Baths 2
Construction Status Resale
HOA Fees $260/mo
HOA Y/N Yes
Year Built 2015
Annual Tax Amount $7,808
Tax Year 2017
Property Description
**JUST REDUCED** Stunning 2-story remodeled townhome in a fabulous gated community! The interior welcomes you with a fresh coat of int paint and plenty of room to entertain guests in the living & family rooms! Enjoy cooking in this lovely open kitchen, equipped with SS appliances, lots of cabinet space, and a breakfast bar! Relax in the luxurious master with WALK-IN CLOSET and DUAL SINKS in the bath! Get fresh air in the fenced backyard paver patio! Close to local shopping and freeways! Truly a must-see!
Location
State FL
County Miami-dade County
Building/Complex Name Astoria at Central Park
Rooms
Bedroom Description Master Bedroom Upstairs
Other Rooms Family Room, Utility Room/Laundry
Dining Room Formal Dining, Snack Bar/Counter
Interior
Interior Features First Floor Entry
Heating Central Heat, Electric Heat
Cooling Ceiling Fans, Central Cooling
Flooring Carpeted Floors, Ceramic Floor, Tile Floors
Equipment Dishwasher, Dryer, Microwave, Electric Range, Refrigerator, Washer
Exterior
Exterior Feature Fence, Patio
Parking Features Attached
Garage Spaces 1.0
Amenities Available Basketball Courts, Billiard Room, Clubhouse-Clubroom, Fitness Center, Child Play Area, Pool, Sauna, Tennis
Water Access N
Private Pool No
Building
Unit Features Other View
Entry Level 2
Foundation Concrete Block Construction, Stucco Exterior Construction
Unit Floor 1
Construction Status Resale
Schools
Elementary Schools Smith John I
Middle Schools Hialeah Gardens
High Schools Ronald W. Reagan
Others
Pets Allowed Yes
HOA Fee Include 260
Senior Community No HOPA
Restrictions Ok To Lease
Security Features Guard At Site
Acceptable Financing Conventional, FHA, VA
Membership Fee Required No
Listing Terms Conventional, FHA, VA
Read Less
Want to know what your home might be worth? Contact us for a FREE valuation!

Our team is ready to help you sell your home for the highest possible price ASAP

Bought with One Sotheby's International Realty






