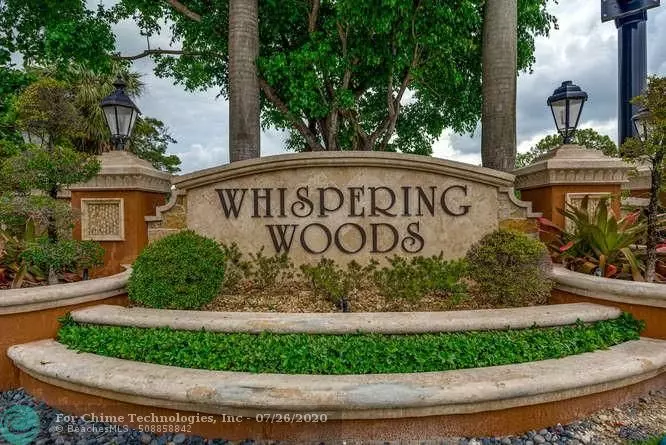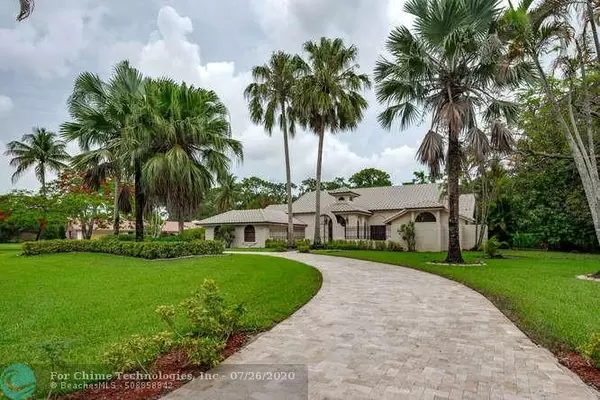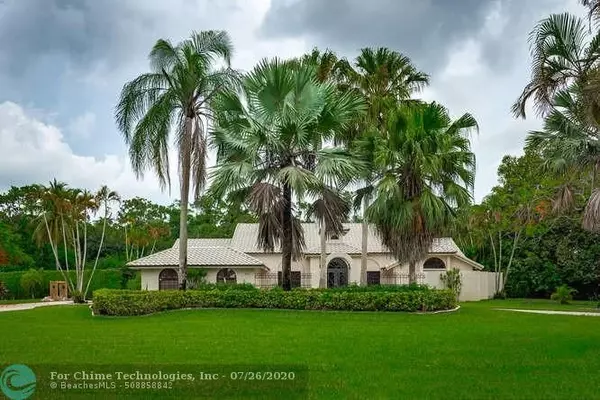$762,500
$795,000
4.1%For more information regarding the value of a property, please contact us for a free consultation.
8033 W LEITNER DR Coral Springs, FL 33067
4 Beds
3.5 Baths
3,483 SqFt
Key Details
Sold Price $762,500
Property Type Single Family Home
Sub Type Single
Listing Status Sold
Purchase Type For Sale
Square Footage 3,483 sqft
Price per Sqft $218
Subdivision Whispering Woods 118-25 B
MLS Listing ID F10230100
Sold Date 08/31/20
Style Pool Only
Bedrooms 4
Full Baths 3
Half Baths 1
Construction Status Resale
HOA Fees $336/qua
HOA Y/N Yes
Year Built 1986
Annual Tax Amount $11,916
Tax Year 2019
Lot Size 1.000 Acres
Property Description
This Gorgeous home is in the pristine gated community of Whispering Woods. Enter through its warm elaborate foyer to a great welcoming living area that includes a distinctive upstairs library. The large split floor plan includes porcelain tile and solid wood floors throughout along with beautiful Venetian plaster walls. The home boasts a large private Master ensuite with newly installed flooring. There are also three guest bedrooms and one of them is an ensuite that can be great as an in-law suite. Screened-in patio with a large built-in grill along with an enticing swimming pool. Your buyer will definitely enjoy the privacy of this 1-acre lot backed by the preserves. Do not take my word for it; stop by and bring your fussiest buyer. We would love to hear from you!
Location
State FL
County Broward County
Area North Broward 441 To Everglades (3611-3642)
Zoning RES
Rooms
Bedroom Description Master Bedroom Ground Level
Other Rooms Family Room, Utility Room/Laundry
Dining Room Dining/Living Room, Eat-In Kitchen
Interior
Interior Features Kitchen Island, Fireplace, Foyer Entry, French Doors, Skylight, Split Bedroom, Vaulted Ceilings
Heating Central Heat
Cooling Central Cooling
Flooring Carpeted Floors, Tile Floors
Equipment Automatic Garage Door Opener, Dishwasher, Disposal, Dryer, Electric Range, Electric Water Heater, Microwave, Refrigerator, Washer
Exterior
Exterior Feature Exterior Lighting, Screened Porch, Storm/Security Shutters
Parking Features Attached
Garage Spaces 3.0
Pool Below Ground Pool
Water Access N
View Garden View
Roof Type Curved/S-Tile Roof
Private Pool No
Building
Lot Description 1 To Less Than 2 Acre Lot
Foundation Cbs Construction
Sewer Municipal Sewer
Water Municipal Water
Construction Status Resale
Others
Pets Allowed Yes
HOA Fee Include 1010
Senior Community No HOPA
Restrictions No Restrictions
Acceptable Financing Cash, Conventional
Membership Fee Required No
Listing Terms Cash, Conventional
Special Listing Condition As Is
Pets Allowed Restrictions Or Possible Restrictions
Read Less
Want to know what your home might be worth? Contact us for a FREE valuation!

Our team is ready to help you sell your home for the highest possible price ASAP

Bought with United Realty Group Inc






