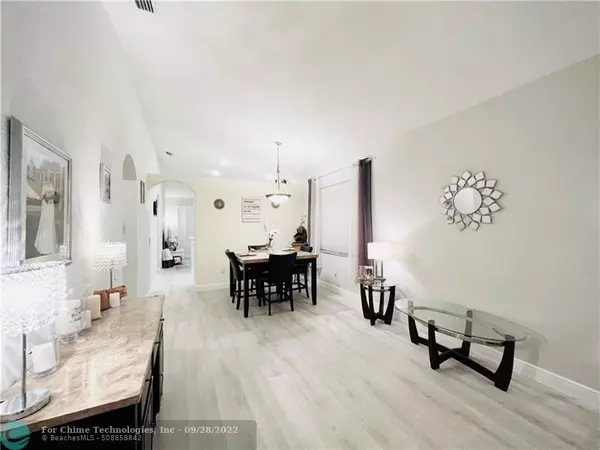$427,000
$429,900
0.7%For more information regarding the value of a property, please contact us for a free consultation.
7961 NW 20th St Pembroke Pines, FL 33024
3 Beds
2 Baths
1,395 SqFt
Key Details
Sold Price $427,000
Property Type Townhouse
Sub Type Villa
Listing Status Sold
Purchase Type For Sale
Square Footage 1,395 sqft
Price per Sqft $306
Subdivision Walnut Creek
MLS Listing ID F10344648
Sold Date 09/27/22
Style Villa Fee Simple
Bedrooms 3
Full Baths 2
Construction Status Resale
HOA Fees $298/mo
HOA Y/N Yes
Year Built 2001
Annual Tax Amount $4,139
Tax Year 2021
Property Description
Bright and Beautiful home in Guard gated community of Walnut Creek is move in ready.Totally updated home w/open concept kitchen w/ white cabinets,soft close doors/draws,quartz counters,new top of the line stainless appliances,deep pantry,new luxury vinyl plank floors throughout w/ modern baseboards,Plantation shutters, new blinds.Master bedroom has double sinks and deep Roman Tub.Freshly painted interior in neutral grays w/ white accents.New front door,hurricane panels,A/C 2018,vaulted ceilings,Laundry room w/ washer/dryer included.,brick paver driveway/sidewalk,fresh landscaping. Walnut Creek community w/ pool,clubhouse,bike/jogging paths,gym,tennis courts,spa,24 hr roaming security,guard gated entrance.Maint includes amenities,Landscaping/lawn and sprinklers,cable/internet,alarm system
Location
State FL
County Broward County
Area Hollywood Central West (3980;3180)
Building/Complex Name Walnut Creek
Rooms
Bedroom Description Master Bedroom Ground Level
Other Rooms Utility Room/Laundry
Dining Room Dining/Living Room, Snack Bar/Counter
Interior
Interior Features First Floor Entry, Pantry, Roman Tub, Stacked Bedroom, Vaulted Ceilings, Walk-In Closets
Heating Central Heat, Electric Heat
Cooling Ceiling Fans, Central Cooling, Electric Cooling
Flooring Vinyl Floors
Equipment Dishwasher, Disposal, Dryer, Electric Range, Microwave, Refrigerator
Exterior
Exterior Feature Patio
Parking Features Attached
Garage Spaces 1.0
Community Features Gated Community
Amenities Available Clubhouse-Clubroom, Fitness Center, Pool, Spa/Hot Tub, Tennis
Water Access N
Private Pool No
Building
Unit Features Garden View
Foundation Concrete Block Construction
Unit Floor 1
Construction Status Resale
Schools
Elementary Schools Sheridan Park
Middle Schools Driftwood
High Schools Mcarthur
Others
Pets Allowed Yes
HOA Fee Include 298
Senior Community No HOPA
Restrictions No Lease; 1st Year Owned
Security Features Guard At Site,Security Patrol,Unit Alarm
Acceptable Financing Cash, Conventional, FHA, VA
Membership Fee Required No
Listing Terms Cash, Conventional, FHA, VA
Special Listing Condition As Is, Flood Zone
Pets Allowed No Restrictions
Read Less
Want to know what your home might be worth? Contact us for a FREE valuation!

Our team is ready to help you sell your home for the highest possible price ASAP

Bought with New Venture Real Estate






