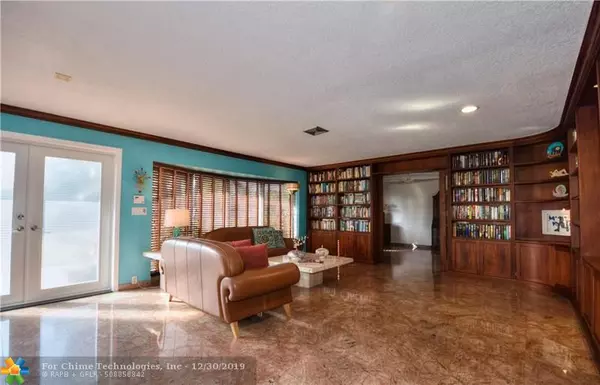$575,000
$599,000
4.0%For more information regarding the value of a property, please contact us for a free consultation.
4617 Garfield St Hollywood, FL 33021
4 Beds
3 Baths
3,296 SqFt
Key Details
Sold Price $575,000
Property Type Single Family Home
Sub Type Single
Listing Status Sold
Purchase Type For Sale
Square Footage 3,296 sqft
Price per Sqft $174
Subdivision Hollywood Hills 1965 61-2
MLS Listing ID F10208722
Sold Date 03/05/20
Style Pool Only
Bedrooms 4
Full Baths 3
Construction Status Resale
HOA Y/N No
Year Built 1967
Annual Tax Amount $5,774
Tax Year 2018
Lot Size 10,009 Sqft
Property Description
Beautiful, ranch style home in Hollywood Hills with granite floors throughout. Open floor plan perfect for entertaining. Large kitchen open to dining room and over sized family room. Formal living room, library + office! Attached mother-in-law suite with separate side entrance. The huge kitchen has been updated with granite counter tops and stainless steel appliances.
Custom built in bookcases in the library with recessed lighting in all main rooms. Separate laundry room, 2 car garage in rear and plenty of parking in front circular driveway! All Impact windows & doors, newer metal roof! Private large walled in back yard with pool and built in barbecue perfect for kids and entertaining! Lush landscaping and curb appeal makes this HOUSE a must see!
Location
State FL
County Broward County
Area Hollywood Central (3070-3100)
Zoning RS-5
Rooms
Bedroom Description At Least 1 Bedroom Ground Level
Other Rooms Den/Library/Office, Family Room, Maid/In-Law Quarters, Studio Apartment, Utility Room/Laundry
Dining Room Dining/Living Room
Interior
Interior Features First Floor Entry, Built-Ins, Closet Cabinetry, Exclusions, French Doors, Laundry Tub, Walk-In Closets
Heating Electric Heat
Cooling Ceiling Fans, Electric Cooling
Flooring Other Floors
Equipment Automatic Garage Door Opener, Dishwasher, Disposal, Dryer, Electric Range, Microwave, Refrigerator, Washer
Exterior
Exterior Feature Barbeque, Built-In Grill, Fence, High Impact Doors, Patio
Parking Features Attached
Garage Spaces 2.0
Pool Below Ground Pool
Water Access N
View Pool Area View
Roof Type Metal Roof
Private Pool No
Building
Lot Description Less Than 1/4 Acre Lot
Foundation Concrete Block Construction
Sewer Municipal Sewer
Water Municipal Water
Construction Status Resale
Others
Pets Allowed No
Senior Community No HOPA
Restrictions No Restrictions
Acceptable Financing Cash, Conventional, FHA
Membership Fee Required No
Listing Terms Cash, Conventional, FHA
Read Less
Want to know what your home might be worth? Contact us for a FREE valuation!

Our team is ready to help you sell your home for the highest possible price ASAP

Bought with Decorus Realty LLC






