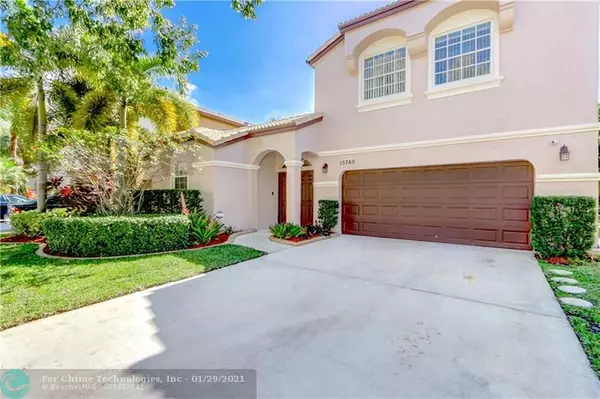$490,000
$469,900
4.3%For more information regarding the value of a property, please contact us for a free consultation.
15760 NW 11th St Pembroke Pines, FL 33028
4 Beds
3.5 Baths
2,237 SqFt
Key Details
Sold Price $490,000
Property Type Single Family Home
Sub Type Single
Listing Status Sold
Purchase Type For Sale
Square Footage 2,237 sqft
Price per Sqft $219
Subdivision Towngate 156-11 B
MLS Listing ID F10268906
Sold Date 03/15/21
Style No Pool/No Water
Bedrooms 4
Full Baths 3
Half Baths 1
Construction Status Resale
HOA Fees $133/qua
HOA Y/N Yes
Year Built 1995
Annual Tax Amount $8,150
Tax Year 2020
Lot Size 5,382 Sqft
Property Description
Unique courtyard home in move-in condition in sought-after gated Classic Vista community at Towngate
Community clubhouse, pool, basketball and tennis courts and playground.
Best location in Pembroke Pines close to I-75, great schools, restaurants and shopping. Featuring formal dining, living & family rooms w/ vaulted ceilings and lots of space, kitchen w/ stainless steel appliances, laundry room
3 Bed - 2 1/2 Baths PLUS a detached 1 Bed 1 Bath in law qrts, Master Br w/ walk-in closet, laminate wood flooring on Bed's. Build in Tiki Bar with sound system & TV great for entertaining. Web based sec. system w/ video surveillance. 2 car garage + shed, HOA fee includes basic cable and internet. Selling furnished or unfurnished
Location
State FL
County Broward County
Community Classic Vista
Area Hollywood Central West (3980;3180)
Zoning PUD
Rooms
Bedroom Description At Least 1 Bedroom Ground Level,Master Bedroom Upstairs
Other Rooms Family Room, Separate Guest/In-Law Quarters, Utility Room/Laundry
Interior
Interior Features First Floor Entry, Vaulted Ceilings, Walk-In Closets
Heating Electric Heat
Cooling Ceiling Fans, Central Cooling
Flooring Ceramic Floor, Laminate
Equipment Automatic Garage Door Opener, Dishwasher, Disposal, Dryer, Electric Range, Electric Water Heater, Fire Alarm, Microwave, Owned Burglar Alarm, Refrigerator, Smoke Detector, Washer
Furnishings Furniture Negotiable
Exterior
Exterior Feature Fruit Trees
Garage Attached
Garage Spaces 2.0
Community Features Gated Community
Waterfront No
Water Access N
View None
Roof Type Barrel Roof
Private Pool No
Building
Lot Description Less Than 1/4 Acre Lot
Foundation Concrete Block Construction
Sewer Municipal Sewer
Water Municipal Water
Construction Status Resale
Schools
Elementary Schools Silver Palms
High Schools Flanagan;Charls
Others
Pets Allowed Yes
HOA Fee Include 400
Senior Community No HOPA
Restrictions Assoc Approval Required
Acceptable Financing Cash, Conventional, FHA, VA
Membership Fee Required No
Listing Terms Cash, Conventional, FHA, VA
Pets Description No Restrictions
Read Less
Want to know what your home might be worth? Contact us for a FREE valuation!

Our team is ready to help you sell your home for the highest possible price ASAP

Bought with The Keyes Company







