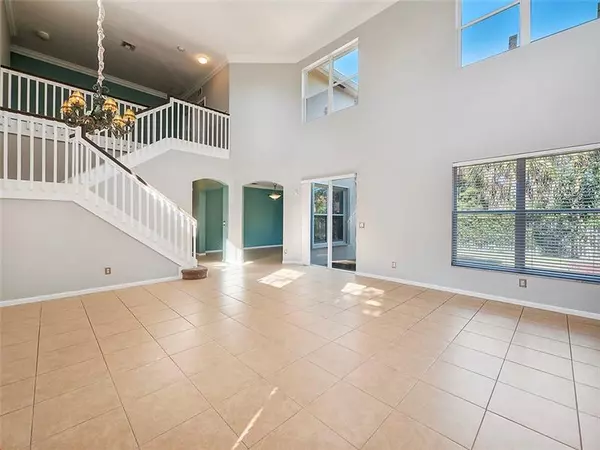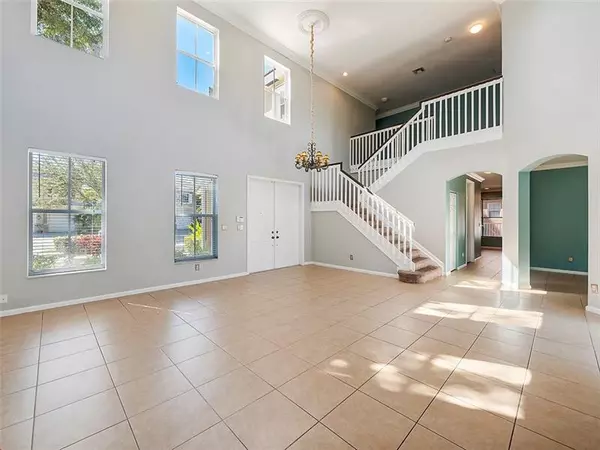$560,000
$549,900
1.8%For more information regarding the value of a property, please contact us for a free consultation.
9549 Sedgewood Dr Lake Worth, FL 33467
6 Beds
4 Baths
3,469 SqFt
Key Details
Sold Price $560,000
Property Type Single Family Home
Sub Type Single
Listing Status Sold
Purchase Type For Sale
Square Footage 3,469 sqft
Price per Sqft $161
Subdivision Savannah Estates
MLS Listing ID F10269542
Sold Date 05/14/21
Style No Pool/No Water
Bedrooms 6
Full Baths 4
Construction Status Resale
HOA Fees $325/mo
HOA Y/N Yes
Year Built 2003
Annual Tax Amount $4,805
Tax Year 2019
Lot Size 8,002 Sqft
Property Description
Warm & welcoming, this home will be your blissful retreat from the busy work week. Upon entry, you will be swept away by the elegance of the vaulted 20' ceiling in the great room, drawn in by the natural light through impact windows & charmed by the adorning crown molding throughout the home. Perfect for entertaining, the pentagon shaped formal dining area longs for large family gatherings. The 2 beds| 2 full baths downstairs will provide privacy for guest or in-laws. The gourmet kitchen features granite counters, updated solid wood cabinets, & stainless steel appliances. The family room has a built-in wine rack with rare custom stone wall. Savannah Estates is a gated & pet friendly community that offers comcast cable, basic home alarm, huge community pool, playground & play area.
Location
State FL
County Palm Beach County
Area Palm Beach 4710; 4720; 4820; 4830
Zoning PUD
Rooms
Bedroom Description At Least 1 Bedroom Ground Level,Entry Level,Master Bedroom Upstairs,Sitting Area - Master Bedroom
Other Rooms Den/Library/Office, Family Room, Loft
Dining Room Breakfast Area, Eat-In Kitchen, Formal Dining
Interior
Interior Features First Floor Entry, Bar, Kitchen Island, Pantry, Split Bedroom, Vaulted Ceilings, Walk-In Closets
Heating Central Heat, Electric Heat
Cooling Ceiling Fans, Central Cooling, Electric Cooling
Flooring Carpeted Floors, Ceramic Floor
Equipment Automatic Garage Door Opener, Dishwasher, Disposal, Electric Range, Electric Water Heater, Icemaker, Microwave, Owned Burglar Alarm, Refrigerator, Security System Leased, Washer/Dryer Hook-Up
Furnishings Unfurnished
Exterior
Exterior Feature Exterior Lighting, Fence, Fruit Trees, Patio, Room For Pool, Storm/Security Shutters
Parking Features Attached
Garage Spaces 2.0
Community Features Gated Community
Water Access N
View Canal
Roof Type Flat Tile Roof
Private Pool No
Building
Lot Description Less Than 1/4 Acre Lot
Foundation Cbs Construction
Sewer Municipal Sewer
Water Municipal Water
Construction Status Resale
Schools
Elementary Schools Coral Reef
Others
Pets Allowed Yes
HOA Fee Include 325
Senior Community No HOPA
Restrictions No Restrictions,Ok To Lease
Acceptable Financing Cash, Conventional, FHA, VA
Membership Fee Required No
Listing Terms Cash, Conventional, FHA, VA
Special Listing Condition As Is
Pets Allowed No Restrictions
Read Less
Want to know what your home might be worth? Contact us for a FREE valuation!

Our team is ready to help you sell your home for the highest possible price ASAP

Bought with Realty Hub






