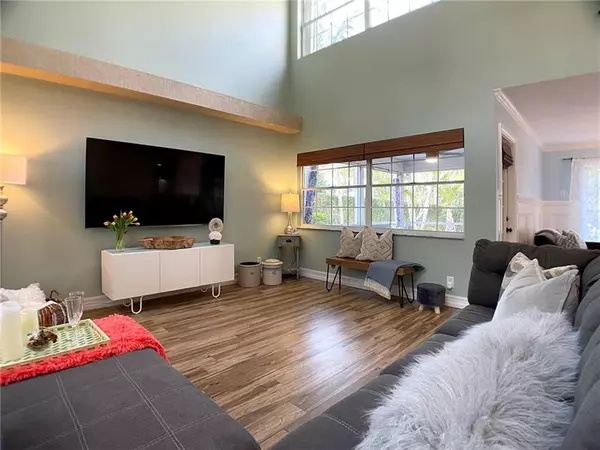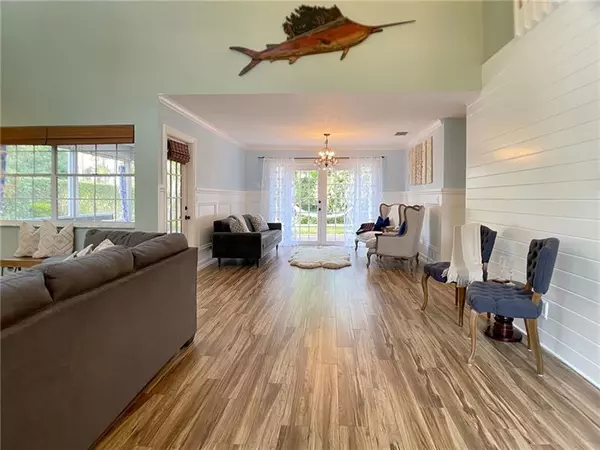$649,000
$647,000
0.3%For more information regarding the value of a property, please contact us for a free consultation.
9221 SE Woods End Pl Jupiter, FL 33469
3 Beds
2.5 Baths
1,968 SqFt
Key Details
Sold Price $649,000
Property Type Single Family Home
Sub Type Single
Listing Status Sold
Purchase Type For Sale
Square Footage 1,968 sqft
Price per Sqft $329
Subdivision North Passage 02
MLS Listing ID F10278819
Sold Date 07/06/21
Style No Pool/No Water
Bedrooms 3
Full Baths 2
Half Baths 1
Construction Status Resale
HOA Fees $315/mo
HOA Y/N Yes
Year Built 1989
Annual Tax Amount $3,129
Tax Year 2020
Lot Size 8,276 Sqft
Property Description
Paradise found! Every detail has been carefully curated. Meticulously installed plank tile on the main floor, custom wall paneling, white kitchen with granite countertops and eat-in island.The master suite has a spacious walk-in closet and a private deck with views of Jonathan Dickinson State Park.The newly renovated master bathroom has dual sinks, quartz countertops separate soaking tub and details throughout. Additional bedrooms and bathrooms all remodeled with high-end finishes. New driveway finish,Roof 11/09/2017,Very large backyard and patio,Organic raised bed garden with built-in irrigation.Exceptional location with breathtaking views of Jonathan Dickinson State Park in the back and no houses in front. HOA: heated pool, jacuzzi, gym,tennis courts, a place to launch your kayak or SUP.
Location
State FL
County Martin County
Area Palm Beach 5020; 5030; 5060; 5080
Zoning RM-5
Rooms
Bedroom Description Other
Other Rooms Attic, Den/Library/Office, Family Room
Dining Room Breakfast Area, Formal Dining, Snack Bar/Counter
Interior
Interior Features Closet Cabinetry, Foyer Entry, French Doors, Laundry Tub, Pantry, Vaulted Ceilings, Walk-In Closets
Heating Central Heat, Electric Heat
Cooling Ceiling Fans, Central Cooling, Electric Cooling, Paddle Fans
Flooring Tile Floors, Wood Floors
Equipment Automatic Garage Door Opener, Dishwasher, Disposal, Dryer, Electric Range, Electric Water Heater, Icemaker, Owned Burglar Alarm, Refrigerator, Self Cleaning Oven, Smoke Detector, Washer
Exterior
Exterior Feature Deck, Fence, Fruit Trees, Open Balcony, Patio, Room For Pool, Storm/Security Shutters
Garage Attached
Garage Spaces 2.0
Community Features Gated Community
Waterfront No
Water Access N
View Other View
Roof Type Concrete Roof,Flat Tile Roof
Private Pool No
Building
Lot Description Less Than 1/4 Acre Lot, Cul-De-Sac Lot
Foundation Frame With Stucco
Sewer Municipal Sewer
Water Municipal Water
Construction Status Resale
Others
Pets Allowed Yes
HOA Fee Include 315
Senior Community No HOPA
Restrictions Ok To Lease With Res
Acceptable Financing Cash, Conventional
Membership Fee Required No
Listing Terms Cash, Conventional
Pets Description No Restrictions
Read Less
Want to know what your home might be worth? Contact us for a FREE valuation!

Our team is ready to help you sell your home for the highest possible price ASAP

Bought with The DJ & Lindsey Team







