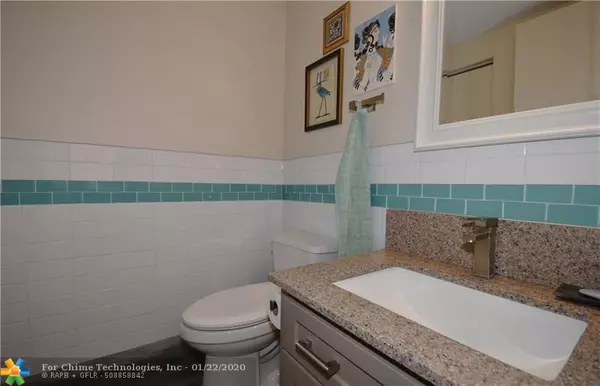$232,000
$239,900
3.3%For more information regarding the value of a property, please contact us for a free consultation.
125 NE 20th Ct #7G Wilton Manors, FL 33305
2 Beds
1.5 Baths
960 SqFt
Key Details
Sold Price $232,000
Property Type Townhouse
Sub Type Townhouse
Listing Status Sold
Purchase Type For Sale
Square Footage 960 sqft
Price per Sqft $241
Subdivision Manor Grove
MLS Listing ID F10212790
Sold Date 02/26/20
Style Townhouse Condo
Bedrooms 2
Full Baths 1
Half Baths 1
Construction Status Resale
HOA Fees $354/mo
HOA Y/N Yes
Year Built 1972
Annual Tax Amount $2,600
Tax Year 2019
Property Description
If you are looking for a beautifully renovated, modern home, look no further. Everything new in the last two years! Stunning open kitchen with white cabinets, stainless appliances & white Corian countertop! Sliding glass doors open to a charming private patio that is perfect for barbecuing and entertaining. The living area is light, bright and spacious with white oak laminate floors throughout. Tastefully renovated guest bath completes the first floor. Two spacious bedrooms and an AMAZING bathroom are on the 2nd flr. Bath has a walk-in shower w/ glass shower enclosure, white tile, and glass tile accents. IMPACT windows & doors throughout, Tankless hot water heater, gorgeous ceiling fans, high-efficiency AC unit! Two parking spaces just steps away from the front door! Pet-friendly!
Location
State FL
County Broward County
Community Manor Grove
Area Ft Ldale Ne (3240-3270;3350-3380;3440-3450;3700)
Building/Complex Name MANOR GROVE
Rooms
Bedroom Description Master Bedroom Upstairs
Other Rooms Utility Room/Laundry
Dining Room Dining/Living Room, Snack Bar/Counter
Interior
Interior Features First Floor Entry
Heating Central Heat, Electric Heat, Heat Strip
Cooling Ceiling Fans, Central Cooling, Electric Cooling
Flooring Vinyl Floors
Equipment Dishwasher, Dryer, Electric Water Heater, Microwave, No Equipment, Refrigerator, Washer
Exterior
Exterior Feature Patio
Amenities Available Clubhouse-Clubroom, Pool
Water Access N
Private Pool No
Building
Unit Features Garden View
Foundation Brick Veneer, Other Construction, Wood Siding
Unit Floor 1
Construction Status Resale
Others
Pets Allowed Yes
HOA Fee Include 354
Senior Community No HOPA
Restrictions No Trucks/Rv'S,Other Restrictions
Security Features Complex Fenced,No Security
Acceptable Financing Cash, Conventional
Membership Fee Required No
Listing Terms Cash, Conventional
Special Listing Condition As Is, Deed Restrictions, Restriction On Pets
Pets Allowed Restrictions Or Possible Restrictions
Read Less
Want to know what your home might be worth? Contact us for a FREE valuation!

Our team is ready to help you sell your home for the highest possible price ASAP

Bought with Coldwell Banker Residential Real Estate






