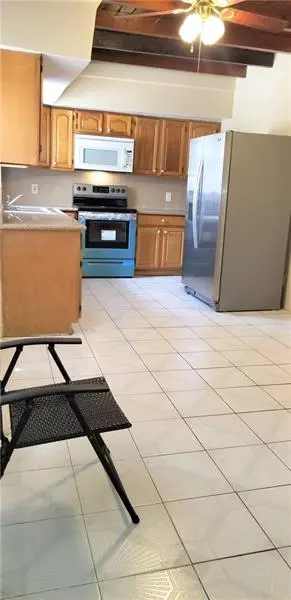$370,111
$370,111
For more information regarding the value of a property, please contact us for a free consultation.
542 S Rainbow Dr Hollywood, FL 33021
3 Beds
2 Baths
1,596 SqFt
Key Details
Sold Price $370,111
Property Type Single Family Home
Sub Type Single
Listing Status Sold
Purchase Type For Sale
Square Footage 1,596 sqft
Price per Sqft $231
Subdivision Hollywood Hills 6-22 B
MLS Listing ID F10278858
Sold Date 05/26/21
Style Pool Only
Bedrooms 3
Full Baths 2
Construction Status Resale
HOA Y/N Yes
Year Built 1965
Annual Tax Amount $6,024
Tax Year 2020
Lot Size 6,391 Sqft
Property Description
I feel it's fair to say, 2020 forced many of us to look at our homes a little different~ This home has Endless Possibilities in this custom floorplan~ Rooms alone are quite large/listed below~ 3rd bedroom has it's own entrance to outside if you have an inlaw or older child who wants privacy or Maybe your office needs to be home for awhile~ All tile floors are neutral~ Walls have been freshly painted~ New Master bath & few other new things~ Master has a sliding glass door to the breakfast or family room and can easily be closed back up~ The slider to the kitchen is a triple slide~ The privacy in this home is endless~ The Freeform Pool is also oversized and the patio is almost all of the backyard so you don't need a lawn mower~ This street has a back ally where the garbage is picked up~
Location
State FL
County Broward County
Community Hollywood Hills
Area Hollywood Central (3070-3100)
Zoning RS-5
Rooms
Bedroom Description At Least 1 Bedroom Ground Level,Entry Level,Master Bedroom Ground Level,Studio
Other Rooms Florida Room, Garage Converted, Maid/In-Law Quarters, Utility Room/Laundry
Dining Room Breakfast Area, Eat-In Kitchen, Formal Dining
Interior
Interior Features First Floor Entry, Laundry Tub, Other Interior Features, Split Bedroom, 3 Bedroom Split, Walk-In Closets
Heating Central Heat, Electric Heat
Cooling Ceiling Fans, Central Cooling, Electric Cooling, Wall/Window Unit Cooling
Flooring Ceramic Floor, Tile Floors
Equipment Dishwasher, Dryer, Electric Range, Electric Water Heater, Icemaker, Microwave, Refrigerator, Smoke Detector, Washer
Furnishings Unfurnished
Exterior
Exterior Feature Exterior Lighting, Fence, Open Porch, Patio, Storm/Security Shutters
Pool Below Ground Pool, Private Pool
Water Access N
View Pool Area View
Roof Type Comp Shingle Roof
Private Pool No
Building
Lot Description Interior Lot, Oversized Lot
Foundation Cbs Construction
Sewer Municipal Sewer
Water Municipal Water
Construction Status Resale
Others
Pets Allowed Yes
Senior Community No HOPA
Restrictions No Restrictions
Acceptable Financing Cash, Conventional, FHA, VA
Membership Fee Required No
Listing Terms Cash, Conventional, FHA, VA
Special Listing Condition As Is, Disclosure
Pets Allowed No Restrictions
Read Less
Want to know what your home might be worth? Contact us for a FREE valuation!

Our team is ready to help you sell your home for the highest possible price ASAP

Bought with Re/Max Powerpro Realty






