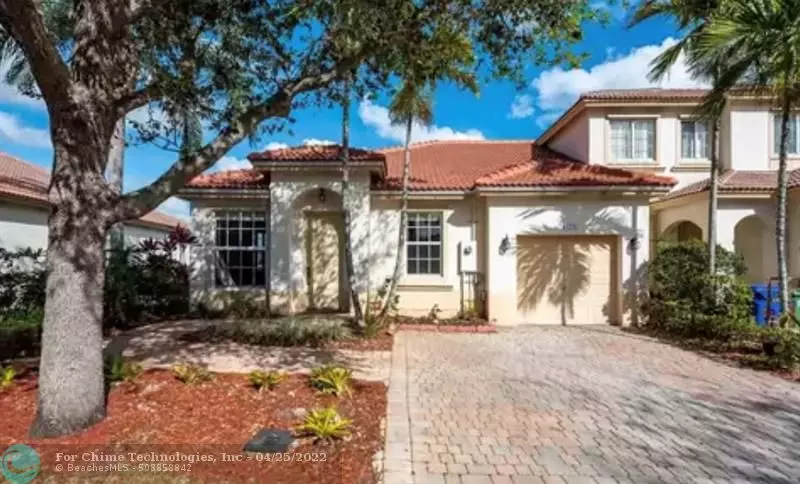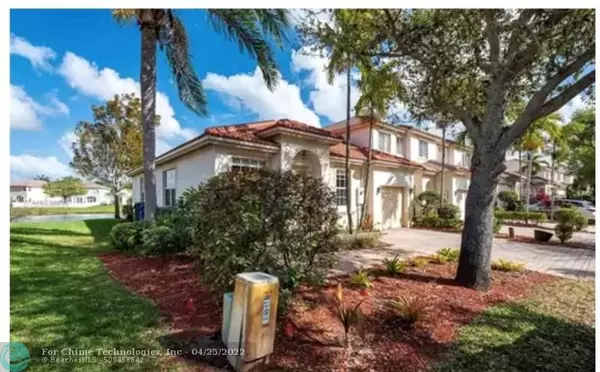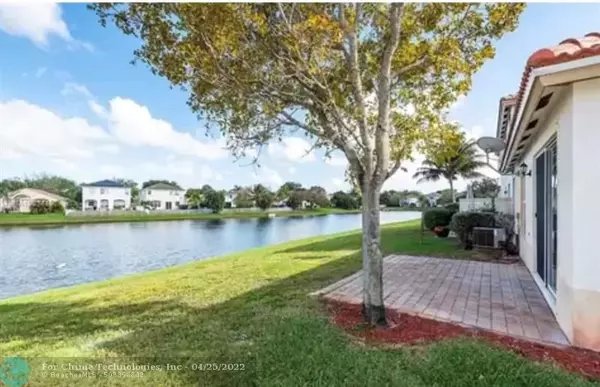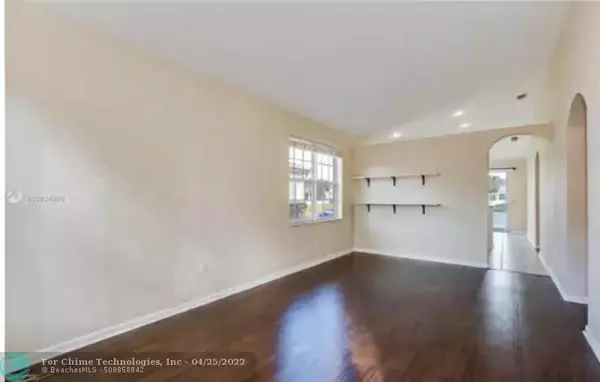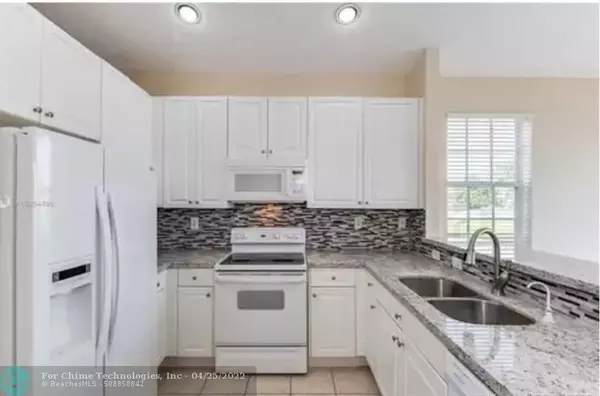$399,000
$399,900
0.2%For more information regarding the value of a property, please contact us for a free consultation.
1723 NW 78th Way #1723 Pembroke Pines, FL 33024
3 Beds
2 Baths
1,348 SqFt
Key Details
Sold Price $399,000
Property Type Townhouse
Sub Type Townhouse
Listing Status Sold
Purchase Type For Sale
Square Footage 1,348 sqft
Price per Sqft $295
Subdivision Walnut Creek
MLS Listing ID F10322429
Sold Date 04/25/22
Style Townhouse Fee Simple
Bedrooms 3
Full Baths 2
Construction Status Unknown
HOA Fees $298/mo
HOA Y/N Yes
Year Built 2002
Annual Tax Amount $6,053
Tax Year 2021
Property Description
BEAUTIFUL 3 BEDROOMS 2 FULL BATHROOMS ONE STORY TOWNHOUSE LOCATED IN A GATED COMMUNITY (WALNUT CREEK) LAKE VIEW FROM MASTER BEDROOM,KITCHEN AND FAMILY ROOM. UPDATED KITCHEN WITH NEW APPLIANCES. BUILT IN DESK AREA NEW ROOF 2020. ONE CAR GARAGE WITH 2 ADDITIONAL PARKING IN THE DRIVEWAY. CORNER UNIT FOR PRIVACY EXTRA WINDOWS AND LIGHTS. BIG BACKYARD WITH WELL MAINTANED LAKE. THIS HOME IS MOVE IN READY.
Location
State FL
County Broward County
Area Hollywood Central West (3980;3180)
Building/Complex Name WALNUT CREEK
Rooms
Bedroom Description Other
Interior
Interior Features First Floor Entry, Kitchen Island
Heating Central Heat
Cooling Central Cooling
Flooring Tile Floors
Equipment Automatic Garage Door Opener, Dishwasher, Disposal, Dryer, Electric Water Heater, Fire Alarm, Microwave, Smoke Detector, Washer/Dryer Hook-Up
Exterior
Exterior Feature Tennis Court
Garage Spaces 1.0
Community Features Gated Community
Amenities Available Clubhouse-Clubroom, Fitness Center, Internet Included, Pool, Spa/Hot Tub, Tennis
Waterfront Description Lake Front
Water Access Y
Water Access Desc Other
Private Pool No
Building
Unit Features Lake
Foundation Concrete Block Construction
Unit Floor 1
Construction Status Unknown
Others
Pets Allowed Yes
HOA Fee Include 298
Senior Community No HOPA
Restrictions Other Restrictions
Security Features Phone Entry,Fire Alarm,Burglar Alarm,Private Guards,Security Patrol,Unit Alarm
Acceptable Financing Conventional, FHA-Va Approved
Membership Fee Required No
Listing Terms Conventional, FHA-Va Approved
Pets Allowed No Restrictions
Read Less
Want to know what your home might be worth? Contact us for a FREE valuation!

Our team is ready to help you sell your home for the highest possible price ASAP

Bought with EXP Realty LLC


