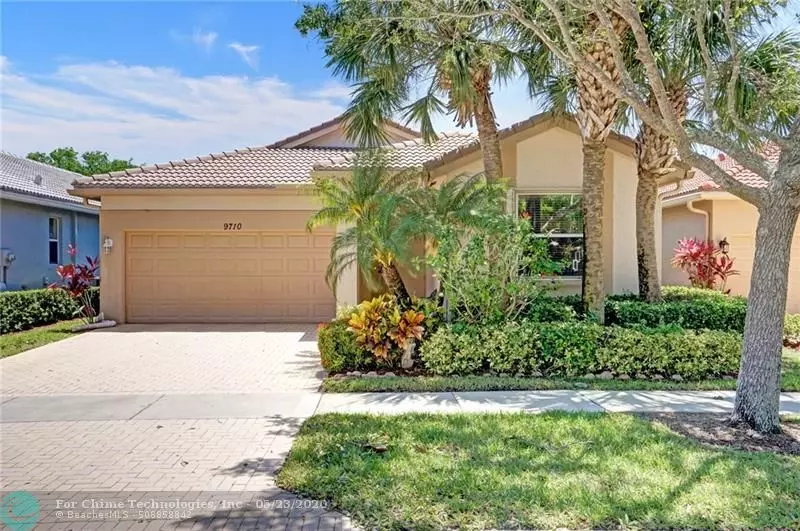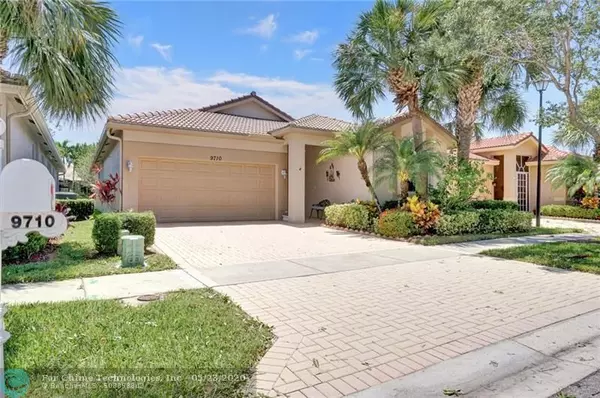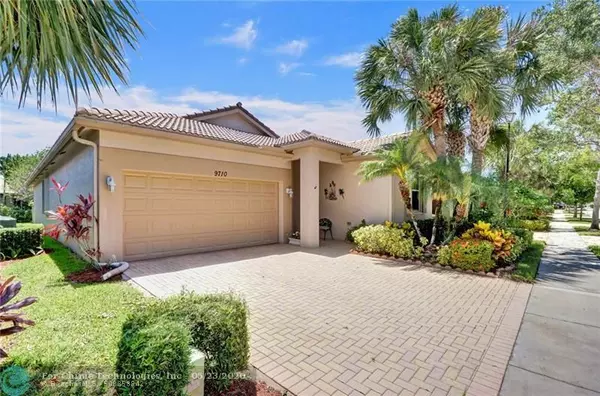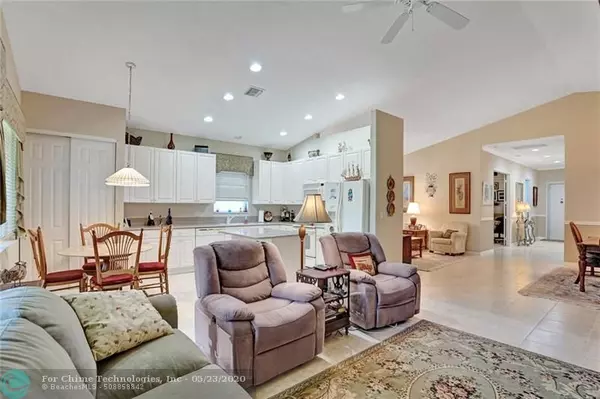$330,000
$338,500
2.5%For more information regarding the value of a property, please contact us for a free consultation.
9710 Egret Chase Ln Royal Palm Beach, FL 33411
3 Beds
2 Baths
1,961 SqFt
Key Details
Sold Price $330,000
Property Type Single Family Home
Sub Type Single
Listing Status Sold
Purchase Type For Sale
Square Footage 1,961 sqft
Price per Sqft $168
Subdivision Baywinds Rpd 10
MLS Listing ID F10227118
Sold Date 08/12/20
Style No Pool/No Water
Bedrooms 3
Full Baths 2
Construction Status Resale
HOA Fees $355/mo
HOA Y/N Yes
Year Built 2004
Annual Tax Amount $3,803
Tax Year 2019
Lot Size 5,624 Sqft
Property Description
This beautiful home is so well kept it's like new.! 3 bed/2 bath/2 car garage home features accordion hurricane shutters, 2 yr new AC unit, upgraded kitchen w/ corian counters, 10 ft ceilings with crown molding and recessed lighting, floor tiles, master bedroom has enormous walk-in closet. HOA includes cable, high speed internet, land line, lawn care, pest control, security system + more. Baywinds is pet-friendly + resort-like without costly memberships, if you're wanting a great social life, free high quality entertainment events in the clubhouse. Enjoy 6 tennis courts, 3 heated pools (resistance pool), hot tub, pickleball, bocce ball, a ballroom, arts/ crafts, fitness classes + you're close to PBI airport, shopping, golfing, beaches, restaurants, medical facilities + parks.
Location
State FL
County Palm Beach County
Area Palm Beach 5520; 5530; 5570; 5580
Zoning RPD
Rooms
Bedroom Description Entry Level,Master Bedroom Ground Level
Other Rooms Family Room, Utility Room/Laundry
Dining Room Formal Dining, Kitchen Dining, Snack Bar/Counter
Interior
Interior Features First Floor Entry, Foyer Entry
Heating Central Heat, Electric Heat
Cooling Ceiling Fans, Central Cooling, Electric Cooling
Flooring Carpeted Floors, Tile Floors
Equipment Automatic Garage Door Opener, Dishwasher, Dryer, Electric Range, Electric Water Heater, Microwave, Refrigerator, Washer
Furnishings Furniture Negotiable
Exterior
Exterior Feature Screened Porch
Parking Features Attached
Garage Spaces 2.0
Water Access N
View Garden View
Roof Type Curved/S-Tile Roof
Private Pool No
Building
Lot Description Less Than 1/4 Acre Lot, Zero Lot Line Lot
Foundation Cbs Construction
Sewer Municipal Sewer
Water Municipal Water
Construction Status Resale
Others
Pets Allowed Yes
HOA Fee Include 355
Senior Community Verified
Restrictions Assoc Approval Required,Ok To Lease
Acceptable Financing Cash, Conventional, FHA, VA
Membership Fee Required No
Listing Terms Cash, Conventional, FHA, VA
Special Listing Condition As Is
Pets Allowed Restrictions Or Possible Restrictions
Read Less
Want to know what your home might be worth? Contact us for a FREE valuation!

Our team is ready to help you sell your home for the highest possible price ASAP

Bought with Echo Fine Properties






