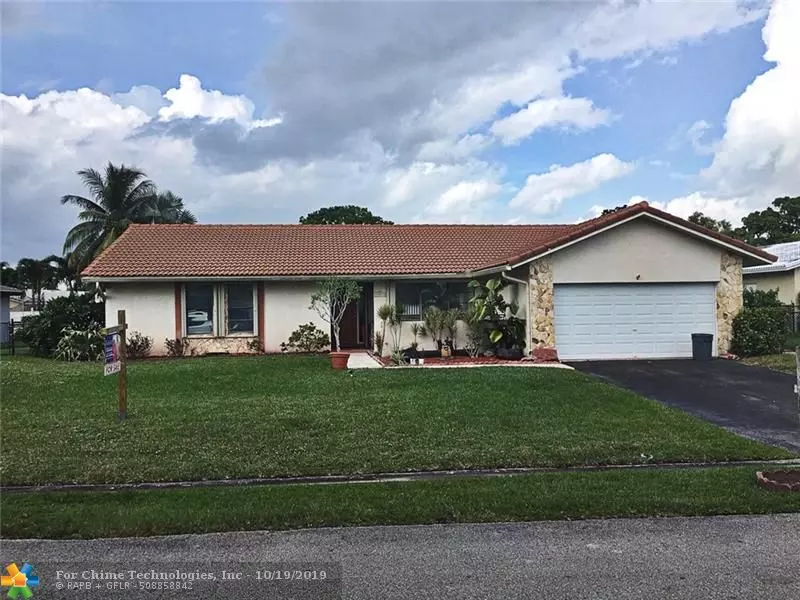$375,000
$400,000
6.3%For more information regarding the value of a property, please contact us for a free consultation.
12073 NW 30th St Coral Springs, FL 33065
4 Beds
2 Baths
2,372 SqFt
Key Details
Sold Price $375,000
Property Type Single Family Home
Sub Type Single
Listing Status Sold
Purchase Type For Sale
Square Footage 2,372 sqft
Price per Sqft $158
Subdivision Westchester
MLS Listing ID F10199906
Sold Date 07/30/20
Style Pool Only
Bedrooms 4
Full Baths 2
Construction Status Resale
HOA Y/N No
Year Built 1977
Annual Tax Amount $2,894
Tax Year 2018
Lot Size 0.278 Acres
Property Description
Beautiful Single Family home in the heart of Coral Springs, This is a family friendly neighborhood that is zoned for great schools. this home features open and airy rooms with lots of natural light and the layout is great for entertaining parties or just your family. IT is a stacked floorplan and all the rooms are a great size, the master bedroom is massive with walk-in closet and large cabana bathroom with access to the pool. The pool nestled in the middle of this oversized lot that is more than 1/4 acre with fruit trees and fenced in. The home faces south which gives you a great sun exposure all day long. large screened in patio with tongue in groove ceiling and is protected from direct sunlight perfect for relaxing!
Location
State FL
County Broward County
Community Westchester
Area North Broward 441 To Everglades (3611-3642)
Zoning RS-4
Rooms
Bedroom Description At Least 1 Bedroom Ground Level,Master Bedroom Ground Level
Other Rooms Atrium, Attic, Family Room
Dining Room Breakfast Area, Dining/Living Room, Eat-In Kitchen
Interior
Interior Features First Floor Entry, Built-Ins, Kitchen Island, Pantry, Stacked Bedroom, Walk-In Closets
Heating Central Heat
Cooling Central Cooling, Paddle Fans
Flooring Carpeted Floors, Ceramic Floor, Parquet Floors, Tile Floors
Equipment Automatic Garage Door Opener, Dishwasher, Disposal, Dryer, Electric Range, Electric Water Heater, Icemaker, Microwave, Refrigerator, Self Cleaning Oven, Smoke Detector, Trash Compactor, Wall Oven, Washer
Furnishings Unfurnished
Exterior
Exterior Feature Fence, Fruit Trees, Patio, Screened Porch, Storm/Security Shutters
Parking Features Attached
Garage Spaces 2.0
Pool Below Ground Pool, Child Gate Fence, Concrete, Equipment Stays, Gunite
Water Access N
View Garden View
Roof Type Barrel Roof,Flat Roof With Facade Front,Tar & Gravel Roof
Private Pool No
Building
Lot Description 1/4 To Less Than 1/2 Acre Lot
Foundation Concrete Block Construction, Cbs Construction
Sewer Municipal Sewer
Water Municipal Water
Construction Status Resale
Others
Pets Allowed Yes
Senior Community No HOPA
Restrictions No Restrictions
Acceptable Financing Cash, Conventional, FHA, FHA-Va Approved
Membership Fee Required No
Listing Terms Cash, Conventional, FHA, FHA-Va Approved
Pets Allowed No Restrictions
Read Less
Want to know what your home might be worth? Contact us for a FREE valuation!

Our team is ready to help you sell your home for the highest possible price ASAP

Bought with Sellstate Partners Realty






