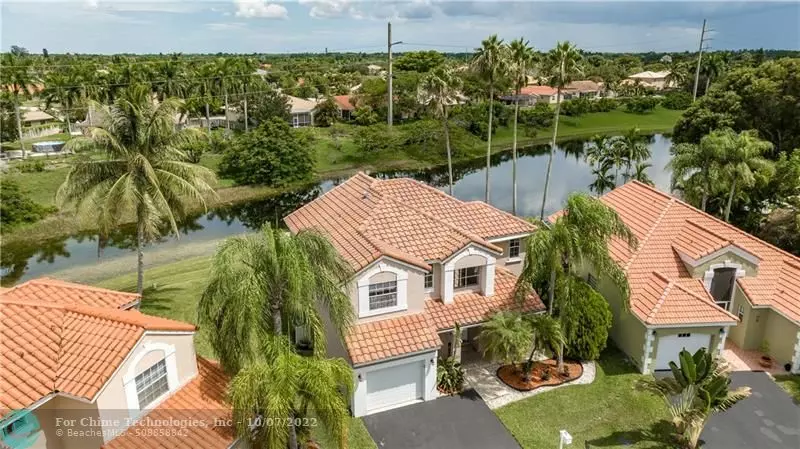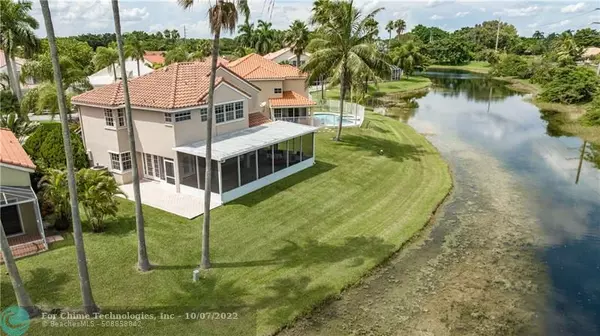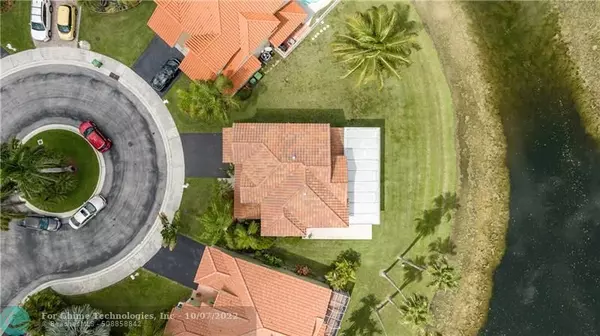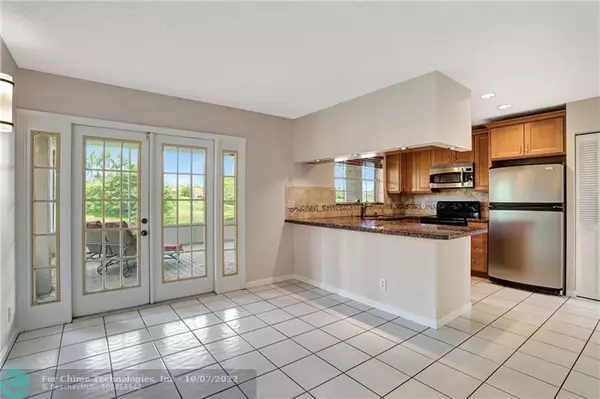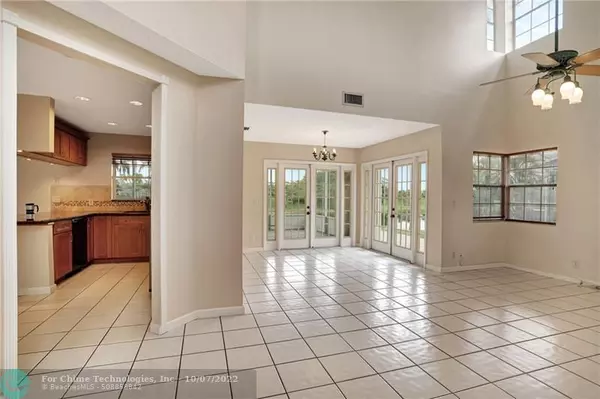$590,000
$575,000
2.6%For more information regarding the value of a property, please contact us for a free consultation.
642 Bedford Way Weston, FL 33326
3 Beds
2.5 Baths
1,631 SqFt
Key Details
Sold Price $590,000
Property Type Single Family Home
Sub Type Single
Listing Status Sold
Purchase Type For Sale
Square Footage 1,631 sqft
Price per Sqft $361
Subdivision Bermuda Springs
MLS Listing ID F10346495
Sold Date 10/07/22
Style WF/No Ocean Access
Bedrooms 3
Full Baths 2
Half Baths 1
Construction Status Resale
HOA Fees $97/mo
HOA Y/N Yes
Total Fin. Sqft 7499
Year Built 1990
Annual Tax Amount $6,987
Tax Year 2021
Lot Size 7,499 Sqft
Property Description
Welcome Home to Bermuda Springs! Rarely available two story Lakefront home with stunning 180 degrees Lake Views from oversized screened porch located on a very private pie shape Cul-de-Sac Lot. You won't find this combination of features easily in Weston. Walk your kids next door to Indian Trace Elementary School or ride your bikes to Tequesta Trace Middle School just a few blocks away. This Gorgeous home features a newer roof replaced in 2008, remodeled kitchen & master bathroom, replaced A/C unit & water heater, Jack & Jill bath upstairs, 3 sets of French doors leading to the back porch. Plan your get togethers and enjoy your morning coffee or evening glass of wine watching the sunrise and sunset from the porch. Extremely close to shopping malls, major highways, restaurants & parks.
Location
State FL
County Broward County
Community Bermuda Springs
Area Weston (3890)
Zoning RES
Rooms
Bedroom Description Master Bedroom Upstairs
Other Rooms Family Room, Storage Room, Utility/Laundry In Garage
Dining Room Eat-In Kitchen, Family/Dining Combination, Formal Dining
Interior
Interior Features First Floor Entry, Built-Ins, Foyer Entry, French Doors, Walk-In Closets
Heating Central Heat, Electric Heat
Cooling Ceiling Fans, Central Cooling, Electric Cooling
Flooring Ceramic Floor, Wood Floors
Equipment Automatic Garage Door Opener, Dishwasher, Disposal, Electric Range, Electric Water Heater, Microwave, Refrigerator, Self Cleaning Oven, Smoke Detector, Wall Oven, Washer
Furnishings Unfurnished
Exterior
Exterior Feature Room For Pool, Screened Porch, Storm/Security Shutters
Parking Features Attached
Garage Spaces 1.0
Community Features Gated Community
Waterfront Description Lake Front
Water Access Y
Water Access Desc Other
View Lake
Roof Type Curved/S-Tile Roof
Private Pool No
Building
Lot Description 1/4 To Less Than 1/2 Acre Lot
Foundation Cbs Construction, Stucco Exterior Construction
Sewer Municipal Sewer
Water Municipal Water
Construction Status Resale
Schools
Elementary Schools Indian Trace
Middle Schools Tequesta Trace
High Schools Cypress Bay
Others
Pets Allowed Yes
HOA Fee Include 97
Senior Community Unverified
Restrictions Assoc Approval Required,No Lease; 1st Year Owned
Acceptable Financing Cash, Conventional, FHA
Membership Fee Required No
Listing Terms Cash, Conventional, FHA
Special Listing Condition As Is
Pets Allowed No Restrictions
Read Less
Want to know what your home might be worth? Contact us for a FREE valuation!

Our team is ready to help you sell your home for the highest possible price ASAP

Bought with Canvas Real Estate


