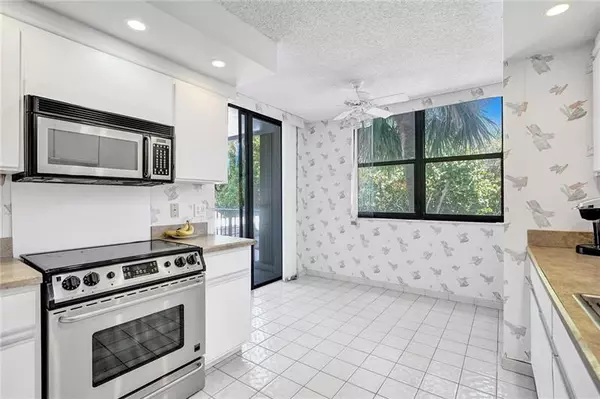$375,000
$399,999
6.2%For more information regarding the value of a property, please contact us for a free consultation.
4600 S Ocean Boulevard #204 Highland Beach, FL 33487
2 Beds
2 Baths
1,533 SqFt
Key Details
Sold Price $375,000
Property Type Condo
Sub Type Condo
Listing Status Sold
Purchase Type For Sale
Square Footage 1,533 sqft
Price per Sqft $244
Subdivision Carron House
MLS Listing ID F10281336
Sold Date 08/04/21
Style Condo 5+ Stories
Bedrooms 2
Full Baths 2
Construction Status Resale
HOA Fees $1,133/mo
HOA Y/N Yes
Year Built 1982
Annual Tax Amount $3,777
Tax Year 2020
Property Description
This spacious 2/2 is Highland Beach's best deal! Do you want to feel like you are living the vacation life at a five-star beach resort? Boca Highland Beach Club & Marina is a 24/7 secured complex with private beach access. Its residents can enjoy many luxury resort-style amenities including a remodeled beach club w/ beach access, heated pool, built in bbq area, covered outdoor seating (eating areas & roof top patio), party rooms, catering area & clubhouse w/ ocean views. Community access to intracoastal & marina. Resident beach private access includes: chair service, free ocean sport rentals, heated pool & spa overlooking the ocean. This large open floor plan condo is in quiet boutique building & private elevator opens to only 2 units per floor. Low condo fees. More pics coming shortly.
Location
State FL
County Palm Beach County
Community Boca Highland
Area Palm Beach 4150; 4160; 4170
Building/Complex Name Carron House
Rooms
Bedroom Description At Least 1 Bedroom Ground Level,Master Bedroom Ground Level
Other Rooms Great Room, Storage Room
Dining Room Eat-In Kitchen, Formal Dining
Interior
Interior Features First Floor Entry, Fire Sprinklers, Foyer Entry, Pantry, Walk-In Closets
Heating Central Heat, Electric Heat
Cooling Central Cooling, Electric Cooling
Flooring Carpeted Floors, Tile Floors
Equipment Dishwasher, Disposal, Dryer, Electric Range, Electric Water Heater, Fire Alarm, Icemaker, Microwave, Refrigerator, Smoke Detector, Washer
Furnishings Unfurnished
Exterior
Exterior Feature Open Balcony, Tennis Court
Garage Detached
Community Features Gated Community
Amenities Available Bbq/Picnic Area, Bike Storage, Clubhouse-Clubroom, Community Room, Fitness Center, Heated Pool, Internet Included, Library, Pool, Private Beach Pavilion, Spa/Hot Tub, Tennis, Trash Chute
Waterfront Yes
Waterfront Description Intracoastal Front,No Fixed Bridges,Ocean Access,Ocean Front
Water Access Y
Water Access Desc Dock Available,Other
Private Pool No
Building
Unit Features Garden View
Foundation Cbs Construction
Unit Floor 2
Construction Status Resale
Others
Pets Allowed No
HOA Fee Include 1133
Senior Community No HOPA
Restrictions No Lease; 1st Year Owned
Security Features Card Entry,Phone Entry,Security Patrol
Acceptable Financing Cash, Conventional
Membership Fee Required No
Listing Terms Cash, Conventional
Special Listing Condition As Is
Read Less
Want to know what your home might be worth? Contact us for a FREE valuation!

Our team is ready to help you sell your home for the highest possible price ASAP

Bought with Keller Williams Realty Services







