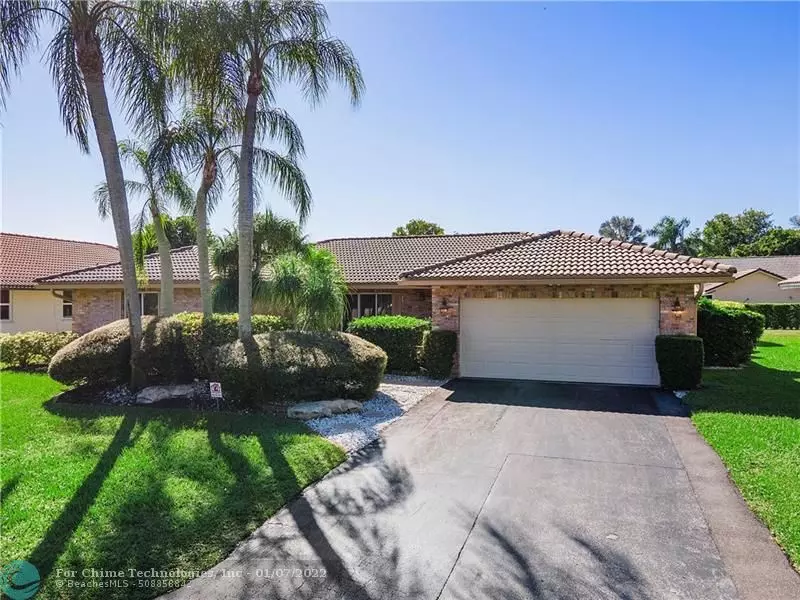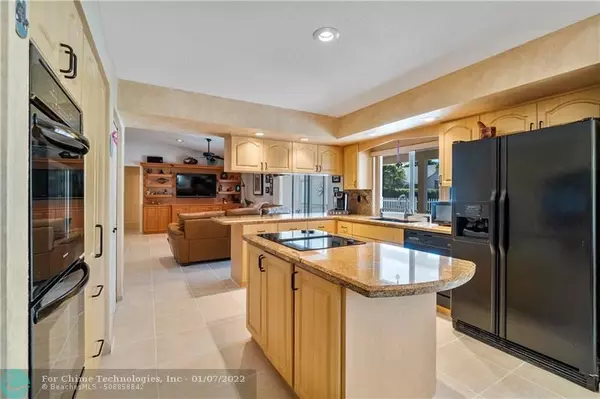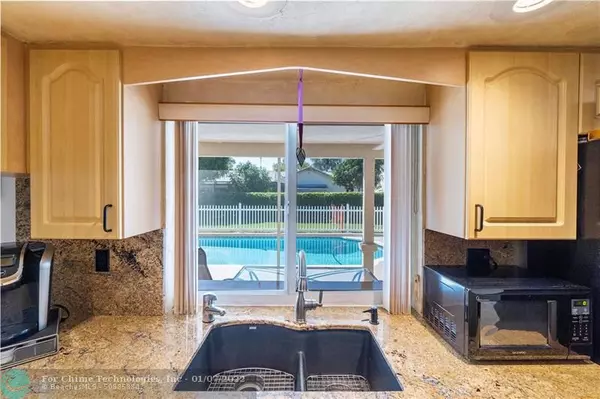$615,000
$599,500
2.6%For more information regarding the value of a property, please contact us for a free consultation.
10982 NW 3rd Ct Coral Springs, FL 33071
4 Beds
2 Baths
2,349 SqFt
Key Details
Sold Price $615,000
Property Type Single Family Home
Sub Type Single
Listing Status Sold
Purchase Type For Sale
Square Footage 2,349 sqft
Price per Sqft $261
Subdivision Cypress Glen 104-26 B
MLS Listing ID F10307817
Sold Date 01/06/22
Style Pool Only
Bedrooms 4
Full Baths 2
Construction Status Resale
HOA Y/N No
Total Fin. Sqft 9998
Year Built 1983
Annual Tax Amount $4,484
Tax Year 2020
Lot Size 9,998 Sqft
Property Description
*NO HOMEOWNER ASSOCIATION* IMPACT WINDOWS/SLIDERS THROUGHOUT* Pride of ownership as you pull up to this beauty! Your eyes immediately focus on the exquisite manicured lawn & shrubbery. Walk through your foyer entry, while the warmth of the Family Room & view of the gorgeous pool invites you in. Large eat-in kitchen with a center island/cook top, extra cabinets, snack bar, double wall oven, instant hot water, & granite countertops. Separate spacious dining room & formal living room. Double door entry to grand bedroom overlooking fenced-in pool. Upgraded granite bathroom counters w/2 sinks, make-up area, shower, walk-in closet. Upgraded guest BR w/granite & Cabana door. Gather family/friends & entertain on the screened-in Lanai. Knockdown ceilings. AC 2018',Hot water heater 2020', Roof 2006'
Location
State FL
County Broward County
Community Cypress Glen
Area North Broward 441 To Everglades (3611-3642)
Zoning RS-4
Rooms
Bedroom Description At Least 1 Bedroom Ground Level,Master Bedroom Ground Level
Other Rooms Attic, Family Room, Utility Room/Laundry
Dining Room Eat-In Kitchen, Formal Dining, Snack Bar/Counter
Interior
Interior Features First Floor Entry, Built-Ins, Kitchen Island, Foyer Entry, Pantry, Stacked Bedroom, Walk-In Closets
Heating Central Heat
Cooling Ceiling Fans, Central Cooling
Flooring Carpeted Floors, Laminate, Tile Floors, Wood Floors
Equipment Automatic Garage Door Opener, Dishwasher, Dryer, Electric Range, Electric Water Heater, Other Equipment/Appliances, Refrigerator, Wall Oven, Washer
Exterior
Exterior Feature Fence, Screened Porch
Parking Features Attached
Garage Spaces 2.0
Pool Below Ground Pool
Water Access N
View Pool Area View
Roof Type Barrel Roof
Private Pool No
Building
Lot Description Less Than 1/4 Acre Lot
Foundation Concrete Block With Brick
Sewer Municipal Sewer
Water Municipal Water
Construction Status Resale
Schools
Elementary Schools Riverside
Middle Schools Ramblewood Middle
High Schools Taravella
Others
Pets Allowed Yes
Senior Community No HOPA
Restrictions No Restrictions,Ok To Lease
Acceptable Financing Cash, Conventional, FHA, VA
Membership Fee Required No
Listing Terms Cash, Conventional, FHA, VA
Special Listing Condition As Is, Disclosure
Pets Allowed No Restrictions
Read Less
Want to know what your home might be worth? Contact us for a FREE valuation!

Our team is ready to help you sell your home for the highest possible price ASAP

Bought with NON MEMBER MLS






