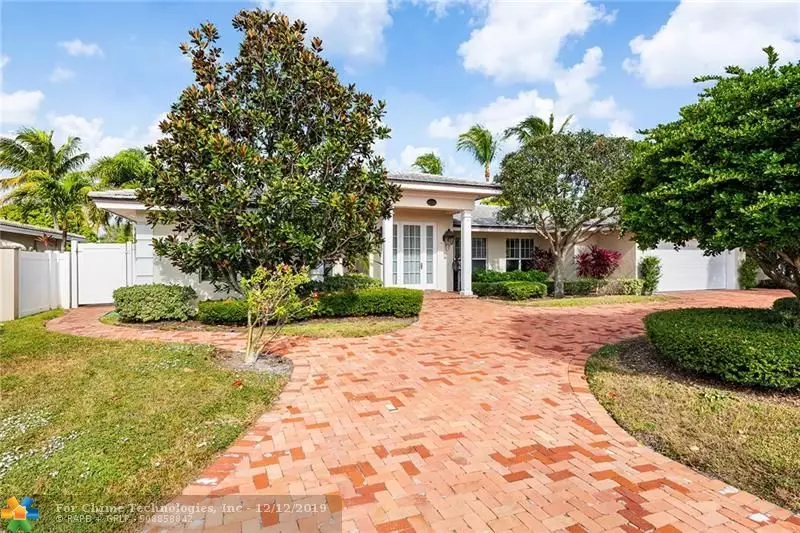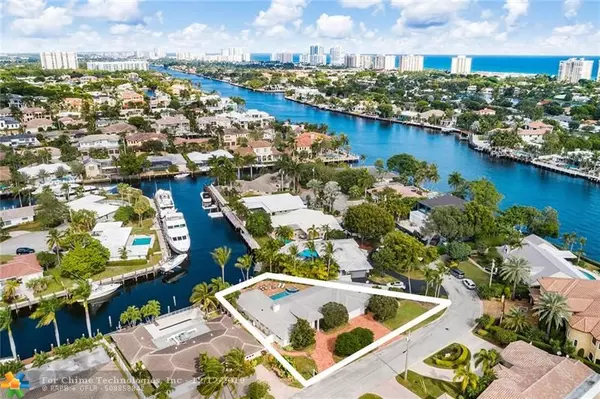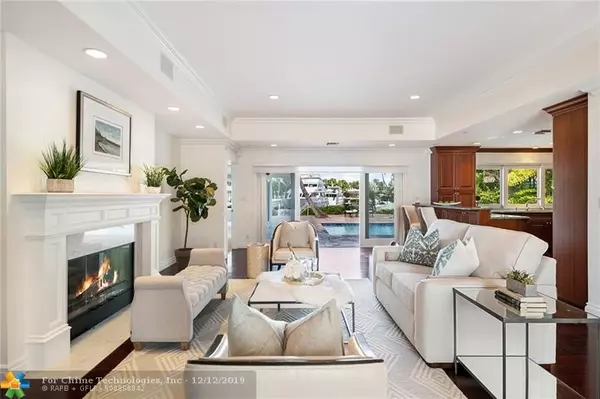$1,363,000
$1,595,000
14.5%For more information regarding the value of a property, please contact us for a free consultation.
3211 NE 56th Ct Fort Lauderdale, FL 33308
4 Beds
3 Baths
3,173 SqFt
Key Details
Sold Price $1,363,000
Property Type Single Family Home
Sub Type Single
Listing Status Sold
Purchase Type For Sale
Square Footage 3,173 sqft
Price per Sqft $429
Subdivision The Landings Second Sec 5
MLS Listing ID F10207063
Sold Date 04/23/20
Style WF/Pool/Ocean Access
Bedrooms 4
Full Baths 3
Construction Status Resale
HOA Y/N No
Year Built 1965
Annual Tax Amount $16,725
Tax Year 2018
Lot Size 0.272 Acres
Property Description
Transitional home in The Landings with deep water dockage suitable for up to a 43 ft. vessel. The single-level home surrounds a marble paver patio with refurbished pool and spill-over waterfall spa, taking full scenic advantage of 53 ft. of waterfront with views looking down the length of the Bayview Inlet. Open gourmet kitchen with gas cooking, Sub-Zero and Wolf appliances, stand-alone island, wine cooler, solid wood cabinets and granite counters. Four bedrooms, plus an office. Large master suite with walk-in closet and sliding door access to the patio / pool. The marble-finished en-suite bathroom has dual sinks, glass shower and Kohler soaking tub. Rebuilt in 2004 by the award winning Marker Construction Group, this home includes a myriad of amenities including impact windows and doors.
Location
State FL
County Broward County
Area Ft Ldale Ne (3240-3270;3350-3380;3440-3450;3700)
Zoning RS-8
Rooms
Bedroom Description Master Bedroom Ground Level
Other Rooms Den/Library/Office, Utility Room/Laundry
Dining Room Family/Dining Combination, Formal Dining, Snack Bar/Counter
Interior
Interior Features First Floor Entry, Fireplace, Laundry Tub, Skylight, Split Bedroom, Walk-In Closets
Heating Central Heat, Electric Heat
Cooling Ceiling Fans, Central Cooling, Electric Cooling
Flooring Wood Floors
Equipment Automatic Garage Door Opener, Dishwasher, Disposal, Dryer, Gas Range, Natural Gas, Refrigerator, Self Cleaning Oven, Wall Oven, Washer
Furnishings Unfurnished
Exterior
Exterior Feature High Impact Doors, Patio
Parking Features Attached
Garage Spaces 2.0
Pool Below Ground Pool, Heated, Hot Tub, Private Pool
Waterfront Description Canal Front,No Fixed Bridges,Ocean Access
Water Access Y
Water Access Desc Private Dock
View Canal, Pool Area View
Roof Type Flat Tile Roof
Private Pool No
Building
Lot Description 1/4 To Less Than 1/2 Acre Lot
Foundation Concrete Block Construction
Sewer Municipal Sewer
Water Municipal Water
Construction Status Resale
Schools
Elementary Schools Mcnab
Middle Schools Pompano B.Middle
High Schools Northeast
Others
Pets Allowed Yes
Senior Community No HOPA
Restrictions No Restrictions
Acceptable Financing Cash, Conventional
Membership Fee Required No
Listing Terms Cash, Conventional
Special Listing Condition As Is
Pets Allowed No Restrictions
Read Less
Want to know what your home might be worth? Contact us for a FREE valuation!

Our team is ready to help you sell your home for the highest possible price ASAP

Bought with Keller Williams Realty Profess






