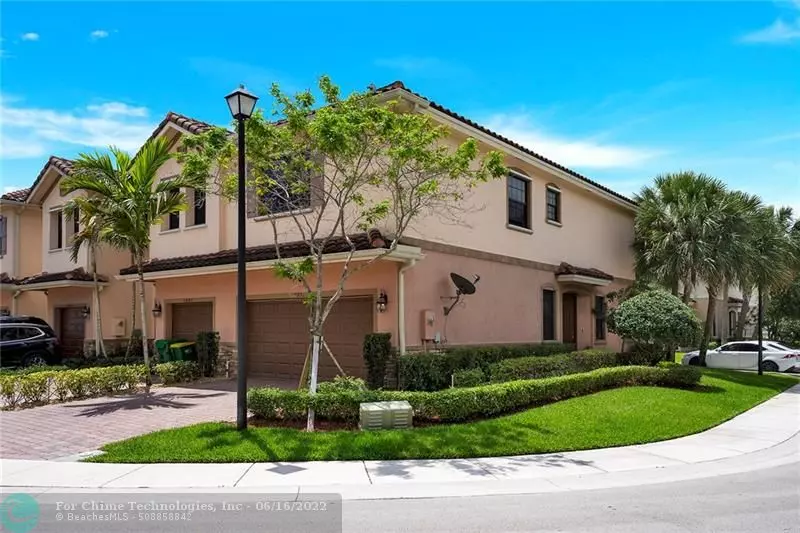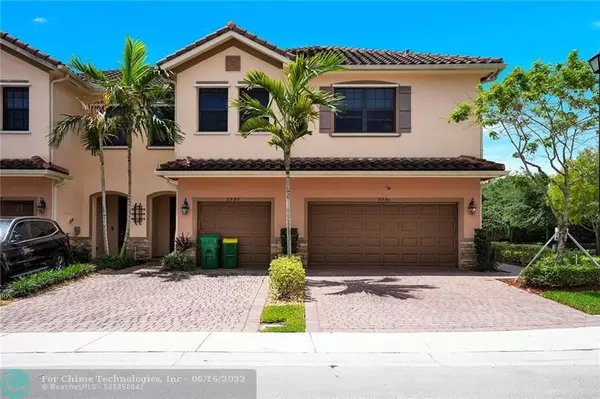$419,000
$410,000
2.2%For more information regarding the value of a property, please contact us for a free consultation.
5996 NW 56 Pl Tamarac, FL 33319
3 Beds
2.5 Baths
1,668 SqFt
Key Details
Sold Price $419,000
Property Type Townhouse
Sub Type Townhouse
Listing Status Sold
Purchase Type For Sale
Square Footage 1,668 sqft
Price per Sqft $251
Subdivision Chelsea Place
MLS Listing ID F10329594
Sold Date 06/16/22
Style Townhouse Fee Simple
Bedrooms 3
Full Baths 2
Half Baths 1
Construction Status Resale
HOA Fees $190/mo
HOA Y/N Yes
Year Built 2016
Annual Tax Amount $5,767
Tax Year 2021
Property Description
Attractive 2016 construction townhouse in Chelsea Places, a premier location in Tamarac! This 2-car garage, 1,668 Sqft, highly sought-after CORNER UNIT will definitely satisfy all your needs. Welcoming & bright open floor plan living space with exceptional design to enhance a modern lifestyle. Tile floors on the first floor, solid wood cabinets, granite and SS appliances. New vinyl flooring on stairs & second floor. Spacious master suite with large walk-in closet. All bedrooms are upstairs. Jack and Jill bathroom. Newer washer & dryer. Enjoy lavish family-friendly amenities: a pristine swimming pool & spa, & a tot-lot making every day feel like a vacation. Easy access to both the Florida Turnpike and Sawgrass Expressway making it the perfect new home to cut down on your daily commute.
Location
State FL
County Broward County
Community Chelsea Place
Area Tamarac/Snrs/Lderhl (3650-3670;3730-3750;3820-3850)
Building/Complex Name Chelsea Place
Rooms
Bedroom Description Master Bedroom Upstairs
Dining Room Kitchen Dining, Snack Bar/Counter
Interior
Interior Features First Floor Entry, Pantry, Walk-In Closets
Heating Central Heat, Electric Heat
Cooling Ceiling Fans, Central Cooling, Electric Cooling
Flooring Tile Floors, Vinyl Floors
Equipment Automatic Garage Door Opener, Dishwasher, Disposal, Dryer, Electric Range, Electric Water Heater, Microwave, Refrigerator, Washer
Exterior
Exterior Feature Fence, Patio, Storm/Security Shutters
Garage Attached
Garage Spaces 2.0
Amenities Available Child Play Area, Clubhouse-Clubroom, Pool, Spa/Hot Tub
Waterfront No
Water Access N
Private Pool No
Building
Unit Features Garden View
Entry Level 2
Foundation Cbs Construction
Unit Floor 1
Construction Status Resale
Schools
Elementary Schools Pinewood
Middle Schools Silver Lks Middle
High Schools Anderson; Boyd
Others
Pets Allowed Yes
HOA Fee Include 190
Senior Community No HOPA
Restrictions No Corporate Buyer,No Lease; 1st Year Owned,Renting Limited
Security Features Complex Fenced,Unit Alarm,Walled
Acceptable Financing Cash, Conventional, FHA, VA
Membership Fee Required No
Listing Terms Cash, Conventional, FHA, VA
Special Listing Condition As Is, Home Warranty
Pets Description No Aggressive Breeds
Read Less
Want to know what your home might be worth? Contact us for a FREE valuation!

Our team is ready to help you sell your home for the highest possible price ASAP

Bought with Berkshire Hathaway HomeServices Florida Realty







