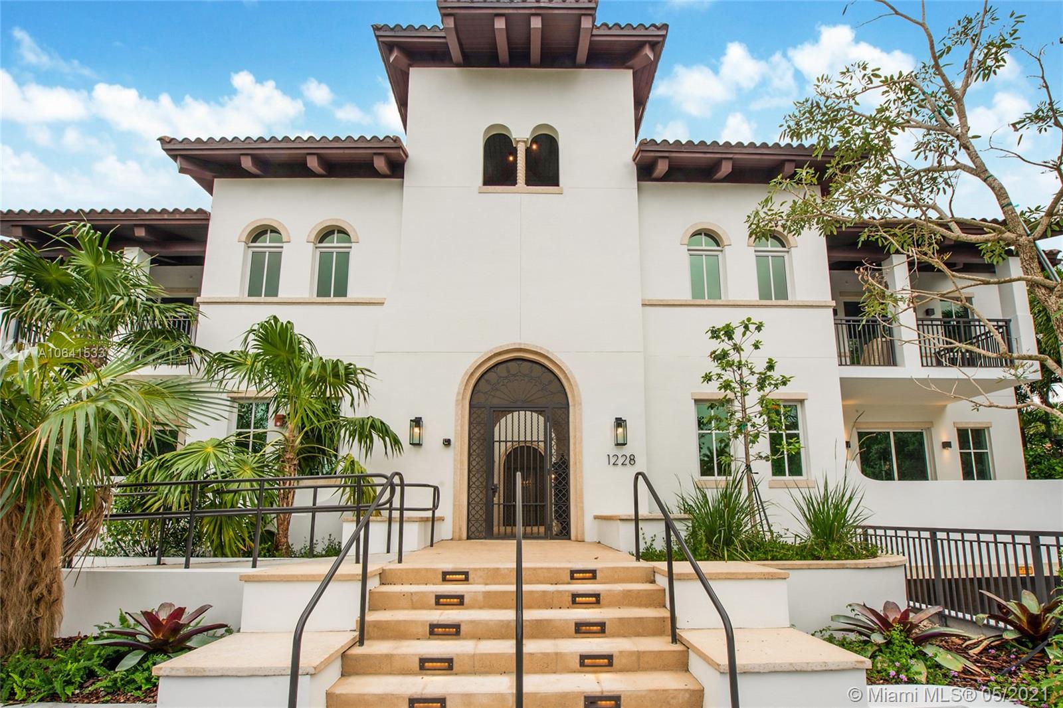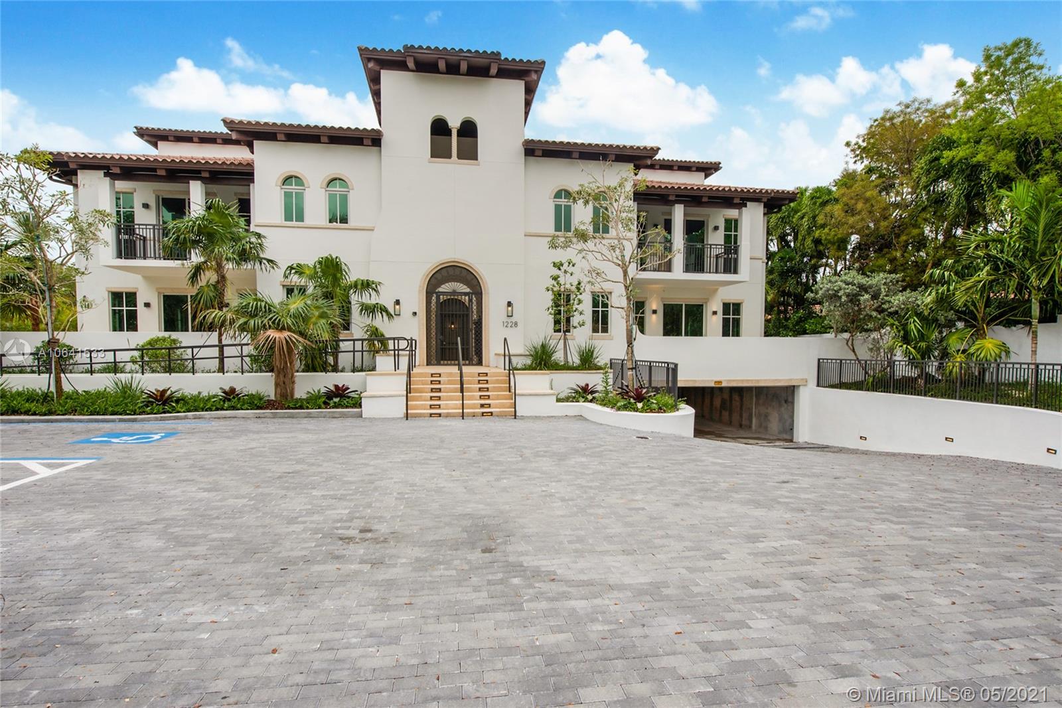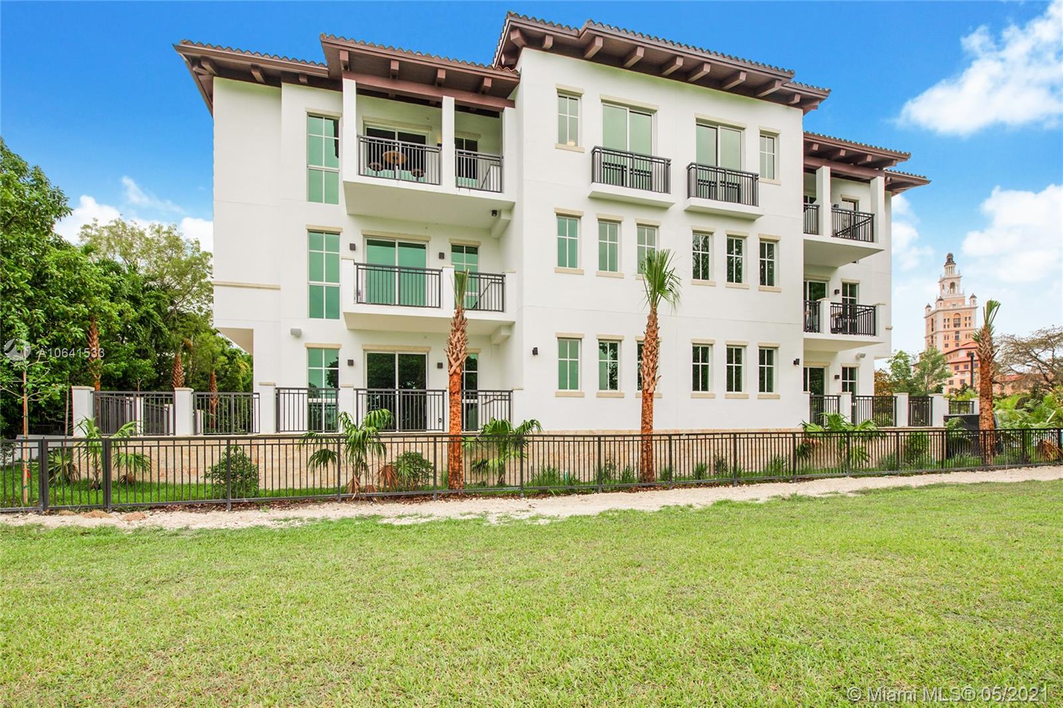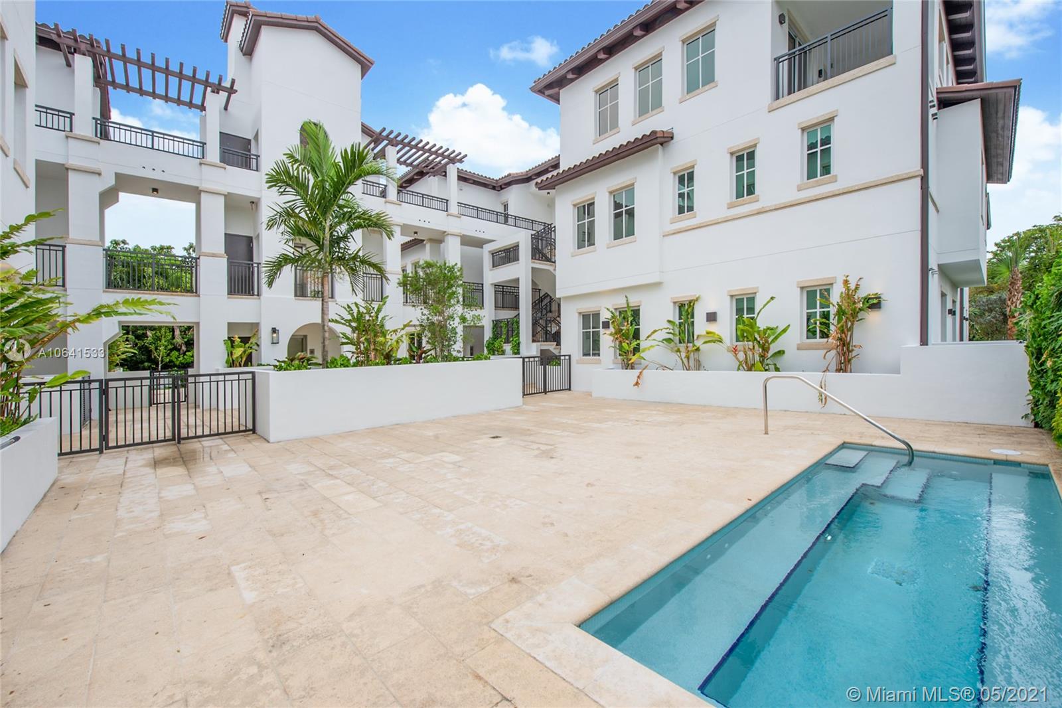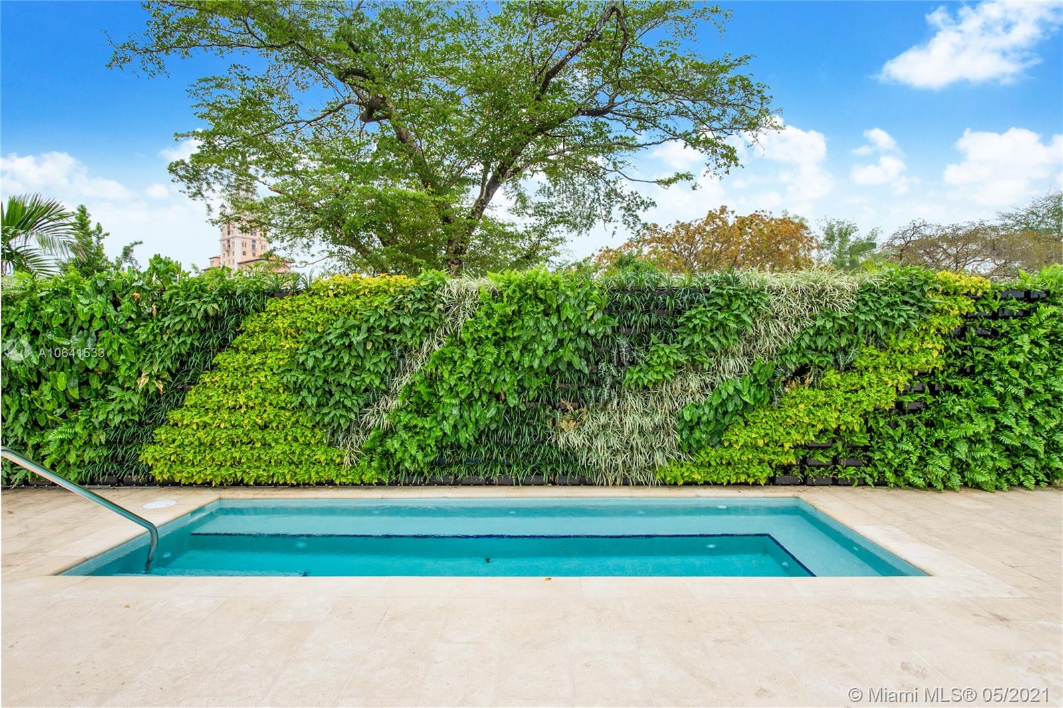$2,375,000
$2,442,572
2.8%For more information regarding the value of a property, please contact us for a free consultation.
1228 Anastasia Ave #PH303 Coral Gables, FL 33134
4 Beds
4 Baths
2,685 SqFt
Key Details
Sold Price $2,375,000
Property Type Condo
Sub Type Condominium
Listing Status Sold
Purchase Type For Sale
Square Footage 2,685 sqft
Price per Sqft $884
Subdivision Coral Gable Country Club
MLS Listing ID A10641533
Sold Date 08/04/21
Bedrooms 4
Full Baths 4
Construction Status Under Construction
HOA Fees $1,304/mo
HOA Y/N Yes
Year Built 2021
Annual Tax Amount $20,000
Tax Year 2018
Contingent Pending Inspections
Property Description
Be one of the fortunate few to live next to the iconic Biltmore Hotel. Enjoy Landmark-resort living in this boutique condo, 11 units on the golf course. Only condo of its kind in an established single-family neighborhood. This penthouse flat offers direct golf course views, private elevator, 3 balconies, & covered terrace w/summer kitchen and 3 covered parking. Timeless beauty; the classic architecture, in keeping with Merrick's vision, is complemented by contemporary interiors, Italian Veneta Cucina kitchen, Wolf/Sub Zero appliances. Enjoy the residents' spa and courtyard, deck & tall privacy hedge. LA incl. covered Summer kitchen and TOTAL includes balcony.
Location
State FL
County Miami-dade County
Community Coral Gable Country Club
Area 41
Interior
Interior Features Entrance Foyer, Garden Tub/Roman Tub, Other, Walk-In Closet(s), Elevator
Heating Central
Cooling Central Air
Flooring Concrete
Window Features Casement Window(s)
Appliance Built-In Oven, Dryer, Dishwasher, Electric Range, Electric Water Heater, Disposal, Microwave, Refrigerator, Washer
Exterior
Exterior Feature Barbecue
Parking Features Attached
Garage Spaces 3.0
Pool Association
Amenities Available Pool, Elevator(s)
View Garden
Garage Yes
Building
Faces East
Structure Type Block
Construction Status Under Construction
Schools
Elementary Schools Carver; G.W.
Middle Schools Ponce De Leon
High Schools Coral Gables
Others
Pets Allowed Conditional, Yes
HOA Fee Include Common Areas,Insurance,Legal/Accounting,Maintenance Grounds,Maintenance Structure,Parking,Pool(s),Sewer,Trash
Senior Community No
Tax ID 03-41-18-003-0303
Security Features Fire Sprinkler System,Smoke Detector(s)
Acceptable Financing Cash
Listing Terms Cash
Financing Cash
Pets Allowed Conditional, Yes
Read Less
Want to know what your home might be worth? Contact us for a FREE valuation!

Our team is ready to help you sell your home for the highest possible price ASAP
Bought with Shelton and Stewart REALTORS


