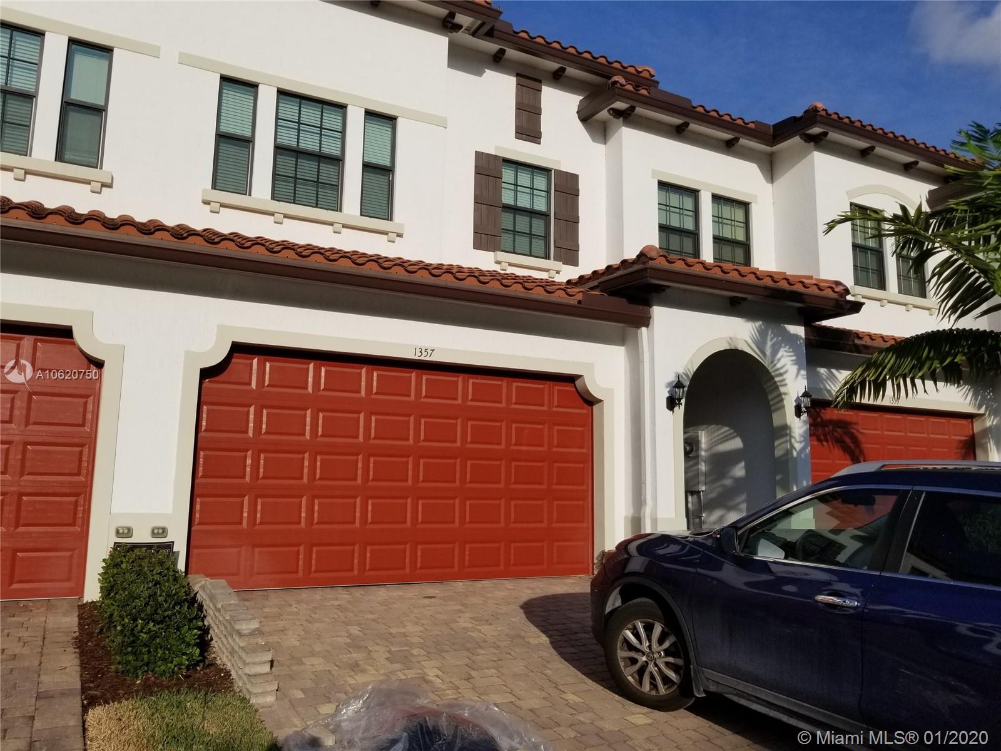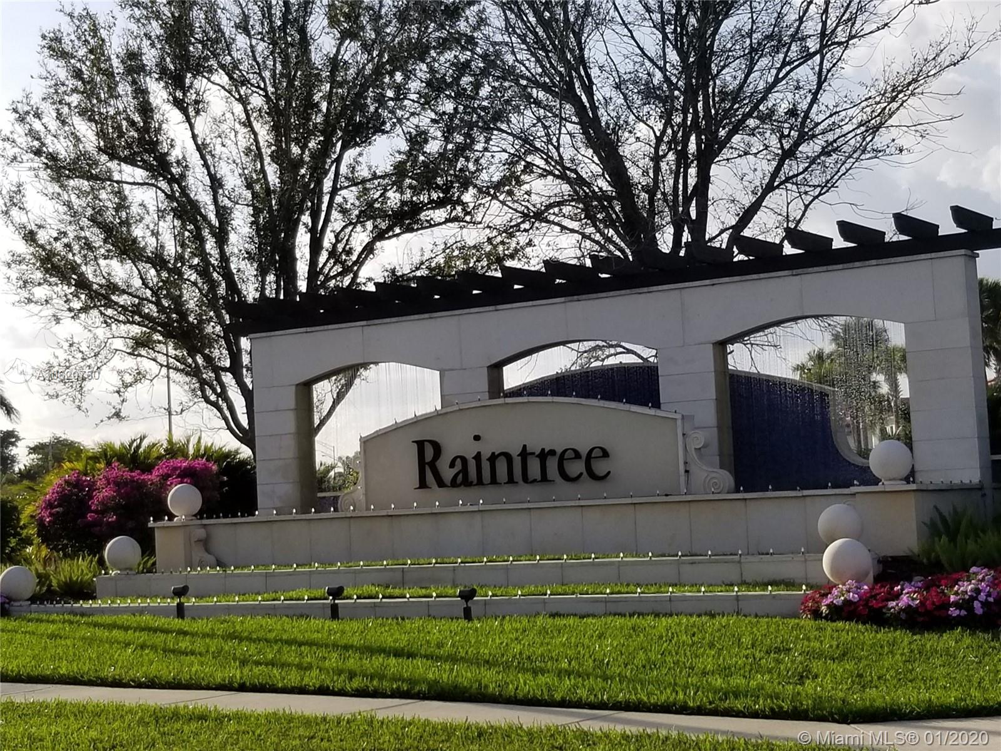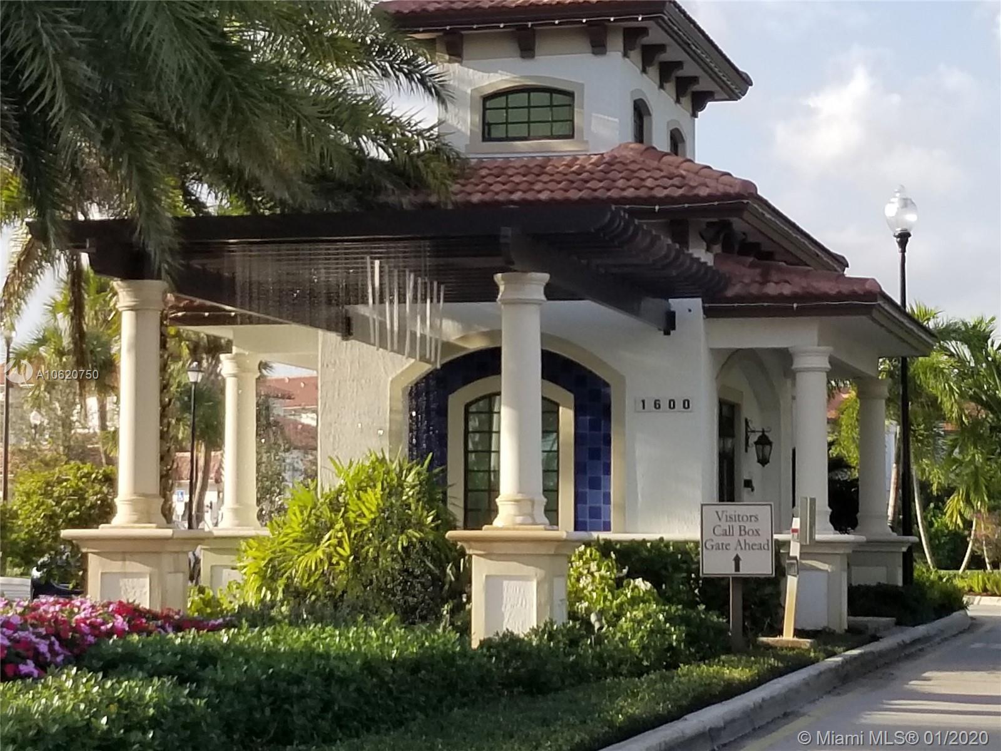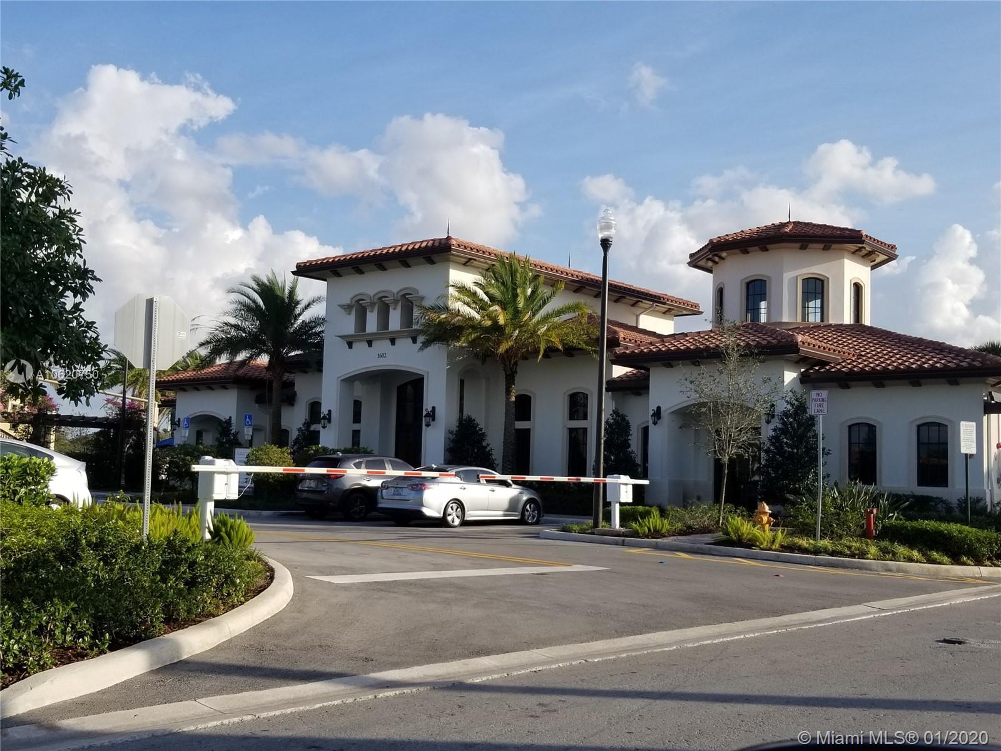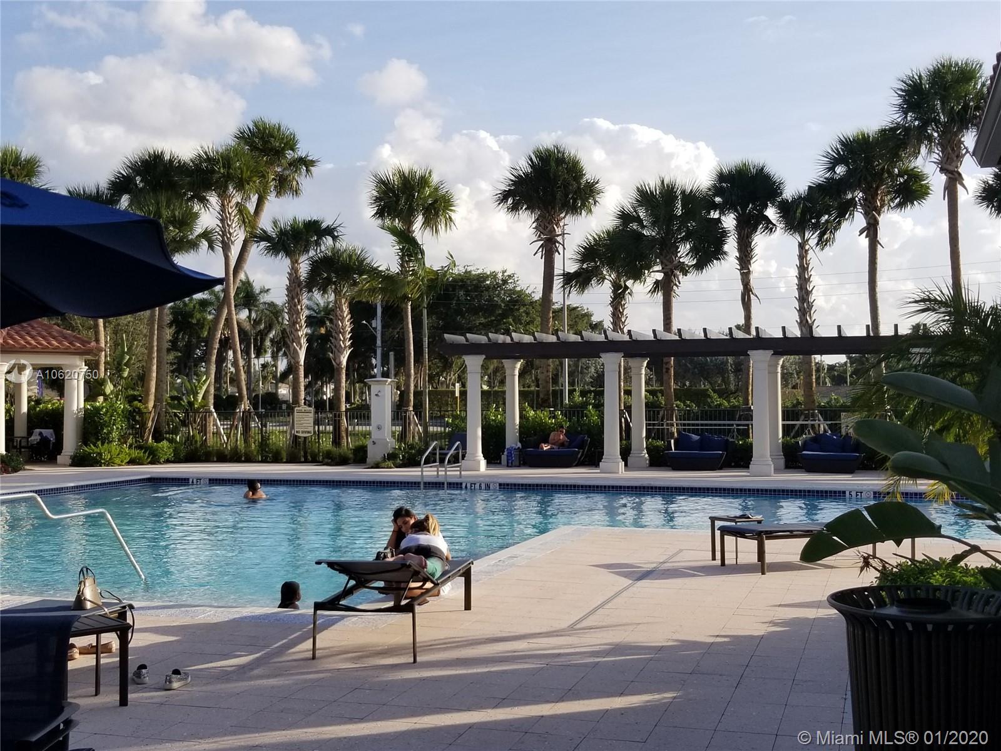$392,000
$409,900
4.4%For more information regarding the value of a property, please contact us for a free consultation.
1357 SW 113th Ave Pembroke Pines, FL 33025
3 Beds
3 Baths
2,097 SqFt
Key Details
Sold Price $392,000
Property Type Townhouse
Sub Type Townhouse
Listing Status Sold
Purchase Type For Sale
Square Footage 2,097 sqft
Price per Sqft $186
Subdivision Raintree The Grove
MLS Listing ID A10620750
Sold Date 07/07/20
Style Cluster Home
Bedrooms 3
Full Baths 2
Half Baths 1
Construction Status Resale
HOA Fees $211/mo
HOA Y/N Yes
Year Built 2017
Annual Tax Amount $7,214
Tax Year 2018
Contingent Sale Of Other Property
Property Description
This 2 Story Garden townhome with gorgeous patio on the lake. BEST VIEWS/BEST PRICE! Features a large Master Bedroom with open lake views and expansive community views. You will enjoy an open and spacious home, fully upgraded kitchen, with cooking island and grand living area on the lake The master suite boasts of a dual vanity master bath and large walk-in closet Use Coronavirus protocol, max 4 people per showing, ALL parties MUST WEAR A MASK & use 6 ft social distance. VACANT The second and third bedrooms share a dual sink bathroom for most convenience. This townhome includes a large 2 car garage on the front, plus 2 car paver drive way. Covered back porch also faced the lake. Seller to offer a $1,000 credit for Washer/Dryer. Furniture NOT included in the price.
Location
State FL
County Broward County
Community Raintree The Grove
Area 3180
Direction Take Pembroke Rd to intersection with Hiatus, entrance is just past the new Wawa station.
Interior
Interior Features Breakfast Bar, Breakfast Area, Entrance Foyer, First Floor Entry, Kitchen Island, Living/Dining Room, Main Living Area Entry Level, Split Bedrooms, Upper Level Master, Attic
Heating Central, Electric
Cooling Central Air, Electric
Flooring Carpet, Ceramic Tile
Furnishings Unfurnished
Window Features Blinds,Sliding,Thermal Windows
Appliance Dryer, Dishwasher, Electric Range, Electric Water Heater, Disposal, Ice Maker, Microwave, Refrigerator, Self Cleaning Oven, Washer
Laundry Washer Hookup, Dryer Hookup
Exterior
Exterior Feature Deck, Security/High Impact Doors, Porch
Parking Features Attached
Garage Spaces 2.0
Carport Spaces 2
Pool Association, Heated
Utilities Available Cable Available
Amenities Available Business Center, Cabana, Clubhouse, Fitness Center, Playground, Pool, Trail(s)
Waterfront Description Lake Front,Lagoon,Waterfront
View Y/N Yes
View Lagoon, Lake
Porch Deck, Open, Porch
Garage Yes
Building
Faces Northeast
Architectural Style Cluster Home
Structure Type Brick,Block
Construction Status Resale
Others
Pets Allowed Conditional, Yes
HOA Fee Include Association Management,Common Areas,Cable TV,Maintenance Structure,Pool(s),Security
Senior Community No
Tax ID 514024150180
Security Features Smoke Detector(s)
Acceptable Financing Cash, Conventional, FHA
Listing Terms Cash, Conventional, FHA
Financing Conventional
Special Listing Condition Listed As-Is
Pets Allowed Conditional, Yes
Read Less
Want to know what your home might be worth? Contact us for a FREE valuation!

Our team is ready to help you sell your home for the highest possible price ASAP
Bought with Re/Max Powerpro Realty


